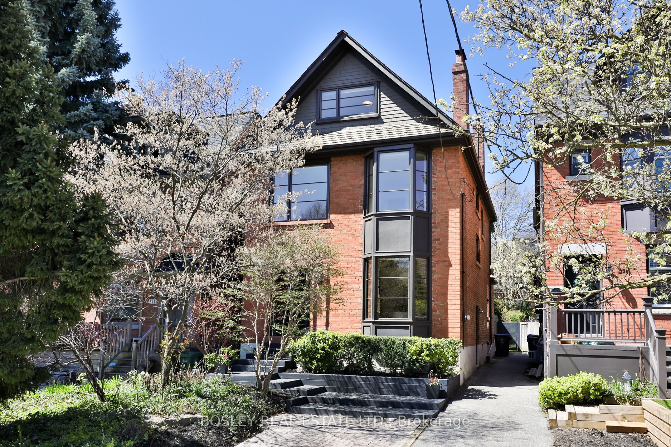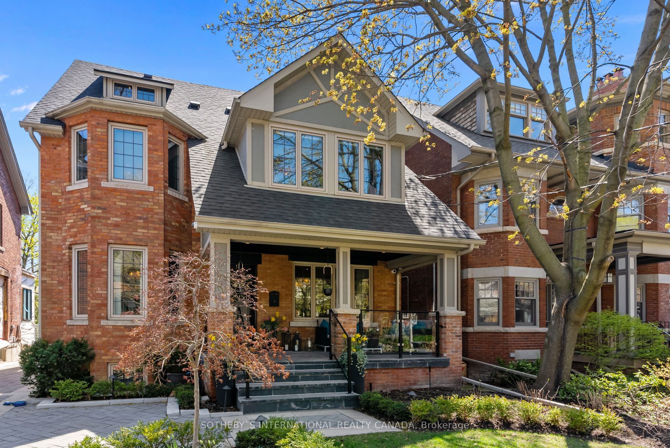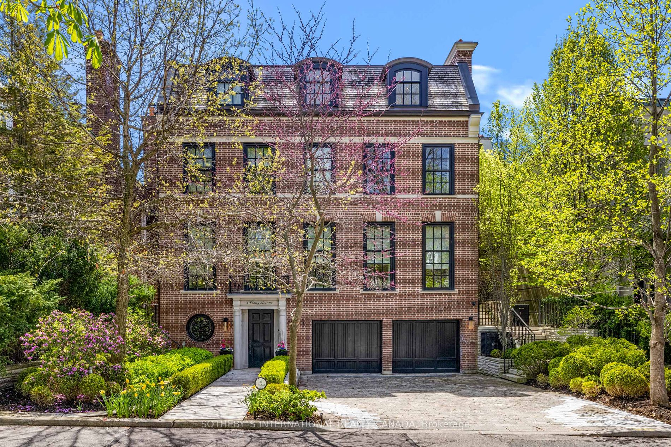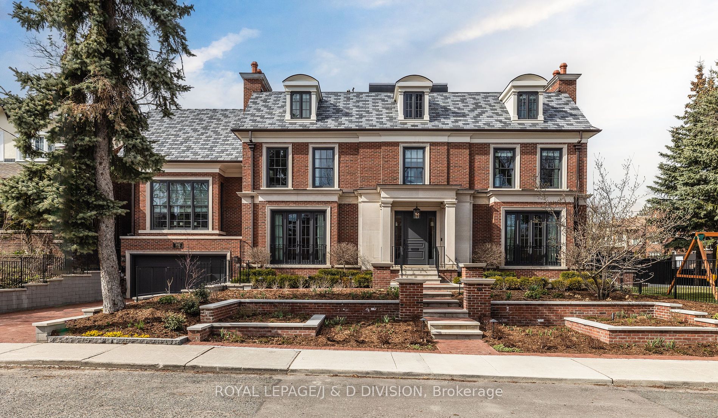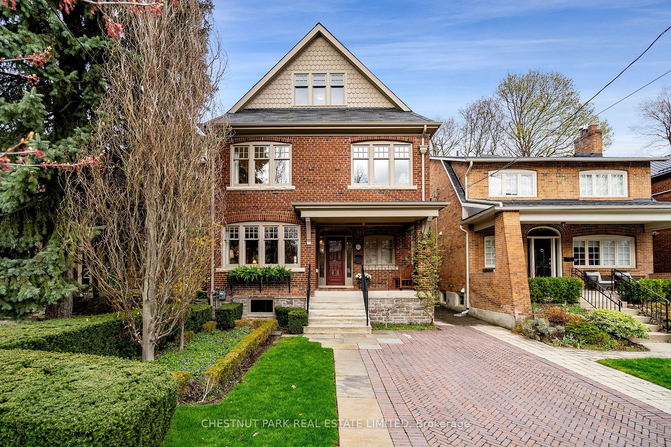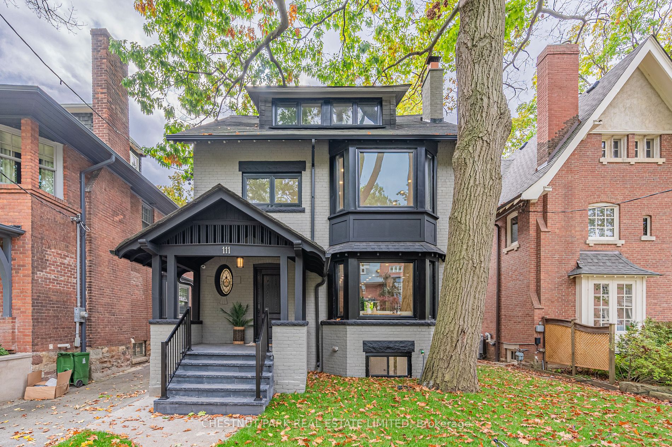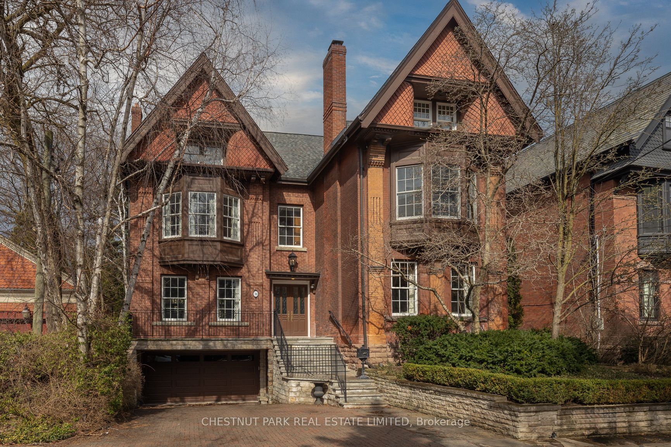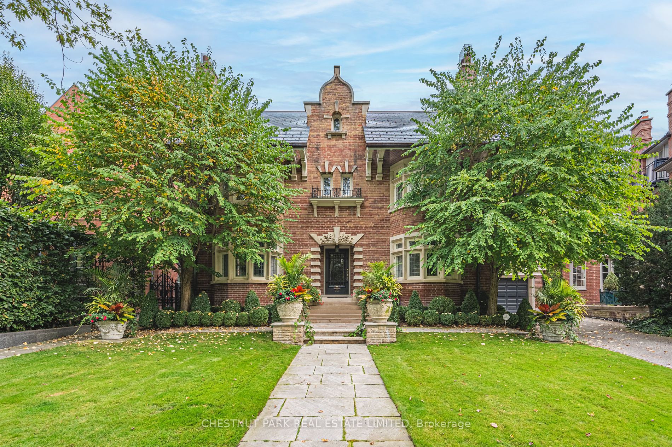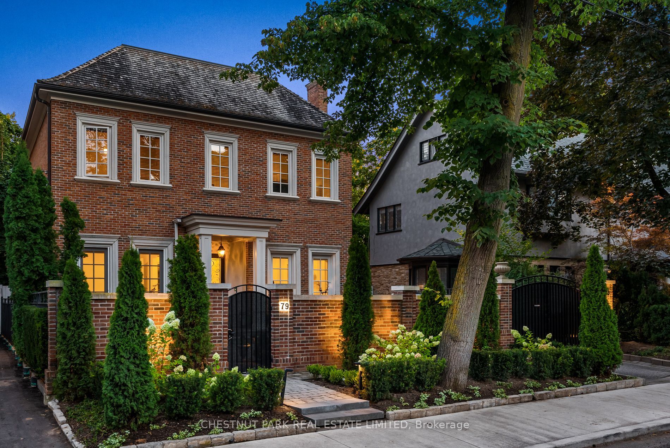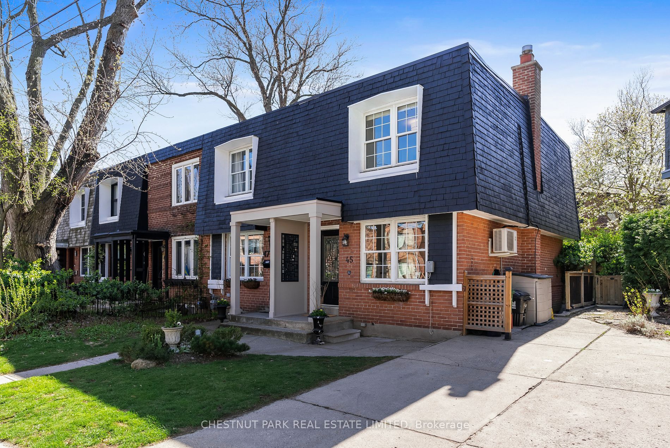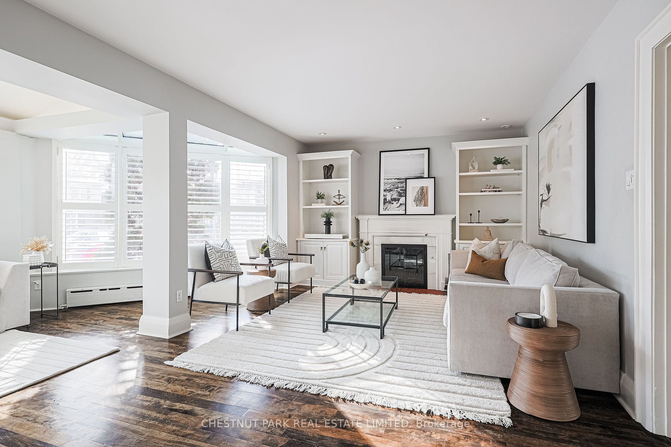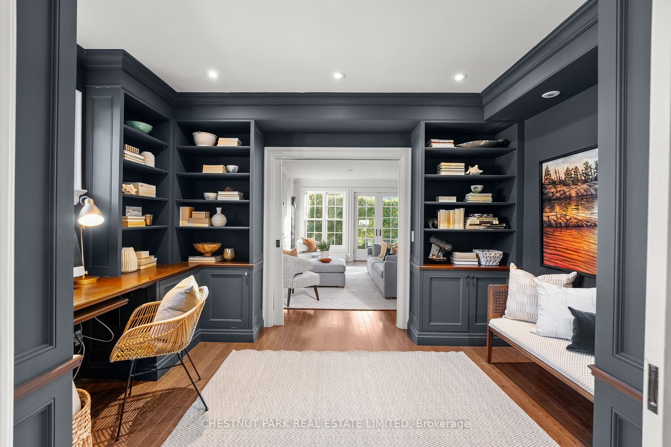314 Glen Rd
$3,450,000/ For Sale
Details | 314 Glen Rd
Nestled in the heart of Toronto's coveted North Rosedale on a family friendly street, this move-in ready 5+1 bedroom, 4 1/2 bath residence offers elegant charm and sophistication. With 2750 square feet of living space, this home boasts generous living spaces, including formal living and dining rooms, and a cozy sitting room. It is equipped with modern amenities and conveniences, including central heating and cooling, and cat 5 cable throughout. The gourmet kitchen features top-of-the-line appliances, custom cabinetry, and a center island perfect for casual dining or entertaining guests. Adjoining the kitchen is a sitting room area overlooking the backyard with space for a large TV. The primary suite is a private retreat, complete with a spa-like ensuite bathroom, walk-in closet, and a serene sitting area. Four additional well-appointed bedrooms offer ample space for family members or guests. The basement is set up with a family room space, a den/office/media room or nanny suite, and a large mudroom. Step outside to discover an enchanting outdoor living space perfect for dining or relaxing in the sunshine, featuring a fully fenced, dog friendly, landscaped backyard, and plenty of space for a trampoline or a skating rink. It is complete with legal front pad parking, additional street parking, and it is located steps to transit for added convenience. Don't miss this opportunity to own a fabulous family home, only a short walk to Summerhill Market, transit, the nature of Chorley Park, the ravine systems and the Brickworks, right in the heart of one of Toronto's finest neighbourhoods.
Rare to find 5 bedroom, 4.5 bath, move-in ready property that checks all the boxes. This spectacular home is not to be missed.
Room Details:
| Room | Level | Length (m) | Width (m) | |||
|---|---|---|---|---|---|---|
| Living | Main | 3.73 | 4.10 | Hardwood Floor | Bay Window | Fireplace |
| Kitchen | Main | 2.78 | 4.39 | Breakfast Bar | B/I Appliances | W/O To Yard |
| Dining | Main | 3.25 | 4.46 | Hardwood Floor | Combined W/Kitchen | W/O To Deck |
| Sitting | Main | 3.95 | 1.85 | Hardwood Floor | Combined W/Kitchen | W/O To Yard |
| Prim Bdrm | 2nd | 3.89 | 4.08 | Hardwood Floor | 5 Pc Ensuite | W/I Closet |
| 2nd Br | 2nd | 2.96 | 4.74 | Hardwood Floor | 4 Pc Bath | Closet |
| 3rd Br | 2nd | 2.87 | 3.45 | Hardwood Floor | 4 Pc Bath | Closet |
| 4th Br | 3rd | 4.10 | 4.24 | Hardwood Floor | 4 Pc Bath | Closet |
| 5th Br | 3rd | 4.10 | 3.76 | Hardwood Floor | 4 Pc Bath | Closet |
| Office | Bsmt | 3.31 | 3.03 | Hardwood Floor | Heated Floor | 4 Pc Bath |
| Mudroom | Bsmt | 1.68 | 2.94 | Closet Organizers | Heated Floor | |
| Living | Bsmt | 3.74 | 6.51 | 4 Pc Bath | Heated Floor | Combined W/Laundry |
