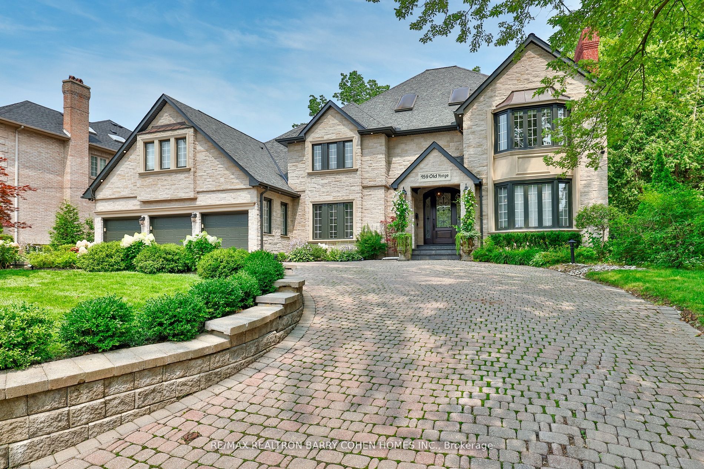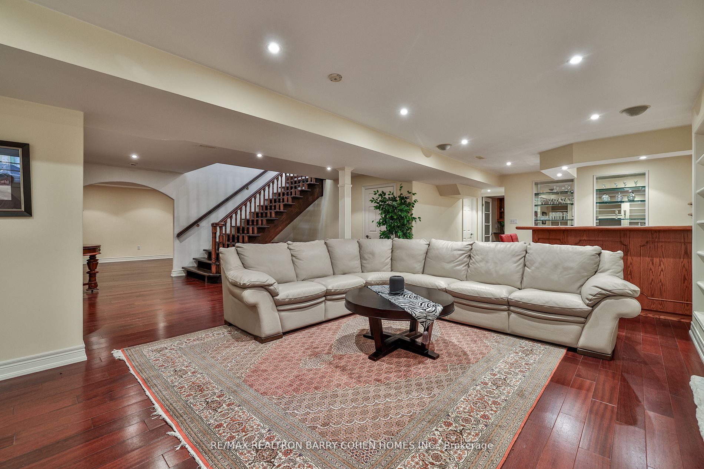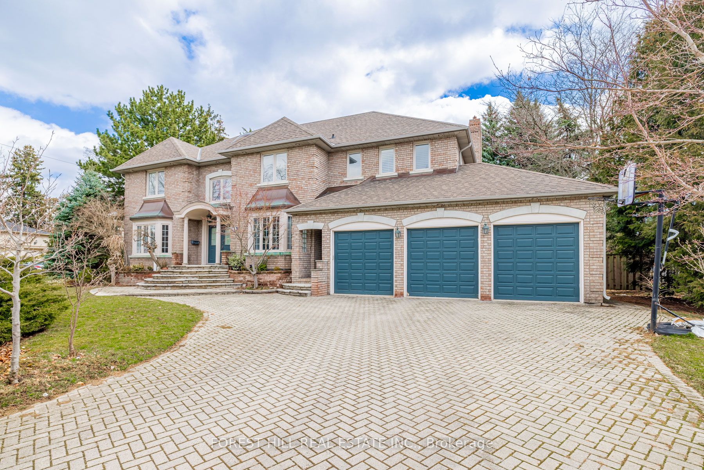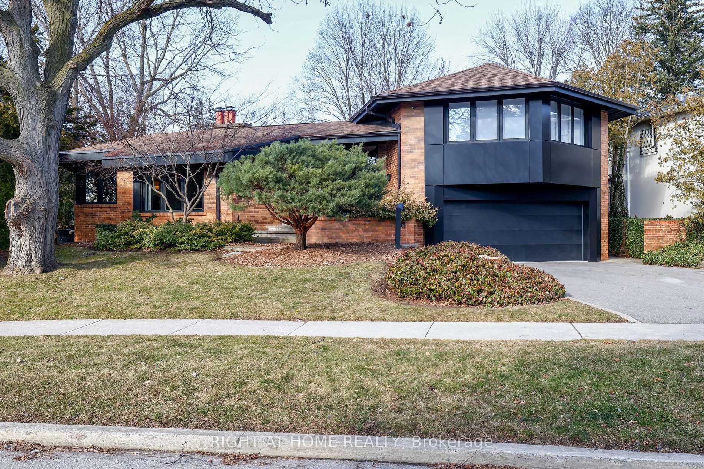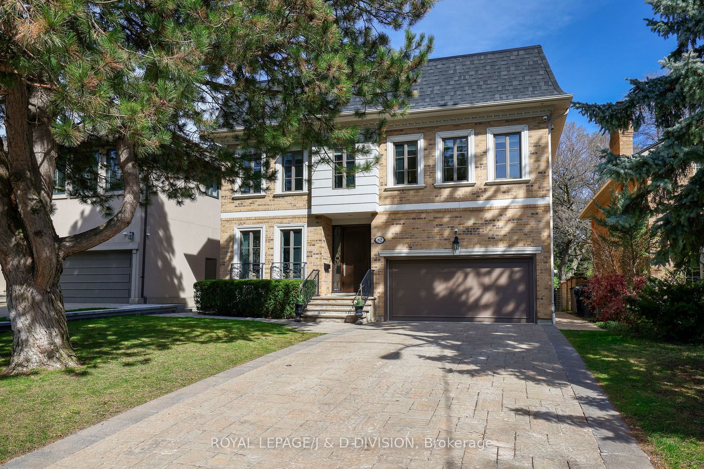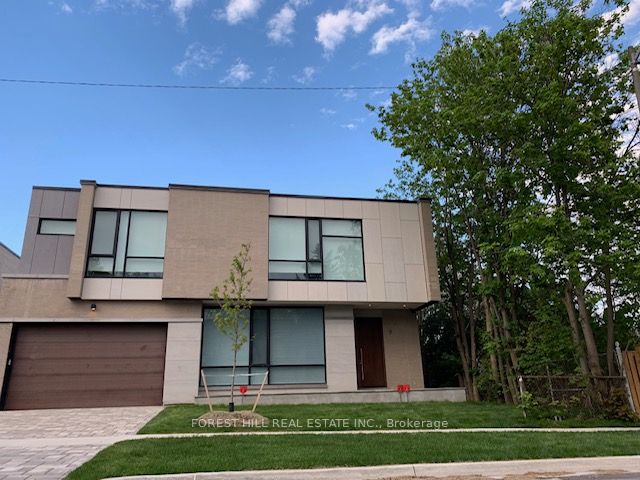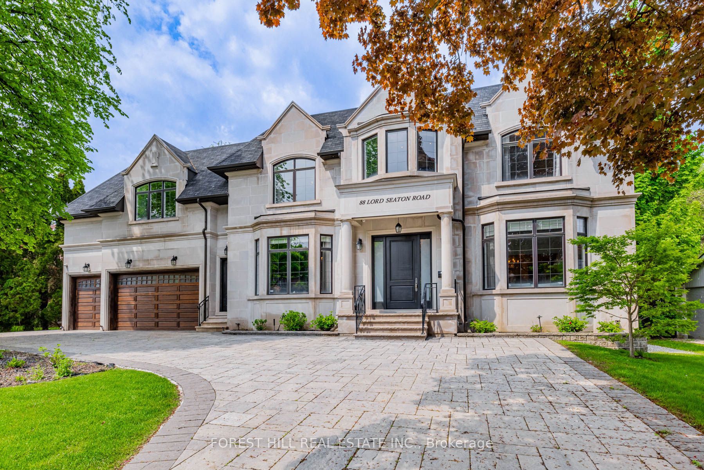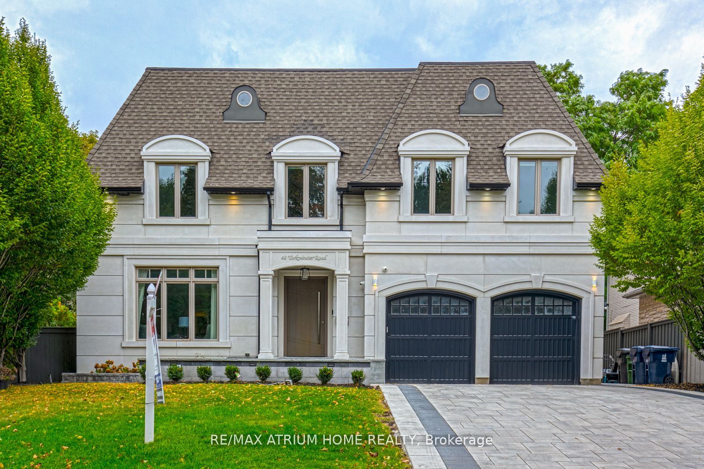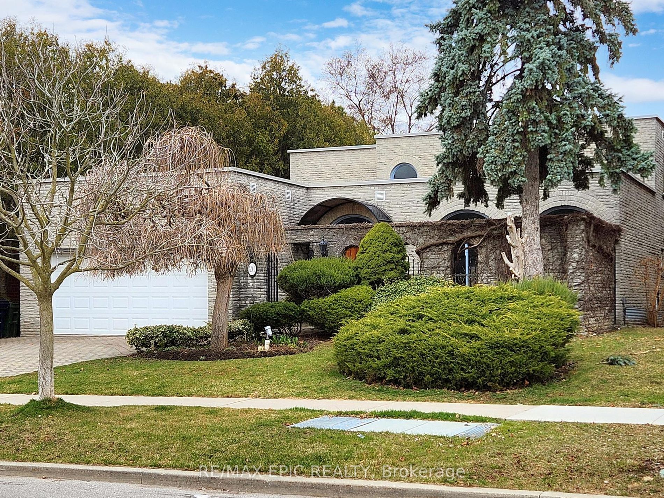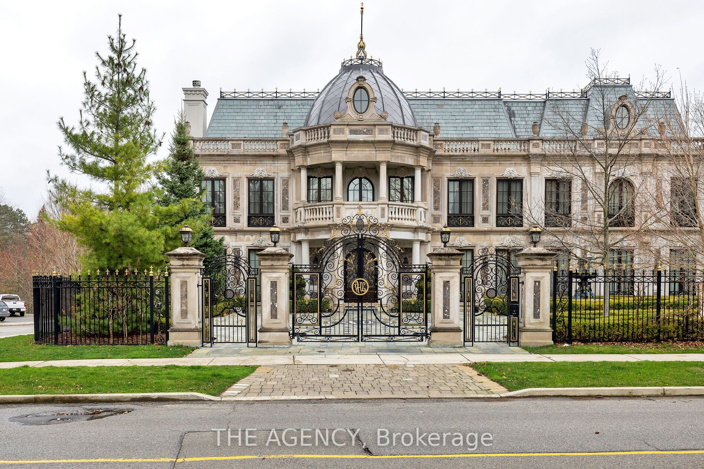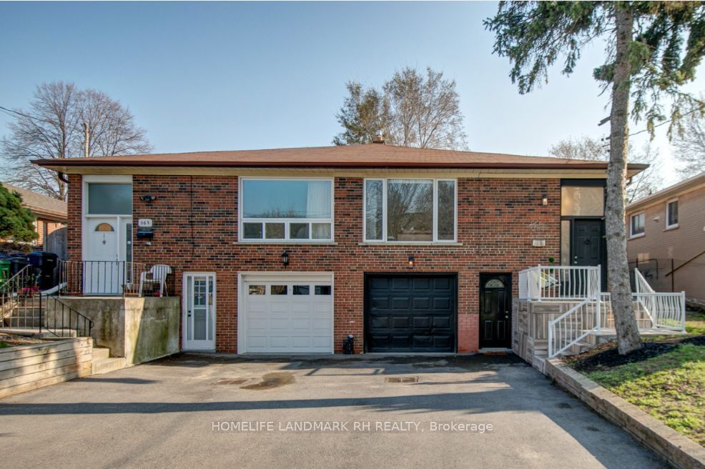159 Old Yonge St
$5,688,000/ For Sale
Details | 159 Old Yonge St
Exquisitely Designed Custom Home In Coveted St. Andrew Neighbourhood.Over 6,000 Sq. Ft. of Prestigious Style And Gracious Living On Renowned Old Yonge Street. Circular Interlock Driveway W/8 Car Parking&3Garages. Vaulted Foyer W/Mrbl Flr & Skylights. Formal Living Room W/Soaring Custom Marble Fireplace. Meticulously Crafted Wainscoting Throughout Main Floor. Wood Panelled Office/Library W/ Custom Built-In Shelving. Extraordinary Chef's Kitchen W/ Wolf Gas Stove, Generous Circular Breakfast Area & Walk-Out To Deck. Spacious Family Room W/ Fireplace, Custom Built-In Shelving & Sliding Door Walk-Out to Backyard. Splendid Primary Bedroom Suite W/ Sitting Area, His & Hers Walk-In Closets & 5-Pc Ensuite W/Skylight. Upper & Lower Family Rooms. Inviting Bedrooms W/Double Closets & Garden Views. Nanny's Suite W/ 3-Pc Ensuite. Extensive Basement W/Wet Bar, Media Room, Rec Room & Sixth Bedroom W/3-Pc Ensuite. Private,Landscaped Backyard W/Flagstone Patio,Waterfall & Pond, Secluded Gazebo & Wdn Deck.
Two Gas Fireplaces In Basement, Full Basement Kitchen, Laundry Room W/ Additional Powder Room, Secondary Staircases To Upper & Lower Floors.
Room Details:
| Room | Level | Length (m) | Width (m) | |||
|---|---|---|---|---|---|---|
| Living | Main | 6.93 | 4.34 | Pot Lights | Fireplace | Wainscoting |
| Dining | Main | 6.07 | 4.34 | O/Looks Garden | Crown Moulding | Wainscoting |
| Kitchen | Main | 4.22 | 4.09 | Centre Island | Stainless Steel Appl | W/O To Deck |
| Family | Main | 7.98 | 4.85 | W/O To Deck | Pot Lights | Crown Moulding |
| Office | Main | 4.57 | 4.24 | Pot Lights | Hardwood Floor | Panelled |
| Prim Bdrm | 2nd | 11.40 | 7.65 | 5 Pc Ensuite | W/I Closet | Combined W/Sitting |
| 2nd Br | 2nd | 4.80 | 4.67 | B/I Closet | 3 Pc Ensuite | |
| 3rd Br | 2nd | 4.32 | 3.96 | B/I Closet | 3 Pc Ensuite | |
| 4th Br | 2nd | 4.57 | 4.39 | Semi Ensuite | B/I Closet | |
| 5th Br | 2nd | 4.39 | 4.22 | Semi Ensuite | B/I Closet | |
| Rec | Bsmt | 9.14 | 4.24 | Dry Bar | 3 Pc Ensuite | Country Kitchen |
| Br | Bsmt | 3.63 | 2.95 | Semi Ensuite | Closet |
