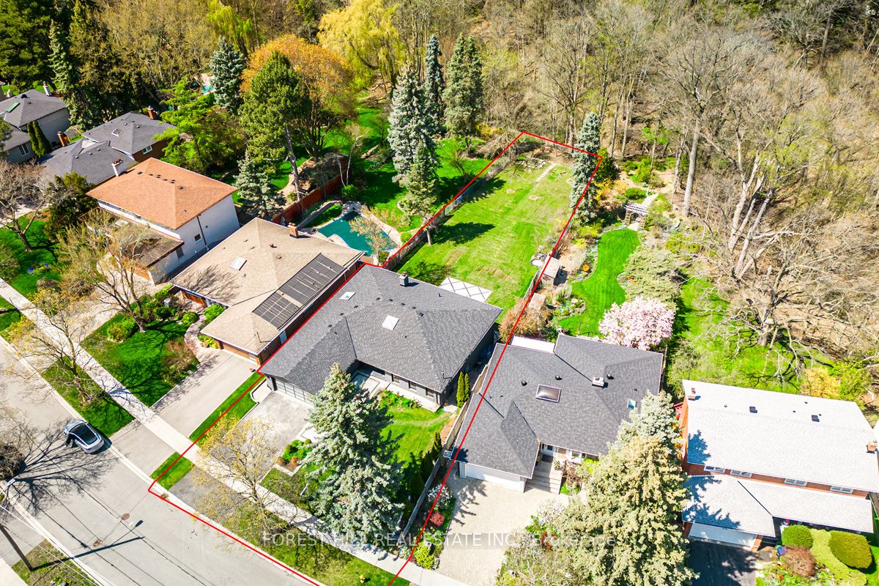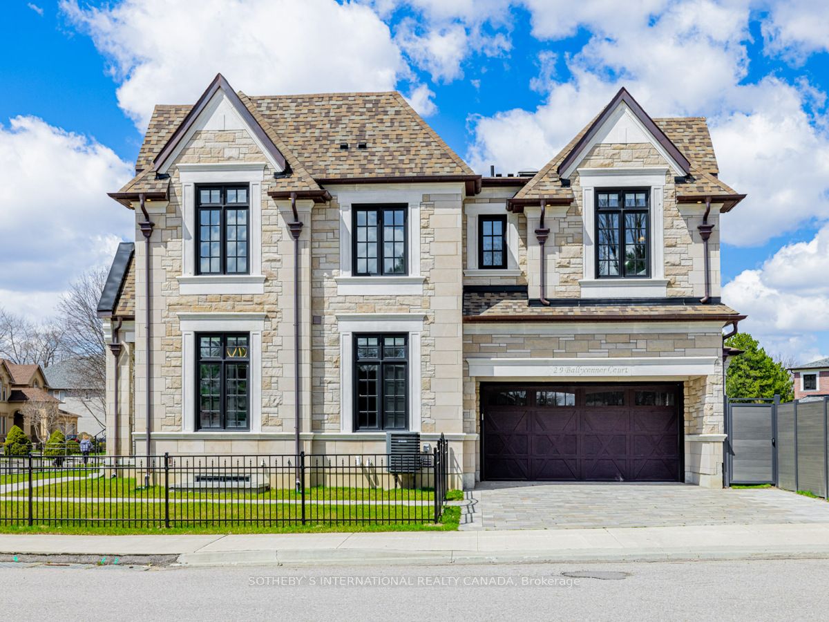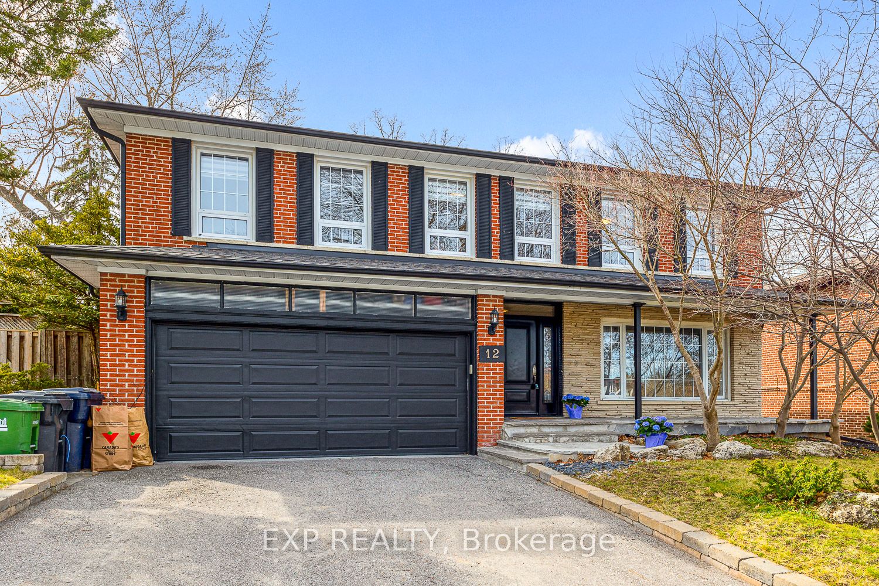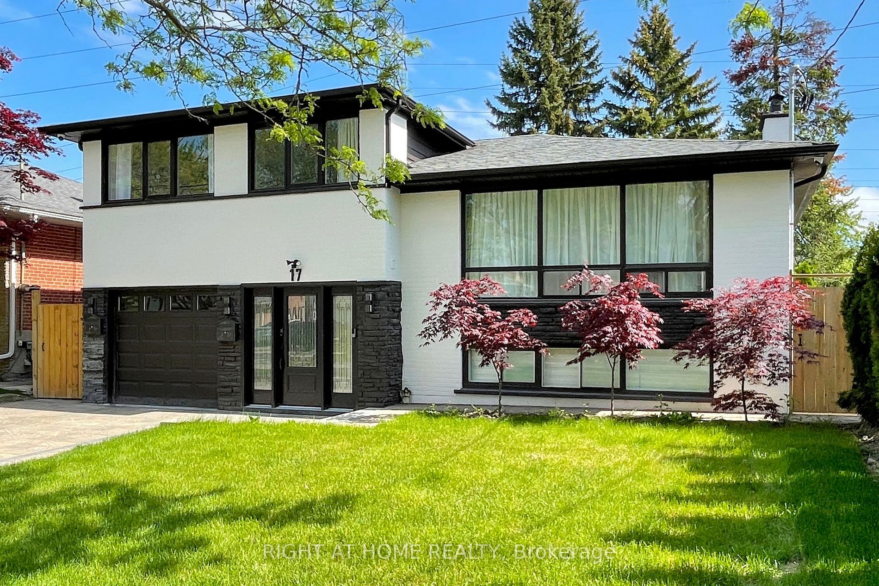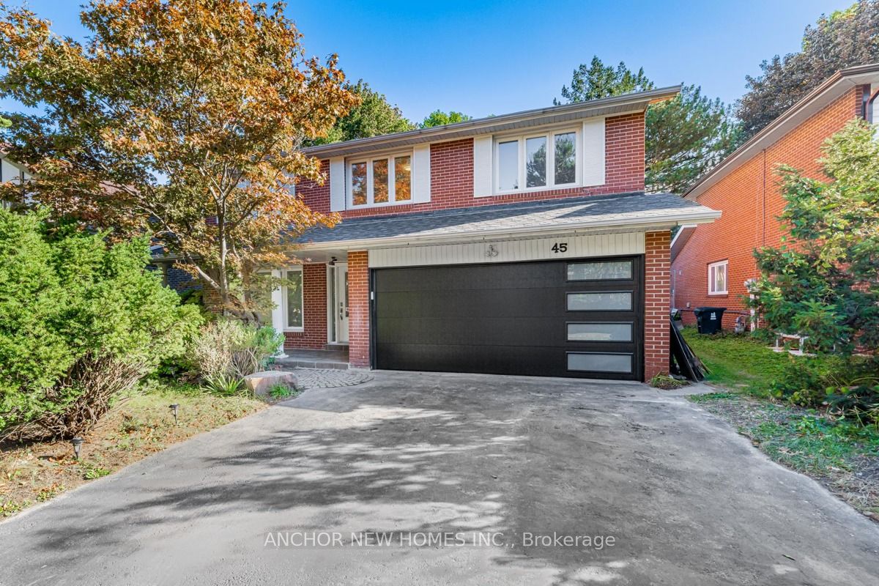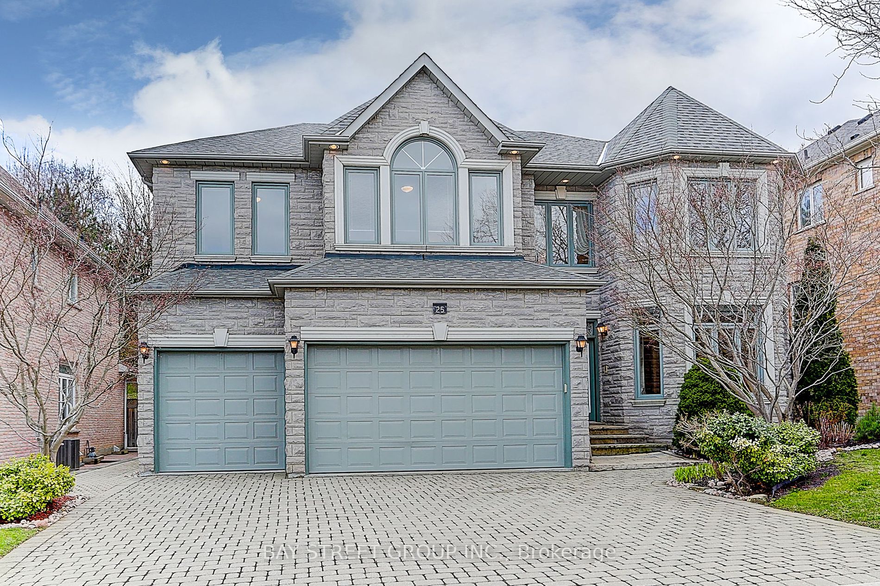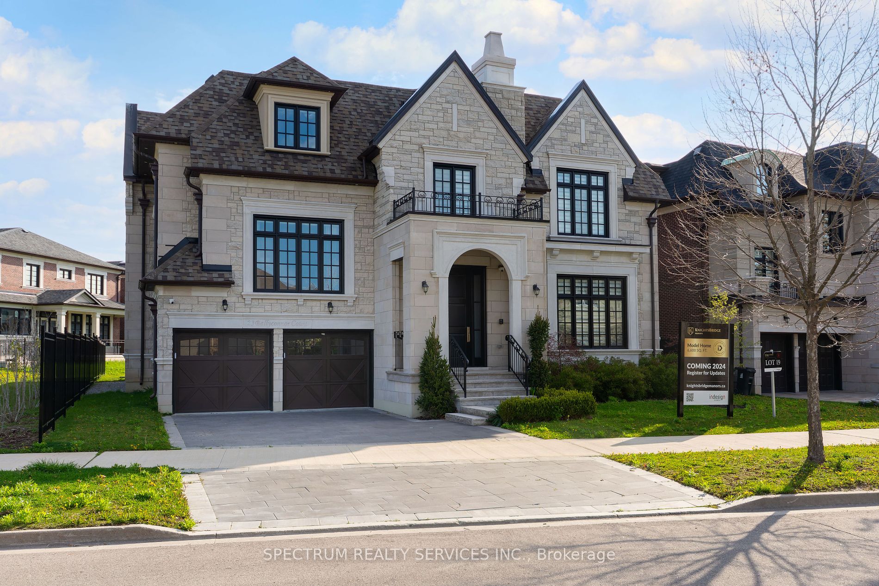54 Banstock Dr
$2,588,000/ For Sale
Details | 54 Banstock Dr
**Stunning**Backing Onto RAVINE--RAVINE & TABLE--TABLE LAND(223Ft--POTENTIAL A GARDEN SUITE/A 2ND HM)--COMPELETLY RESIDNGED INTERIOR:2023--$$$)--Situated A Peaceful/Greenbelt W/A Deep Table Land(A POTENTIAL GARDEN SUITE/A 2ND HM ON BACKYARD---Buyer Is To Verify Own-Use W/City Planner) In Mature-Fam Oriented Neighbourhood **Top To Bottom Reno'd(Spent $$$-2023--Feels Like A Brand-New Hm)--Featuring Amazing-View & Open Concept/Modern Interior 3+3Bedrms & 5Washrms W/A Dog Shower & 2Kitchens & 2Laund Rms--Spacious/Full Living Space-2Levels(Lower Level Is A Like A Main Flr) Hm**Multi-Entrance Design(Suitable For Large Fam/Different Generation Living Together Fam/Potential Solid Rental Income**Upd'd Lists----Permitted Open Concept Design(2023),New Kit+Appl(Main-2023),New Washrms(2023),New Flr(2023),New Insulation(Attic/Wall:2023),New Lits(2023),New Stairs(2023),New ENERGY STAR Wnws(2023),New TESLA Fast Car Charger(2023),TRCA Approved For A Swimming Pool & Garden Suite(Bck),Skylit,Deco Fireplace,Approved Circular Driveway,New Plumbing W/Permits(2023),New Mahogony Frt Dr & Garage Dr(2023),New Frt Stone Porch(2023),Interlocking Frt Walkway(2023) & More***GORGEOUS HM & RARE-AVAILABLE RAVINE-TABLE LAND**
*2Kitchens & 2Set Of Kit Appls(Main/Lower)*Main--New Fridge(2023),New Gas Burner(2023),New S/S B/I Oven(2023),New S/S B/I Dishwasher(2023)*Lower Level-Fridge,Stove,B/I Dishwasher*2Set Of Washer/Dryer(Main/Lower Level),Fireplace,Skylit-More
Room Details:
| Room | Level | Length (m) | Width (m) | |||
|---|---|---|---|---|---|---|
| Great Rm | Main | 6.20 | 3.90 | Electric Fireplace | O/Looks Garden | Window Flr To Ceil |
| Kitchen | Main | 6.10 | 4.20 | Stainless Steel Appl | Centre Island | Hardwood Floor |
| Dining | Main | 6.00 | 2.20 | O/Looks Garden | Window Flr To Ceil | Vaulted Ceiling |
| Prim Bdrm | Main | 4.29 | 3.87 | O/Looks Garden | 5 Pc Ensuite | Window Flr To Ceil |
| 2nd Br | Main | 3.65 | 3.00 | Bay Window | Hardwood Floor | Closet |
| 3rd Br | Main | 3.26 | 3.00 | Large Window | Hardwood Floor | |
| 4th Br | Lower | 5.51 | 3.56 | Hardwood Floor | 3 Pc Bath | Large Window |
| 5th Br | Lower | 4.54 | 4.00 | Bay Window | Hardwood Floor | O/Looks Garden |
| Br | Lower | 4.72 | 3.26 | Large Window | Closet | Hardwood Floor |
| Kitchen | Lower | 3.68 | 2.52 | Large Window | Centre Island | O/Looks Garden |
| Rec | Lower | 6.67 | 4.00 | Bay Window | O/Looks Garden | Fireplace |
