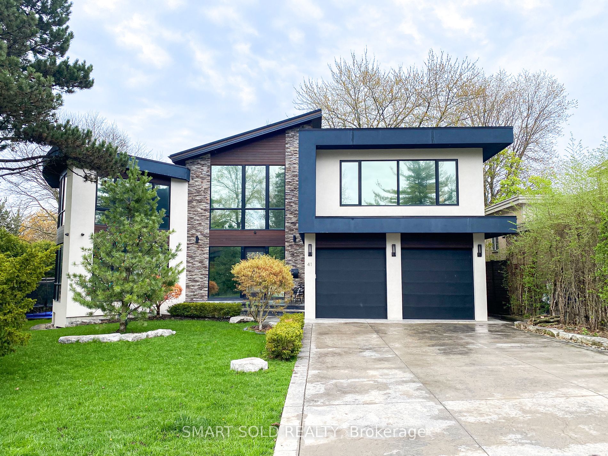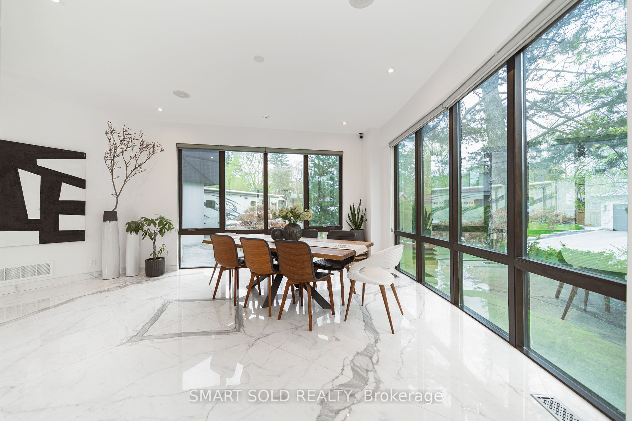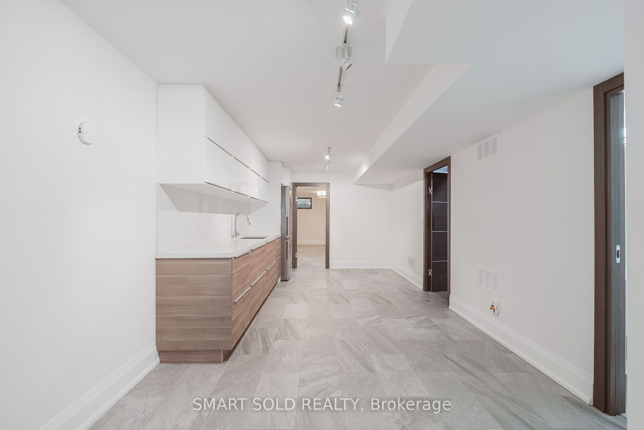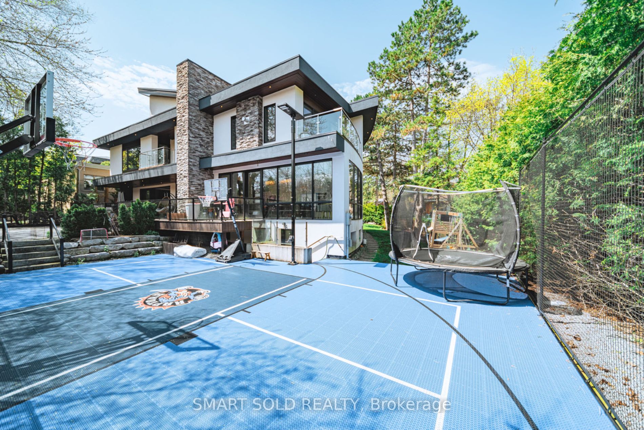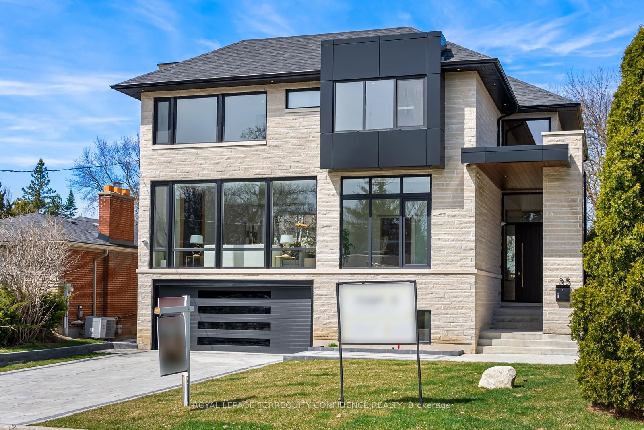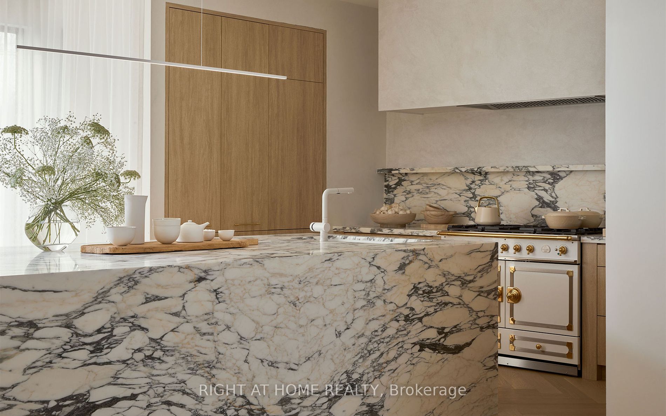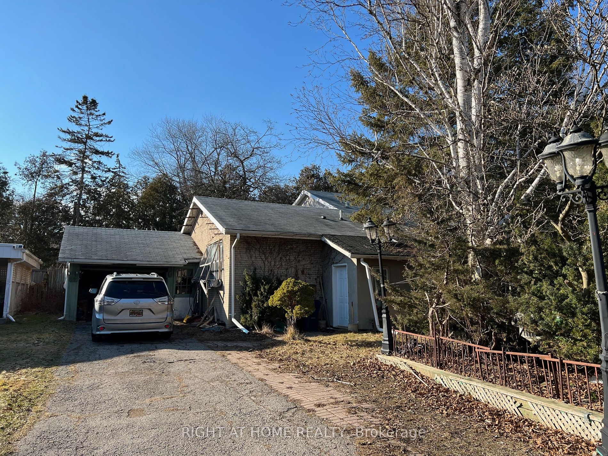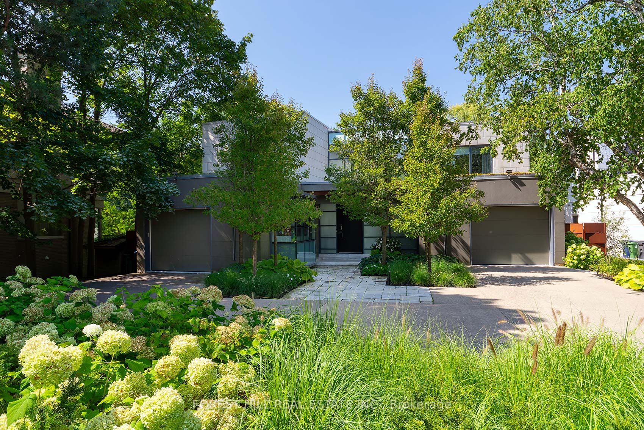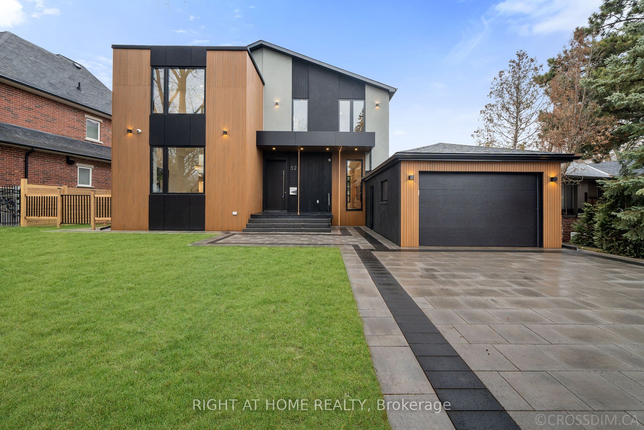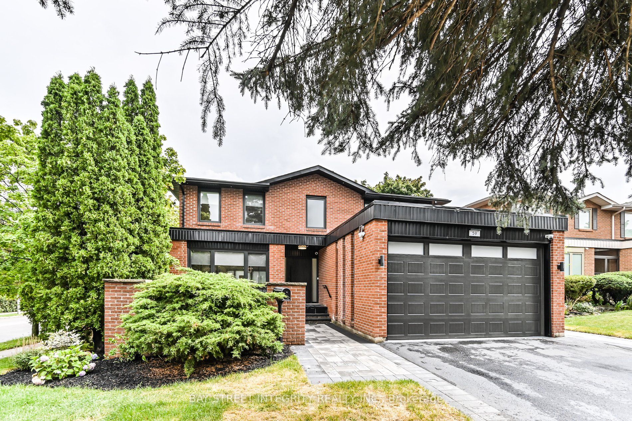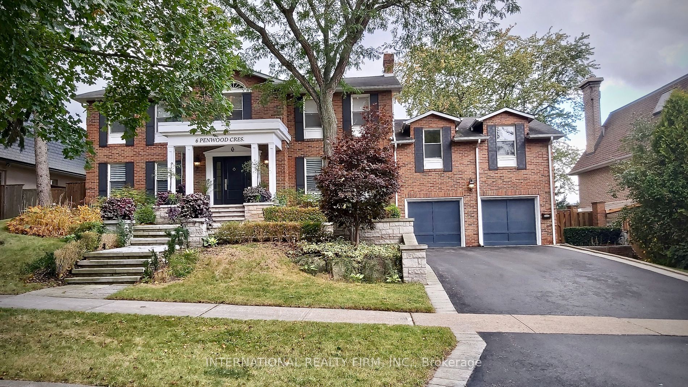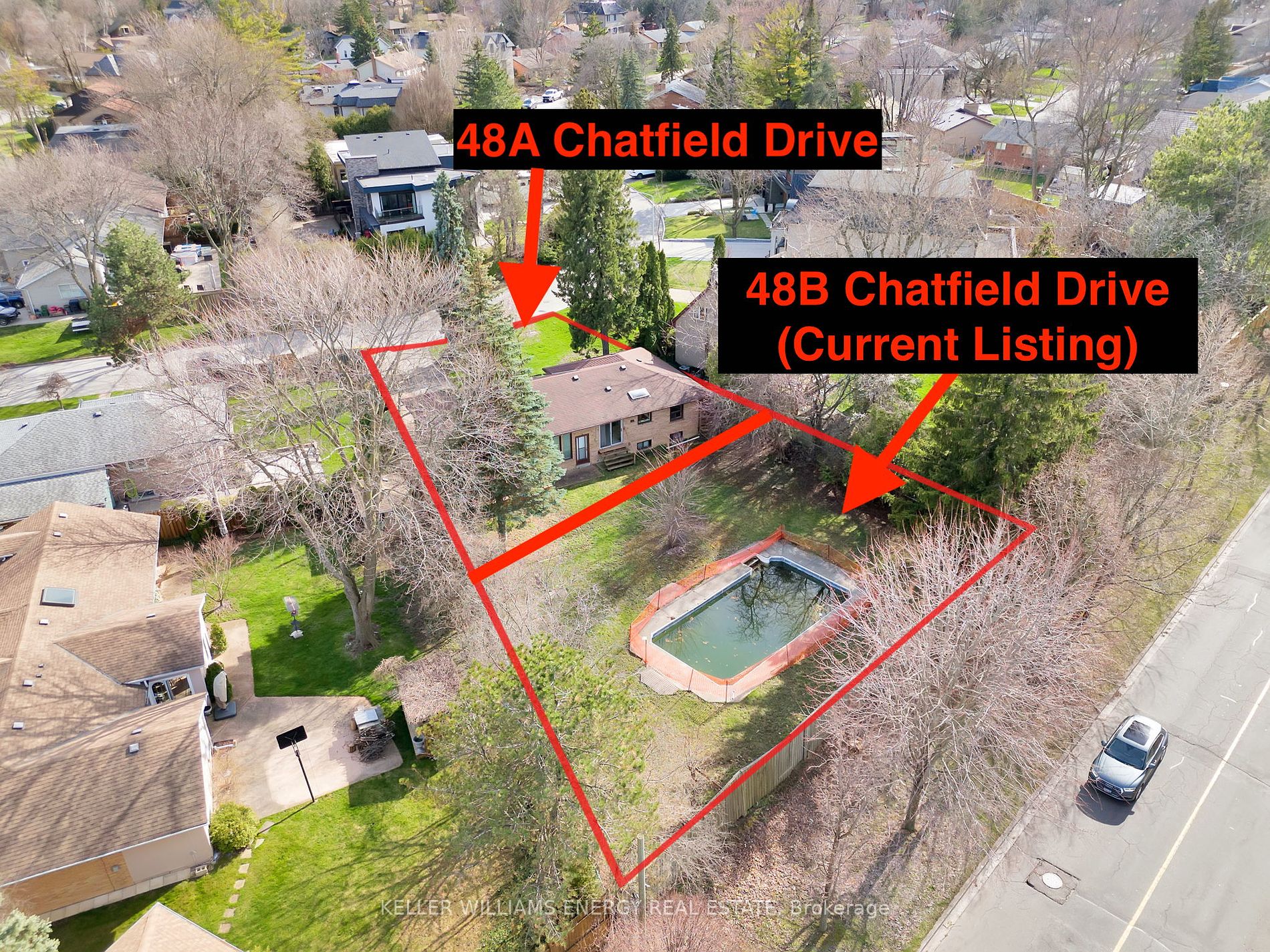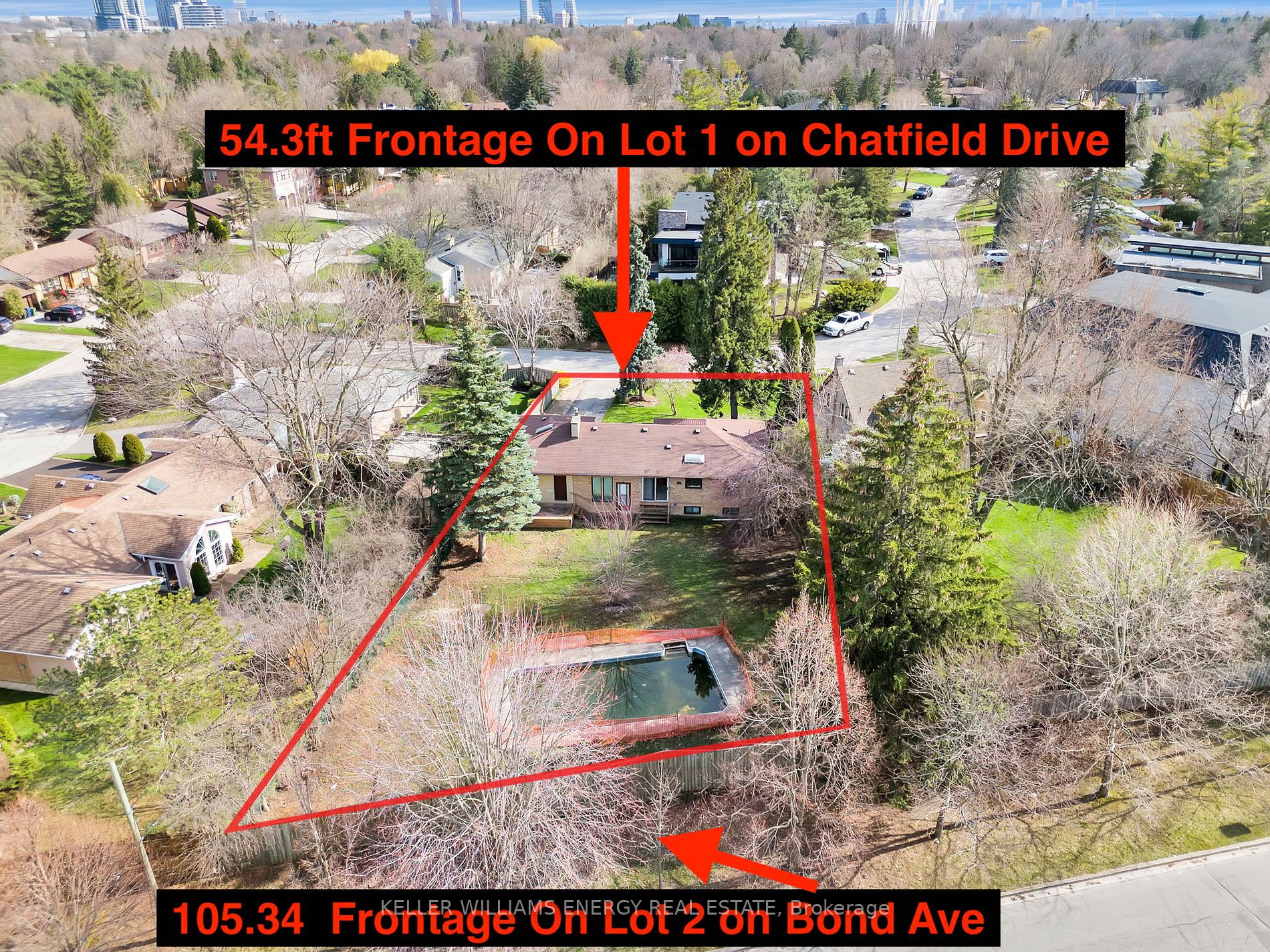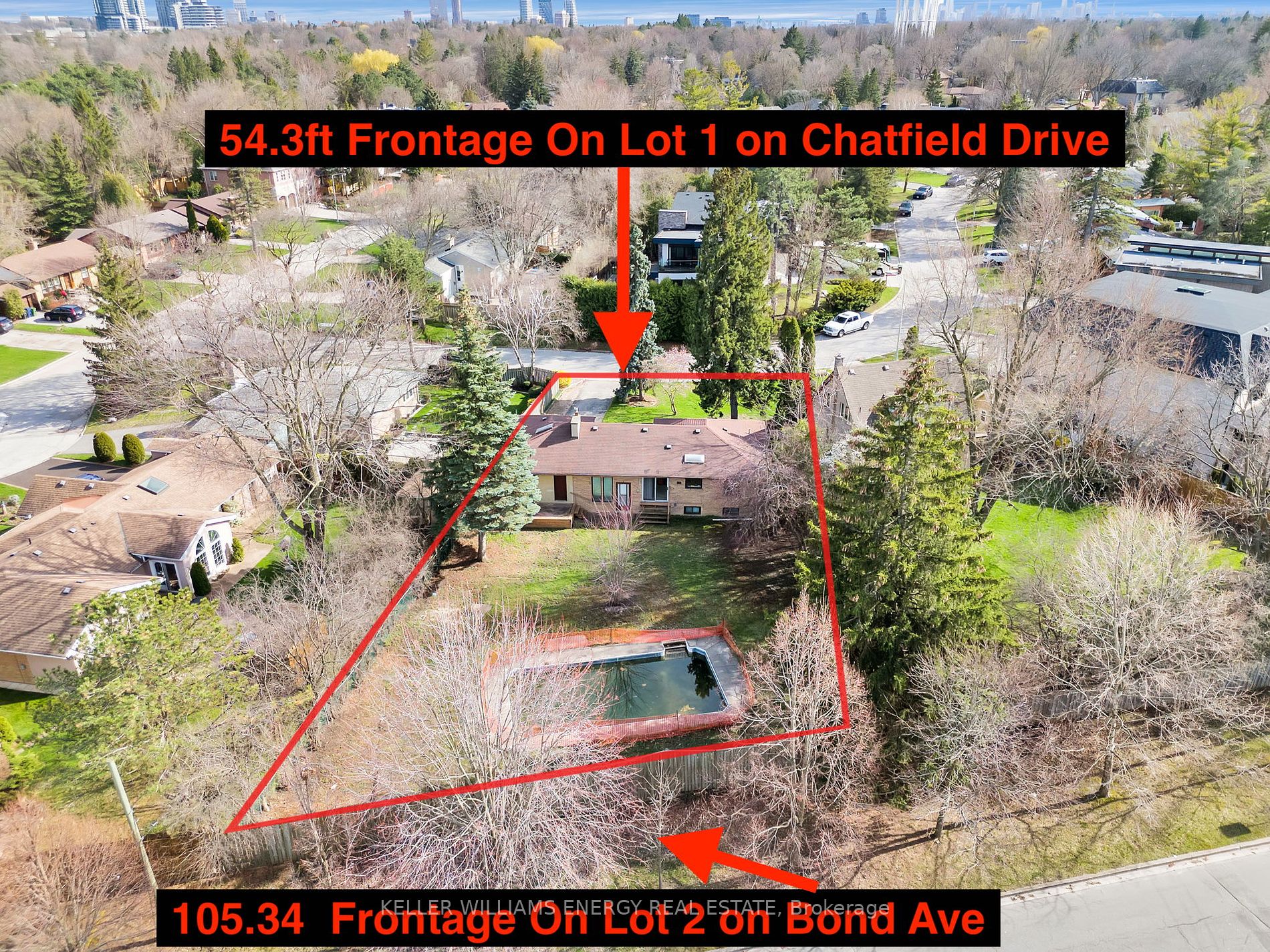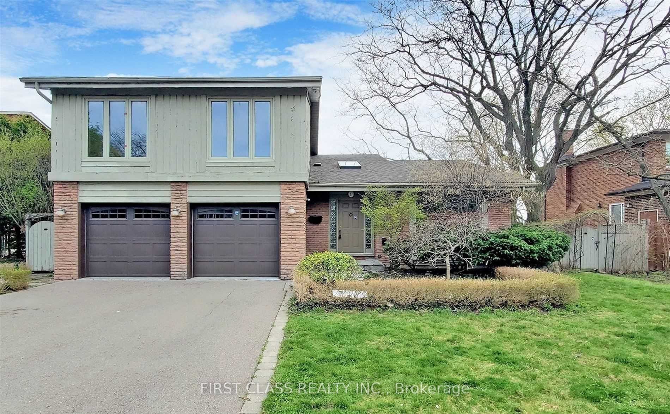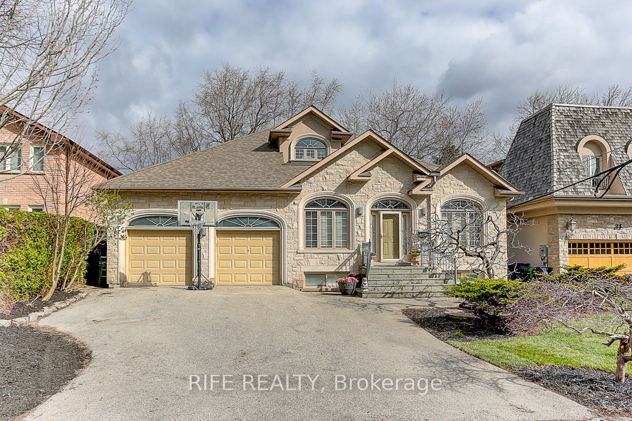41 Chatfield Dr
$4,580,000/ For Sale
Details | 41 Chatfield Dr
Absolutely Unique Luxurious Elegance Custom-Build Exquisite Dream Home Located In One Of Toronto's Most Prestigious Neighbourhoods.Nestled In The Heart Of Banbury-Don Mills. Mature Trees & Natural Settings Wrap Around The Property Bringing The Outdoors Into Every Room. Over 5,000 sqft Of Opulent Living Area. Entertain In A Gourmet Kitchen, Every Chefs Dream, Miele S/S Appliances: 36"Gas Cooktop W/Hood, Fridge & Freezer, Speed Oven,WallOven, D/Washer; 1Bev Ctr & 1 Wine Fridge, With Floor To Ceiling Windows & Gorgeous Views. Crafted From Solid Stone, The Staircase Exudes Sophistication. A Stunning Glass Stairs Leads To Its Four -Bedroom Design. Each Graced With Its Own Ensuite, Reflecting Thoughtful Design.Huge primary bedroom suite with 5 -pc ensuite bath. Professionally Finished Basement Is Stunning.Great For Entertaining. The Roof, Renovated in 2022, Boasts Heating Mechanisms That Elegantly Dissolve Snow Accumulation With Effortless Sophistication. The Backyard Has A Basketball/Volleyball Court That Can Be Converted Into An Ice Rink In Winter. School Zone: Rippleton PS, St Andrew's MS, Winfield's MS & York Collegiate. Do not Miss This Opportunity To Own An Absolutely Unique Home Just Steps To Edward gardens, Shops at Don Mills, Trails & Major Highways 404/DVP and 401.
Miele S/S Appliances:36"Gas Cooktop W/Hood, Fridge&Freezer, Speed Oven, Wall Oven, B/I Coffee Machined/Washer; 1 Bev Ctr &1Wine Fridge, Samsung Washer/Dryer,Hvac,Central Vac,Security System,5 F/Places, Bsmt washer/dryer. Inground sprinkler.
Room Details:
| Room | Level | Length (m) | Width (m) | |||
|---|---|---|---|---|---|---|
| Living | Main | 4.41 | 5.44 | Fireplace | Marble Floor | W/O To Deck |
| Dining | Main | 5.09 | 6.58 | Pot Lights | Marble Floor | Large Window |
| Kitchen | Main | 4.40 | 5.30 | B/I Appliances | Centre Island | Large Window |
| Prim Bdrm | 2nd | 4.40 | 5.30 | 4 Pc Ensuite | W/I Closet | Large Window |
| 2nd Br | 2nd | 3.95 | 5.51 | 3 Pc Ensuite | Hardwood Floor | Pot Lights |
| 3rd Br | 2nd | 6.40 | 4.23 | 3 Pc Ensuite | Hardwood Floor | Large Window |
| 4th Br | 2nd | 4.80 | 6.40 | Fireplace | Hardwood Floor | 4 Pc Ensuite |
| Br | Bsmt | 3.91 | 3.74 | Pot Lights | Heated Floor | 4 Pc Ensuite |
| Rec | Bsmt | 7.17 | 3.77 | Fireplace | W/O To Yard | Heated Floor |
| Other | Bsmt | 5.08 | 6.01 | |||
| Utility | Bsmt | 4.48 | 2.10 | |||
| Laundry | Bsmt | 2.67 | 2.10 | Custom Counter |
