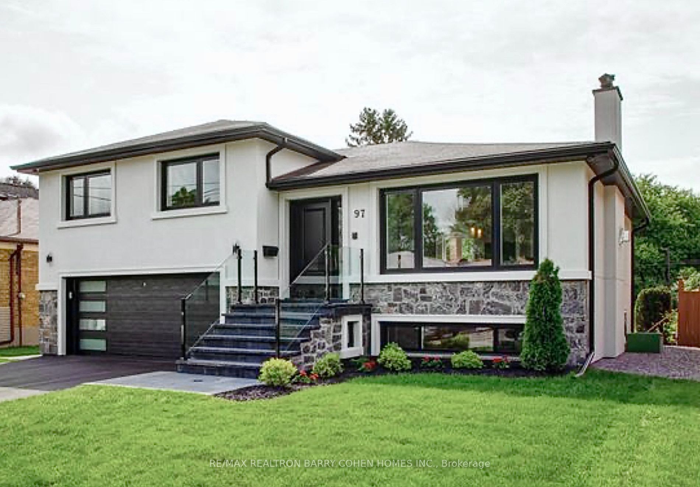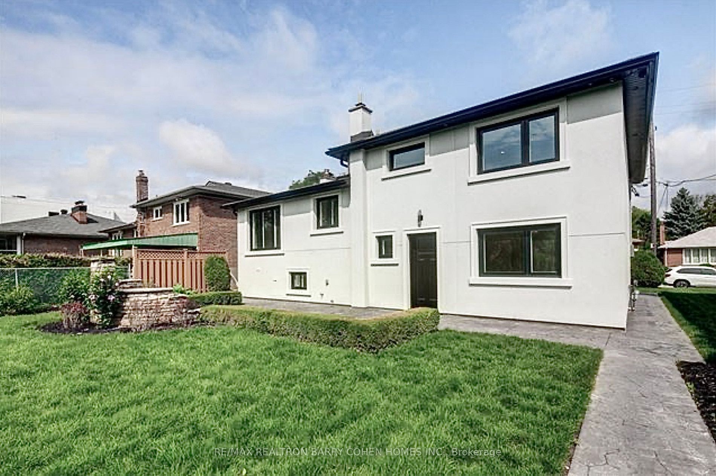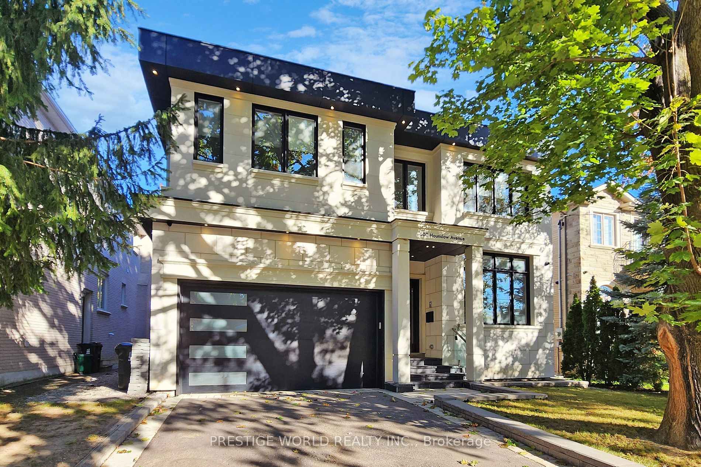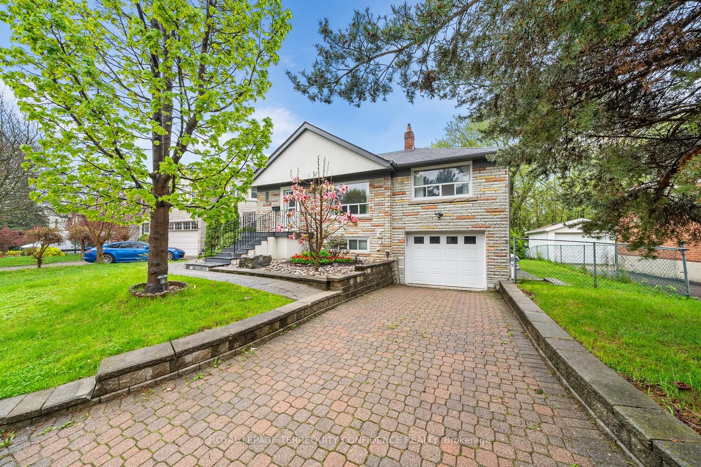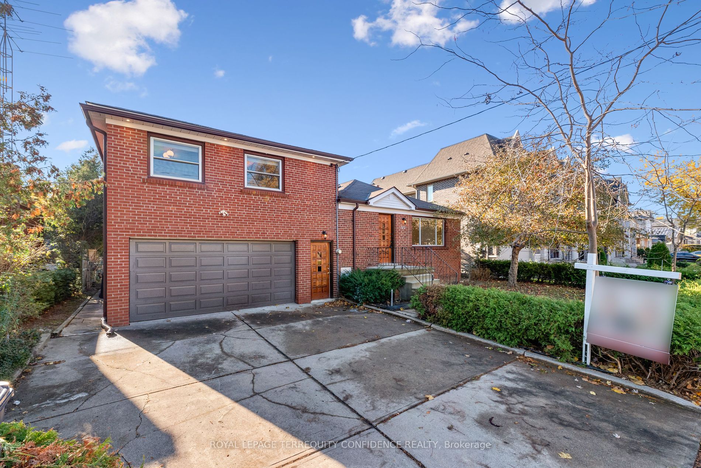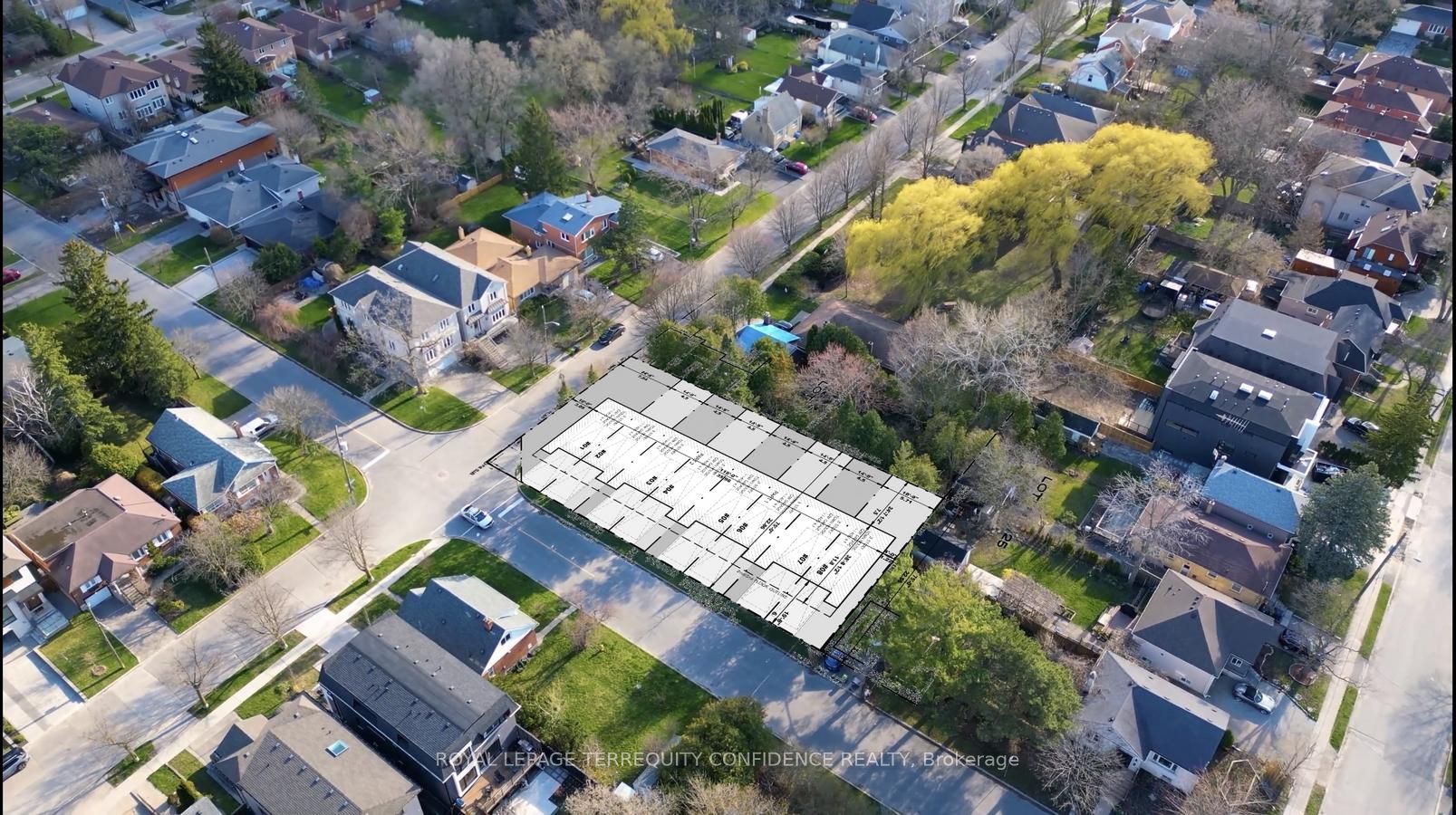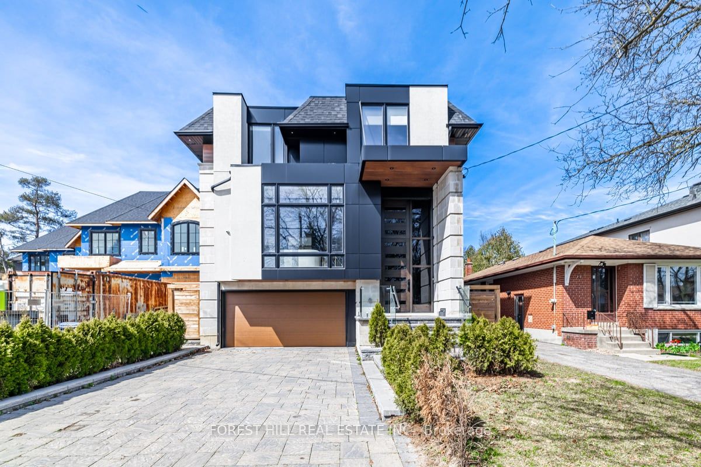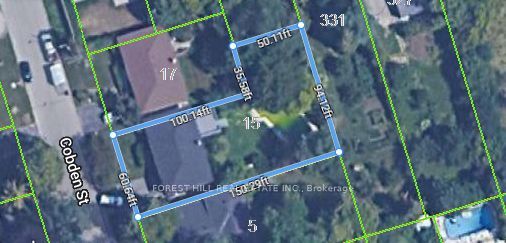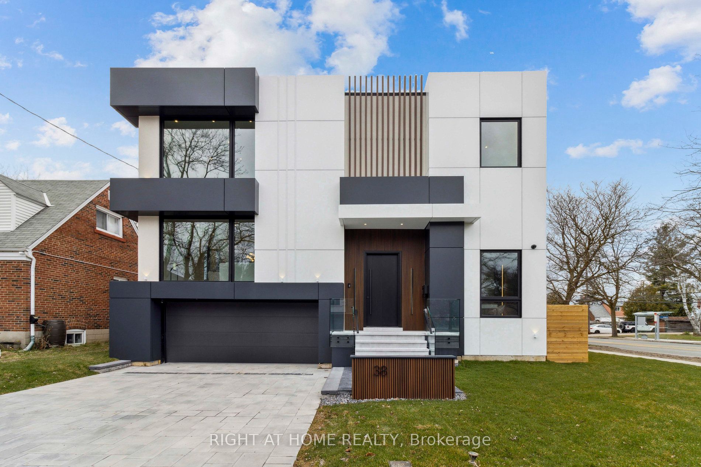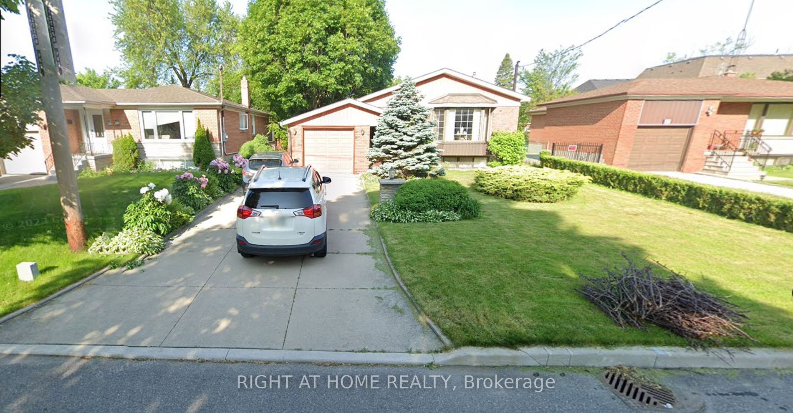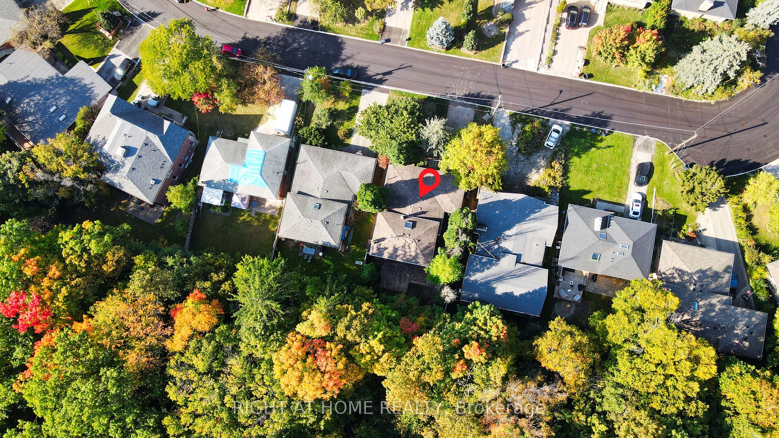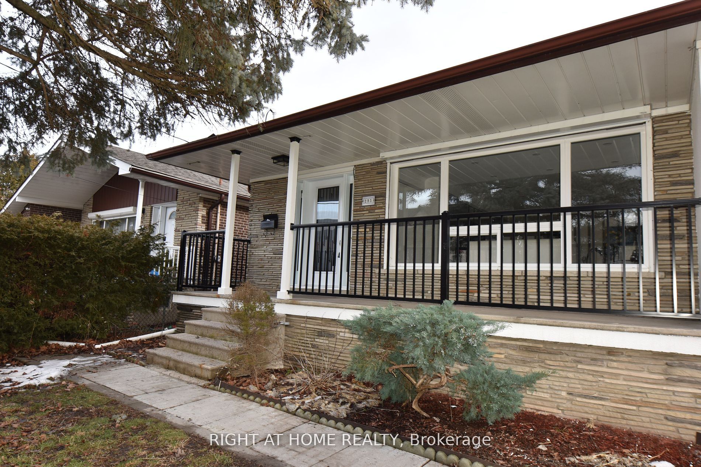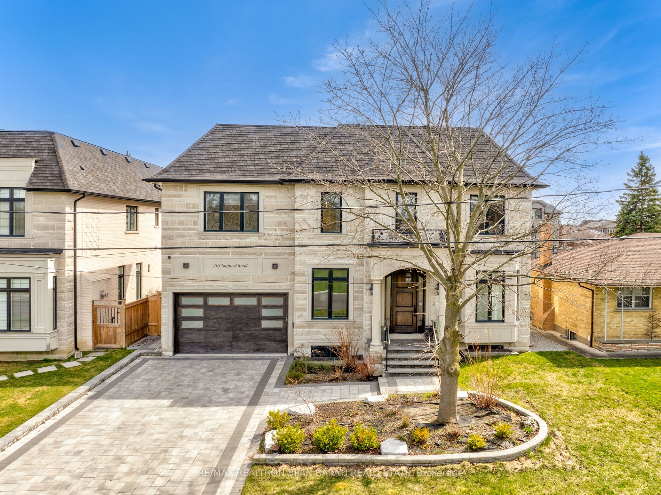97 Betty Ann Dr
$2,495,000/ For Sale
Details | 97 Betty Ann Dr
A Stunning Family Abode In The Prestigious Willowdale West Community, Ideally Situated On The Renowned Betty Ann Drive Cul-De-Sac. This Property, W/ Its Southern Exposure, Floods The Interiors W/ Natural Light, Fostering An Atmosphere Of Tranquility & Hospitality.This Meticulously Crafted Side-Split 3 Levels Residence, Boasting Impressive 10 ft. Vaulted Ceilings On The Main Floor, Accentuating The Spaciousness & Refinement Of The Living Spaces. Luxurious Hardwood Flooring, Expansive Windows, An Array Of Pot Lights, Built-In Speakers, And Wall Sconces Further Enhance The Elegance Of The Home. At The Heart Of This Residence Lies The Chef's Kitchen, A Culinary Haven Featuring Stainless Steel Appliances, A Granite Center Island, And A Breakfast Bar, Perfect For Casual Meals Or Hosting Guests. Ascend The Glass Railings To Discover The Sumptuous Primary Room Retreat W/ 10 ft. Vaulted Ceilings, Complete W/ A Spa-Like 5-Piece Ensuite, Walk-In Closet, And Vanity Area, Providing A Serene Sanctuary For Relaxation.The Lower Level Boasts Abundant Natural Light, Offering A Sprawling Recreational Area Ideal For Family Gatherings & Entertaining. Additionally, Nestled Between Levels, You'll Find A Generously Sized Bedroom Featuring A Walk-In Closet, Large South-Facing Window, And Convenient Access To A Private Backyard Oasis, Featuring A Meticulously Landscaped Garden, Cozy Fireplace, And Built-In Gazebo, Perfect For Enjoying Outdoor Living & Dining Experiences. Convenience Is Key W/ Easy Access To The Subway Station, Yonge Street Shops, And Top-Rated Schools. Moreover, North York Centre Is Just Steps Away, Offering A Wealth Of Amenities Including Loblaws, LCBO, SilverCity Cinema, Dollarama, Starbucks, Library, Banks, And A Plethora Of Cafes & Fine Dining Establishments.This Home Is Equipped W/ Modern Efficiency Features, Including Sprayed Foam Insulation Throughout. With A 2-Car Garage, Ample Driveway Space, Stone Porch, And Upgraded Exterior Boasting Stone & Stucco Finishes.
Black S/S Fridge, Stove, Dishwasher, Microwave, Wine/Pop Fridge, Front-Load Washer & Dryer, All Electrical Light Fixtures, Security Camera Sys, Video Intercom Sys, Garage Door Opener & Remote, 2x Gas Fireplaces, Ac, Furnace, Central Vacuum
Room Details:
| Room | Level | Length (m) | Width (m) | |||
|---|---|---|---|---|---|---|
| Foyer | Main | 1.92 | 2.10 | B/I Closet | Marble Floor | Led Lighting |
| Living | Main | 3.98 | 3.44 | Picture Window | Vaulted Ceiling | Fireplace |
| Dining | Main | 3.73 | 3.14 | O/Looks Backyard | Hardwood Floor | Built-In Speakers |
| Kitchen | Main | 5.59 | 3.90 | Centre Island | Stainless Steel Appl | Open Concept |
| Prim Bdrm | Upper | 4.50 | 5.30 | Built-In Speakers | Vaulted Ceiling | 5 Pc Ensuite |
| 2nd Br | Upper | 3.34 | 3.92 | Window | Hardwood Floor | Closet |
| 3rd Br | In Betwn | 3.92 | 3.07 | Closet | Hardwood Floor | Led Lighting |
| Rec | Lower | 4.39 | 5.73 | Laminate | Gas Fireplace | Above Grade Window |
| Den | Lower | 3.05 | 2.30 | Laminate | 3 Pc Bath | Led Lighting |
| Laundry | Lower | 4.49 | 2.45 | Laundry Sink | Tile Floor | Pot Lights |
