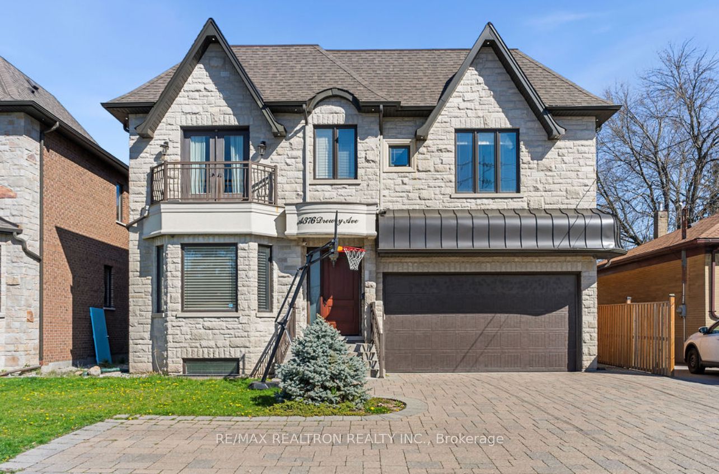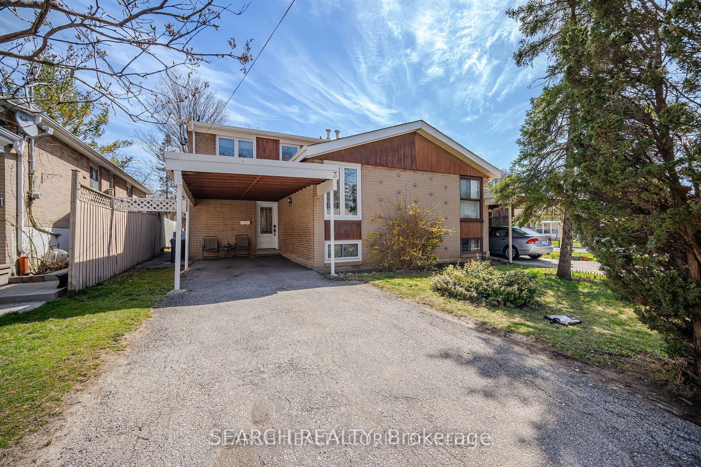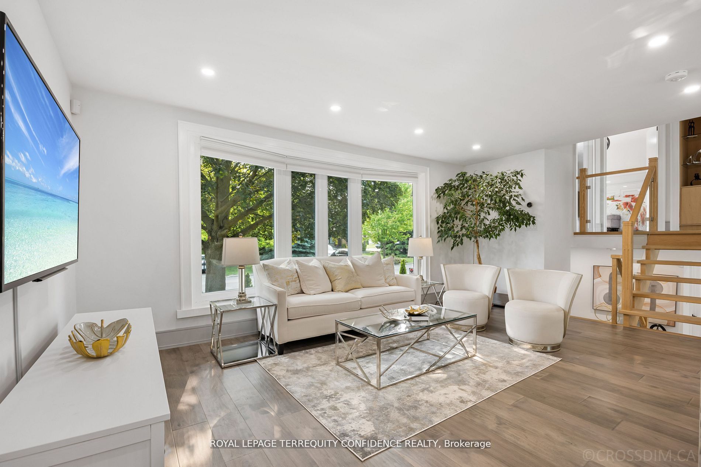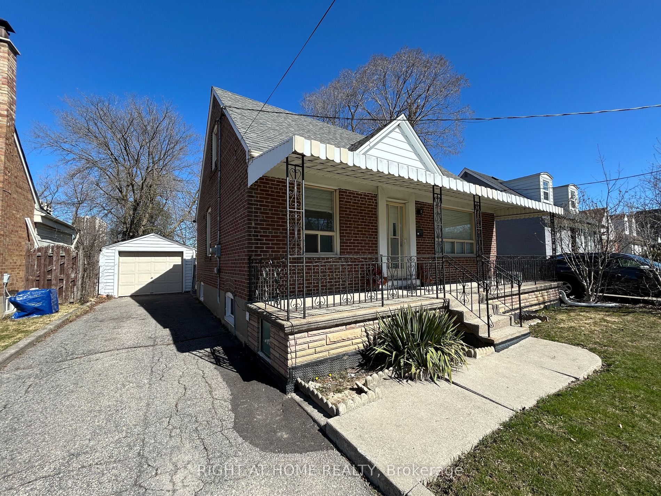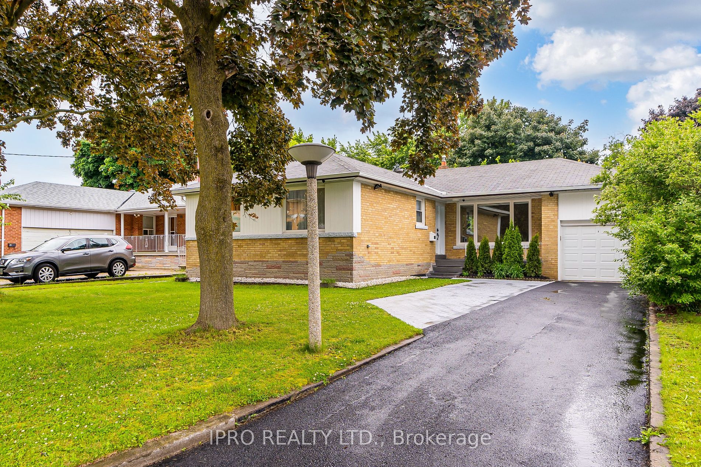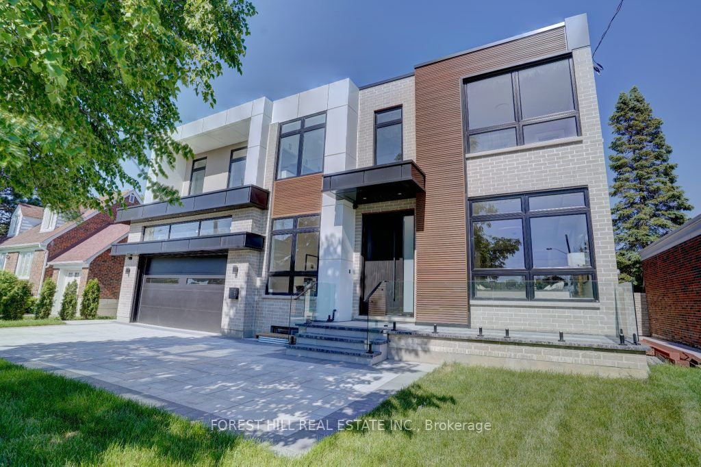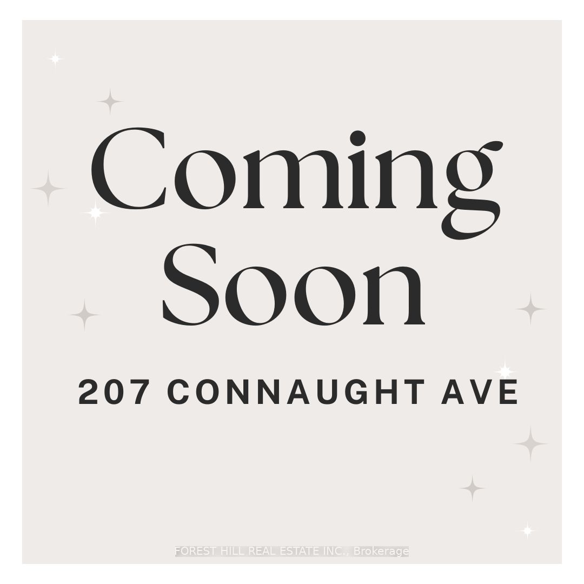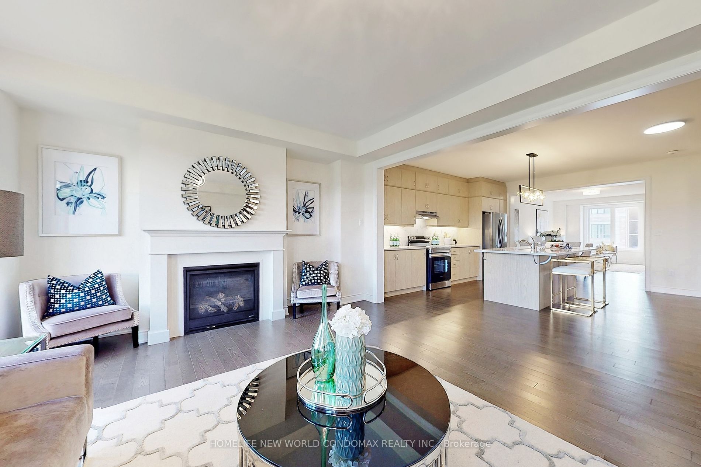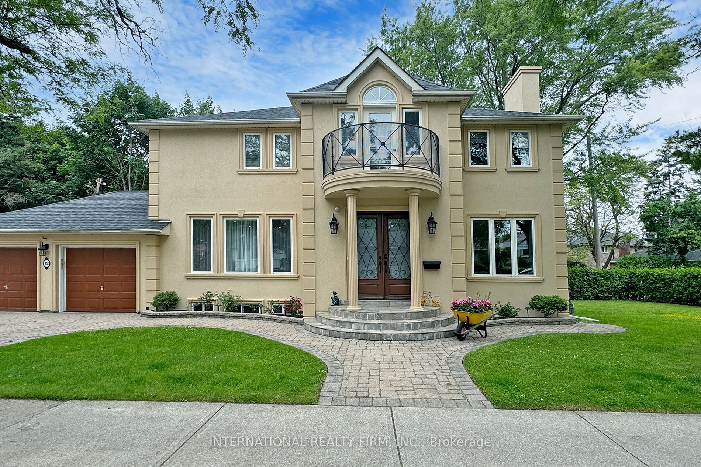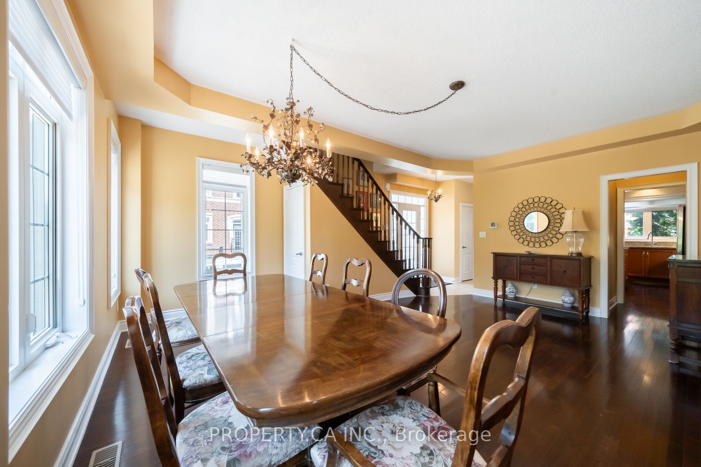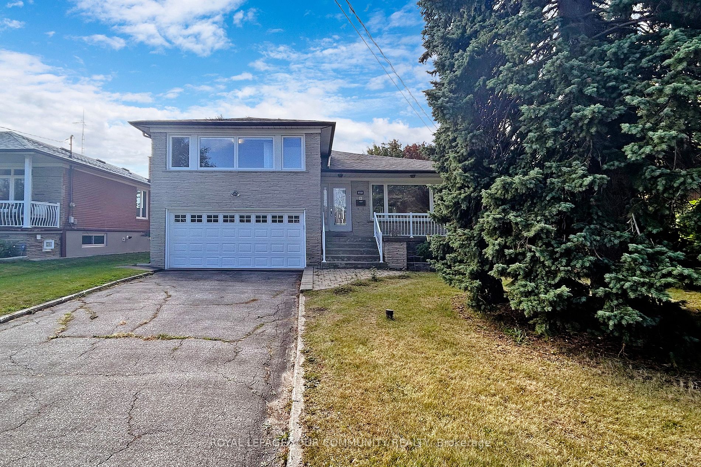376A Drewry Ave, Toronto
Result 1 of 0
376A Drewry Ave
Toronto, Newtonbrook West
Cross St: Yonge And Drewry
Detached | 2-Storey | Freehold
$2,998,000/ For Sale
Taxes : $15,413/2023
Bed : 5+3 | Bath : 8
Kitchen: 1 + 2
Details | 376A Drewry Ave
Your Dream Home! South Facing Luxury Mansion With Extra Deep Lot. Unbeatable Architectural Design W All 10'Hi Ceil In all 3 Levels. 8 Bedrooms and 8 Bathrooms. Full Size Bedrooms with Coffered Ceiling & Pot lights. Master Brm has Two Large His/Her W/I Closet & 7Pc Spa Like Ens & 70' Large Balcony O/L Large Backyard. Gourmet Dream Kit W S/S Appliances, Butler's Pantry, Lrg Cntr Isld, Brkfst Area W W/O To Deck & Micro Crystal Tile Fl. Bright Spacious Living Area 4,600Sft + 2,000Sft (Bsmt)W Brm/Office W 3Pc Wrm On Main Floor, Bsmt W Heated Flr, 2Sep Units, W/2Brm, 2Wash,2Kit. Sauna In Bsmt R/I Sound Sys On Main & Bsmt . Sprinkler Sys.
Property Details:
Building Details:
Room Details:
| Room | Level | Length (m) | Width (m) | |||
|---|---|---|---|---|---|---|
| Living | Main | 4.91 | 4.28 | Coffered Ceiling | Hardwood Floor | Bay Window |
| Dining | Main | 4.45 | 4.15 | Coffered Ceiling | Hardwood Floor | Open Concept |
| Office | Main | 3.45 | 3.31 | Wainscoting | Hardwood Floor | Moulded Ceiling |
| Family | Main | 7.15 | 5.77 | Coffered Ceiling | Hardwood Floor | Fireplace |
| Kitchen | Main | 6.71 | 4.45 | Centre Island | Stone Floor | Pantry |
| Breakfast | Main | 3.85 | 2.91 | Bow Window | Stone Floor | W/O To Deck |
| Prim Bdrm | 2nd | 7.41 | 5.39 | W/I Closet | 7 Pc Ensuite | W/O To Balcony |
| 2nd Br | 2nd | 4.22 | 3.61 | 4 Pc Ensuite | Hardwood Floor | Cathedral Ceiling |
| 3rd Br | 2nd | 4.49 | 3.62 | 4 Pc Ensuite | Hardwood Floor | W/I Closet |
| 4th Br | 2nd | 4.45 | 3.89 | W/O To Balcony | 4 Pc Ensuite | W/I Closet |
| 5th Br | 2nd | 4.25 | 3.52 | W/I Closet | 4 Pc Ensuite | Cathedral Ceiling |
| Rec | Bsmt | 11.42 | 5.73 | Combined W/Kitchen | Porcelain Floor | W/O To Yard |
Listed By: RE/MAX REALTRON REALTY INC.
More Info / Showing:
Or call me directly at (416) 886-6703
KAZI HOSSAINSales RepresentativeRight At Home Realty Inc.
"Serving The Community For Over 17 Years!"
