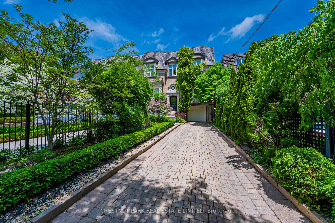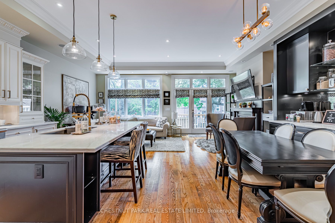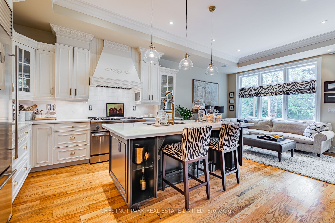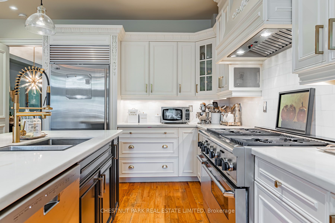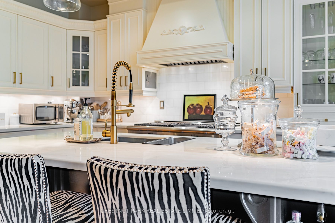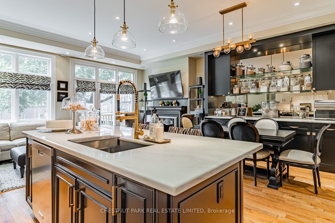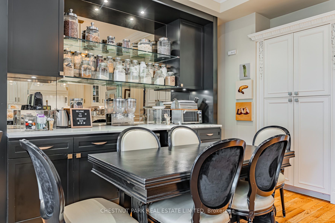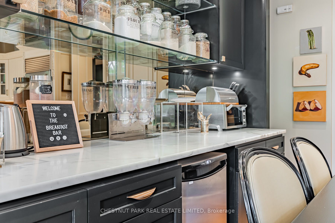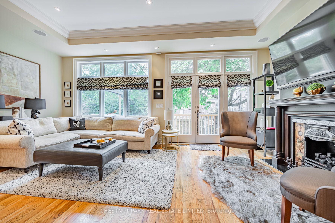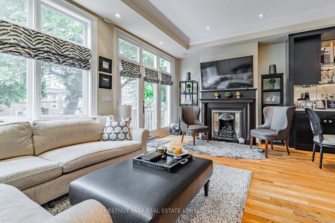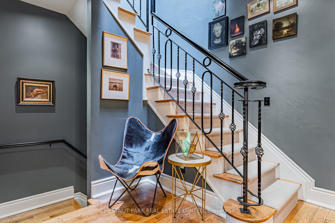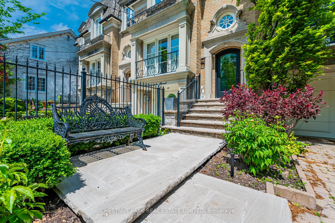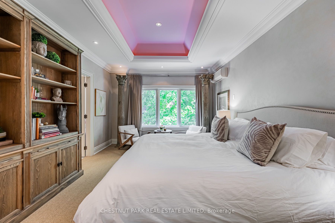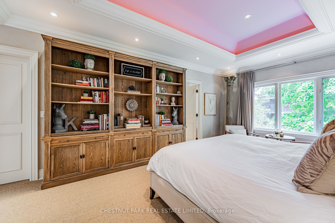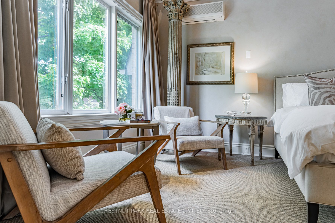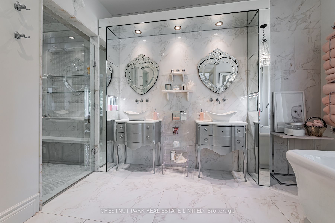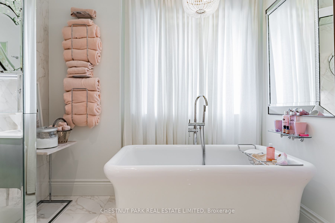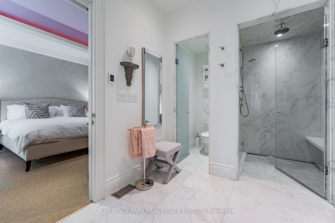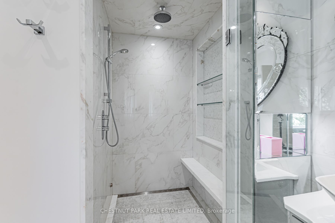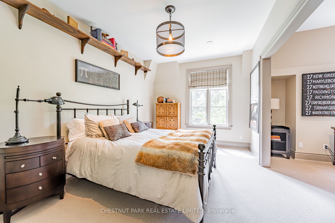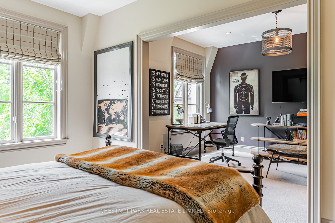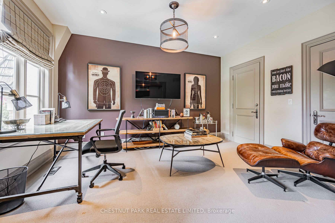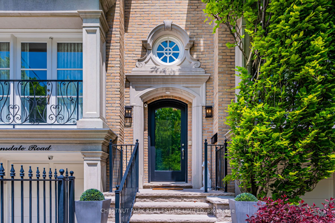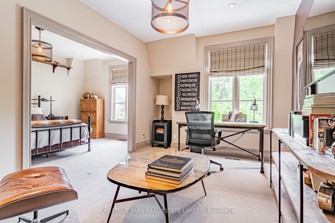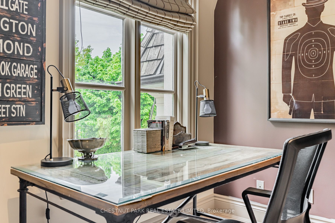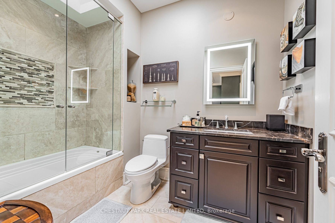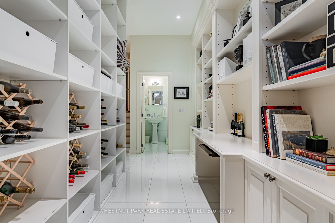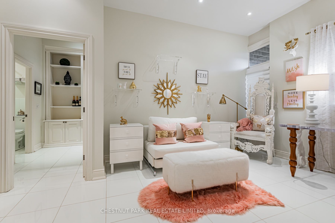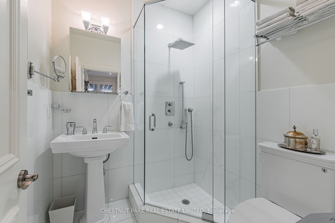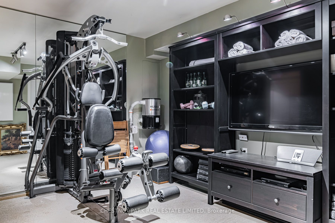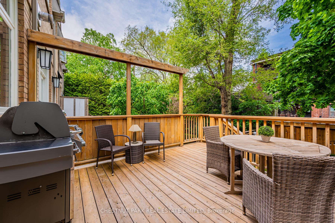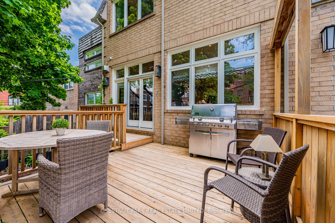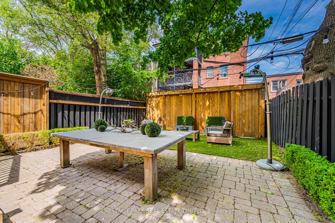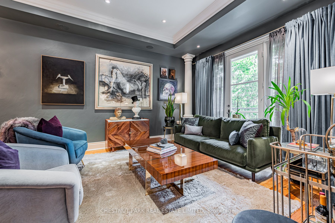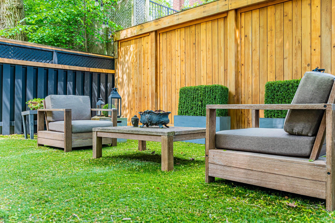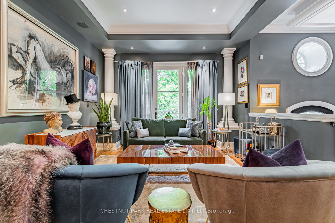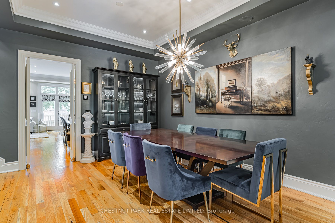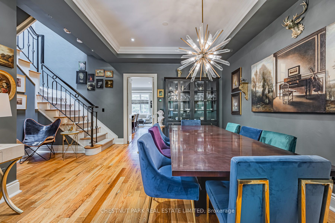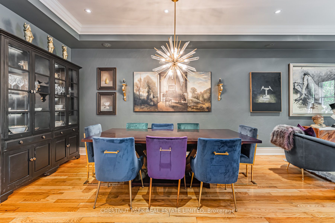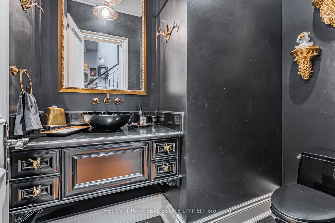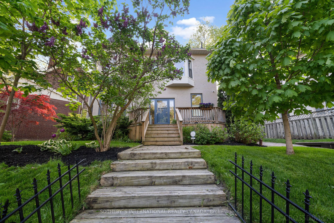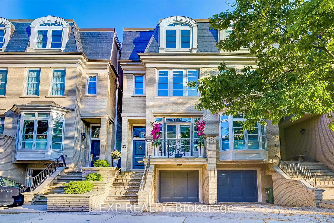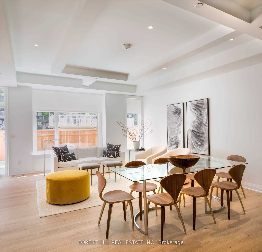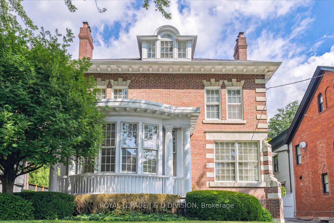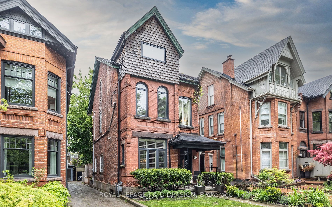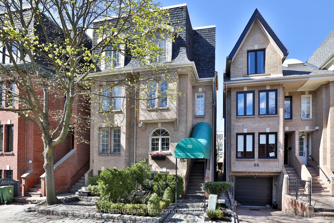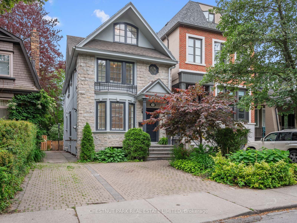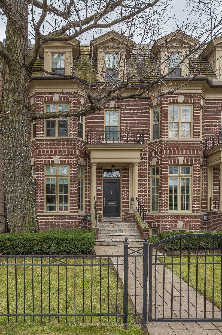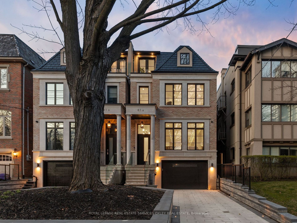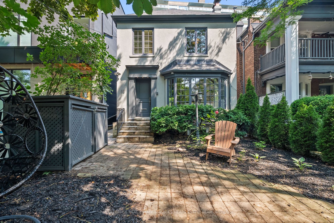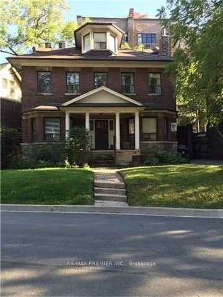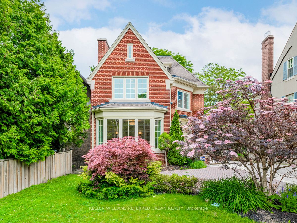14 Lonsdale Rd
$3,850,000/ For Sale
Details | 14 Lonsdale Rd
Welcome to this elegant and sophisticated townhome on one of the best streets in Deer Park. Built in 2002, this home is well set back from the street with ample parking. Walk easily to Yonge & St. Clair as well as Toronto's best private & public schools. 10' high ceilings and large rooms make this home feel as if it is detached. A gourmet kitchen with a separate breakfast bar overlooks the family room and fireplace with access to the deck & garden to BBQ. The garden is private and well-manicured, with lighting, feature wall & beautifully landscaped. Top-of-the-line appliances and finishings. The reverse staircase brings you to the second-floor landing amplified by the abundance of natural light from the large skylight. The large primary bedroom overlooks the garden and has two walk-in closets and a 5-piece ensuite with heated floors, a water closet, a walk-in waterfall shower with bench & stand-alone bathtub. The second and third bedrooms have been combined and can be separated again. The lower level features a walk-out to the garden, heated floors throughout the hallway & lower level bedroom. The large lower-level bedroom has access to a 3-piece bath and its own oversized walk-in closet. The laundry is located in the lower level with an extensive storage room.
Garage has been transformed into a gym and can easily be converted back.
Room Details:
| Room | Level | Length (m) | Width (m) | |||
|---|---|---|---|---|---|---|
| Kitchen | Main | 6.40 | 3.96 | B/I Appliances | Hardwood Floor | Breakfast Bar |
| Dining | Main | 4.50 | 4.01 | Combined W/Living | Hardwood Floor | Built-In Speakers |
| Living | Main | 4.19 | 4.01 | South View | Hardwood Floor | Combined W/Dining |
| Family | Main | 6.40 | 3.28 | O/Looks Garden | Hardwood Floor | Fireplace |
| Prim Bdrm | 2nd | 5.92 | 3.76 | O/Looks Garden | Broadloom | 5 Pc Ensuite |
| Bathroom | 2nd | 5.03 | 2.51 | 5 Pc Ensuite | Heated Floor | Double Sink |
| 2nd Br | 2nd | 5.11 | 3.12 | Combined W/Br | Broadloom | Closet Organizers |
| 3rd Br | 2nd | 4.52 | 3.20 | Combined W/Br | Broadloom | Closet Organizers |
| Br | Lower | 4.85 | 4.06 | W/I Closet | Heated Floor | B/I Desk |
| Bathroom | Lower | 1.83 | 1.78 | 3 Pc Bath | Heated Floor |
