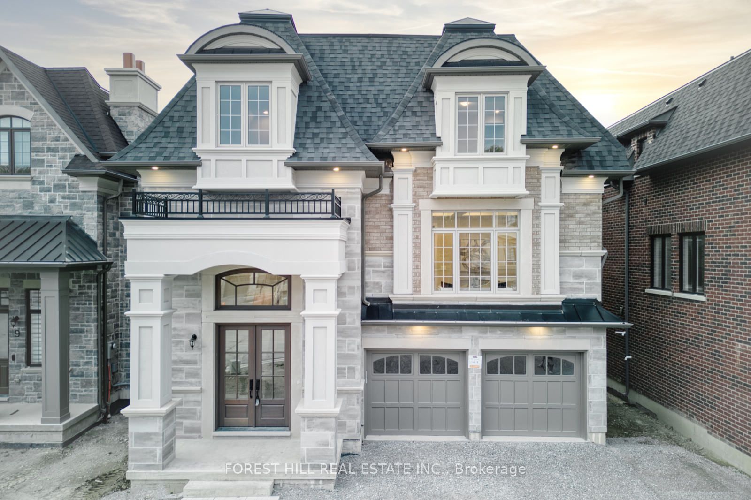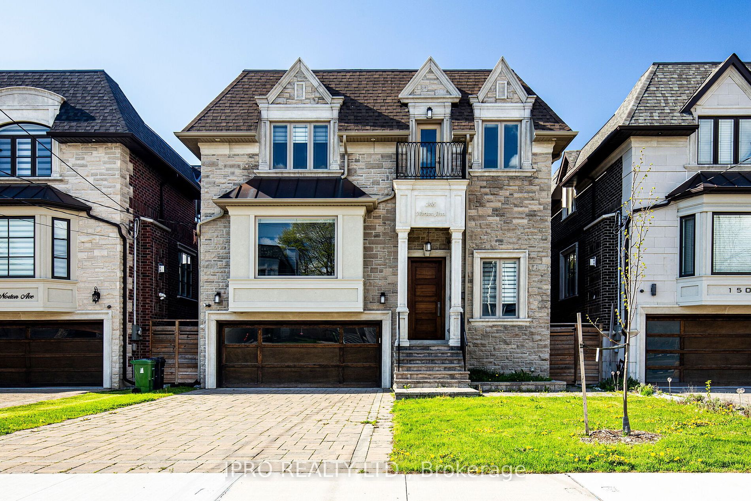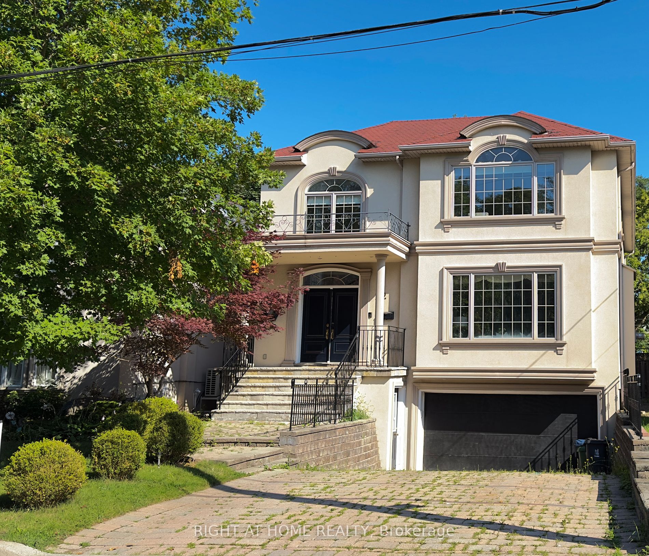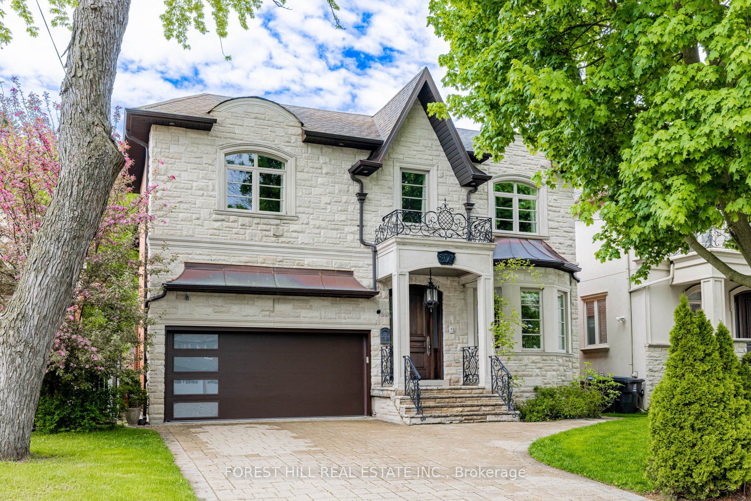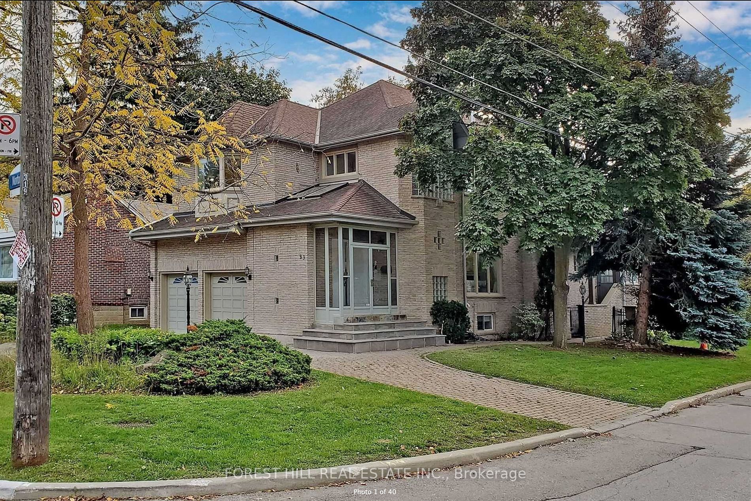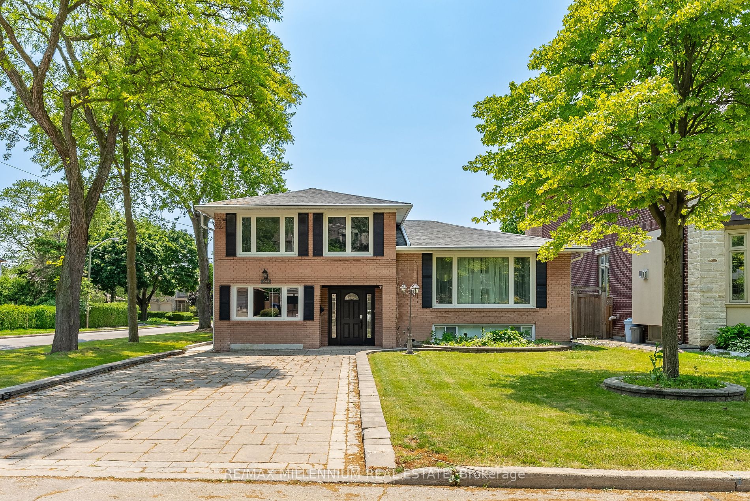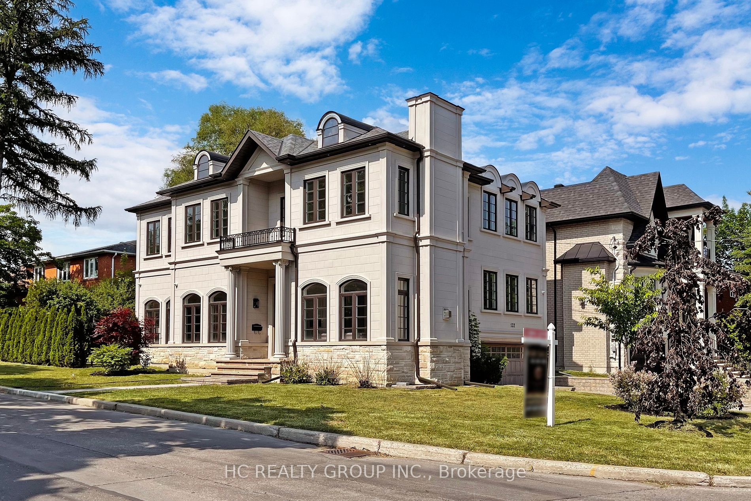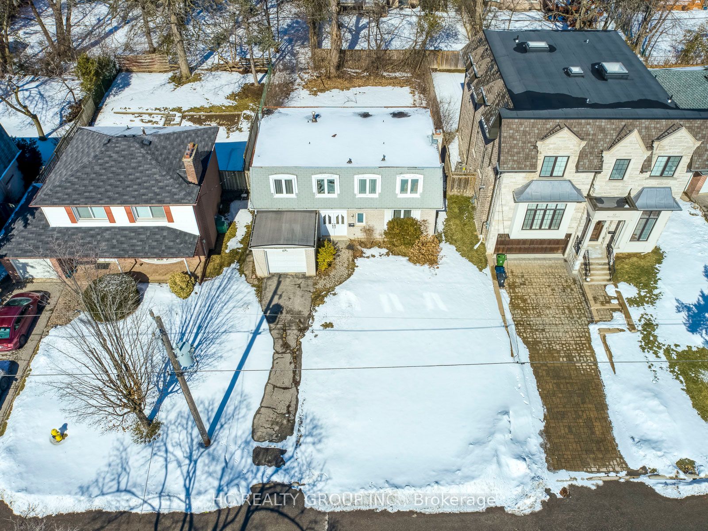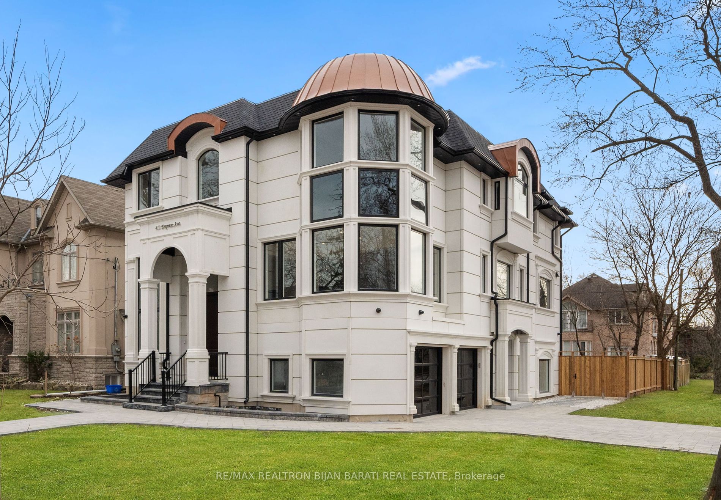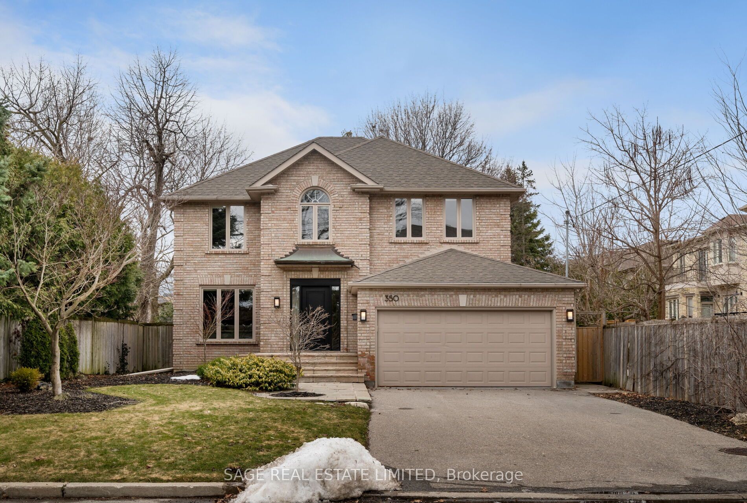77 Chiswell Cres
$1,798,000/ For Sale
Details | 77 Chiswell Cres
Experience luxury living at its finest in this stunning property at 77 Chiswell Cres boasting 2471 sqft of above grade living space. Nestled in a prestigious neighbourhood, this exquisite home boasts unparalleled craftsmanship and meticulous attention to detail. Featuring spacious interiors bathed in natural light with hardwood floors, crown moulding and a family room with a delightful bay window and gas fireplace with built in cabinetry. The gourmet kitchen impresses with stainless steel appliances, a backsplash, a center island, a pass through and 2 walkouts to the large deck. With 4 + 1 bedrooms, including a primary suite with his/her walk in closets, a 3 pc ensuite, upper floor laundry, California shutters and 4 bathrooms, this residence offers comfort and sophistication at every turn. The basement hosts an open concept layout with a 5th bedroom, 3 piece bath and a rec room with a built in bar and double closets. Minutes away from top-ranked schools; Earl Haig High School and Bayview MS. 3 mins drive from Bayview Village Shopping Centre, 5 mins drive from highway 401, 5 mins drive to Bayview Station and 2 mins drive to nearby parks. Don't miss the opportunity to make this your dream home in the heart of Toronto.
Replaced: appliances 2020 (Samsung/LG), bedrm windows 2019, basement floorings in 2023, backyard fence 2021, furnace motor 2022, Installed new gutter system with leaf guard 2021, entrance door 2021, New paint for rooms 1st & 2nd floor 2022
Room Details:
| Room | Level | Length (m) | Width (m) | |||
|---|---|---|---|---|---|---|
| Living | Main | 3.80 | 4.14 | Pot Lights | Crown Moulding | O/Looks Frontyard |
| Dining | Main | 4.15 | 4.73 | Pot Lights | Hardwood Floor | Crown Moulding |
| Kitchen | Main | 4.15 | 5.07 | Quartz Counter | Stainless Steel Appl | Centre Island |
| Family | Main | 4.62 | 3.59 | W/O To Deck | Gas Fireplace | Bay Window |
| Prim Bdrm | 2nd | 5.46 | 3.70 | 3 Pc Ensuite | California Shutters | His/Hers Closets |
| 2nd Br | 2nd | 3.37 | 3.70 | California Shutters | Hardwood Floor | Closet |
| 3rd Br | 2nd | 3.02 | 4.37 | Large Closet | Hardwood Floor | Window |
| 4th Br | 2nd | 3.98 | 5.11 | Closet | Hardwood Floor | Window |
| 5th Br | Bsmt | 3.79 | 7.94 | Pot Lights | Hardwood Floor | Double Closet |
| Br | Bsmt | 3.62 | 3.65 | Pot Lights | Double Closet | Open Concept |
| Other | Bsmt | 3.56 | 5.05 | B/I Bar | Vinyl Floor | Pot Lights |
| Bathroom | Bsmt | 1.43 | 2.27 | 3 Pc Bath | Vinyl Floor | B/I Vanity |





































