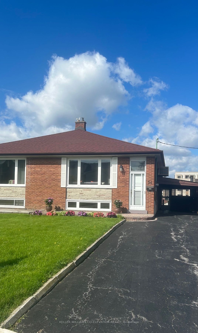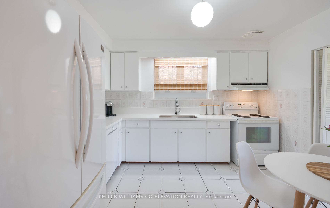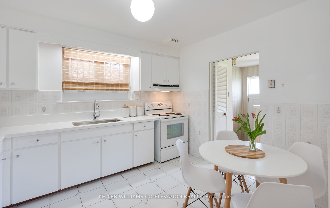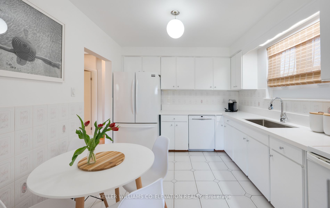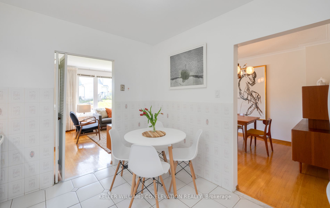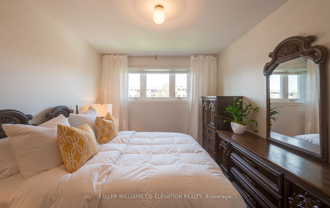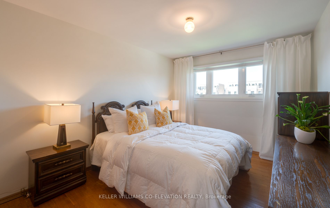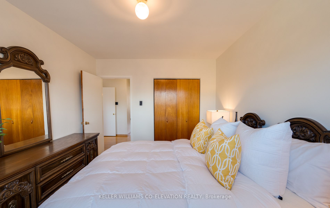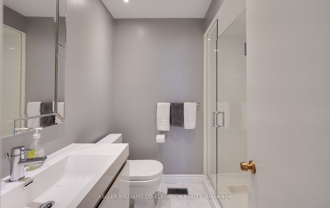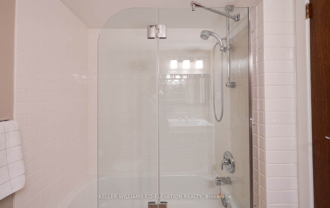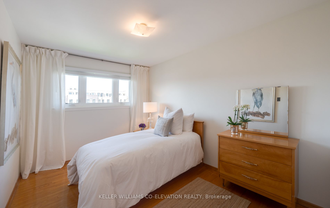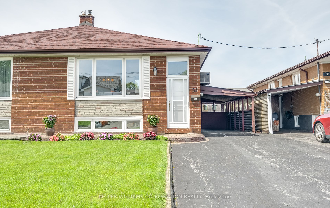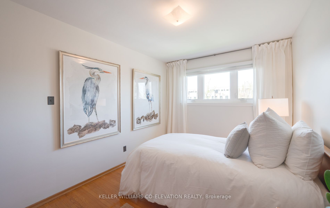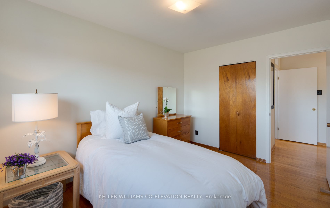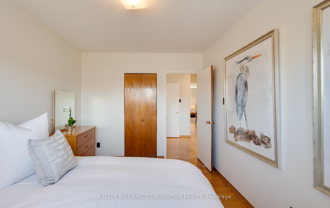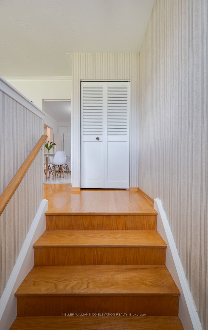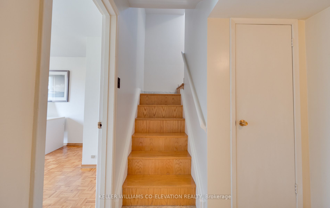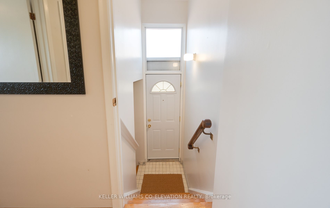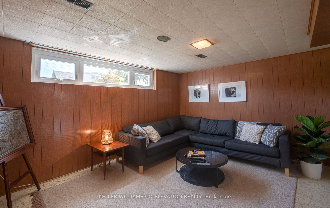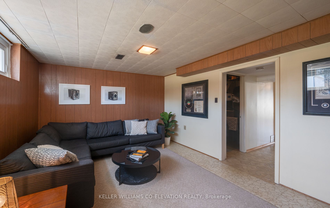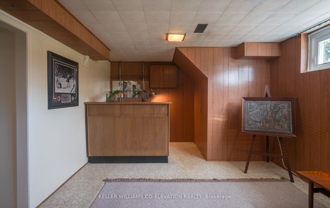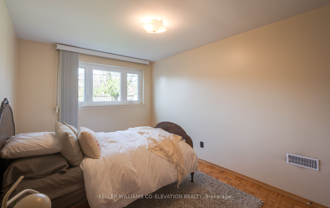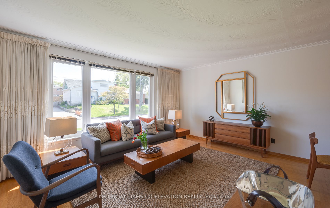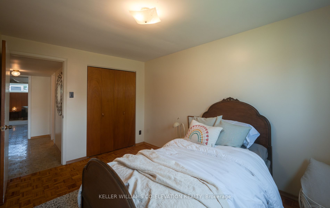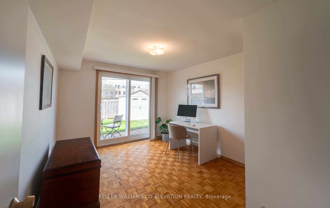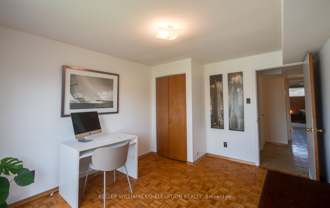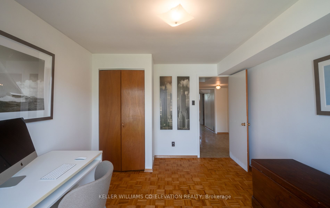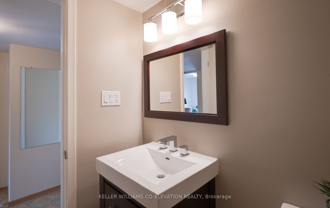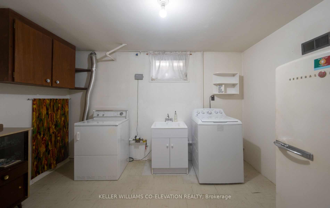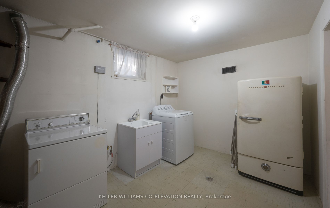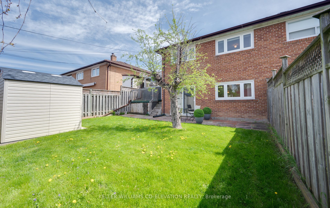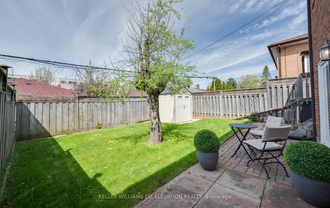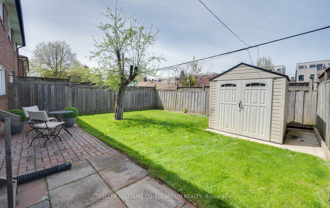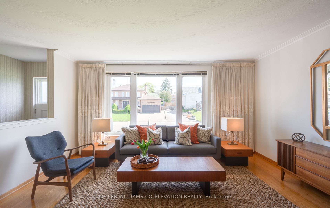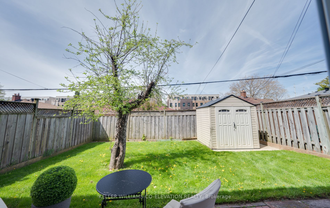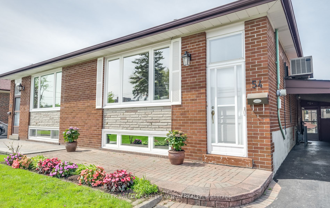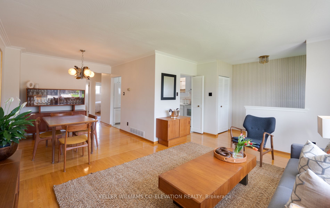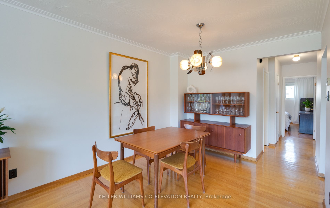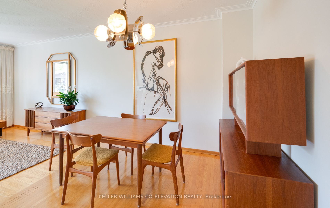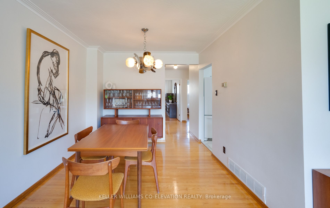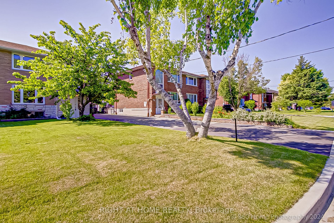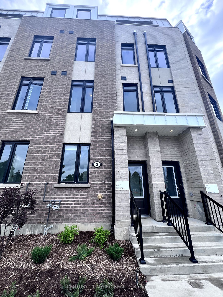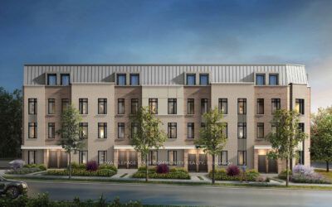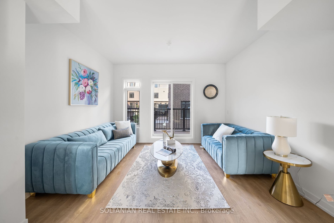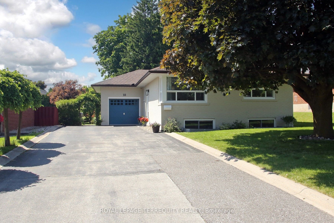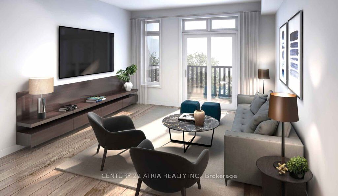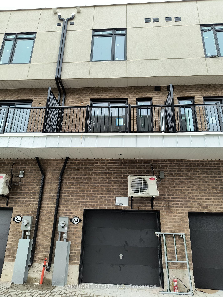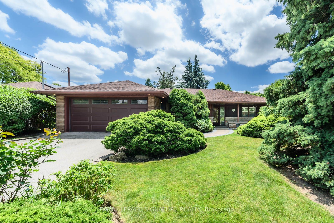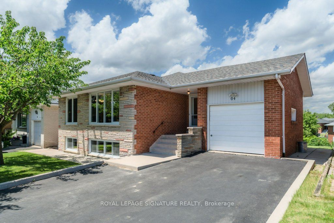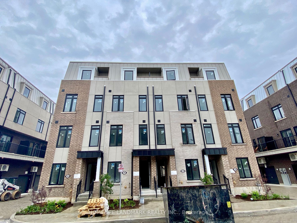54 Pinebrook Ave
$1,189,000/ For Sale
Details | 54 Pinebrook Ave
Welcome to 54 Pinebrook Avenue! Nestled on a quiet street in Victoria Village this 4 bedroom semi detached is perfect for a young family with a fenced in backyard and a beautiful playground at the end of the block. This well maintained home offers spacious bedrooms, fully renovated bathrooms and new windows that offer an abundance of natural light throughout. The large living room and dining room area provide the perfect space for entertaining and hosting family get togethers. Featuring a finished basement with rec room and walkout to the backyard, this could easily be converted back to the perfect in law suite as it has a separate side entrance, or just enjoy family BBQs in your own backyard. Location, location, location - it doesnt get any better than this! Just steps to Eglintons golden mile this perfect home is only one block to the new Eglinton Line and walking distance to shopping, dining, parks and community centers. Do not miss this opportunity to own this lovely home in this wonderful neighbourhood!
Back Yard Shed, Windows 2015, Bathrooms 2015
Room Details:
| Room | Level | Length (m) | Width (m) | |||
|---|---|---|---|---|---|---|
| Living | Main | 3.70 | Hardwood Floor | Picture Window | ||
| Dining | Ground | 2.99 | 2.77 | Open Concept | Hardwood Floor | |
| Kitchen | Ground | 3.01 | 3.56 | Large Window | Eat-In Kitchen | |
| Prim Bdrm | Ground | 3.11 | 3.90 | Hardwood Floor | Double Closet | |
| 2nd Br | Ground | 2.89 | 3.90 | Hardwood Floor | Large Closet | |
| 3rd Br | Bsmt | 2.80 | 3.90 | Hardwood Floor | ||
| 4th Br | Bsmt | 3.16 | 3.90 | Sliding Doors | Walk-Out | |
| Rec | Bsmt | 4.07 | 3.56 | Dry Bar |
