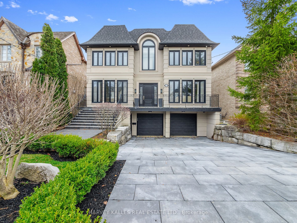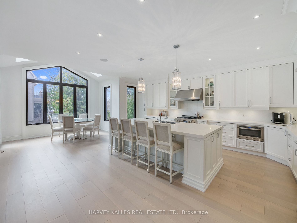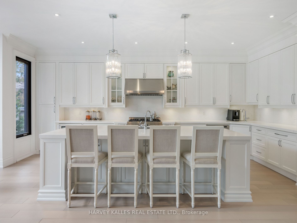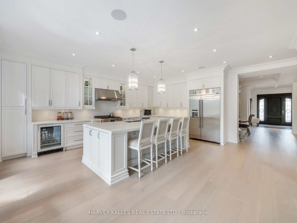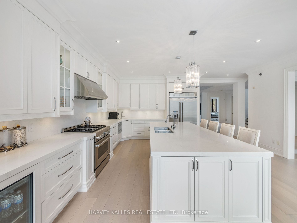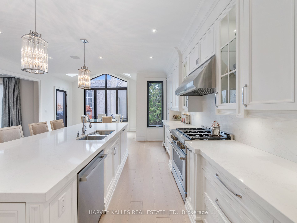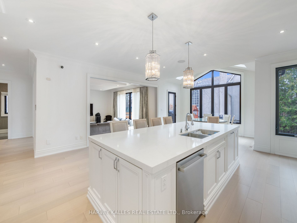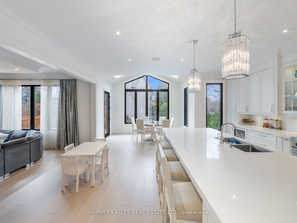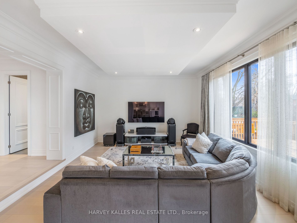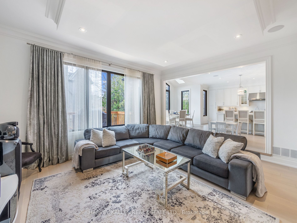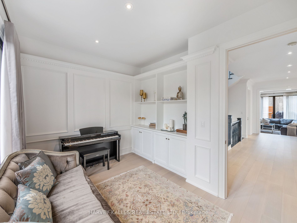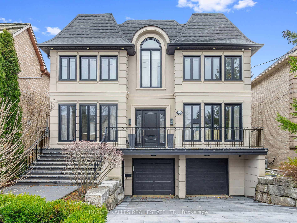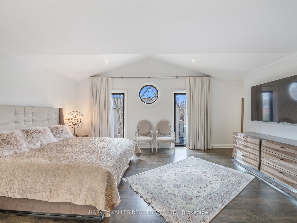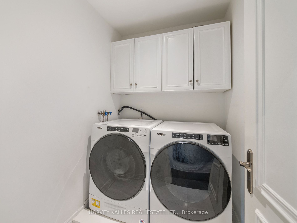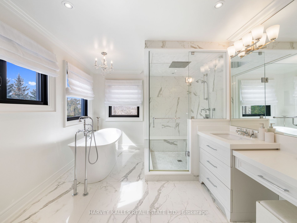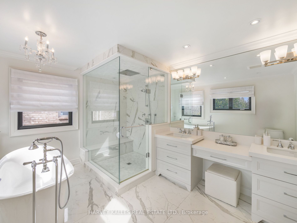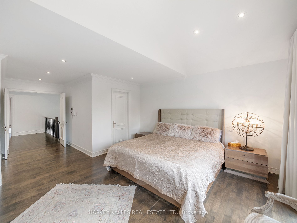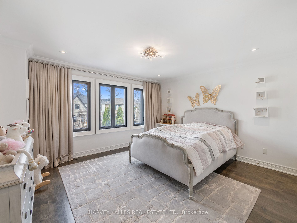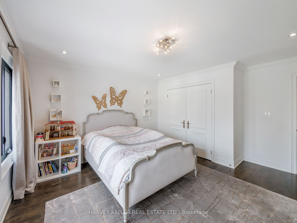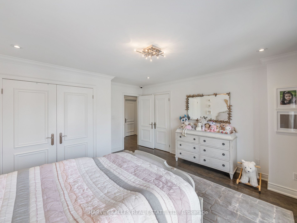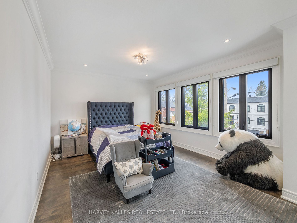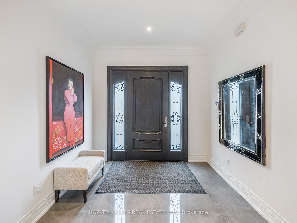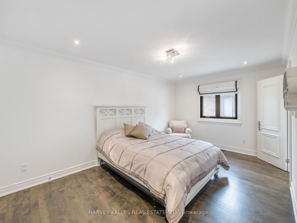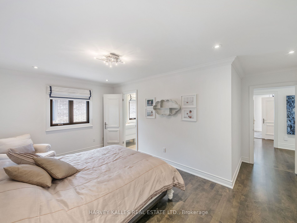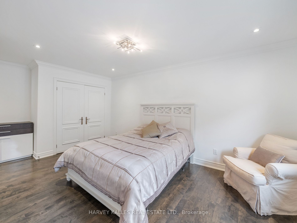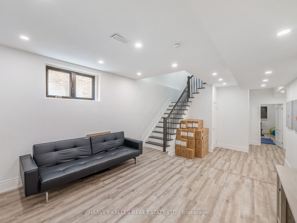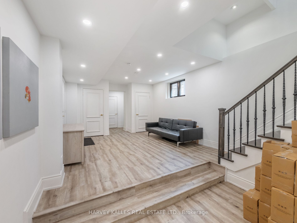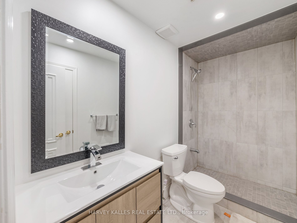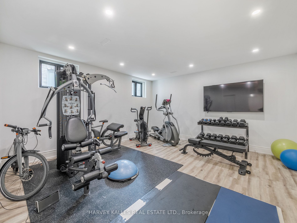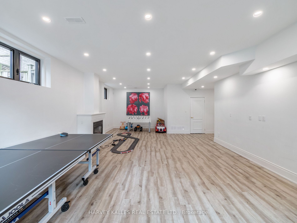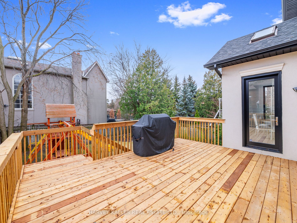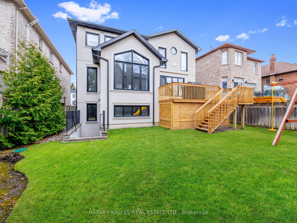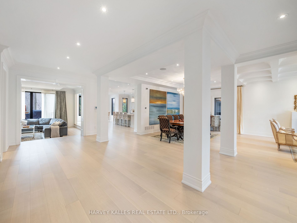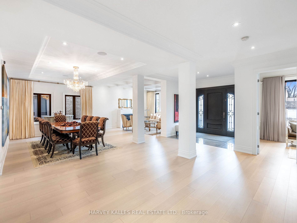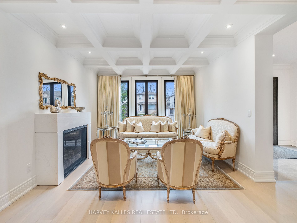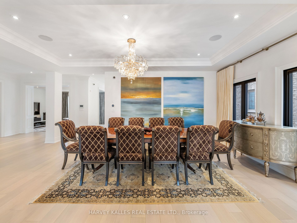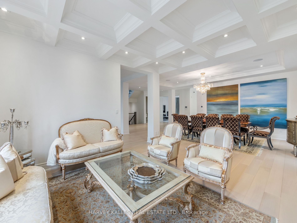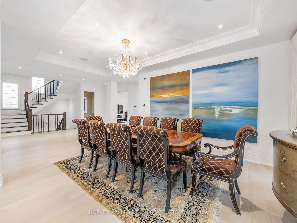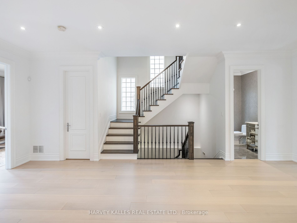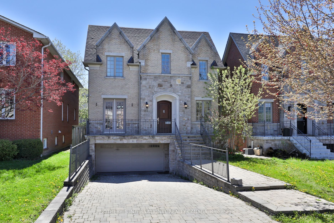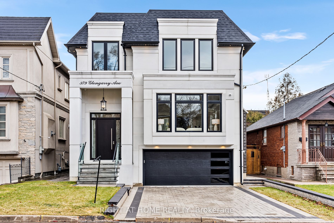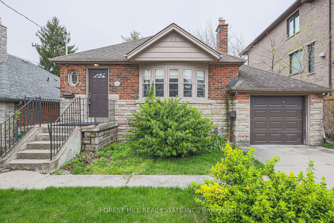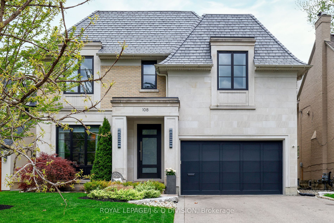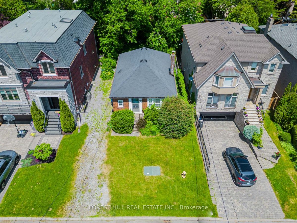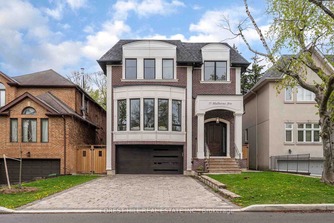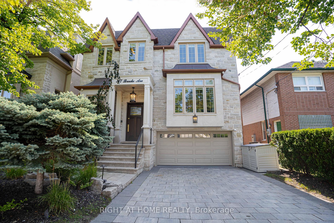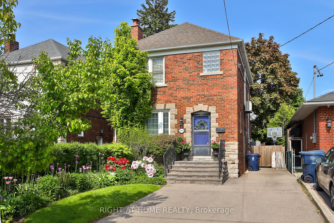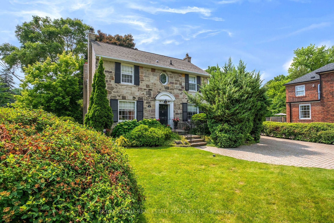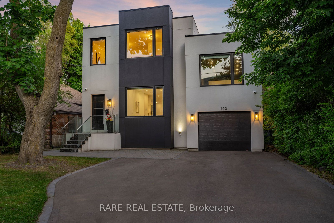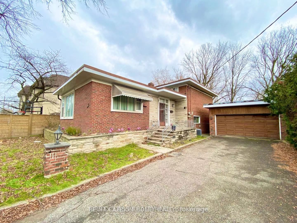277 Brooke Ave
$4,199,000/ For Sale
Details | 277 Brooke Ave
A spectacular 5+1 bedroom residence with a uniquely deep 130ft south facing lot, situated on one of Bedford Parks most sought-after streets & steps to Avenue Rd. Beautifully renovated & flooded with natural light, this elegantly modern home boasts a spacious main level with open-concept living/dining rooms, family room, Library & custom eat-in kitchen. Hardwood floors & B/I Sonos speakers throughout. Make your way upstairs to discover the Primary bedroom feat his/hers closets & a beautiful 5 pc ensuite. Upstairs Laundry & an additional 4 spacious bedrooms each having an ensuite & ample closet space. Step down to the perfect basement, including a bright & open rec space with a gas fireplace, additional bedroom/gym, & w/o to the uniquely vast backyard oasis. A rare find in this superb location, this move-in ready home awaits your utmost enjoyment. Top of the line home automation & security system. Access to the Full heated 2 car garage & heated front drive. 6 parking spaces.
S/S Kitchen Apl w/Mini Fridge, Quartz Countertop. Laundry Washer + Dryer on 2nd Level. Security + Home Automation Sytems. 2 Gas Fireplaces. B/I Sonos Speakers Throughout. 2 Garage + 4 Drive Parking.
Room Details:
| Room | Level | Length (m) | Width (m) | |||
|---|---|---|---|---|---|---|
| Foyer | Main | 3.56 | 2.84 | W/I Closet | ||
| Living | Main | 4.55 | 3.94 | Combined W/Dining | Hardwood Floor | Gas Fireplace |
| Dining | Main | 6.17 | 3.73 | Open Concept | Hardwood Floor | Crown Moulding |
| Kitchen | Main | 6.30 | 5.66 | Eat-In Kitchen | Hardwood Floor | W/O To Patio |
| Family | Main | 5.44 | 4.65 | Sunken Room | Hardwood Floor | O/Looks Backyard |
| Library | Main | 3.99 | 3.07 | B/I Bookcase | Hardwood Floor | Large Window |
| Prim Bdrm | 2nd | 7.06 | 4.22 | His/Hers Closets | 6 Pc Ensuite | Window Flr To Ceil |
| 2nd Br | 2nd | 4.37 | 3.81 | Double Closet | Semi Ensuite | Large Window |
| 3rd Br | 2nd | 5.18 | 3.54 | Double Closet | Semi Ensuite | Large Window |
| 4th Br | 2nd | 4.95 | 3.15 | Double Closet | Semi Ensuite | Window |
| 5th Br | 2nd | 3.81 | 3.23 | Double Closet | Semi Ensuite | Window |
| Br | Bsmt | 4.88 | 4.70 | Double Closet | 4 Pc Ensuite | Above Grade Window |
