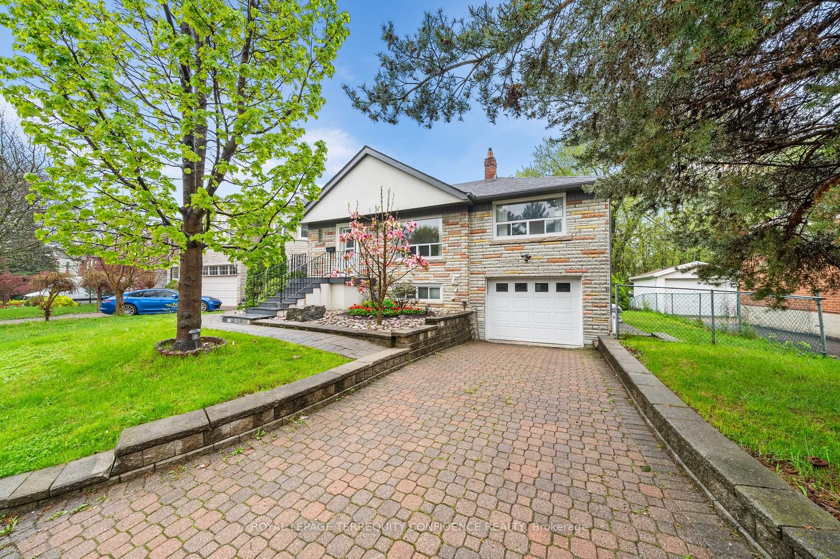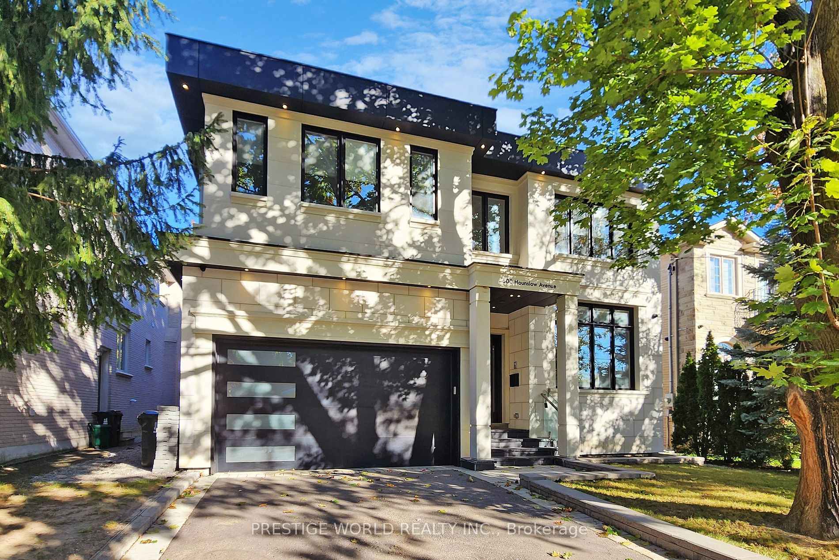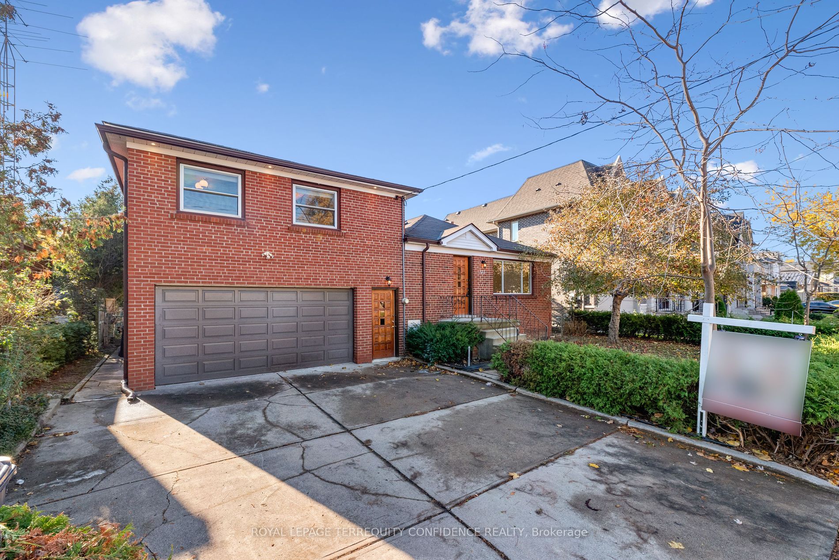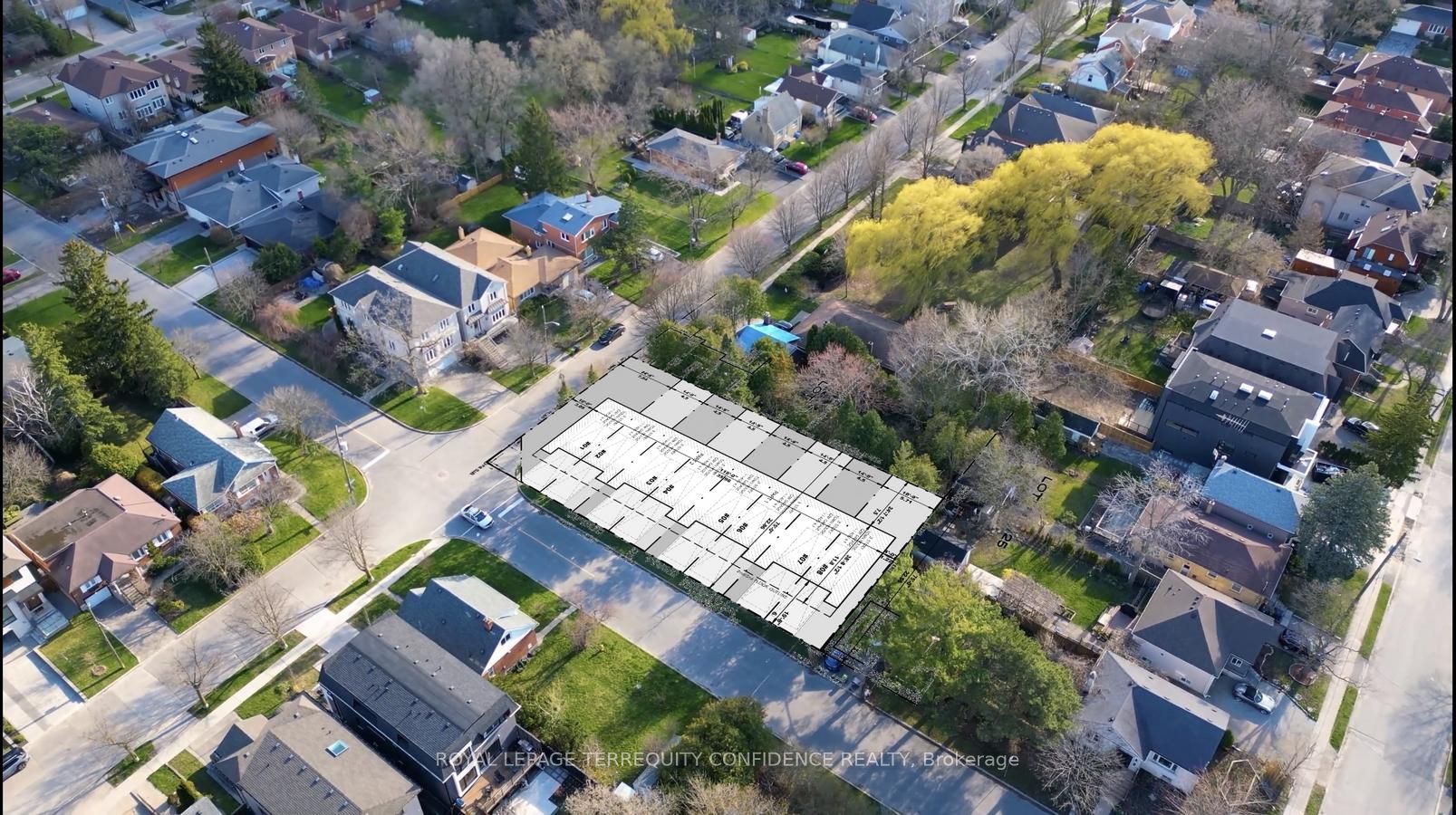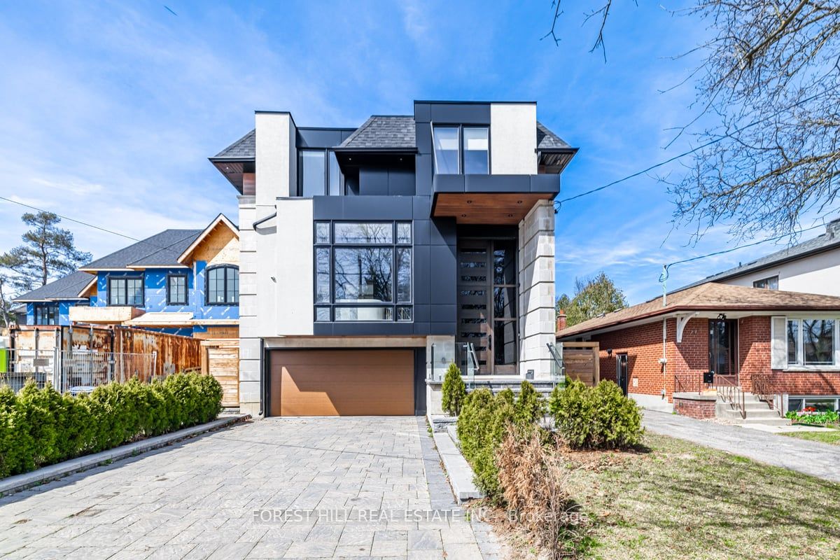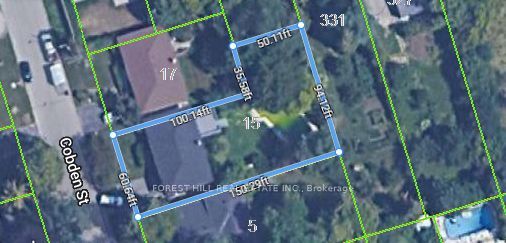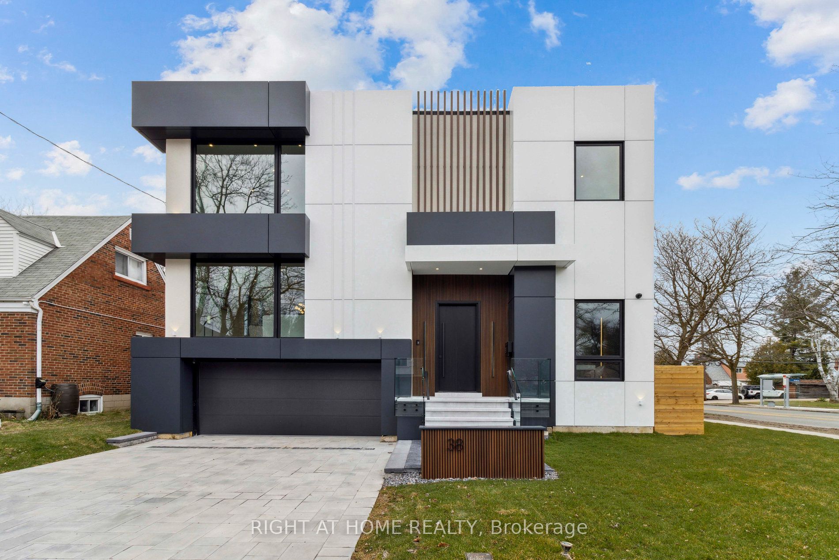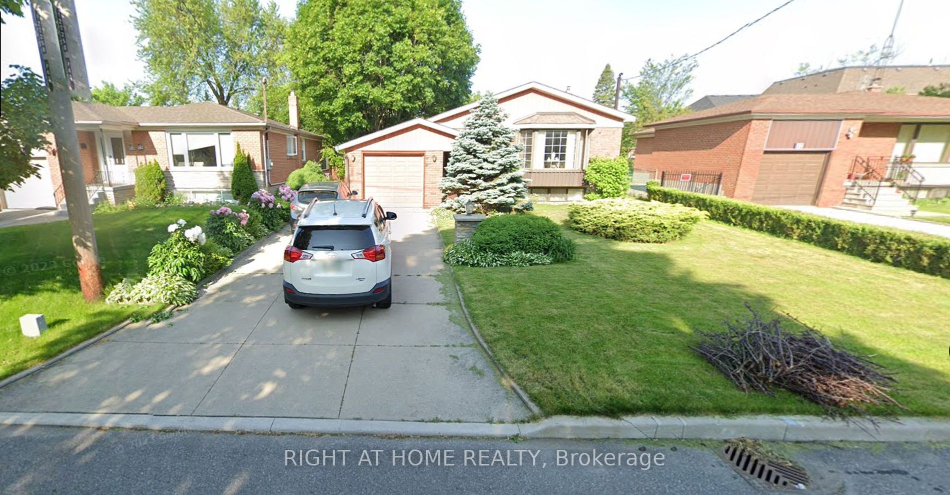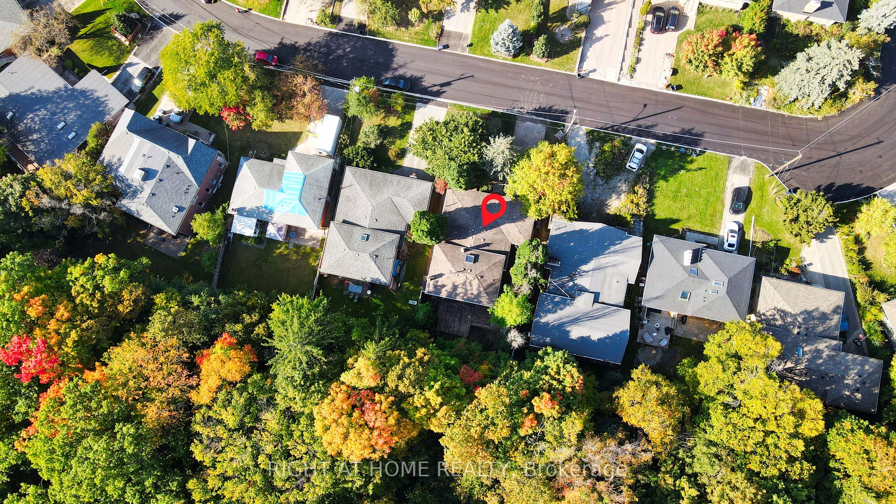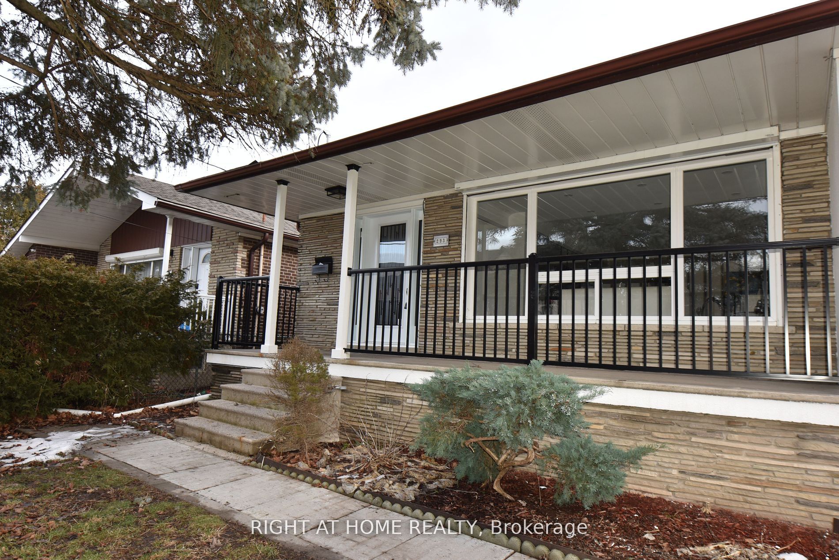139 Horsham Ave
$1,938,000/ For Sale
Details | 139 Horsham Ave
**Excellent Willowdale Location!!!** Renovated Bungalow Nestled On 53' Wide South-Exposed Lot On Tranquil Street Within Walking Distance To Yonge. Main Flr w Splendid Renovated Kitchen w S/S Appl, Dining & Open-Concept Living Area Drenched In Natural Light O/Looking Private Bckyrd. 5 BEDROOMS Total w 3 On Main & 2 Additional In Bsmt. PROFESSIONALLY-FINISHED Bsmt w Sep Entrance, Rec Rm, Laundry Rm, Additional Kitchen, & A Stunning, Large Solarium Outside! Ultra-Convenient Location w Only Mins Walk To Yonge St, Schools, Subway/TTC, Shopping, Restaurants & More. Property Offers Many Potentials For Investment, Live-In, OR For Building Your Dream Home Amongst Many Others In Highly-Desired Location!!
All Elfs, Main Fl Fridge, Stove & Range Hood, Dishwasher, Washer & Dryer, Furnace, A/C. Bsmt Fridge, Cooktop, Rangehood, Washer & Dryer
Room Details:
| Room | Level | Length (m) | Width (m) | |||
|---|---|---|---|---|---|---|
| Living | Main | 5.51 | 3.48 | Pot Lights | Hardwood Floor | W/O To Deck |
| Dining | Main | 5.21 | 3.48 | Pot Lights | Hardwood Floor | Window |
| Kitchen | Main | 3.45 | 2.82 | Pot Lights | Stainless Steel Appl | |
| Prim Bdrm | Main | 3.75 | 3.68 | Window | Hardwood Floor | Closet |
| 2nd Br | Main | 4.06 | 3.14 | Window | Hardwood Floor | Closet |
| 3rd Br | Main | 3.47 | 2.71 | Closet | Hardwood Floor | W/O To Deck |
| Rec | Bsmt | 3.29 | 2.11 | Combined W/Kitchen | Porcelain Floor | |
| Kitchen | Bsmt | 2.91 | 2.33 | W/O To Sunroom | Porcelain Floor | |
| Br | Bsmt | 4.74 | 3.07 | Above Grade Window | ||
| Br | Bsmt | 4.74 | 2.98 | Fireplace | Above Grade Window |
