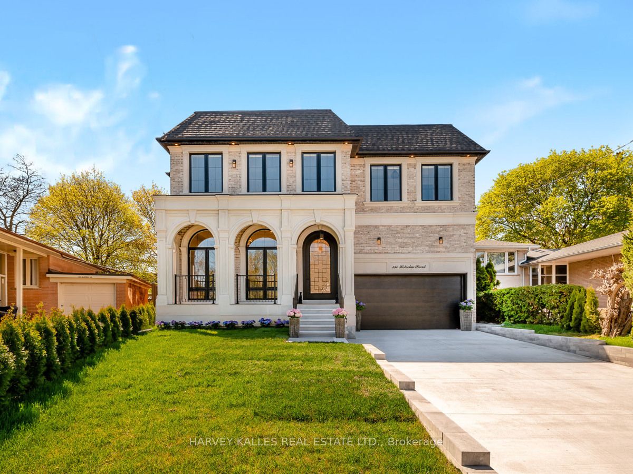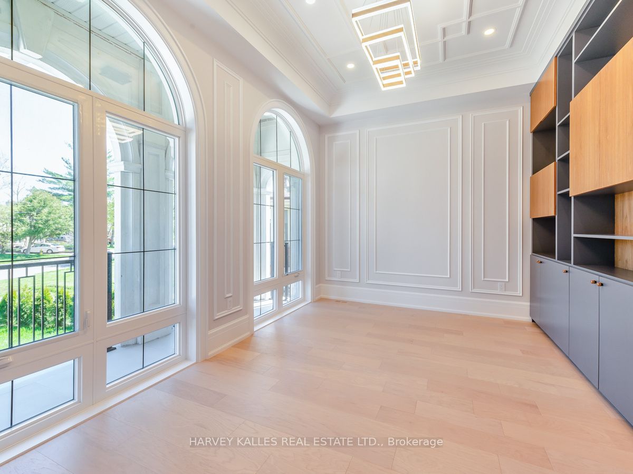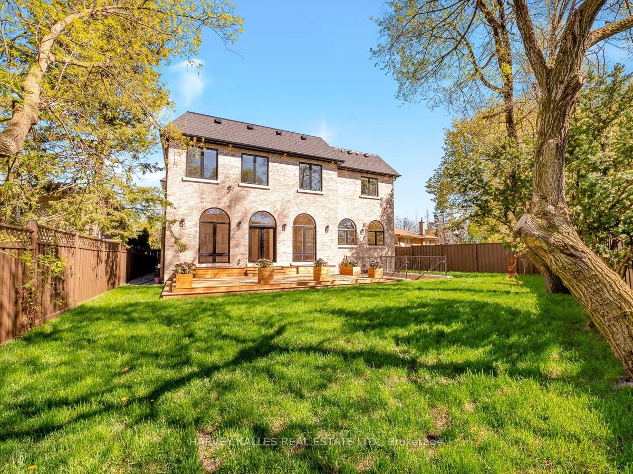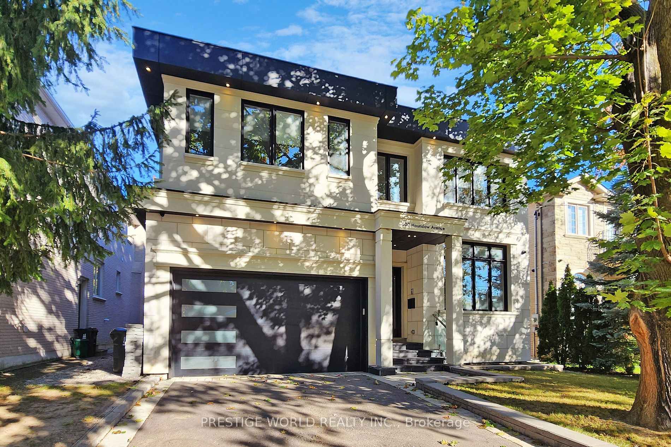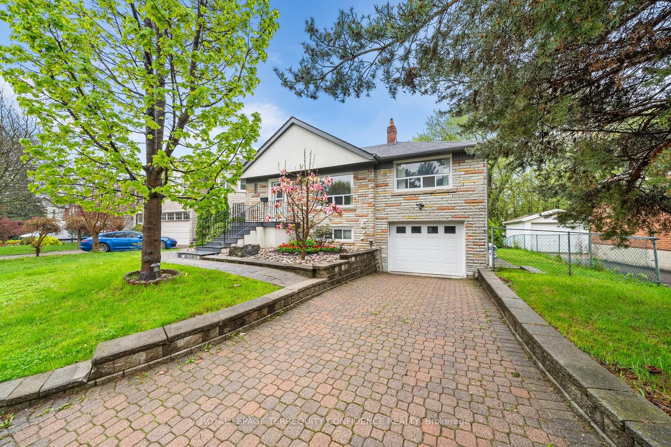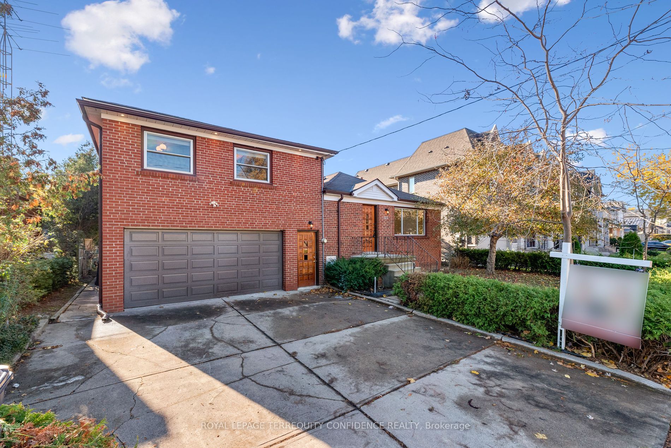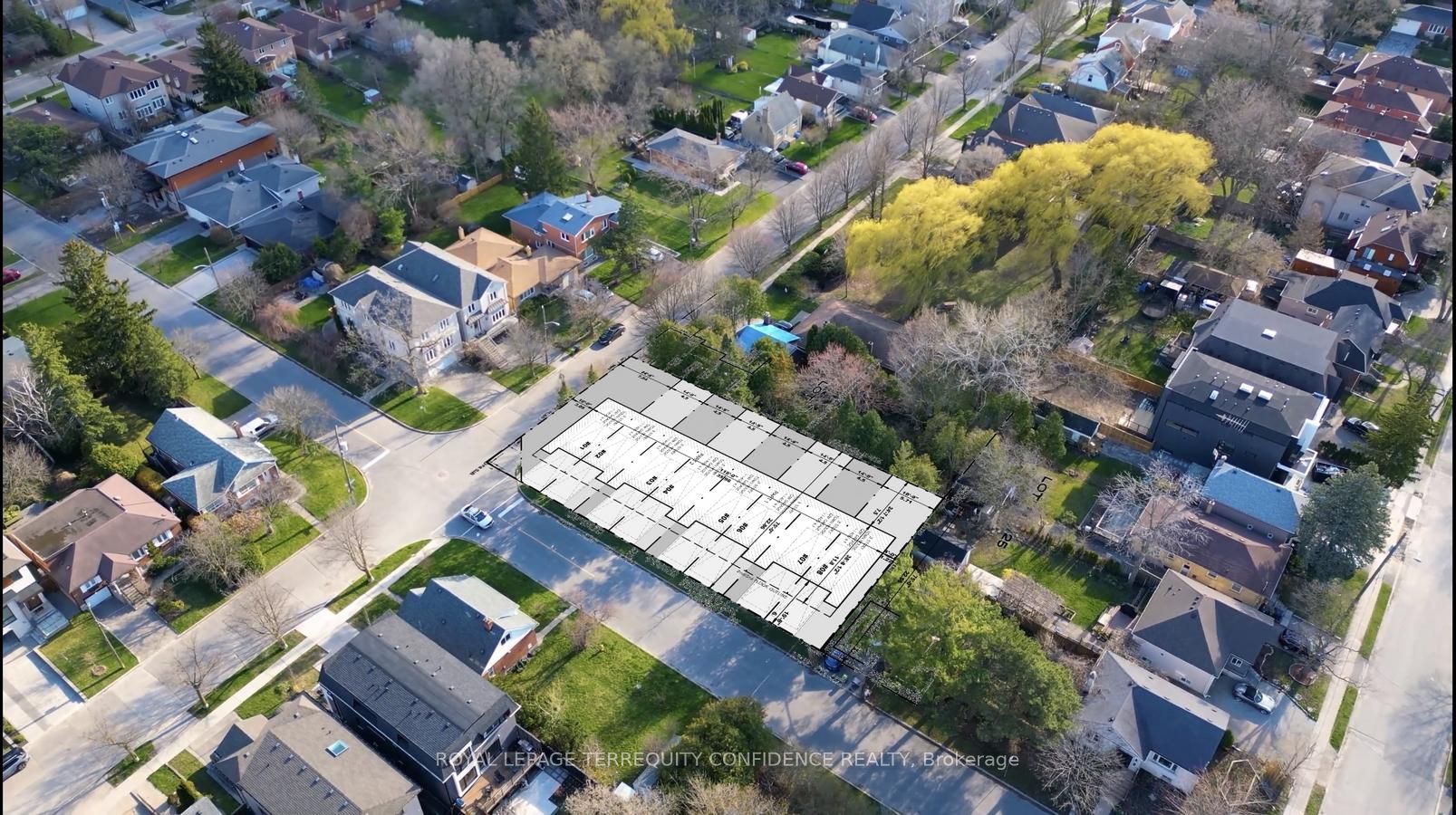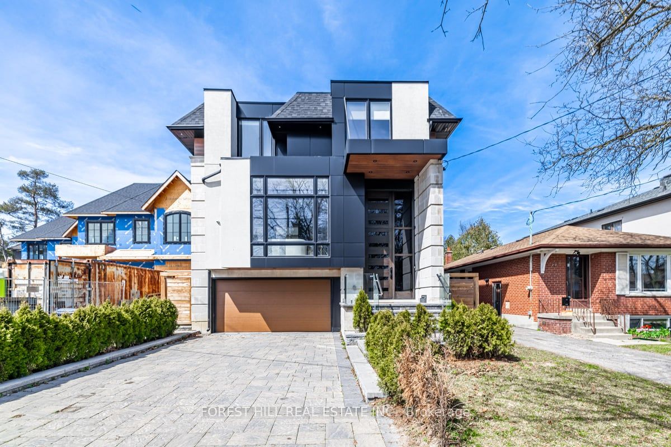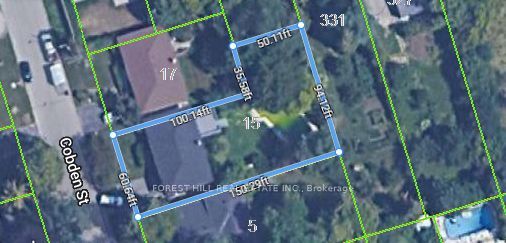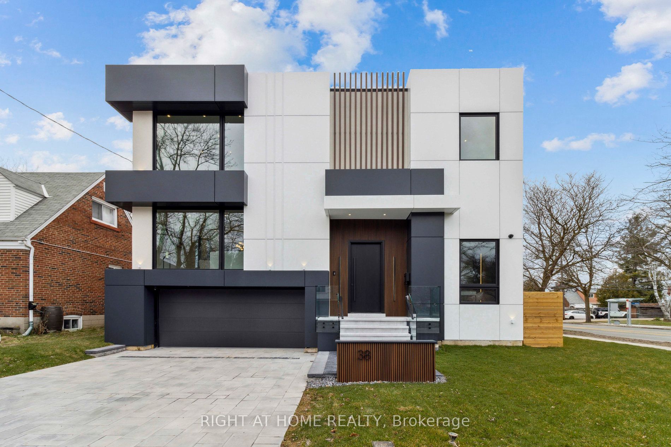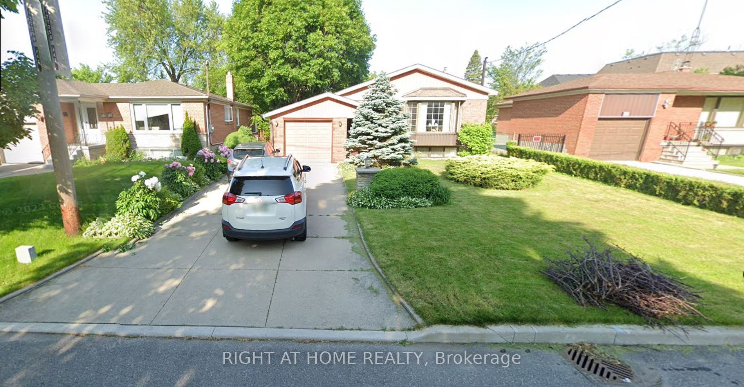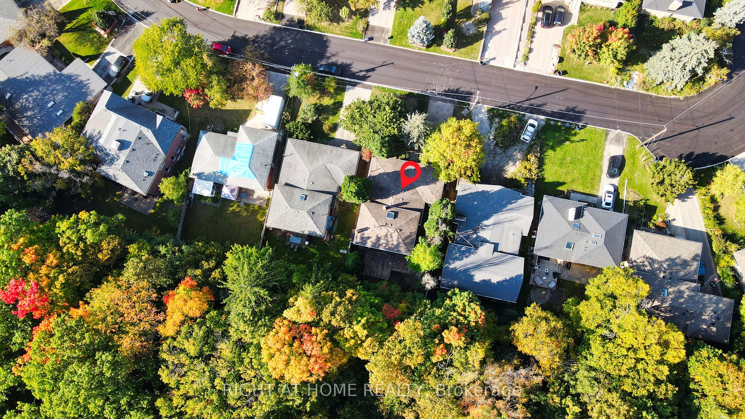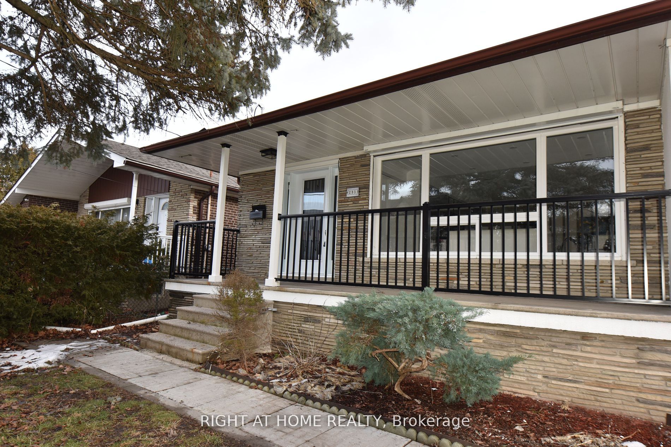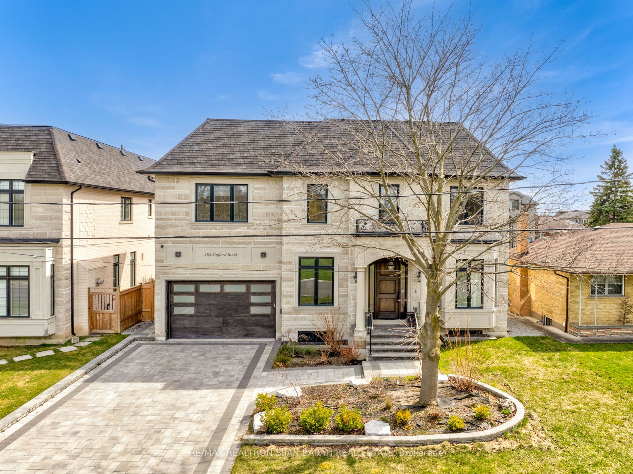150 Holcolm Rd
$4,850,000/ For Sale
Details | 150 Holcolm Rd
Timeless Elegance & Remarkable Craftsmanship Throughout this Luxury Custom Home! Filled w/ Natural Light, 4+2 Bdrms & 7 Baths. Architectural Masterpiece built w/ Attention to Every Detail & Highest Quality Finishes. 11 Ft Ceilings M&2nd Fl.Mn Flr Office/Library. O/C Kitchen/Breakfast/Family Rms w/o to Oversized Deck & Backyard. Chefs Kitchen, Hi-End Appl. Formal Dining Room. Custom 9 ft Solid Wood Doors. Butler's Pantry. B/I Custom Media Storage. 2 Gas Fireplaces. Sumptuous Primary w/ Feature Walls, 7-pc ensuite, 17x12 Ft Dressing Rm w/ Make-up Table & Separate Shoe Closet. 2 Ldry Rms. All Bdrms w/Ens Baths. 2nd Fl Feature Wall w/ LED lighting. Dimmers, Charming Arched Windows(M). Stone Porch. Custom Front Door, Brick/Stone ext. Security Cameras. Wine Cellar, Large Rec w Wet Bar. 10 Ft Ceilings in Bsmt. Gym & Hobby Rm (could be 5th & 6th Bdrm) 2 Car Garage. Imported Stone Floors. Wood flr, Skylight, Wrought Iron Railing. Caesarstone Counters. Steps to Park & Community Centre. Premium Pie-shaped lot.
Room Details:
| Room | Level | Length (m) | Width (m) | |||
|---|---|---|---|---|---|---|
| Foyer | Ground | 2.77 | 2.00 | Pot Lights | Stone Floor | Crown Moulding |
| Kitchen | Ground | 5.78 | 5.08 | Stainless Steel Appl | Centre Island | Combined W/Family |
| Breakfast | Ground | 6.22 | 3.58 | B/I Desk | Hardwood Floor | O/Looks Backyard |
| Family | Ground | 5.67 | 5.28 | Window Flr To Ceil | Gas Fireplace | Combined W/Kitchen |
| Dining | Ground | 5.78 | 5.08 | Pocket Doors | Beamed | Picture Window |
| Office | Ground | 4.45 | 3.37 | B/I Bookcase | Glass Doors | O/Looks Frontyard |
| Prim Bdrm | 2nd | 5.68 | 5.61 | W/I Closet | Double Doors | 7 Pc Ensuite |
| 2nd Br | 2nd | 5.35 | 3.80 | 4 Pc Ensuite | Coffered Ceiling | W/I Closet |
| 3rd Br | 2nd | 4.58 | 4.28 | 4 Pc Ensuite | O/Looks Frontyard | B/I Desk |
| 4th Br | 2nd | 5.35 | 3.76 | W/I Closet | 4 Pc Ensuite | Hardwood Floor |
| Laundry | 2nd | 3.10 | 1.84 | Hardwood Floor | Stone Counter | Undermount Sink |
| Rec | Bsmt | 5.94 | 13.93 | W/O To Yard | B/I Bar | Laminate |
