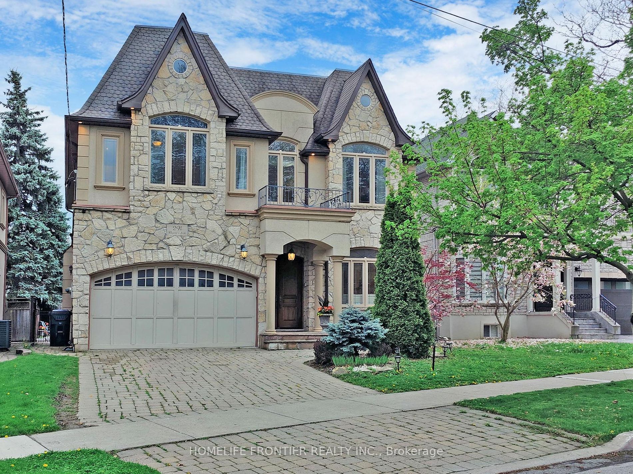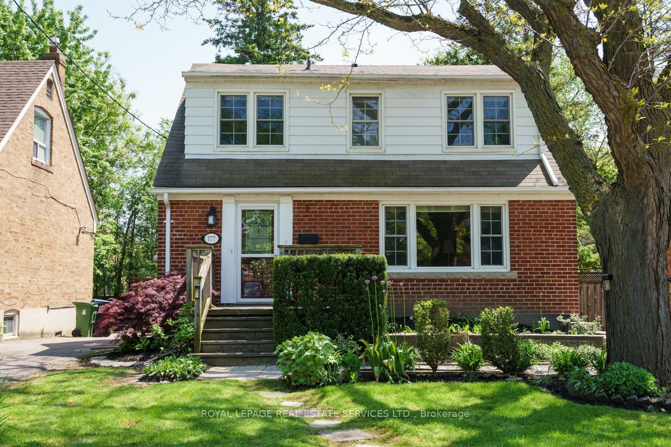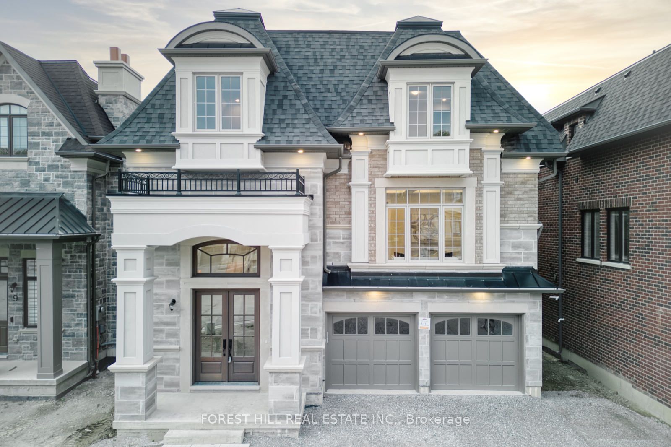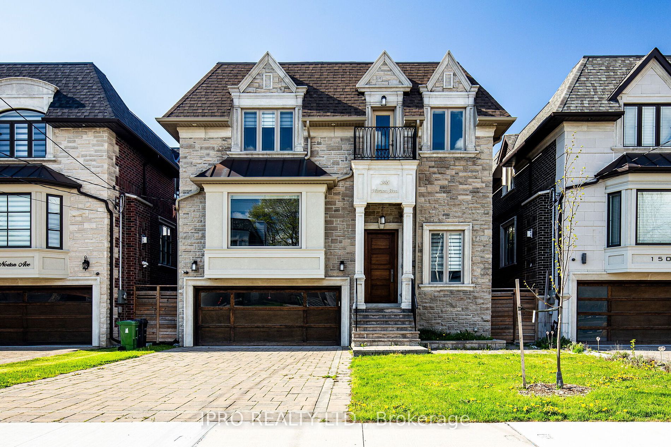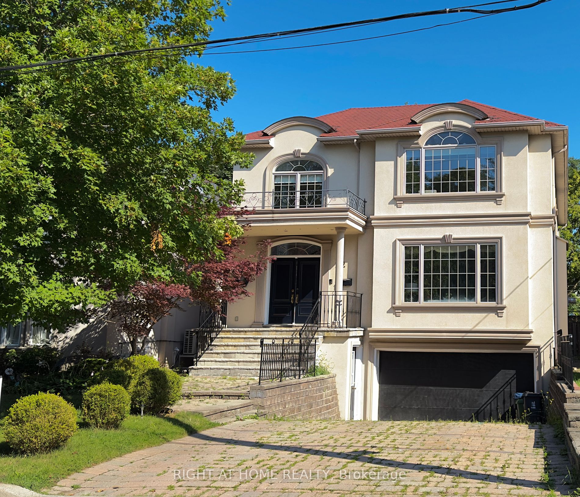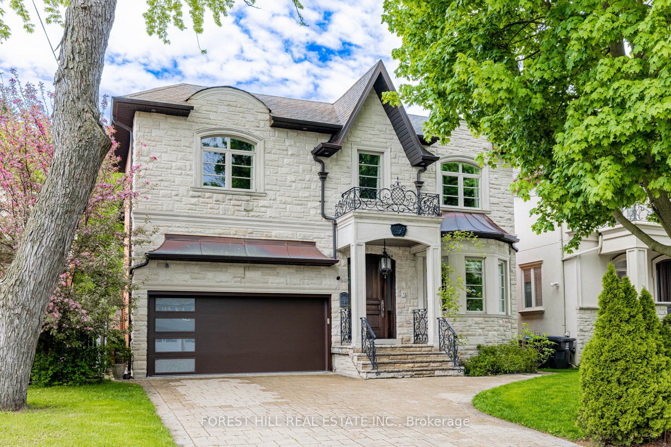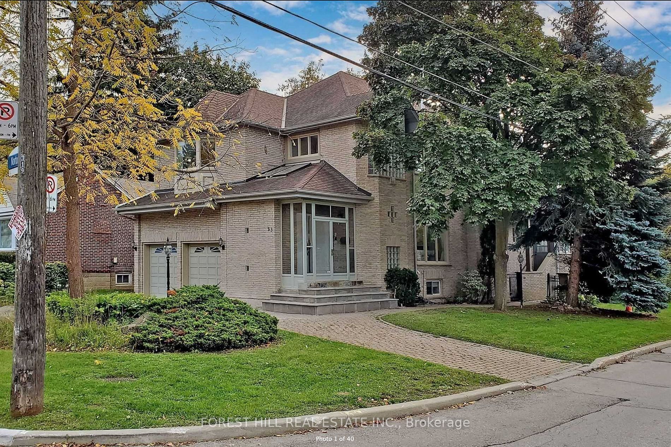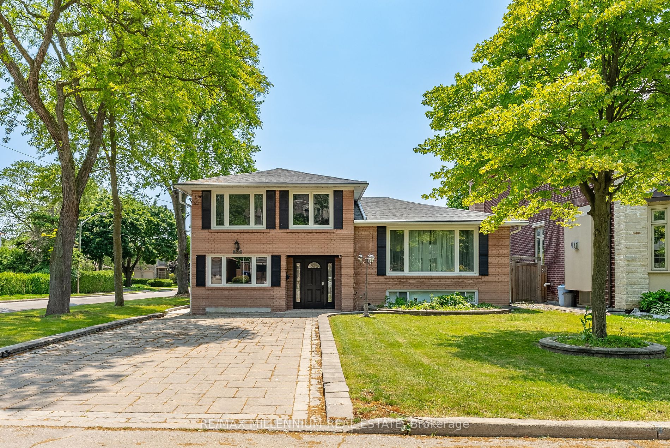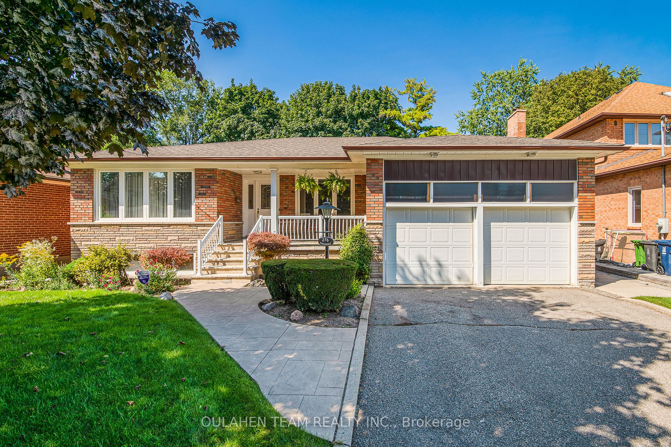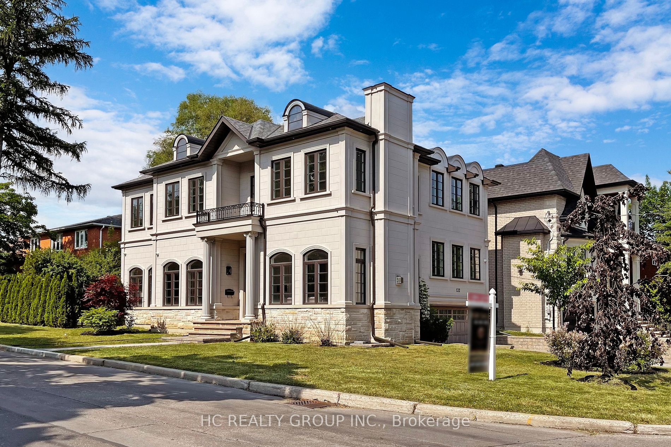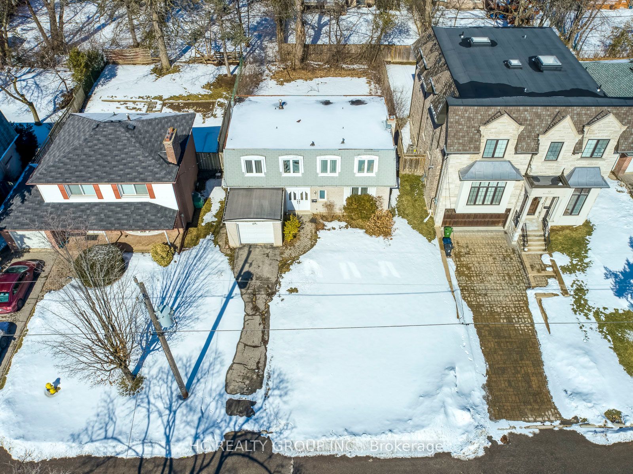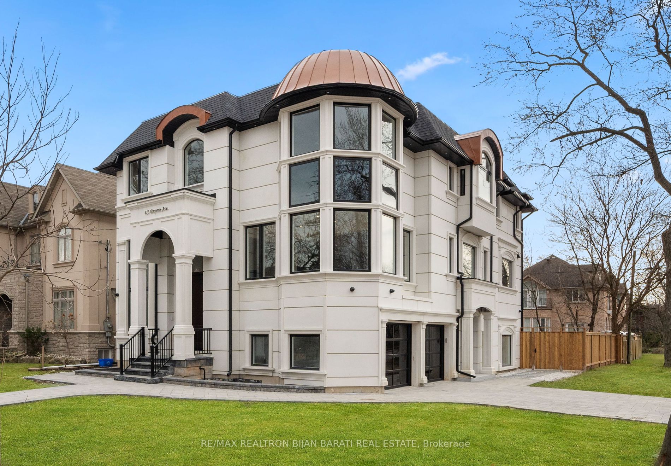291 Byng Ave
$3,698,000/ For Sale
Details | 291 Byng Ave
Welcome to this executive & solidly built family home nestled on a 52x125 ft. lot in highly desirable Willowdale East area. This gorgeous & well -maintained house boasts 4+2 BRs, each W/its own ensuite. The elegant marble foyer leads to a spacious combined living/dining room & an open-concept family room/breakfast area. The gourmet kitchen/breakfast area overlook the professionally landscaped backyard, featuring an inground swimming pool. Family room includes wood shelves & gas fireplace. Main floor office with built-ins & wall paneling, as well as a beautiful wrought iron staircase. Primary BR offers a spa-like 7 piece ensuite W/Jacuzzi & hi/her walk-in closets. 2nd-floor laundry room. Fully finished spacious basement W/huge Rec room, wet bar, fireplace & 2 separate walkout entrances. Situated steps away from Bayview Ave, park, tennis court, high-ranked schools including Earl Haig S.S, Bayview Village Mall. Abundance of Natureal Light through Lots of Windows and skylight! Don't miss!
S/s [side by side Bosch Fridge, Jennair wall oven and microwave, Kitchen Aid Gas Cooktop, Jennair B/I Dishwasher], Pot Filler, Hood Fan, LG front load washer & Dryer.
Room Details:
| Room | Level | Length (m) | Width (m) | |||
|---|---|---|---|---|---|---|
| Foyer | Main | 2.20 | 1.95 | Pot Lights | Tumbled Marble | Panelled |
| Living | Main | 5.30 | 3.60 | Gas Fireplace | Hardwood Floor | Wainscoting |
| Dining | Main | 4.15 | 3.60 | Pot Lights | Hardwood Floor | Wainscoting |
| Kitchen | Main | 5.70 | 4.30 | Marble Counter | Breakfast Area | Stainless Steel Appl |
| Family | Main | 5.50 | 4.40 | Pot Lights | Hardwood Floor | Gas Fireplace |
| Library | Main | 3.10 | 2.90 | Pot Lights | Hardwood Floor | B/I Bookcase |
| Prim Bdrm | 2nd | 6.80 | 4.87 | His/Hers Closets | 6 Pc Ensuite | Gas Fireplace |
| 2nd Br | 2nd | 5.18 | 3.63 | W/I Closet | 3 Pc Ensuite | Pot Lights |
| 3rd Br | 2nd | 4.45 | 3.63 | W/I Closet | 3 Pc Ensuite | Hardwood Floor |
| 4th Br | 2nd | 5.50 | 4.20 | Hardwood Floor | 3 Pc Ensuite | Pot Lights |
| Rec | Bsmt | 12.10 | 7.00 | Gas Fireplace | Wet Bar | Pot Lights |
| Br | Bsmt | 6.00 | 4.70 | Tumbled Marble | 3 Pc Ensuite | W/O To Yard |
