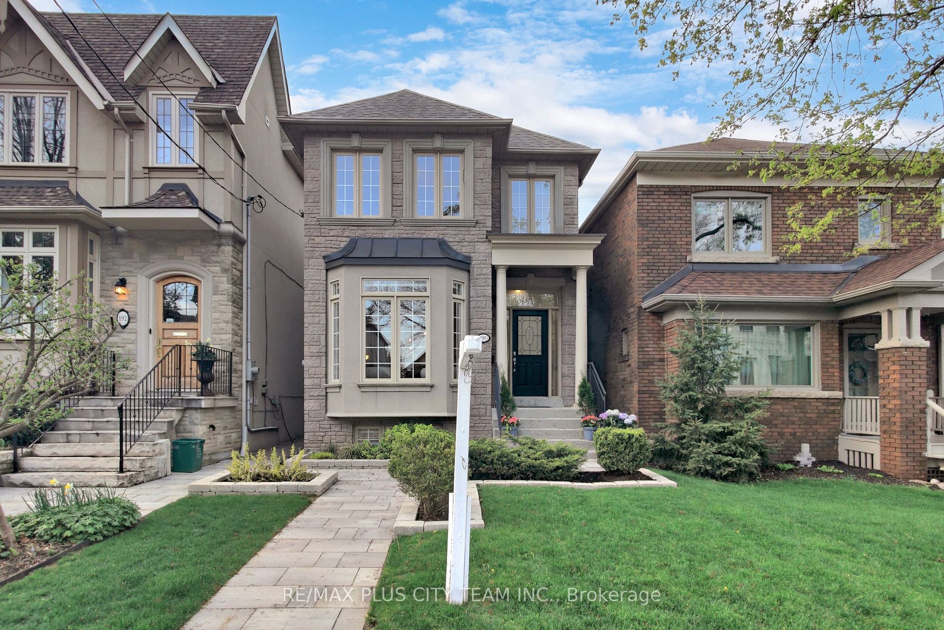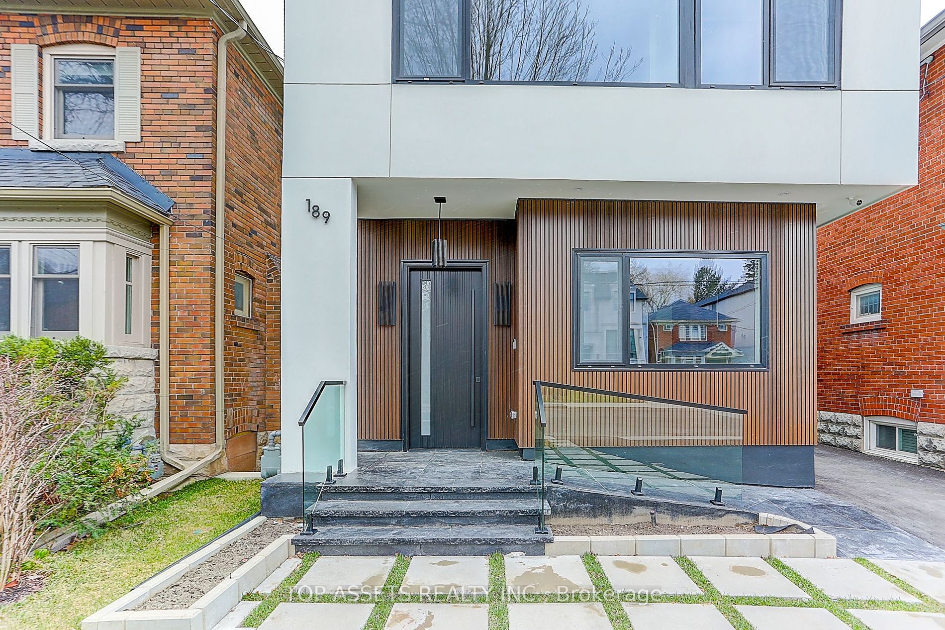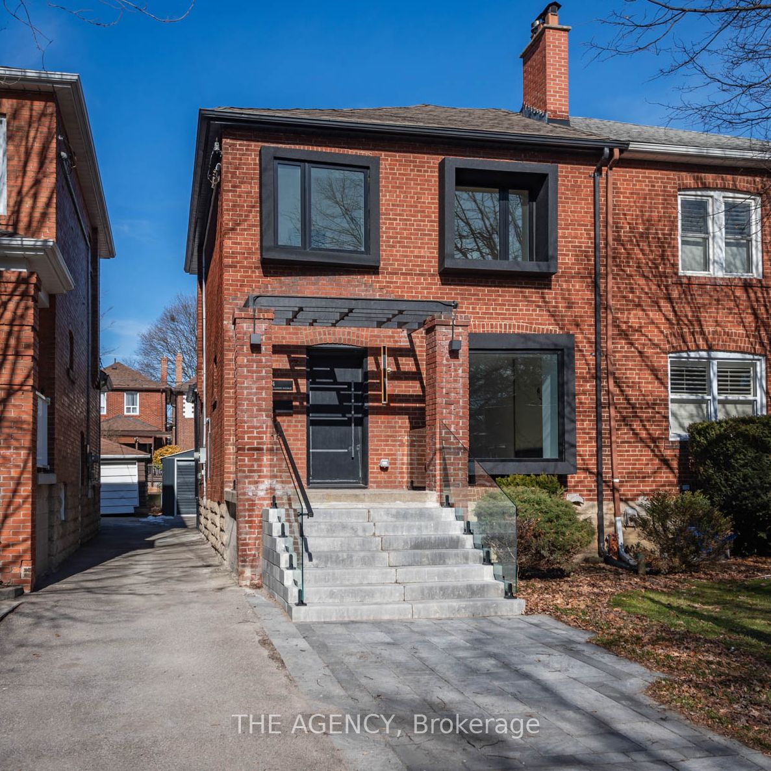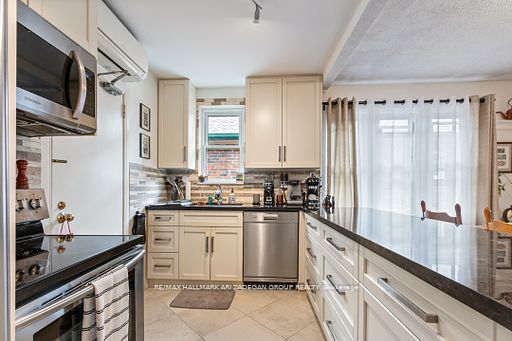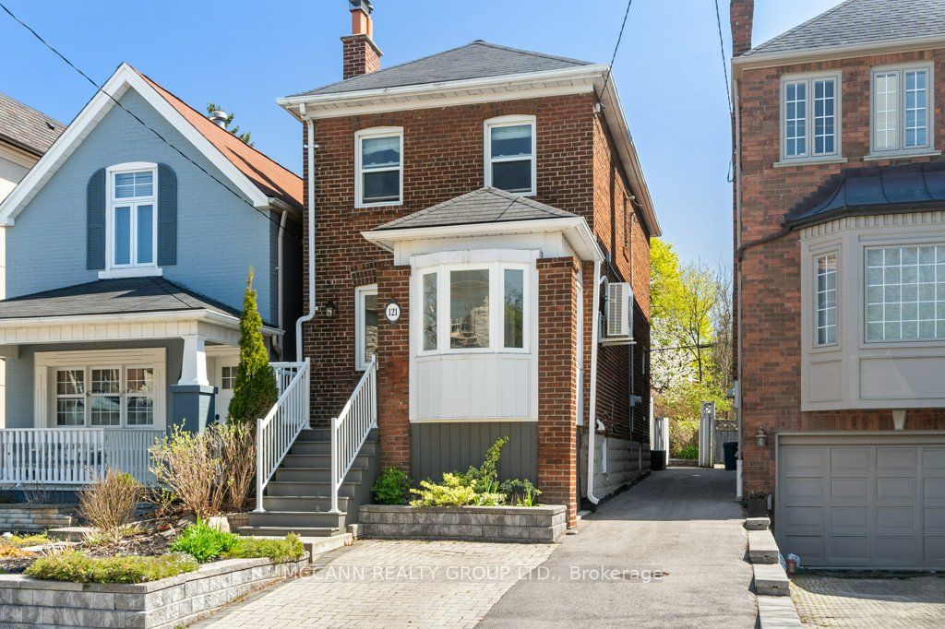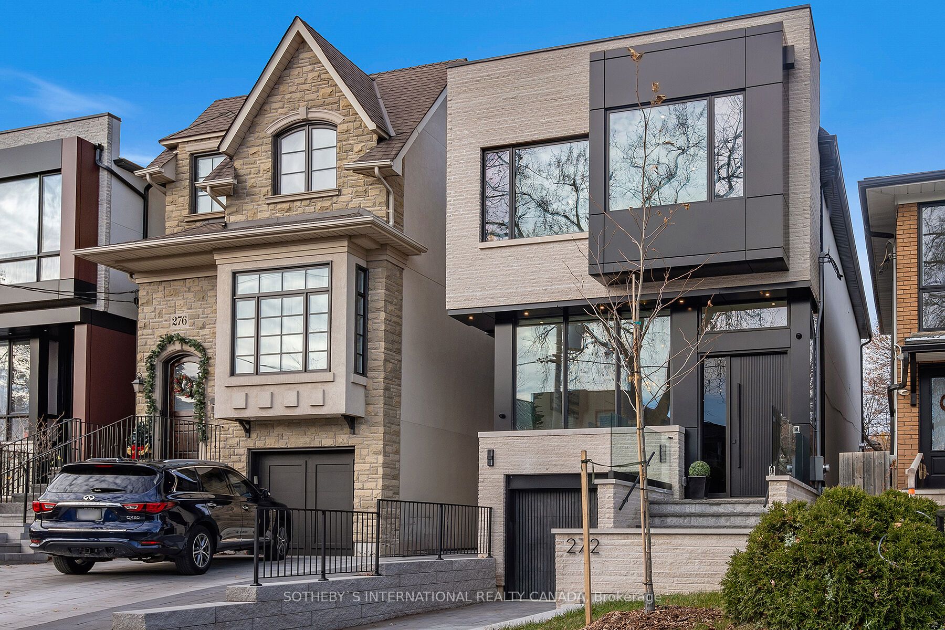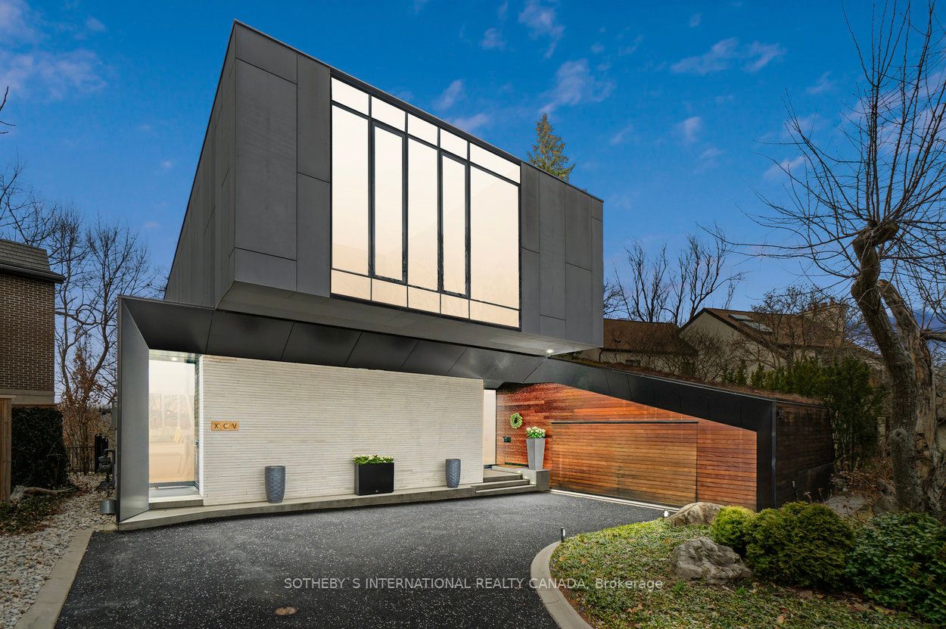190 Douglas Ave
$2,549,900/ For Sale
Details | 190 Douglas Ave
Nestled in the prime Lawrence Park area, this well-kept detached home exudes charm and comfort. Large windows flood the interior with natural light, complementing the refinished hardwood floors. The open concept living and dining room offer a versatile space for entertaining or relaxation. A chef's kitchen, complete with a breakfast bar and stainless steel appliances, is a focal point of the home. A main floor powder room adds convenience. The spacious bedrooms provide ample accommodation, with the primary bedroom featuring a walk-in closet and 5-piece ensuite. The finished basement offers two additional rooms, perfect for extra bedrooms or home offices. Outside, inground sprinkler system, a detached garage with an automatic door and remote adds convenience, while a private yard with a new deck offers outdoor space for enjoyment. The exterior security cameras offer added security. Situated in the Wanless school district, residents can easily walk to the subway, shops, restaurants, parks, and more, making this home an ideal choice for comfortable and convenient living.
Room Details:
| Room | Level | Length (m) | Width (m) | |||
|---|---|---|---|---|---|---|
| Living | Ground | 5.94 | 4.32 | Crown Moulding | Hardwood Floor | Bay Window |
| Dining | Ground | 4.32 | 2.72 | Crown Moulding | Hardwood Floor | |
| Kitchen | Ground | 3.18 | 2.87 | Breakfast Bar | Stainless Steel Appl | Combined W/Family |
| Family | Ground | 5.36 | 5.16 | W/O To Deck | Gas Fireplace | Hardwood Floor |
| Prim Bdrm | 2nd | 5.56 | 3.43 | 5 Pc Ensuite | W/I Closet | Hardwood Floor |
| 2nd Br | 2nd | 4.65 | 3.30 | Closet | Window | Broadloom |
| 3rd Br | 2nd | 3.38 | 3.28 | 4 Pc Ensuite | Closet | Broadloom |
| Sitting | Bsmt | 5.16 | 4.88 | Tile Floor | Above Grade Window | W/O To Yard |
| Office | Bsmt | 3.00 | 2.77 | Broadloom | Above Grade Window | |
| Br | Bsmt | 3.61 | 2.67 | Broadloom | Above Grade Window |
