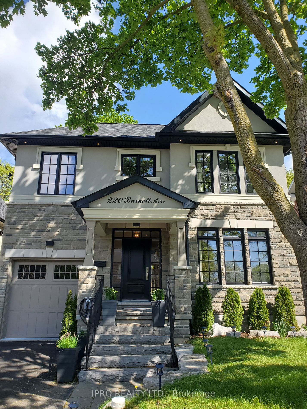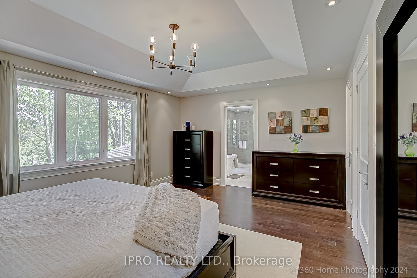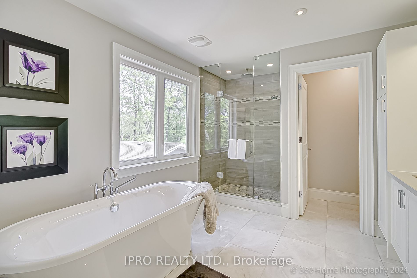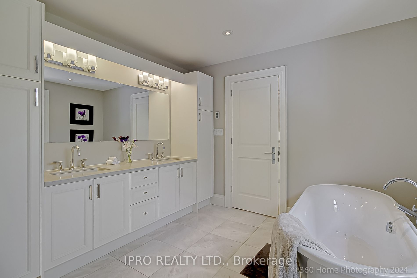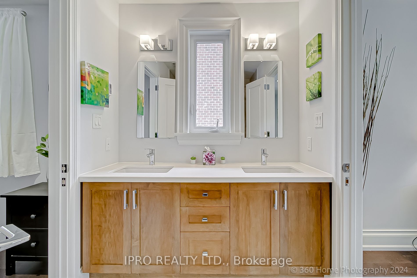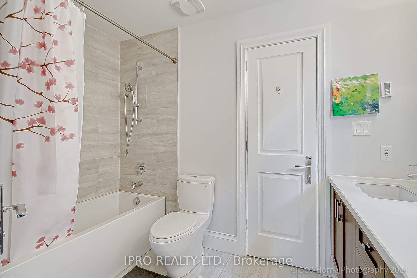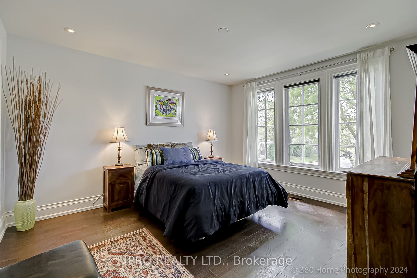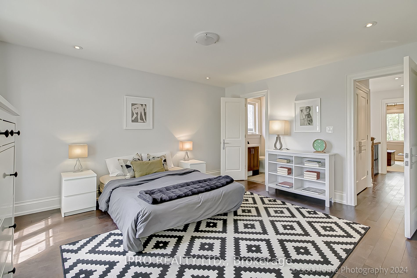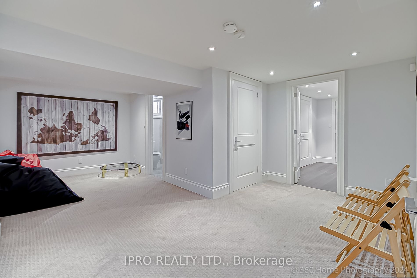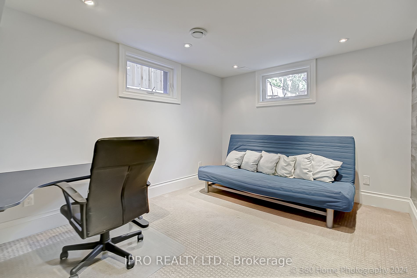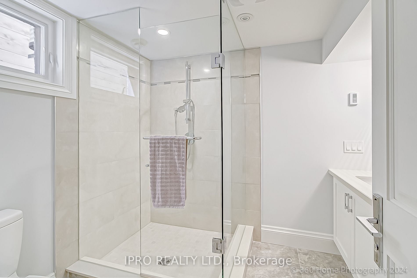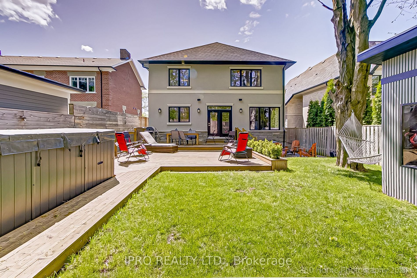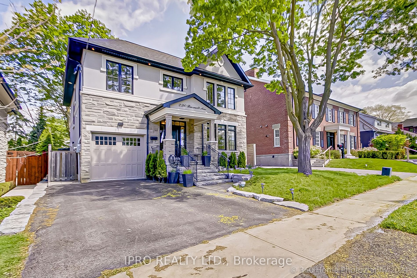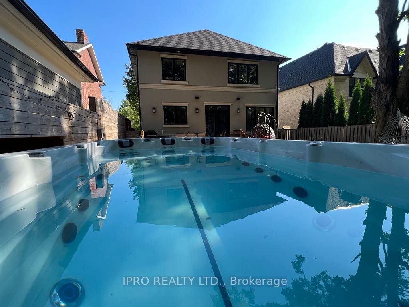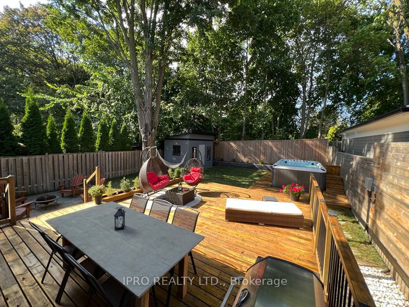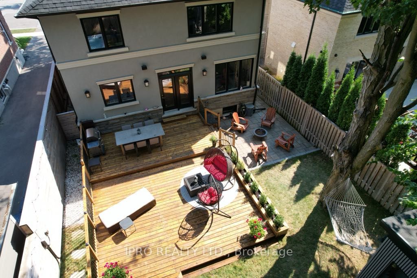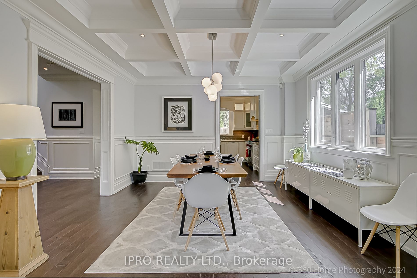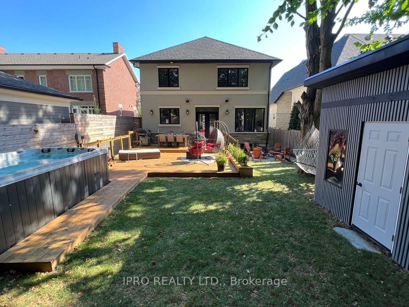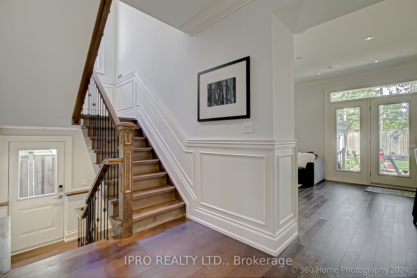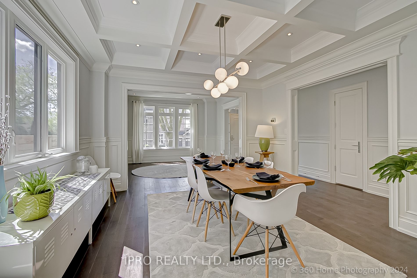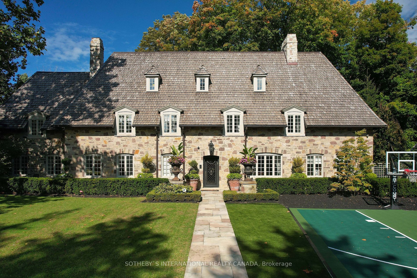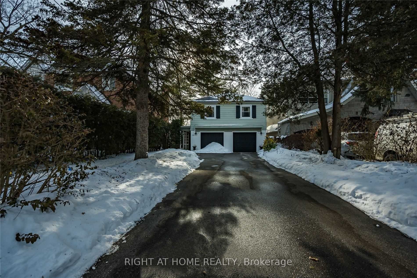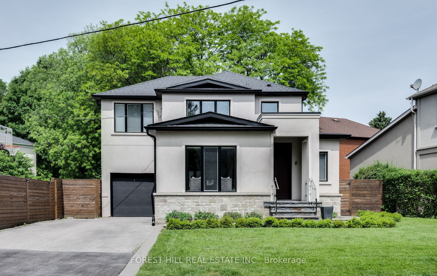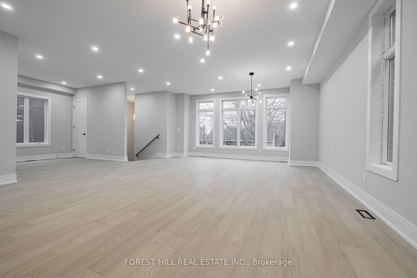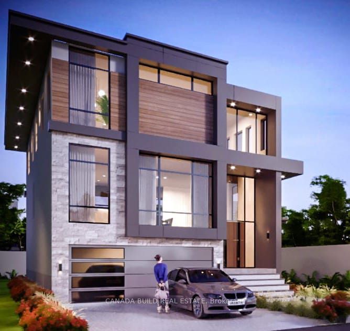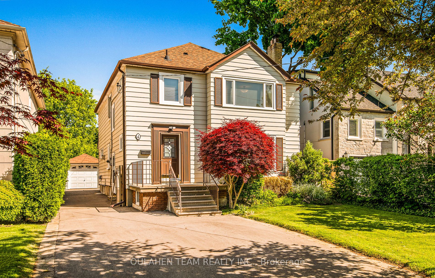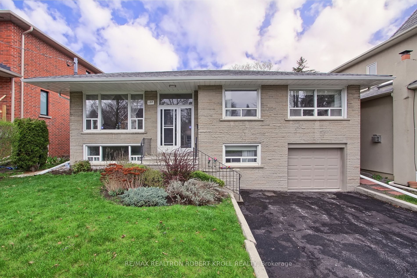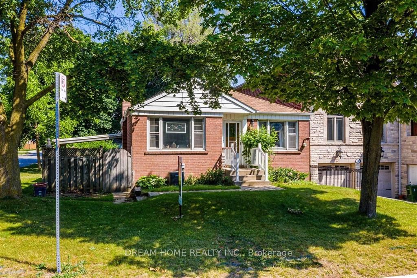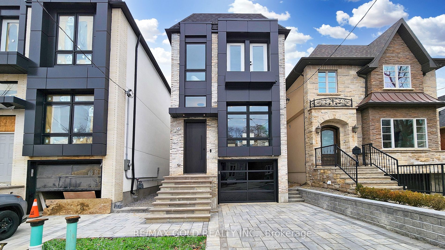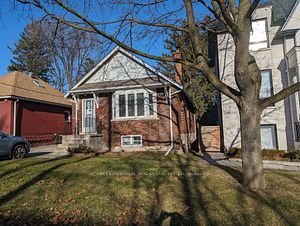220 Burnett Ave
$2,650,000/ For Sale
Details | 220 Burnett Ave
REDUCED TO SELL. NO HOLDING OFFERS. Elegant & Richly Appointed Dream Home has Everything a family need even Excellent Neighbours, with a Secluded Private Quiet Back Yard Oasis & too many, all Top Quality, features to list here. Walk to Yonge & Sheppard, Subway, Shops, Restaurants, Don Valley GC & North York Ski Centre, Parks, Trails, Hwys, Pre-list Inspection available & Over $100k list of top of the line Bonus Inclusions attached. Swimming spa/hot tub, Work/Garden shed with tool cabinet, power & work bench, Private High fencing, Full Atlas Gym, built in-appliances with cabinet panel doors, pull out microwave, 6 burner Wolf gas range with Hood and oven, wine fridge, Sub zero fridge, Bose Speakers built in and outside, outside furniture, Hammock, multi level deck, gas barbque hook up, $100k in trim work, door jams, solid core doors, Freshly painted, hardwood through the main & 2nd floors, Roomba style lawn mower, alarm system, Roomba vacuum, all tiled floors are heated, Built-in vacuum, & much much much more.
see inclusion attached
Room Details:
| Room | Level | Length (m) | Width (m) | |||
|---|---|---|---|---|---|---|
| Foyer | Main | 3.44 | 2.15 | Double Closet | Tile Floor | Wainscoting |
| Living | Main | 3.93 | 3.90 | Pot Lights | O/Looks Frontyard | Wainscoting |
| Dining | Main | 4.11 | 3.93 | Coffered Ceiling | Wainscoting | 2 Pc Bath |
| Kitchen | Main | 4.13 | 4.05 | Walk-Out | Centre Island | Undermount Sink |
| Family | Main | 4.73 | 4.03 | Built-In Speakers | Gas Fireplace | B/I Bookcase |
| Prim Bdrm | 2nd | 5.22 | 4.17 | Coffered Ceiling | W/I Closet | O/Looks Backyard |
| Bathroom | 2nd | 3.88 | 3.18 | Stone Counter | 5 Pc Ensuite | Soaker |
| 2nd Br | 2nd | 5.27 | 4.07 | Double Closet | 3 Pc Ensuite | Pot Lights |
| 3rd Br | 2nd | 4.19 | 3.30 | Hardwood Floor | 4 Pc Ensuite | Closet |
| 4th Br | 2nd | 4.44 | 4.45 | Hardwood Floor | 4 Pc Ensuite | Closet |
| Rec | Bsmt | 8.30 | 5.96 | Broadloom | 3 Pc Bath | Open Concept |
| Laundry | Bsmt | 2.36 | 3.25 | Stainless Steel Sink | Heated Floor |
