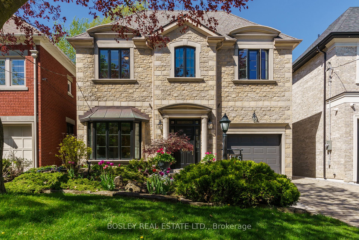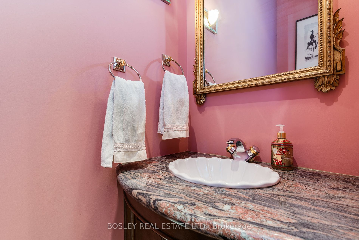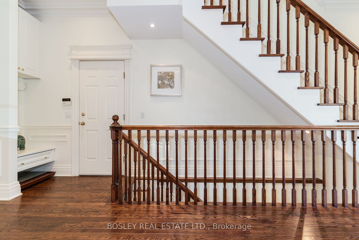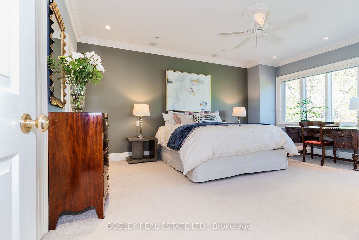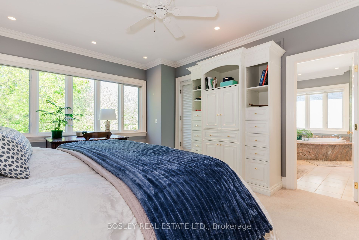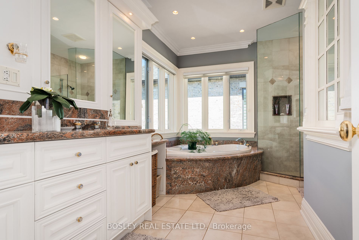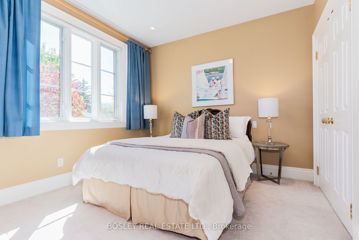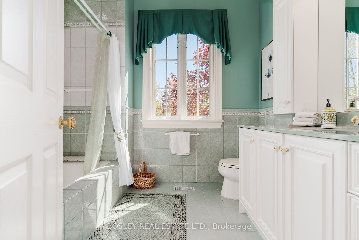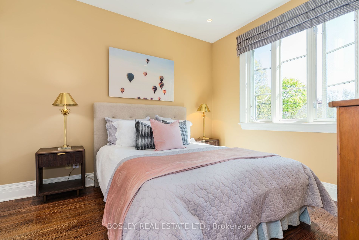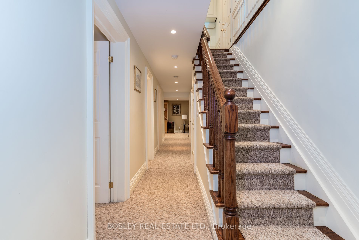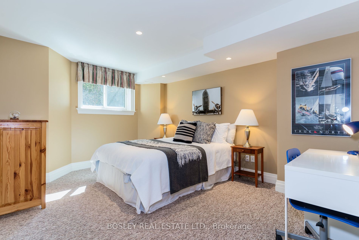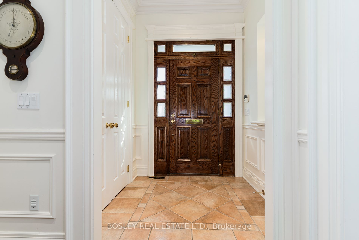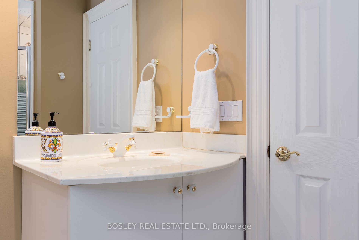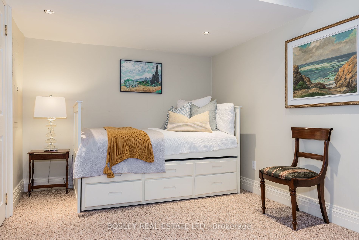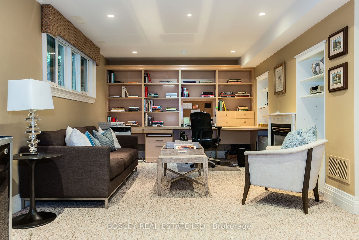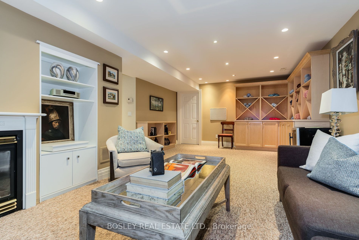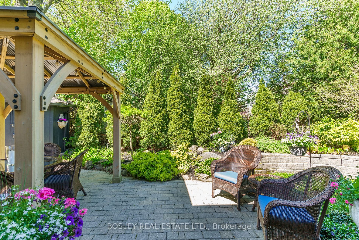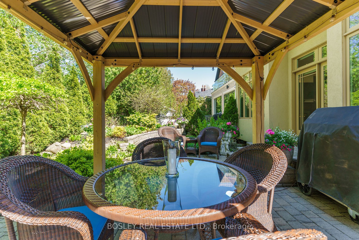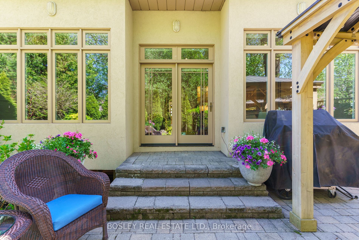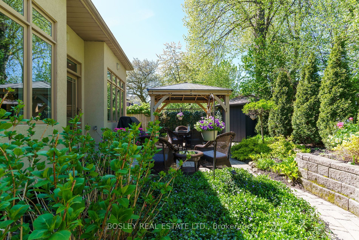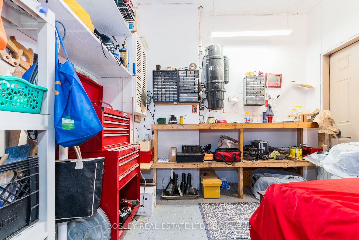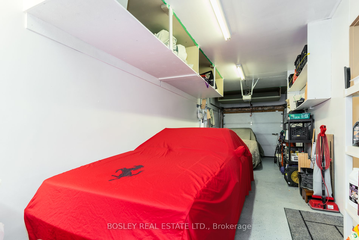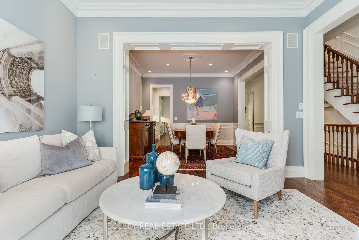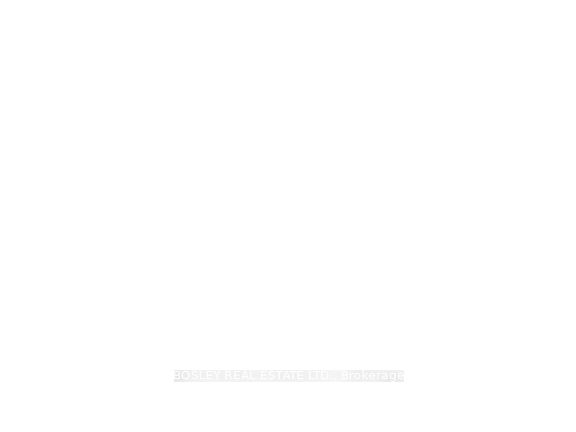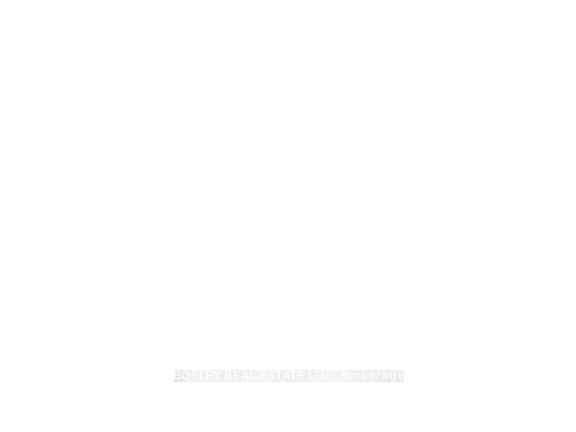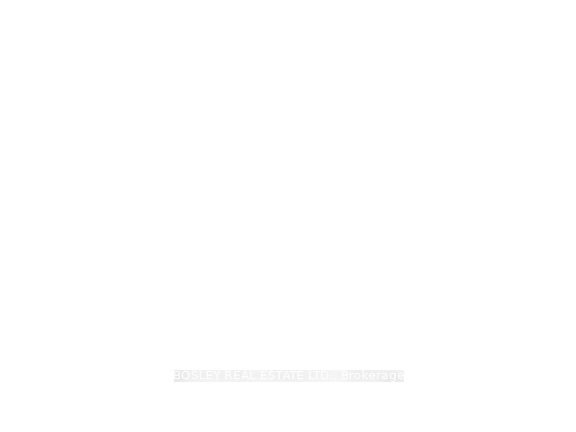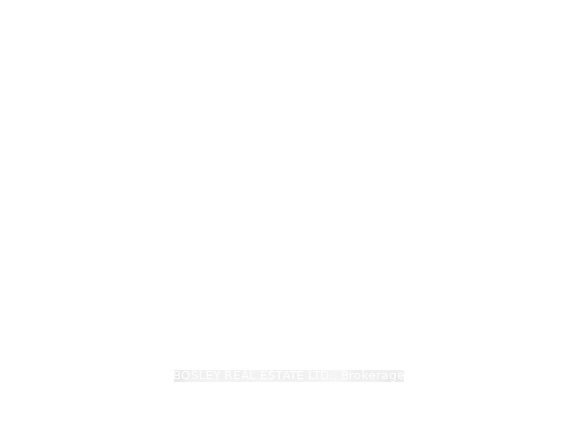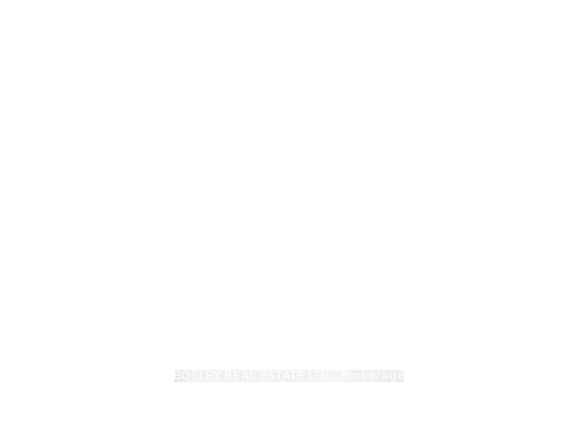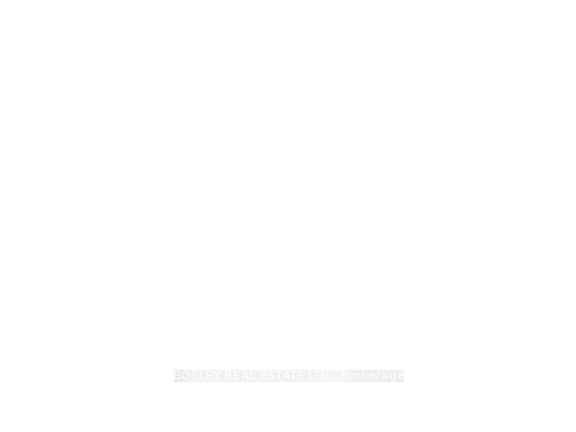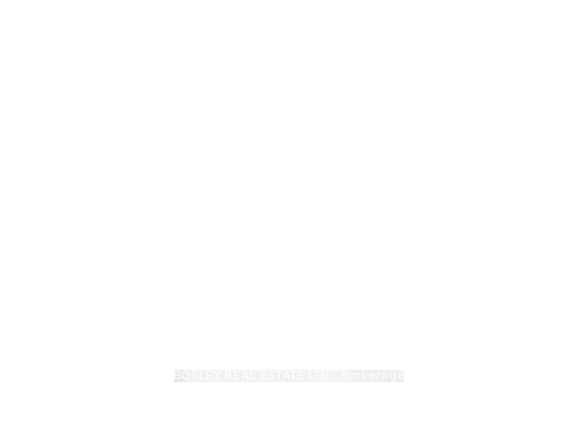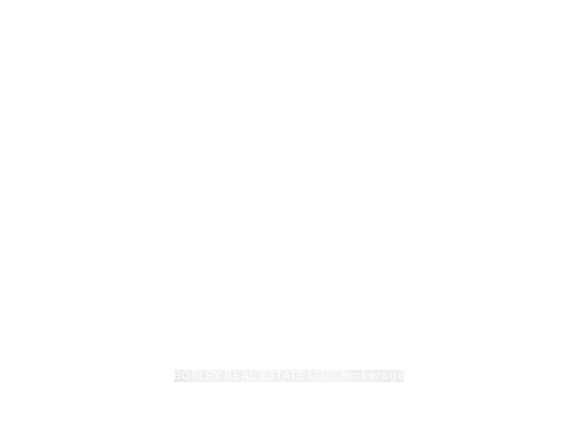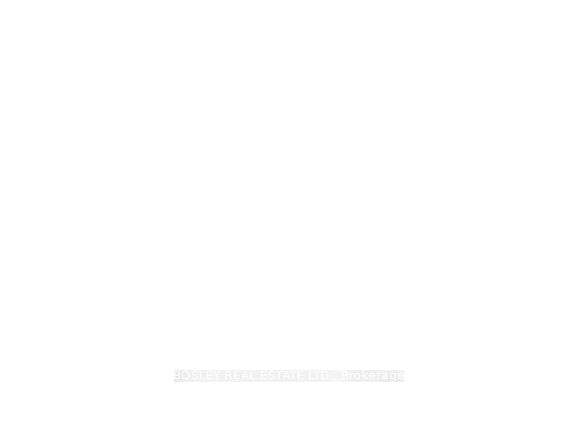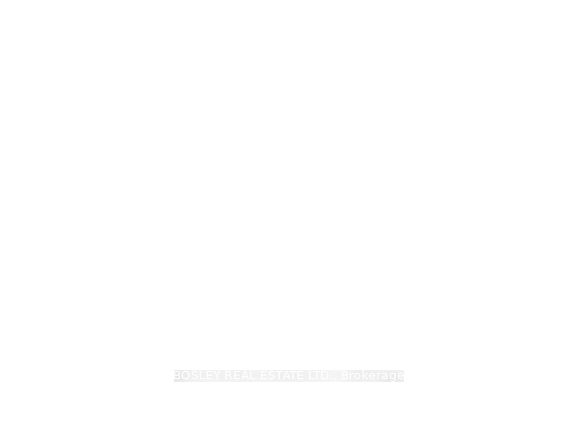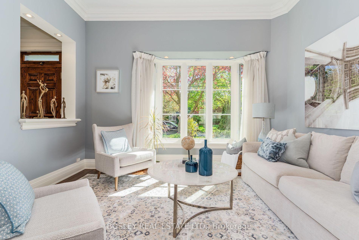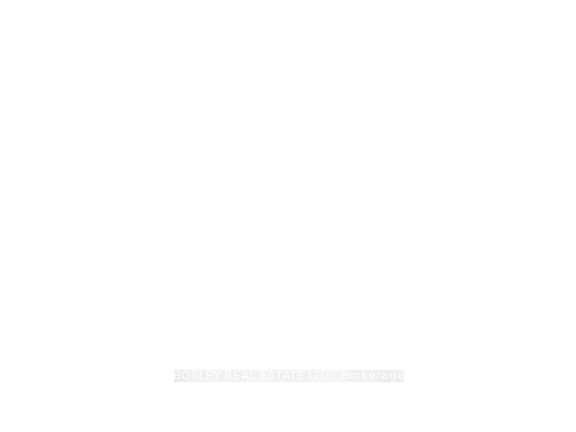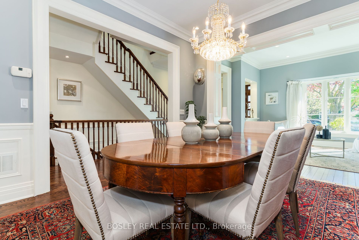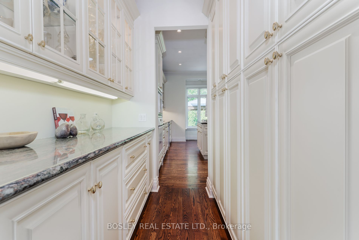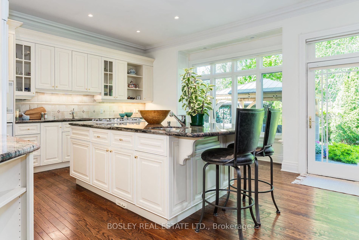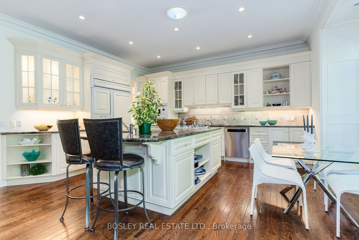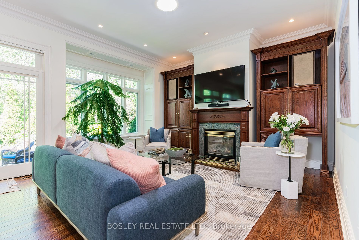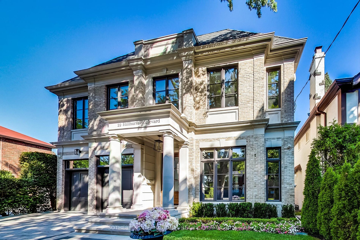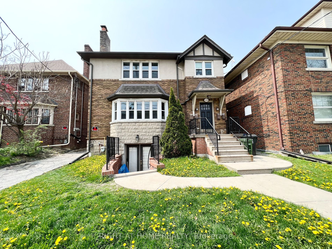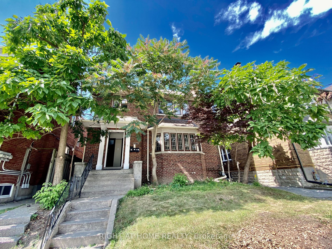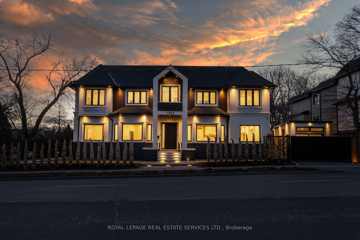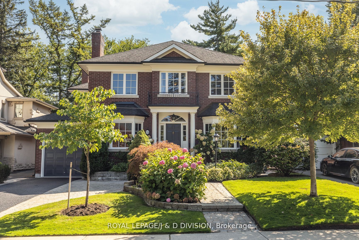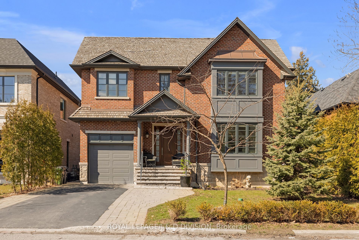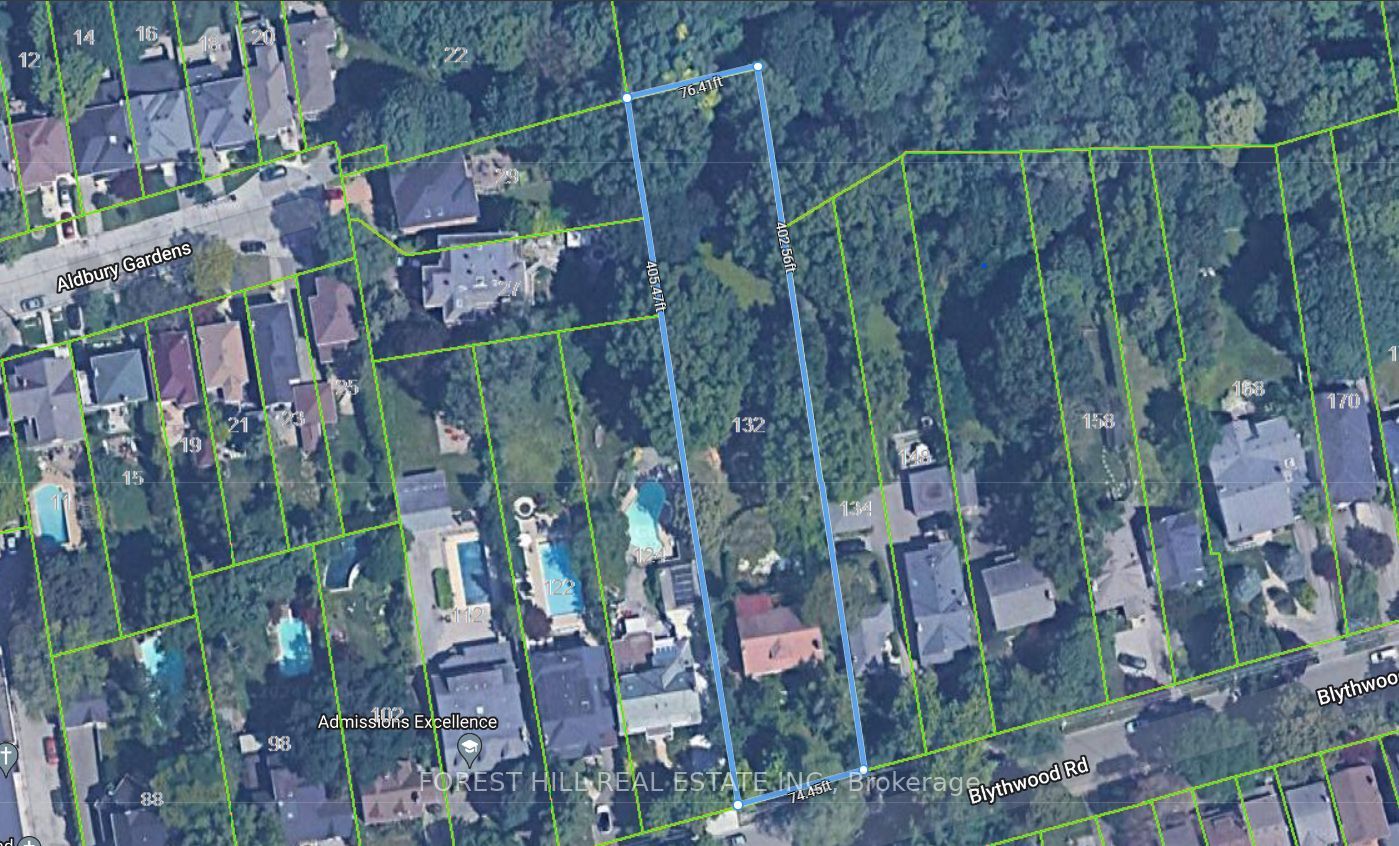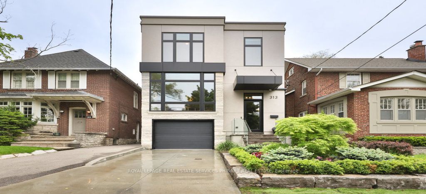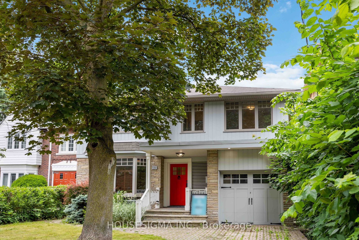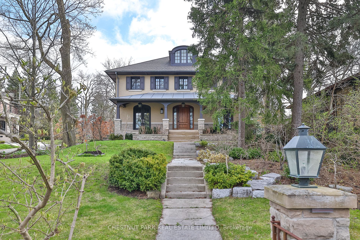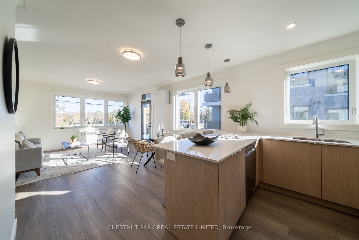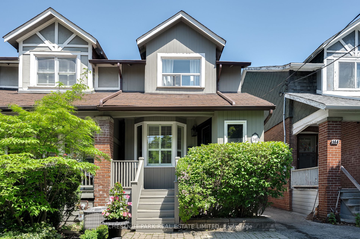136 Mona Dr
$3,298,000/ For Sale
Details | 136 Mona Dr
Sought after Lawrence Park South Custom Built Home in 1998/9. High Quality Finishes, including exceptional Crown Mouldings and Millwork through out, 3 Bdrms Upstairs, Primary w/ensuite, his and hers walk in closets, 2 Bdrms downstairs (one with ensuite). Open Concept Kitchen/Family Rm, High Ceilings, Tubular Skylights, Numerous Storage areas, Dining Rm w/Butler's Pantry. Main fl Laundry, Custom Landscaped Garden c/w Sprinkler Sys, Tandem Garage for 2 cars w/workbench & storage, Walk to Havergal, John Ross, Glenview & Lawrence Pk schools, Many shops/restaurants close by, TGFA 4,264 Sq Ft (by owner) Including Lower Level and garage, Quiet street, T-intersection at Coldstream, Irrigation System, Security System, Central Vac, main floor built in ceiling speakers, 40 ft frontage
2 Fridge, Gas Cooktop, Wall Oven, B/I Microwave, Dishwasher, Washer, Dryer, Irrigation System, Security System, Central/Vac, main floor built in ceiling speakers
Room Details:
| Room | Level | Length (m) | Width (m) | |||
|---|---|---|---|---|---|---|
| Living | Ground | 4.12 | 3.91 | Bay Window | Hardwood Floor | Crown Moulding |
| Dining | Ground | 3.90 | 4.00 | Pantry | Hardwood Floor | Crown Moulding |
| Kitchen | Ground | 4.30 | 5.60 | Centre Island | Granite Counter | |
| Family | Ground | 6.05 | 5.60 | B/I Shelves | Hardwood Floor | Gas Fireplace |
| Laundry | Ground | 2.22 | 2.00 | B/I Shelves | Tile Floor | Laundry Sink |
| Prim Bdrm | 2nd | 4.25 | 5.60 | 6 Pc Ensuite | His/Hers Closets | W/O To Roof |
| 2nd Br | 2nd | 4.20 | 3.30 | Closet | Broadloom | |
| 3rd Br | 2nd | 3.20 | 3.00 | Closet | Hardwood Floor | |
| Rec | Bsmt | 7.10 | 4.10 | B/I Bookcase | Broadloom | Gas Fireplace |
| 4th Br | Bsmt | 4.25 | 5.25 | Broadloom | 3 Pc Ensuite | Closet |
| 5th Br | Bsmt | 4.20 | 2.90 | Broadloom | ||
| Furnace | Bsmt | 1.70 | 3.70 | Laundry Sink | Tile Floor | B/I Shelves |
