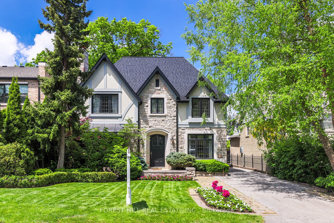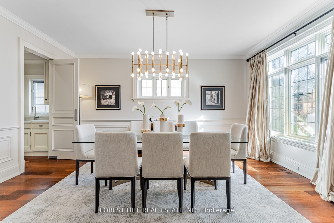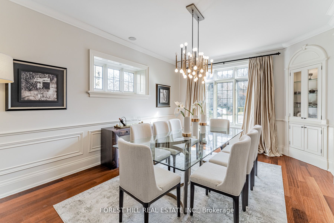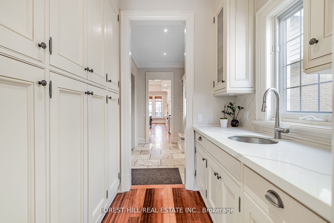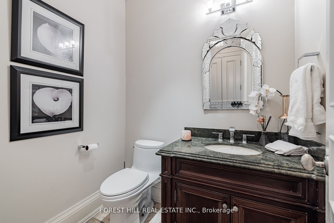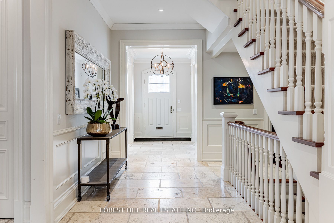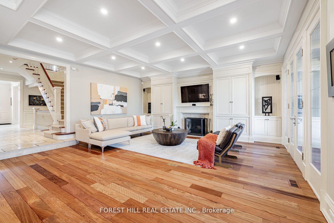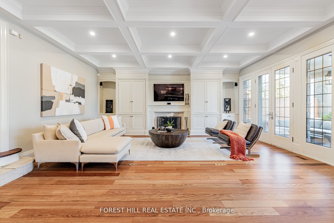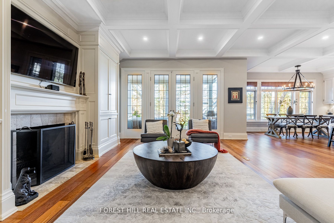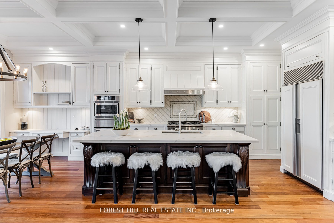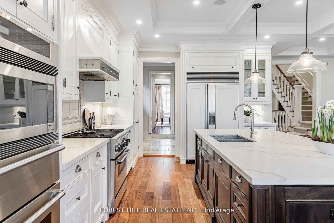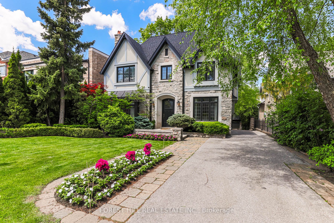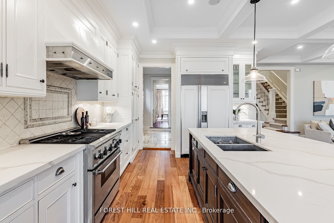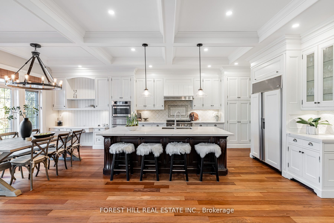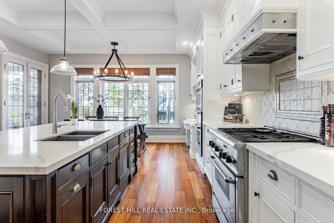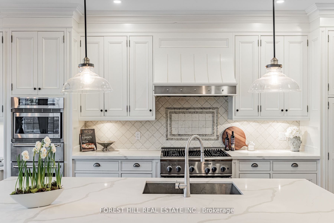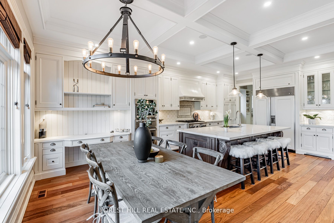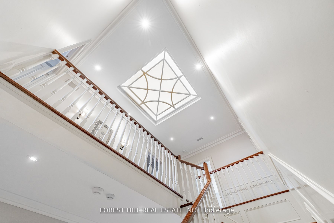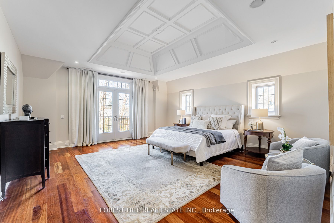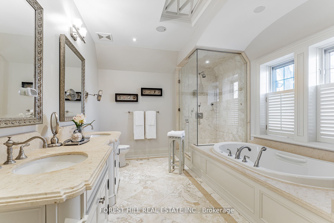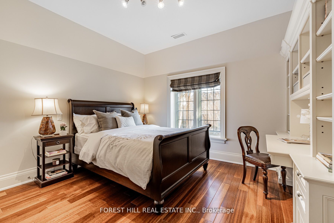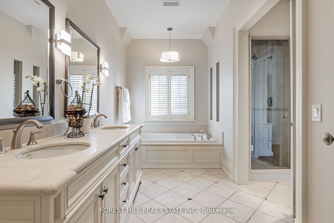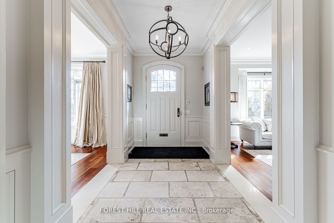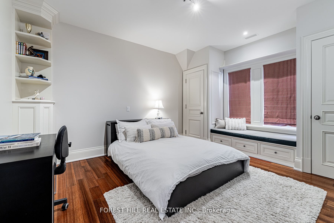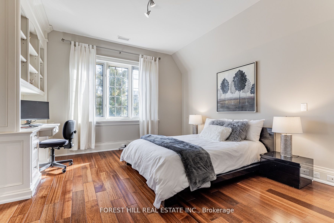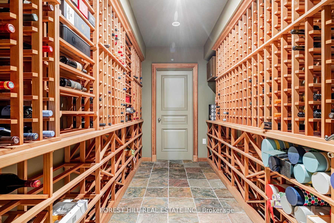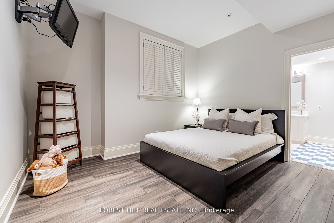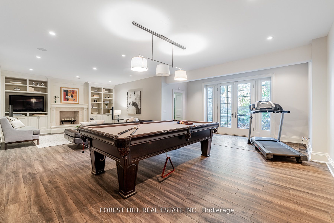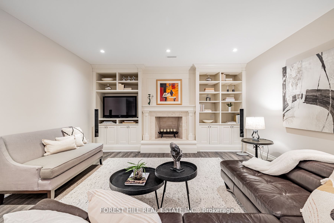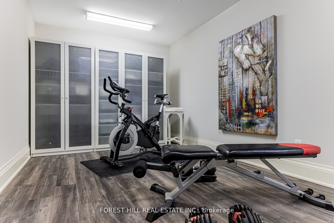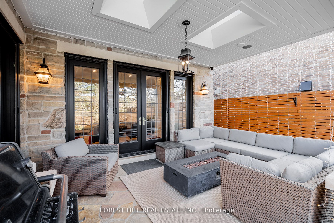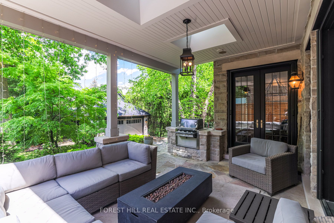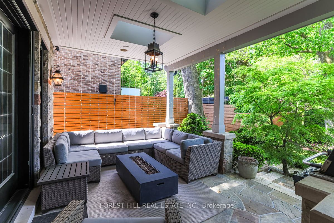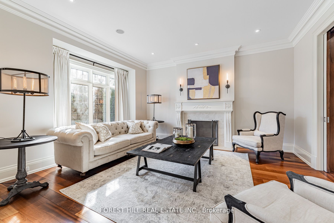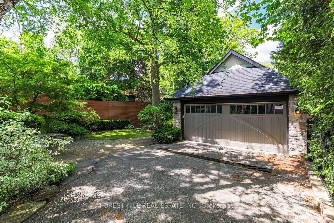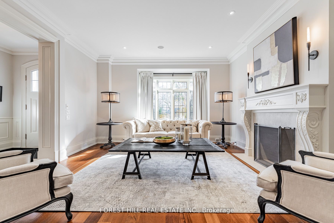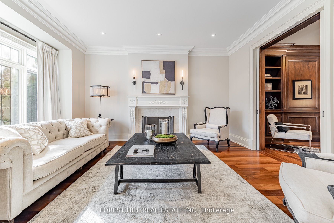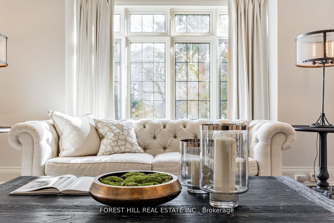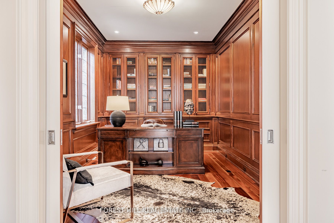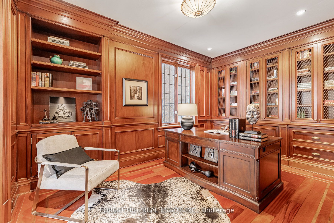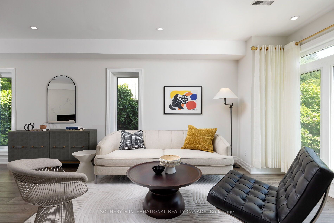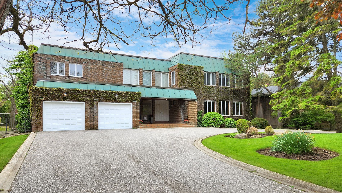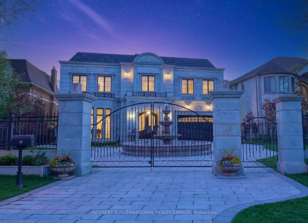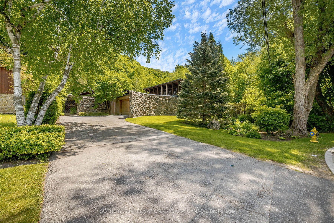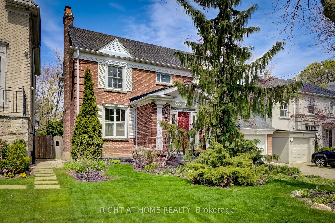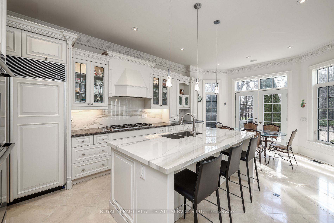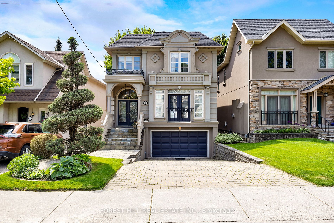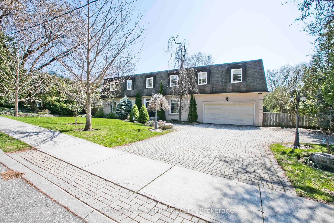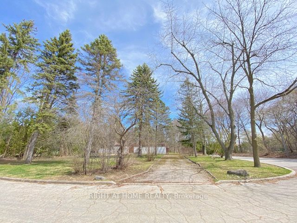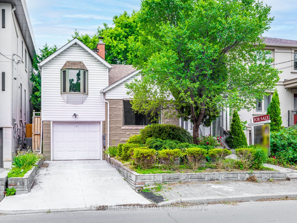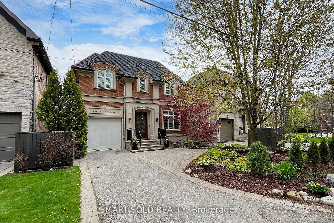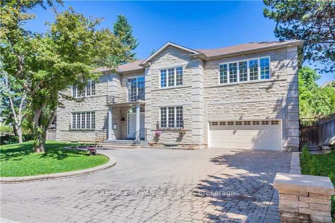128 Rochester Ave
$5,998,888/ For Sale
Details | 128 Rochester Ave
**Elegance & European Charm W/Luxurious Features C.Built Fam Hm Nestled In Highly-Coveted In Lawrence Park-Impressive 4Sides Stone Exterior & Featuring Apx 6500Sf Living Area(3Levels)**Exquisite Interior Materials(Intensive Use Of Marble Stone/Millwork Thru-Out Hi Ceiling/Vaulted-Cfred Ceilings & Premium Finishes--Incredible Details**Graciously Proportioned Principal Rms-Formal Lr Rm Leading To A Classic-Gorgeously Panelled Lib & Open Concept Entertaining Chef-Inspired Kit/Brkfst/Fam Rms & Delightful-All Season Outdr Covered Terrace W/Skylits-Overlooking Picturesque-Private Rear Garden-Mud Rm On Main Flr W/A Side Entrance**Lavish Prim Bedrm W/Vaulted Ceiling & Private Balcony & Heated/Marble Ensuite*Good Size Of Bedrms W/B-Ins Bkcase/Shelves*The Lower Level Of The Home Features A Massive Rec Rm & Gym & Bedrm & Designer Wine Cellar W/Cooling System**Close To T.F.S & Toronto's Top Private Schools & Granite Club-Golf Course,Toronto Downtown**Attractive Hm To See**
*Subzero panelled Fridge,S/S Gas Stove,B/I Microwave,B/I Oven,B/I Dshwhr,Food Warmer Drawer,Washer/Dryer,Severy-Mud Rm Area W/A Side Entrance,Fireplaces,C/Island,Wainscoting,Hardwood Flr,Limestone Foyer,Marble Flr,Cfrd/Vauled Ceilings,Cvac!
Room Details:
| Room | Level | Length (m) | Width (m) | |||
|---|---|---|---|---|---|---|
| Library | Main | 6.30 | 4.98 | Pot Lights | B/I Bookcase | Hardwood Floor |
| Living | Main | 5.05 | 4.52 | Built-In Speakers | Fireplace | Pocket Doors |
| Dining | Main | 5.31 | 3.96 | B/I Vanity | Hardwood Floor | Moulded Ceiling |
| Kitchen | Main | 6.21 | 5.26 | Open Concept | Centre Island | B/I Appliances |
| Breakfast | Main | Combined W/Kitchen | W/O To Terrace | O/Looks Backyard | ||
| Family | Main | 6.29 | 4.98 | Coffered Ceiling | Fireplace | W/O To Terrace |
| Prim Bdrm | 2nd | 5.92 | 3.00 | Built-In Speakers | 6 Pc Ensuite | W/O To Balcony |
| 2nd Br | 2nd | 4.55 | 3.83 | Pot Lights | Hardwood Floor | Closet |
| 3rd Br | 2nd | 4.47 | 3.86 | B/I Bookcase | Hardwood Floor | Closet |
| 4th Br | 2nd | 4.14 | 3.86 | Hardwood Floor | 5 Pc Ensuite | B/I Bookcase |
| 5th Br | 2nd | 4.87 | 3.11 | Closet | Hardwood Floor | Window |
| Rec | Lower | 9.87 | 7.95 | Built-In Speakers | Fireplace | W/O To Yard |
