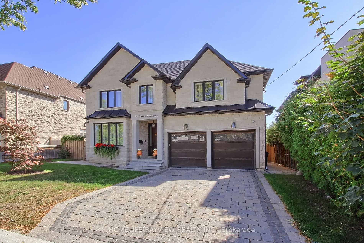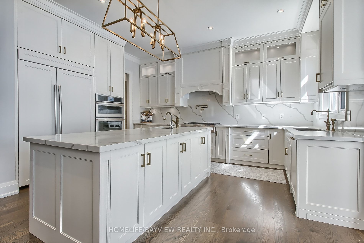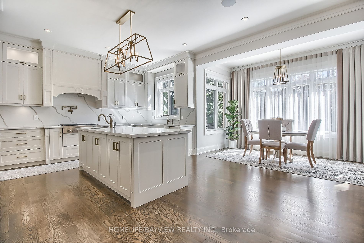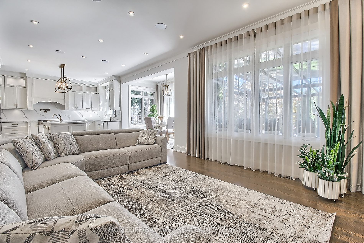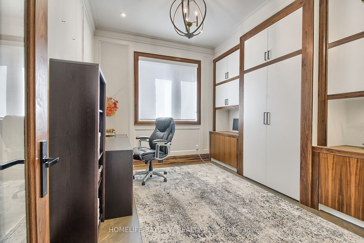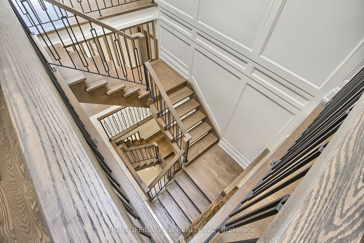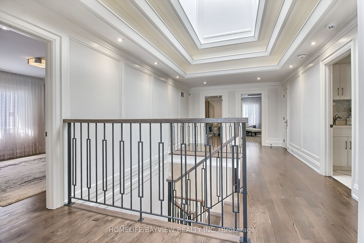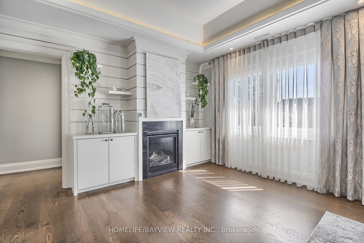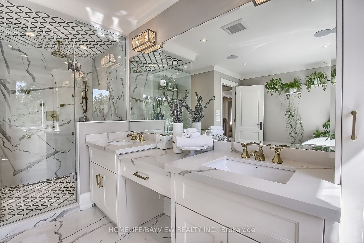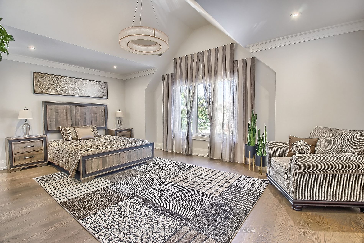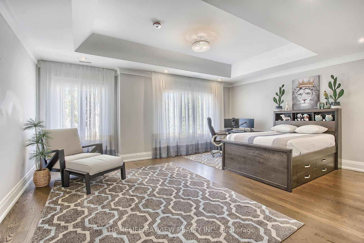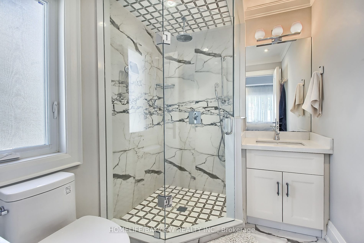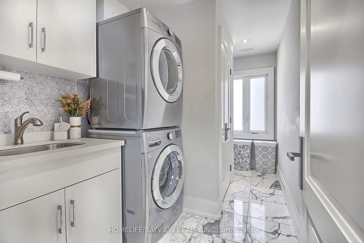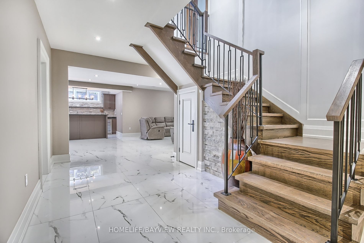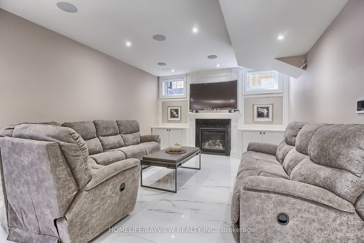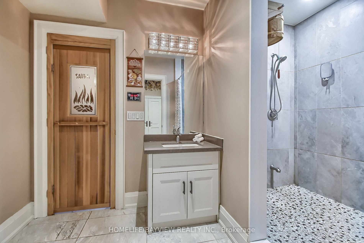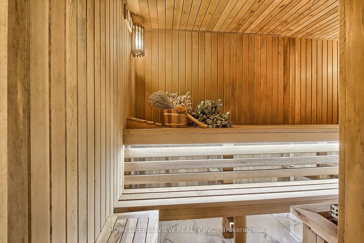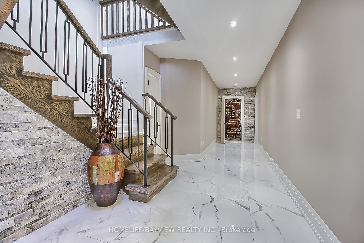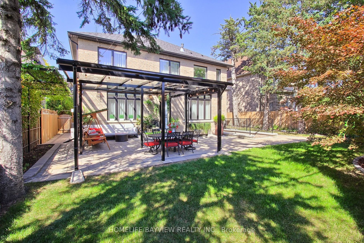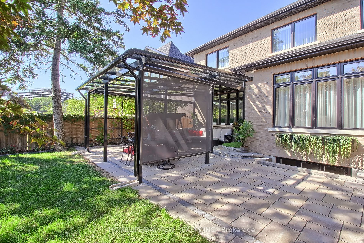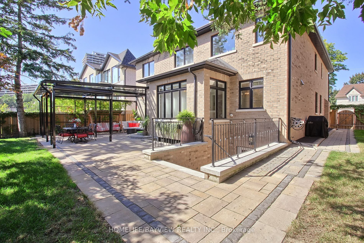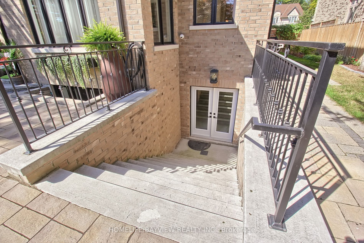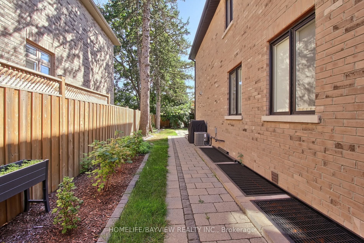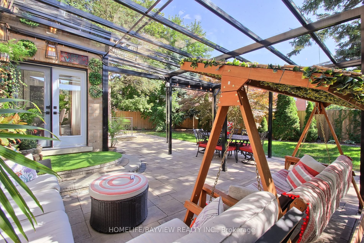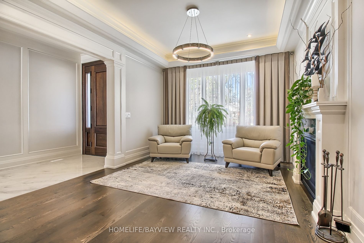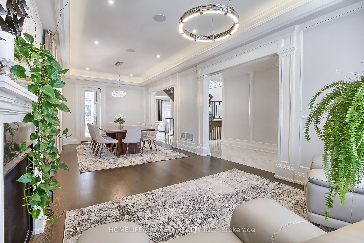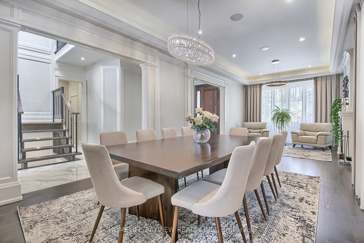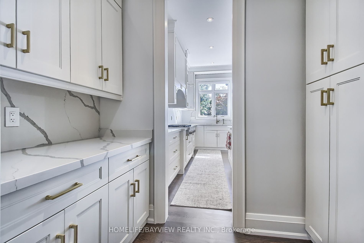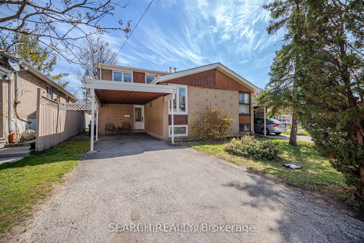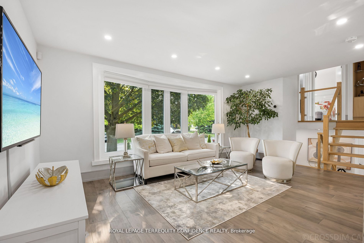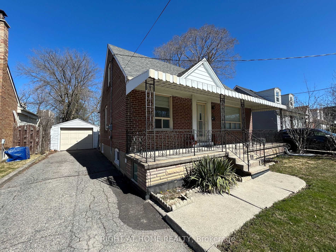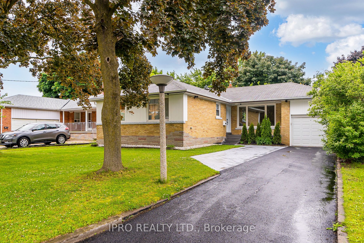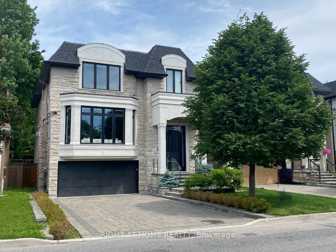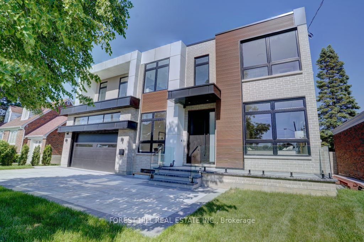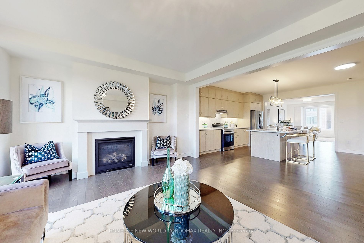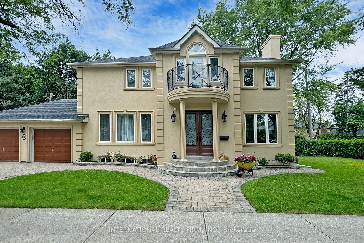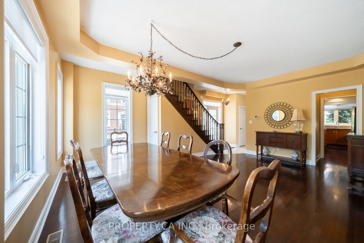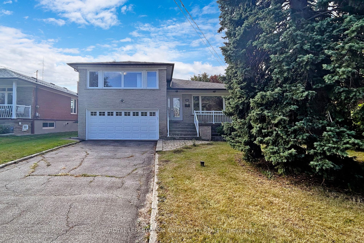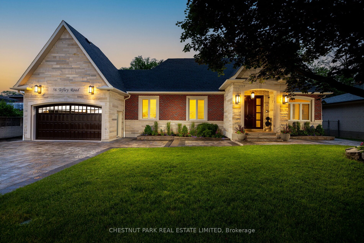41 Transwell Ave
$3,288,000/ For Sale
Details | 41 Transwell Ave
Very Elegant Custom Home Nestled On A Huge 60X125 Lot. Located on Quiet Street With Privet Backyard. Dramatic Skylight. Stunning Natural Limestone Exterior.Wall Panels, Millwork & Built In's Throughout. Spacious Office.Lux Sun-Filled Family Room. Kitchen W/Quartz Countertops & Top-Of-The-Line Appliances.Master Bedroom W/Sitting Area & Spa-Like 6 Pc En-Suite, Huge W/I Closet W/B/I Shelves. Rec Room W/Wet Bar & Walk Out To Garden. Approx. 5700Sf Of Luxury Living Space
Heated Basement Floor, B/I Speakers, Security Cameras, Designer Light Fixtures, Paneled Double Door Fridge, Built In Oven, Wine Cooler.2 Laundry Rooms.2 Furnaces &Air Conditioners. Smart Thermostats, Sprinkler,Central Vac & Securi
Room Details:
| Room | Level | Length (m) | Width (m) | |||
|---|---|---|---|---|---|---|
| Living | Main | 4.27 | 3.76 | Fireplace | Bay Window | Coffered Ceiling |
| Dining | Main | 4.76 | 3.76 | Panelled | Coffered Ceiling | |
| Kitchen | Main | 4.06 | 4.72 | Quartz Counter | Centre Island | Modern Kitchen |
| Family | Main | 4.11 | 5.08 | Built-In Speakers | W/O To Yard | B/I Shelves |
| Library | Main | 3.35 | 3.96 | Panelled | B/I Bookcase | |
| Breakfast | Main | 3.96 | 2.13 | W/O To Yard | Open Concept | |
| Prim Bdrm | 2nd | 7.62 | 4.16 | W/I Closet | Gas Fireplace | 6 Pc Ensuite |
| 2nd Br | 2nd | 4.01 | 4.06 | W/I Closet | 4 Pc Ensuite | |
| 3rd Br | 2nd | 5.84 | 3.45 | W/I Closet | Vaulted Ceiling | 4 Pc Ensuite |
| 4th Br | 2nd | 5.74 | 3.86 | W/I Closet | Coffered Ceiling | 4 Pc Ensuite |
| 5th Br | Lower | 3.86 | 3.60 | 2 Pc Ensuite | Heated Floor | Porcelain Floor |
| Rec | Lower | 11.48 | 4.17 | Wet Bar | Heated Floor | Gas Fireplace |
