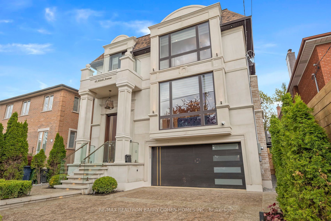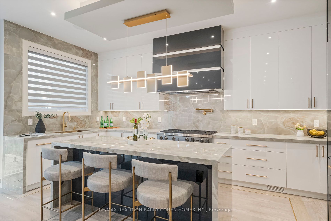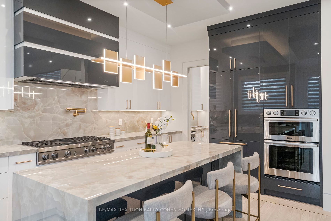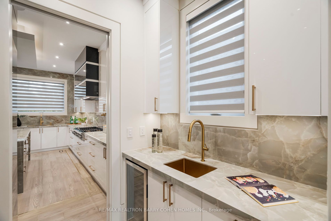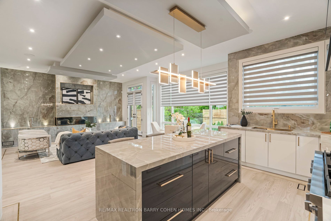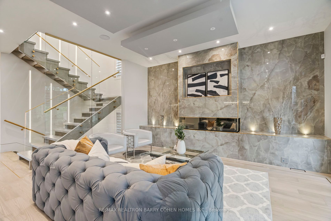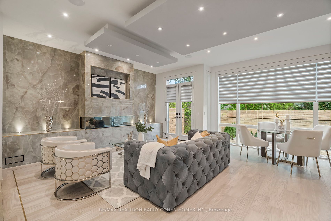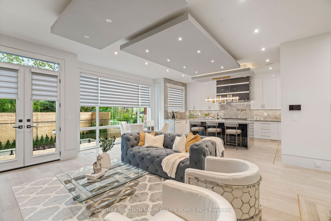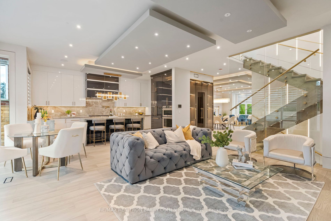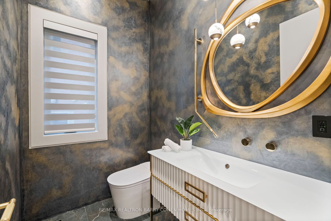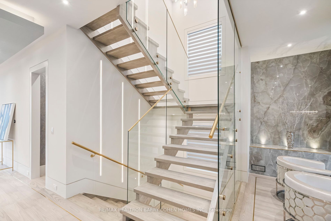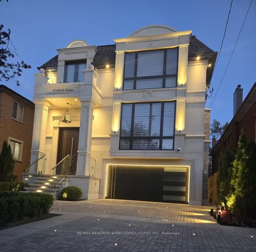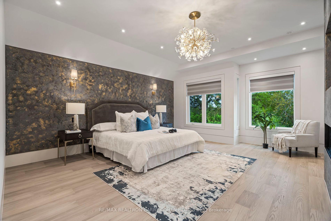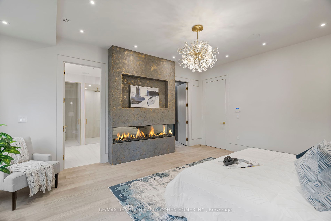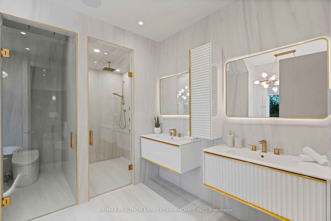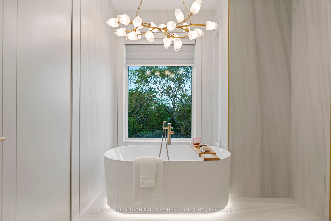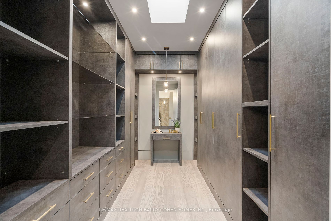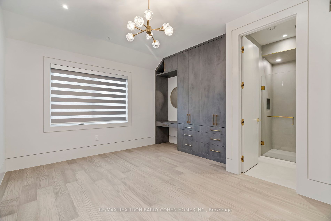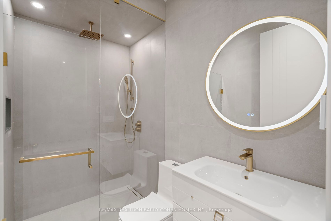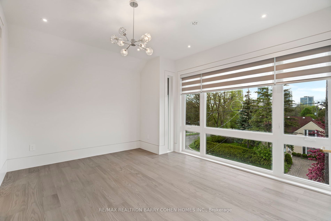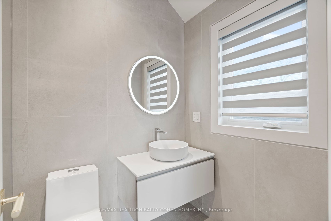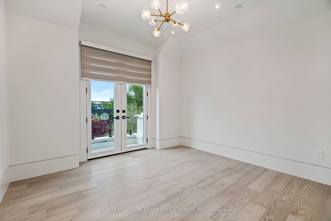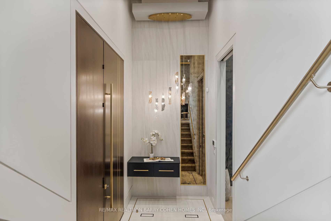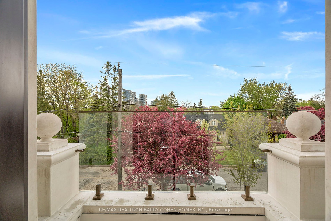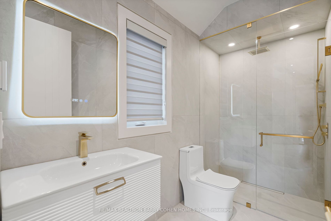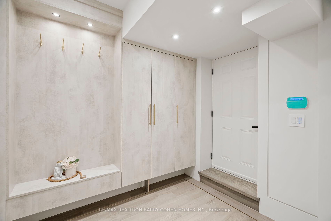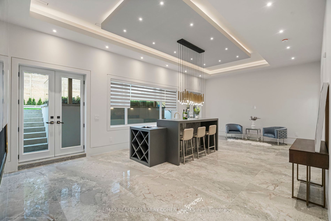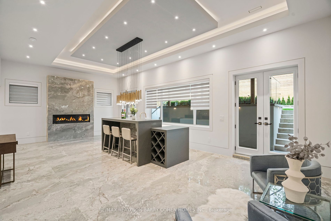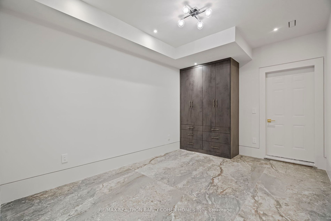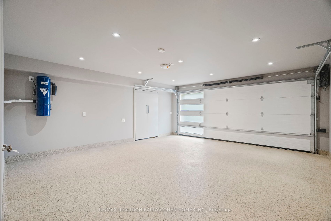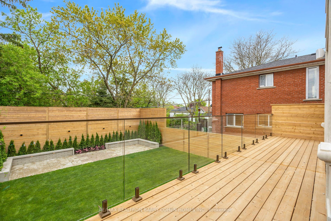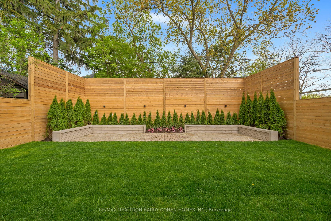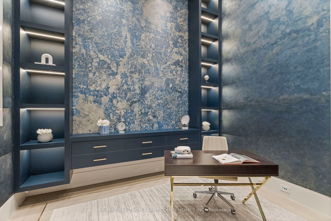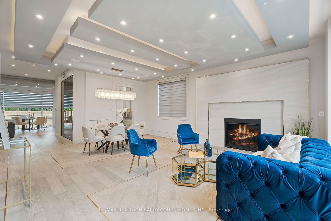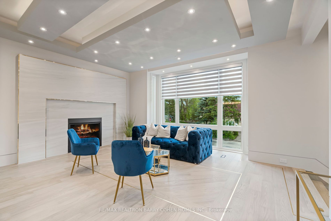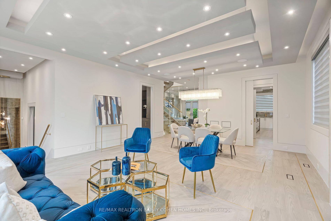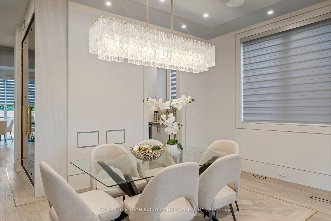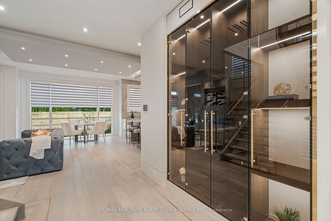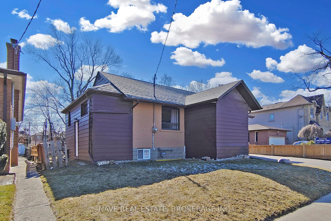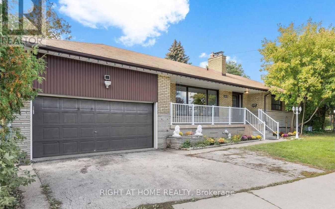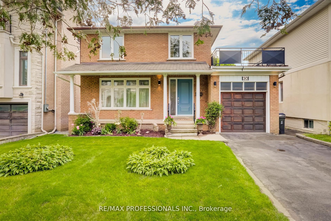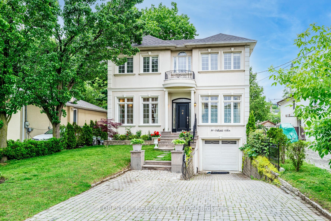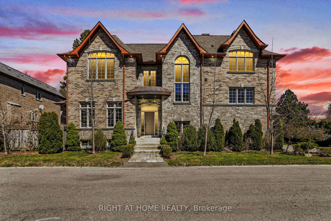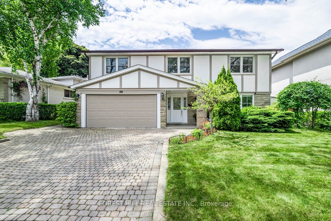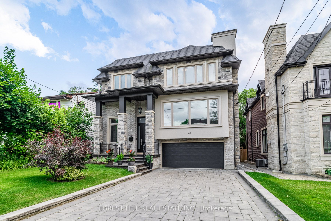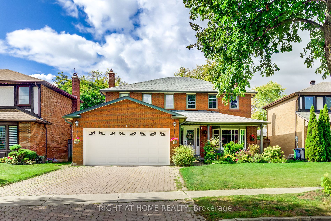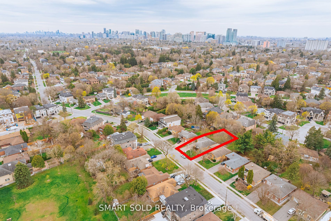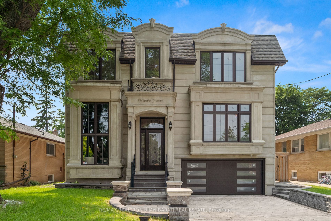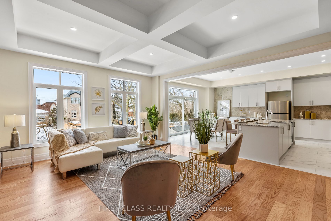49 Abitibi Ave
$4,250,000/ For Sale
Details | 49 Abitibi Ave
Welcome To An Exquisite Custom-Built Residence, Perfect For Family Life & Entertaining. Nestled within A Prime Location In A Desirable Newotonbrook East, This Contemporary 4+1 Bedroom Home Boasts Coveted Luxury Features. Captivated By The Stunning Indian Precast Exterior, Complemented By Professional Landscaping, Custom Interlock, & Stunning Night Lighting. The Entrance Leads To A Grand Foyer & Office Featuring Impressive 13' Ceilings. Dramatic Open-Concept Layout & Design Found Th/out The Home. The Interior Is Expansive & Adorned With Drop Ceilings & Hidden Lights, Boasting Bespoke Chandeliers, Floor-To-Ceiling Windows, Linear Fireplaces, Brass On All Floors,Exuding Elegance & Sophistication. The Wine Cellar Display & Custom-Cut Hardwood Floors W/ Brass Trim Add Further Allure. The Gourmet Kitchen Is A Chef's Dream, Equipped W/ High-End Built-In Appliances. The Family Room, Designed W/ Italian Imported Porcelain, Drop Ceilings, Pot Lights, & A Walk-Out To An Expansive Wooden Deck Overlooking The Backyard, Is Perfect For Outdoor Gatherings. Ascend The Custom-Designed Staircase W/ A Glass Railing, Oversized Skylight, & Large Window, Bathing The Space In Natural Light. Discover The Elegant South-Facing Primary Suite, Featuring An Opulent 6-Pics Ensuite, Fireplace, & Walk-In Closet Flooded W/ Skylight-Poured Natural Light. Each Additional Bedroom Boasts Its Own Ensuite Finished W/ Italian Imported Porcelain Tile Walls & Heated Floors. The Magnificent L/L Features Soaring Ceilings, Heated Porcelain Tile Floors, & A Stunning Rec Room W/ A Wet Bar Illuminated By Natural Light From Large Windows. 2 Walk-Up Access Points & An Additional Nanny Suite W/ A Closet & Heated En-suite Complete This Space. Outside, The Vast Landscaped Backyard Is Surrounded By Double-Height Privacy Fences, Offering A Serene Oasis. Steps Away From Renowned Schools, Shops, & Eateries. This Home Truly Offers The Ultimate Blend Of Luxury, Comfort, & Convenience.
Smart Home System, Security Cameras, Dacor 48 Rangetop & Appliances, Built-In Speakers, Sprinkler System, Central Vacuum
Room Details:
| Room | Level | Length (m) | Width (m) | |||
|---|---|---|---|---|---|---|
| Living | Main | 5.46 | 4.09 | Window Flr To Ceil | Dropped Ceiling | Fireplace |
| Dining | Main | 5.46 | 3.25 | Hardwood Floor | Combined W/Living | Dropped Ceiling |
| Family | Main | 5.48 | 5.51 | Dropped Ceiling | W/O To Terrace | Fireplace |
| Kitchen | Main | 6.05 | 3.63 | Centre Island | Breakfast Area | Modern Kitchen |
| Study | Main | 3.58 | 2.72 | Hardwood Floor | B/I Shelves | Dropped Ceiling |
| Prim Bdrm | 2nd | 5.72 | 4.85 | W/I Closet | 5 Pc Ensuite | South View |
| 2nd Br | 2nd | 4.22 | 3.45 | 3 Pc Ensuite | B/I Closet | B/I Vanity |
| 3rd Br | 2nd | 4.22 | 3.63 | W/I Closet | Balcony | 3 Pc Ensuite |
| 4th Br | 2nd | 3.63 | 3.53 | 3 Pc Ensuite | Large Window | W/I Closet |
| Rec | Lower | 8.79 | 4.95 | Walk-Up | Wet Bar | Fireplace |
| 5th Br | Lower | 4.27 | 3.12 | Heated Floor | 3 Pc Ensuite | Track Lights |
