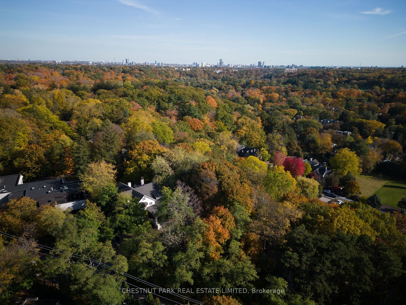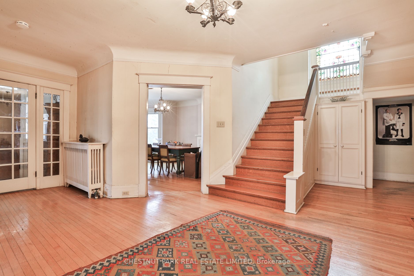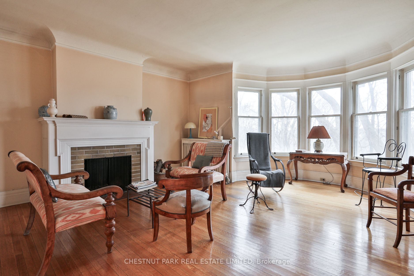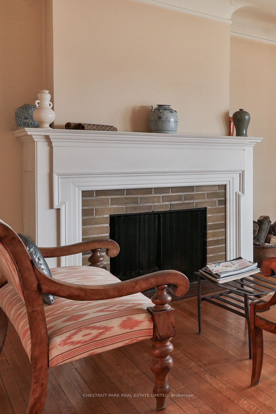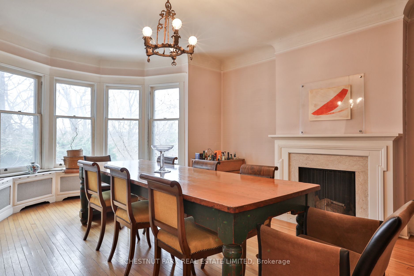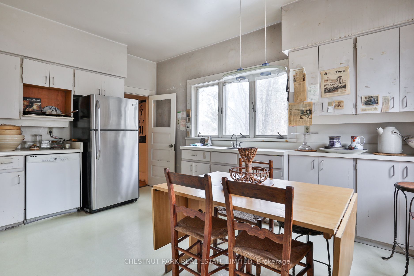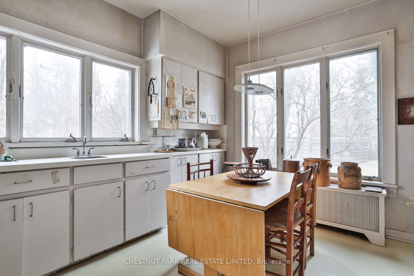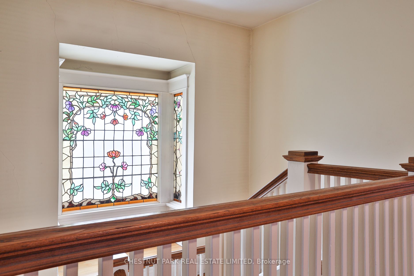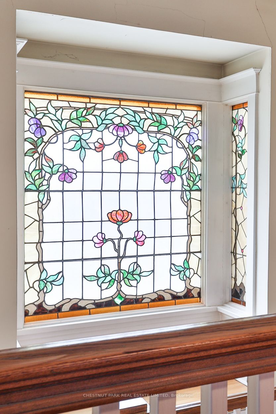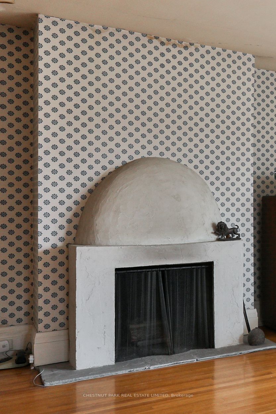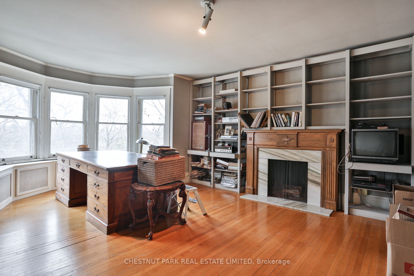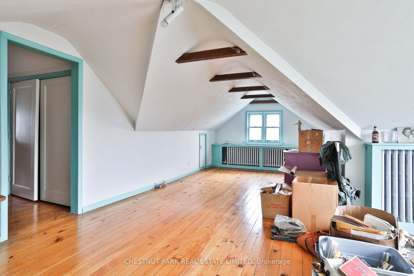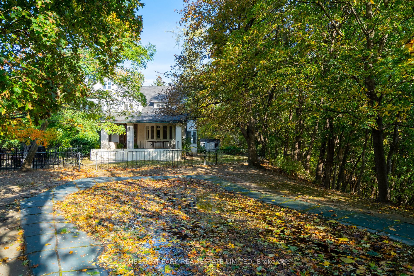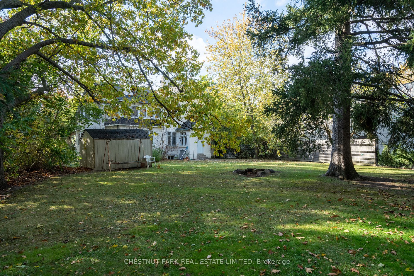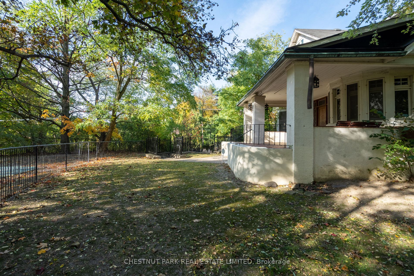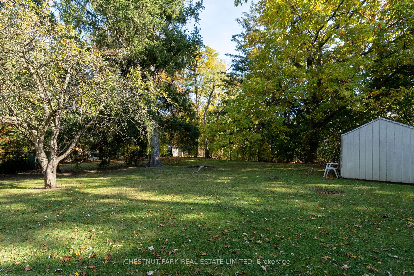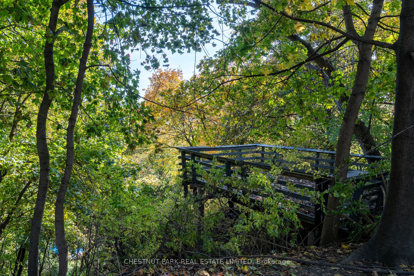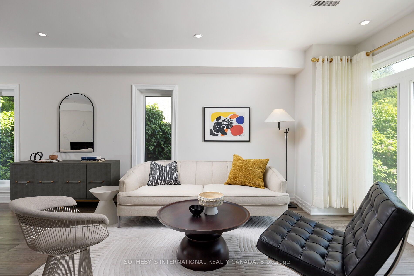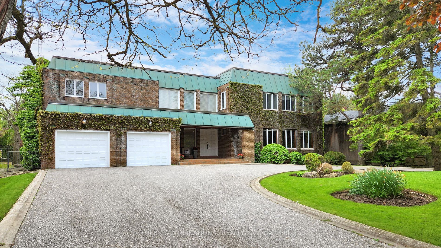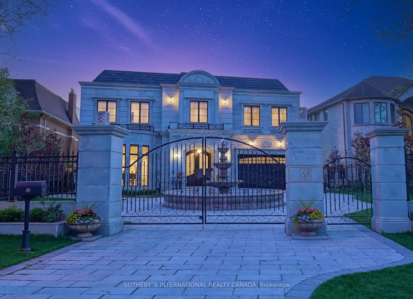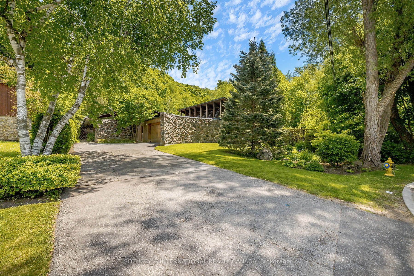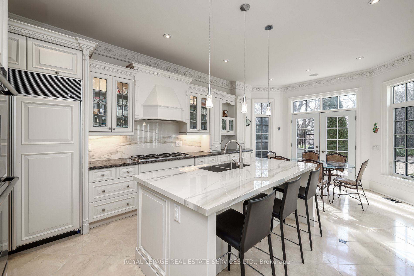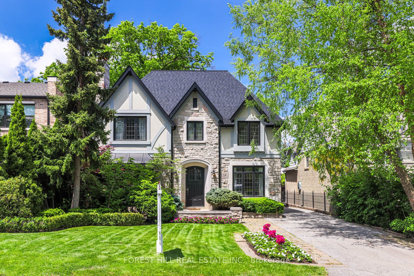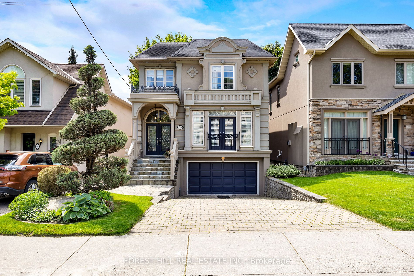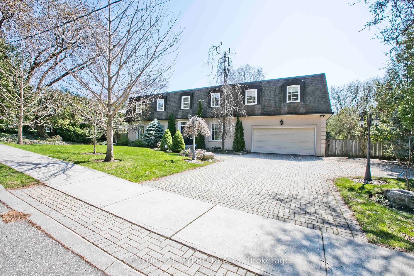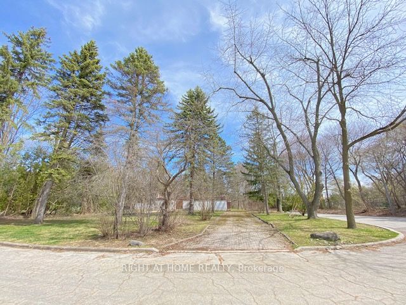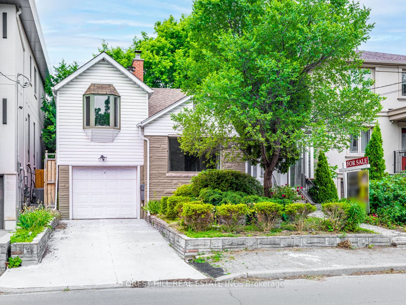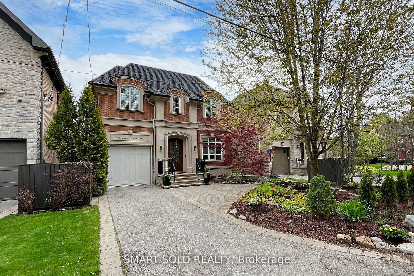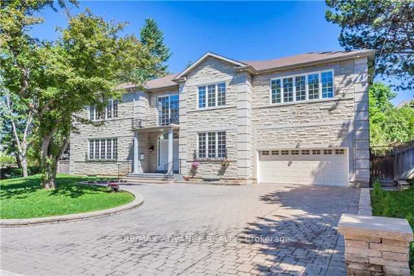27 Old Yonge St
$8,988,000/ For Sale
Details | 27 Old Yonge St
Set well above the street line with exceptional privacy, the property at 27 Old Yonge Street spans over one acre. It offers outstanding vistas of the valley below and of the city skyline. The driveway to the residence is set at street level, below the stunning grounds, with the potential to service a below-grade garage in a new residence. The expansive property encompasses a gated, inground pool. It is also surrounded by mature trees and greenery, creating an incredible sense of privacy. It is an urban oasis like no other within the City of Toronto - a true "Country in the City" setting. The ravine vistas that wrap its perimeter are lush and full, and the amount of table land is remarkable. It offers a superb canvas for its future owners to create their own masterpiece. Hoggs Hollow is one of Toronto's most exclusive neighbourhoods, yet it is also a uniquely warm and welcoming community.
Winding tree-lined streets, bordered by a variety of traditional and contemporary homes, create an ambiance of calm and serenity. Hoggs Hollow is located approximately 20-30 minutes from both Pearson airport and Toronto's financial centre.
Room Details:
| Room | Level | Length (m) | Width (m) | |||
|---|---|---|---|---|---|---|
| Foyer | Main | 6.63 | 6.10 | |||
| Living | Main | 5.87 | 5.77 | |||
| Dining | Main | 6.05 | 4.70 | |||
| Kitchen | Main | 4.42 | 3.58 | |||
| Br | Main | 3.33 | 3.02 | |||
| Study | Main | 4.90 | 4.57 | |||
| Prim Bdrm | 2nd | 6.05 | 5.79 | |||
| Sunroom | 2nd | 4.67 | 2.97 | |||
| 2nd Br | 2nd | 4.42 | 3.61 | |||
| 3rd Br | 2nd | 6.05 | 4.67 | |||
| 4th Br | 3rd | 6.55 | 4.06 | |||
| Family | 3rd | 7.72 | 5.16 |
