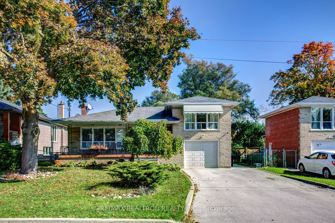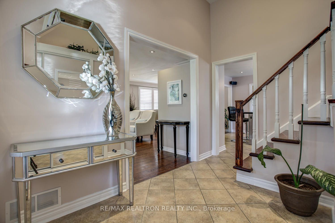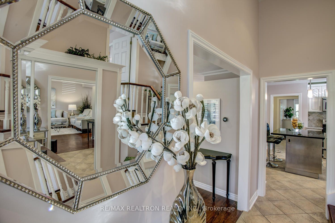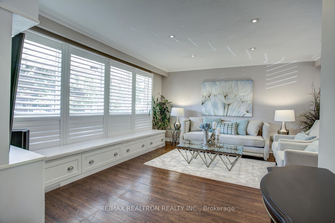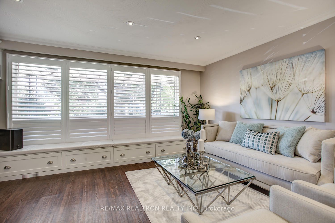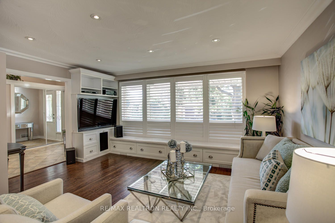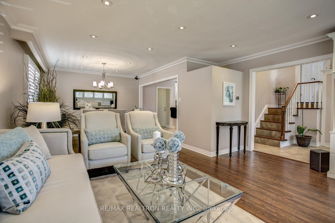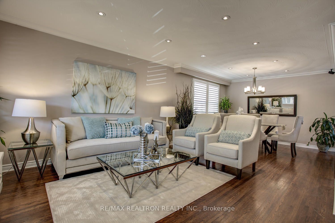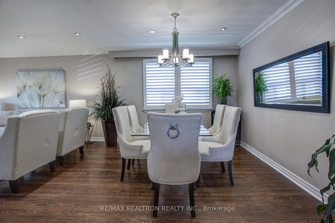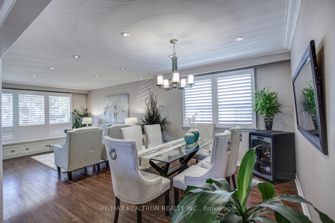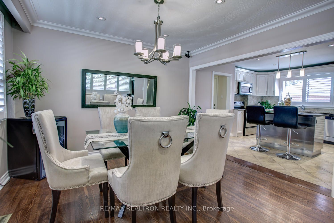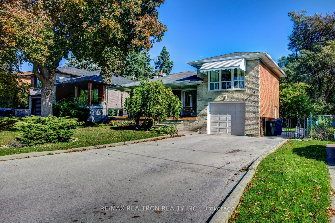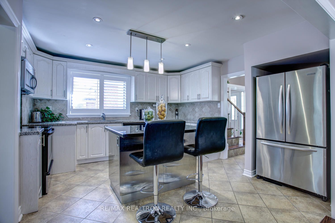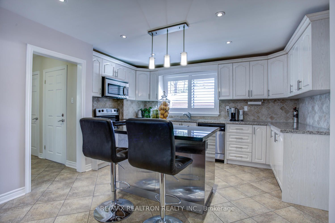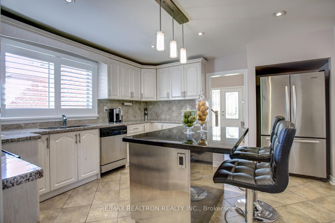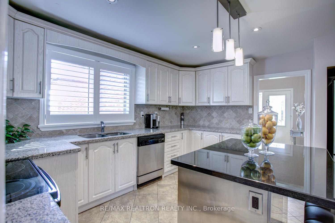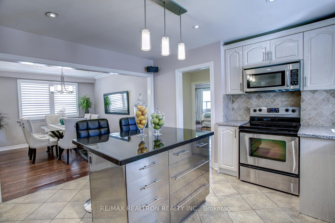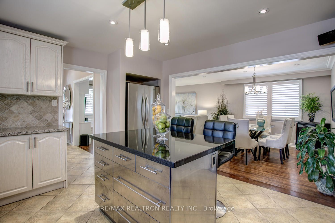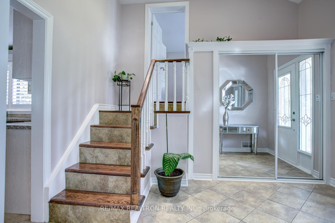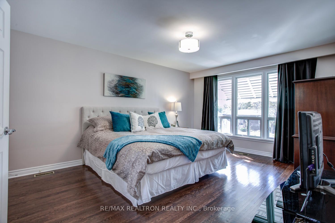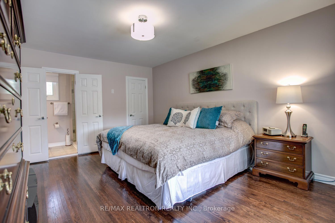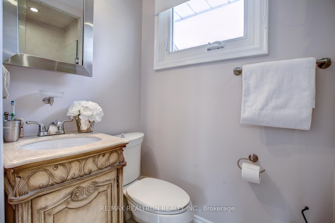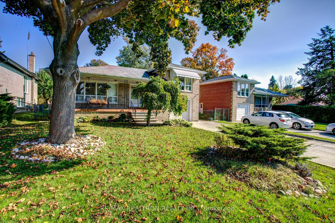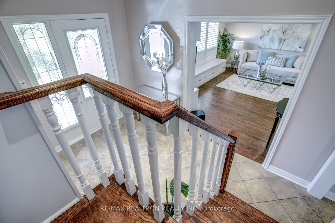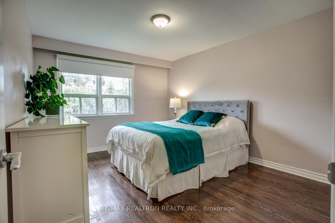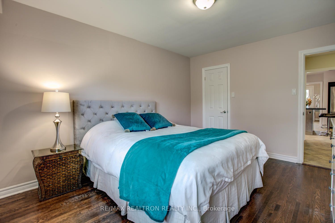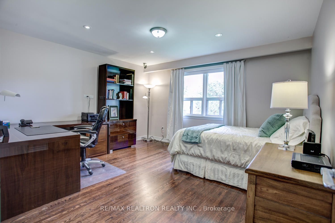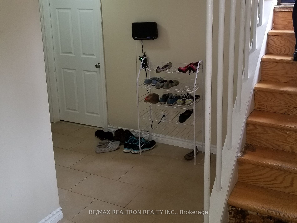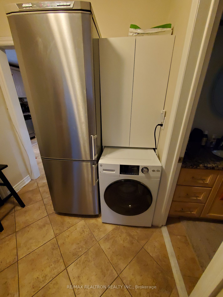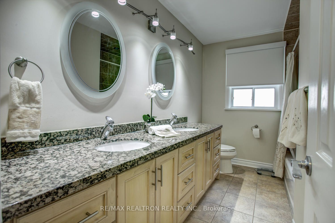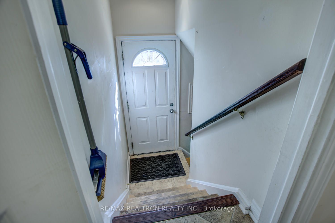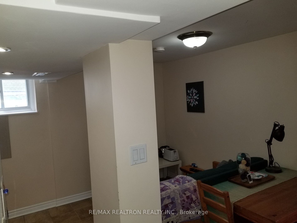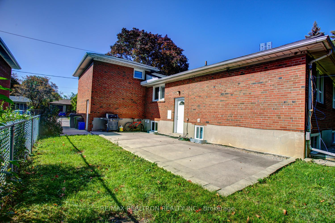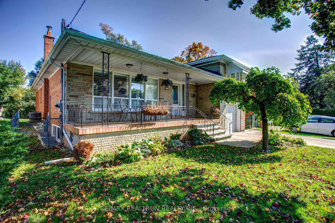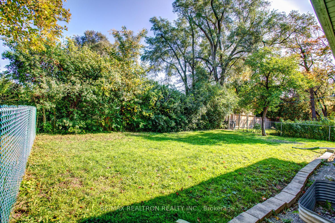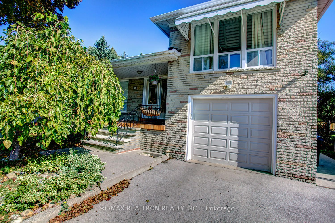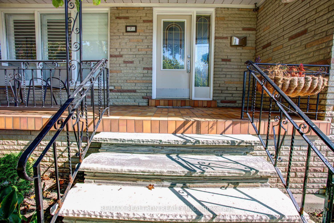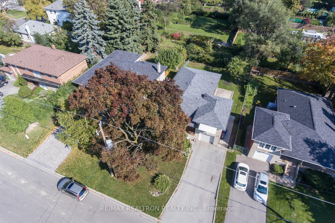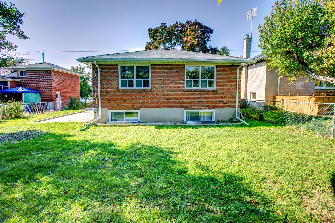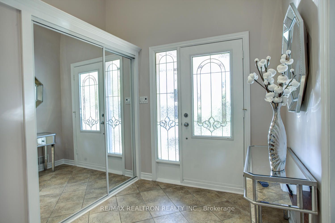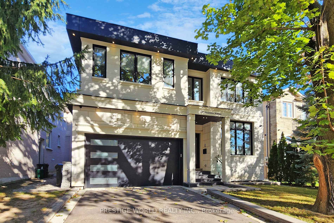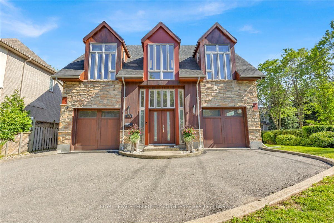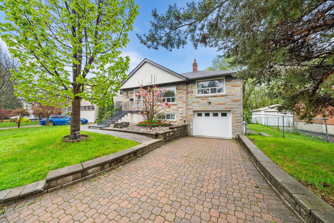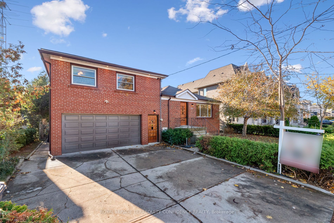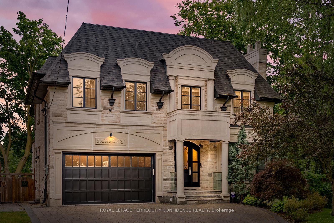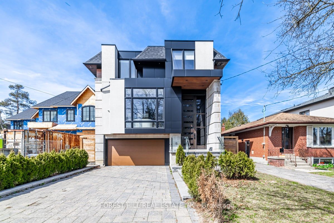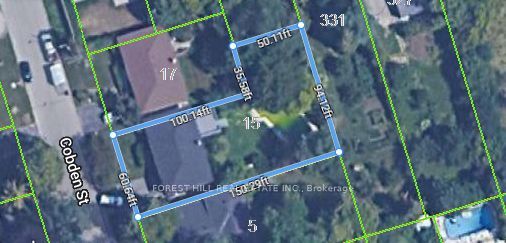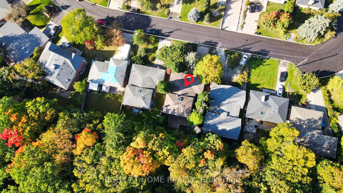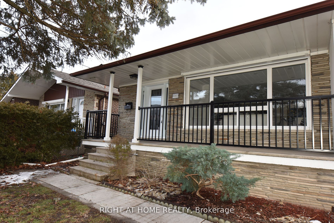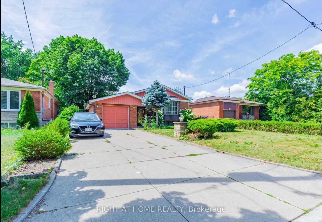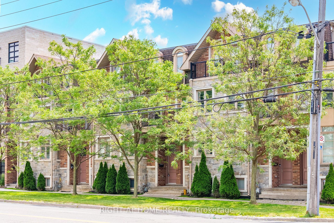7 Stafford Rd
$1,790,000/ For Sale
Details | 7 Stafford Rd
Excellent opportunity to move in or invest in this sought after neighbourhood. This well-located renovated(main) home is on a quiet, child-friendlystreet in the heart of North York, near Sheppard and Bathurst. Move in to the vacant 1-1/2 Story main house with 3 bedrooms, 2 bathrooms. It features a good sized beautifully renovated main/upper floor residence with open concept kitchen to dining room. The master is a private retreat up story featuring a walk-in closet and ensuite 3 pc. bathroom. A combo laundry unit is also on the main floor. Large backyard for your outdoor and gardening pleasure. In addition, and to make this home more affordable or a great investment, enjoy a good income from 2 separate lower-level rental units of 1 and 2 bedrooms. Both suites have private bathrooms. Basement access is from a separate side-entry to a shared foyer and shared laundry in the common area utility room. This home offers a fantastic location, well served by transit, schools and community services. Note: Photos are staged-Main floor is vacant.
Extras: 2 Finished Basement Apartments 1-2 Bdrm. 1-1 Bdrm. Each With Kitchen & 3 Pc.Bath All Above Ground Windows. Common Spacious Foyer And Laundry Room. Side Patio and with Barbecue. Basements Leased-Month to Month- Excellent Income!
Room Details:
| Room | Level | Length (m) | Width (m) | |||
|---|---|---|---|---|---|---|
| Living | Main | 3.76 | 4.80 | Picture Window | Hardwood Floor | Open Concept |
| Dining | Main | 3.76 | 3.56 | Pot Lights | Hardwood Floor | Open Concept |
| Kitchen | Main | 3.92 | 3.40 | Centre Island | Granite Counter | Stainless Steel Appl |
| Prim Bdrm | Upper | 3.69 | 4.88 | 3 Pc Ensuite | Hardwood Floor | W/I Closet |
| 2nd Br | Upper | 3.40 | 4.26 | Large Closet | Hardwood Floor | Window |
| 3rd Br | Upper | 4.05 | 3.36 | Closet | Hardwood Floor | Window |
| Great Rm | Bsmt | 4.45 | 3.99 | Above Grade Window | Laminate | Combined W/Kitchen |
| 4th Br | Bsmt | 4.14 | 2.87 | Above Grade Window | Laminate | Closet |
| Great Rm | Bsmt | 4.39 | 3.35 | Above Grade Window | Laminate | Combined W/Kitchen |
| 5th Br | Bsmt | 3.48 | 3.40 | Above Grade Window | Laminate | Closet |
| Laundry | Bsmt |
