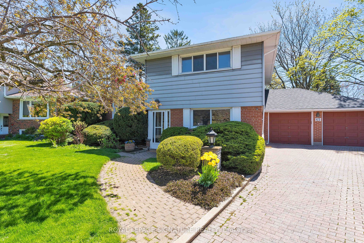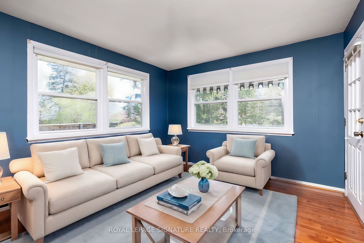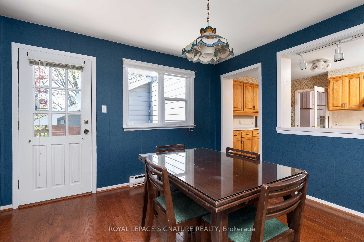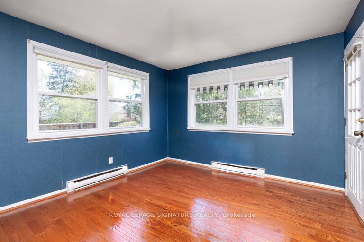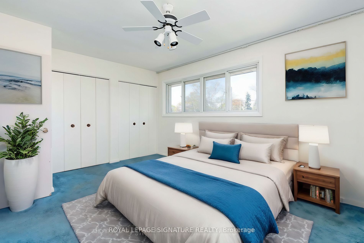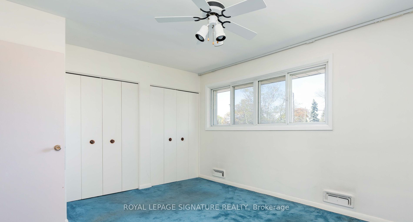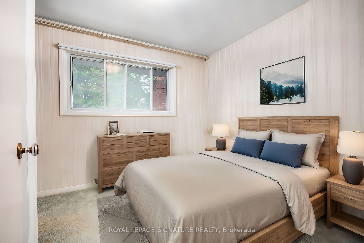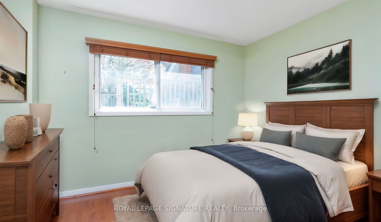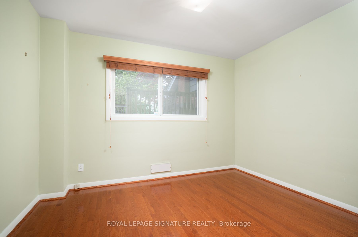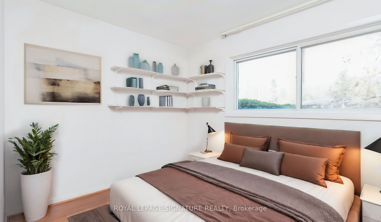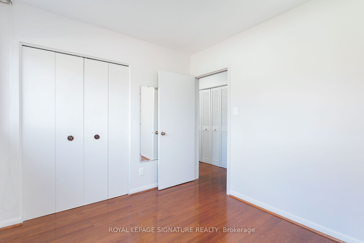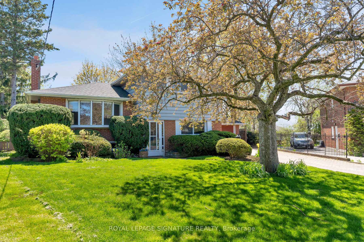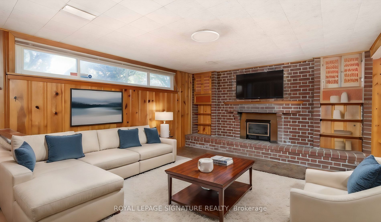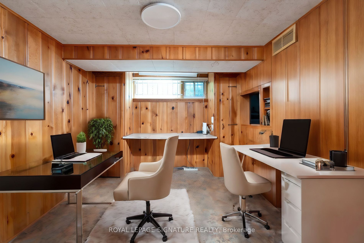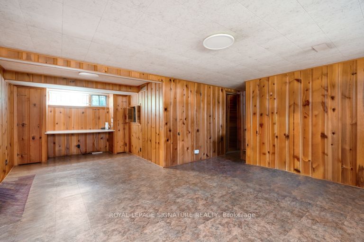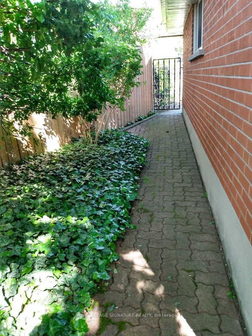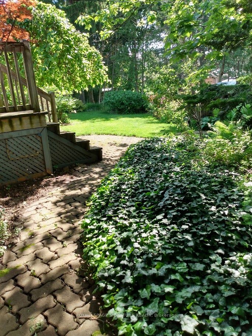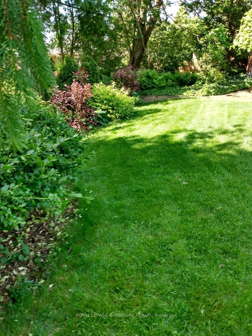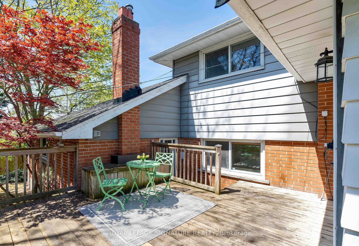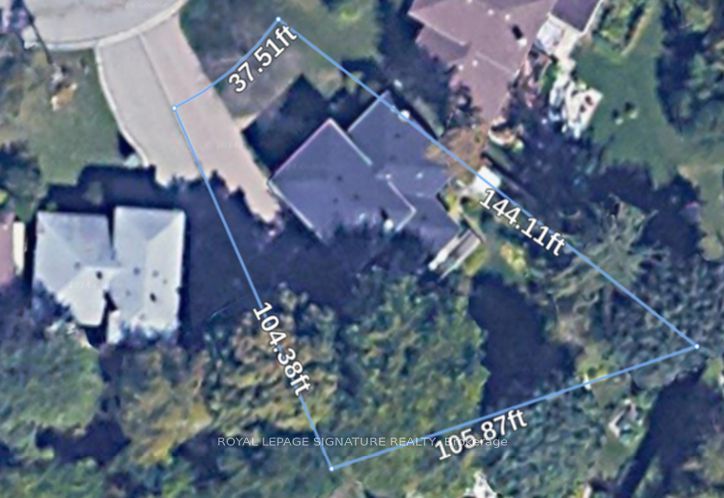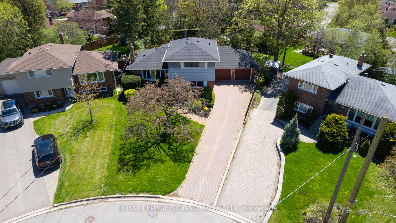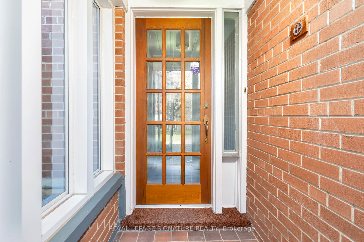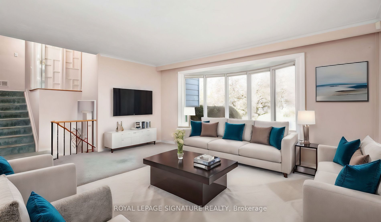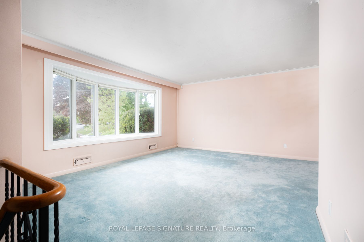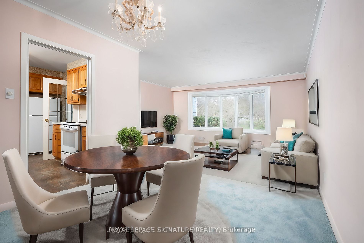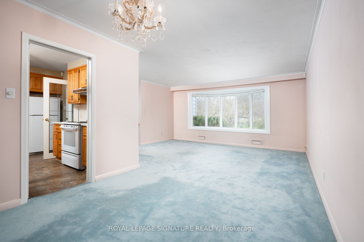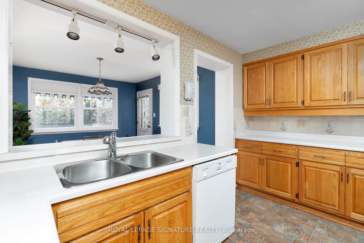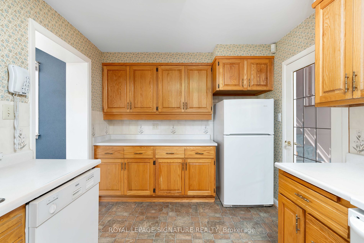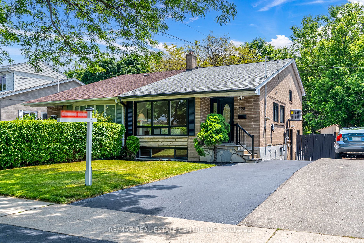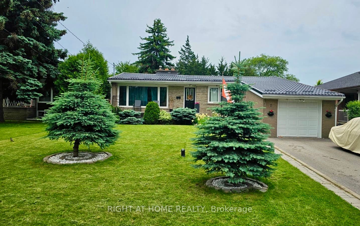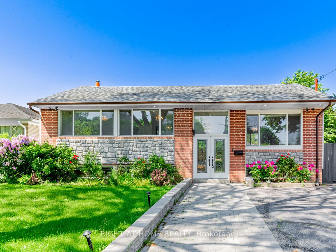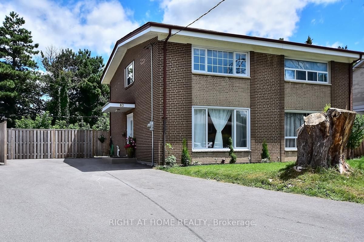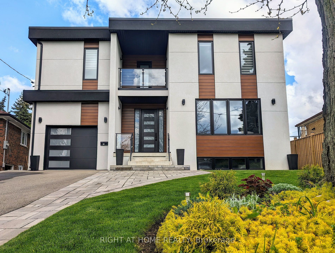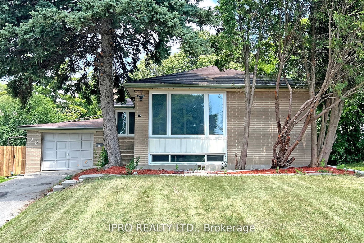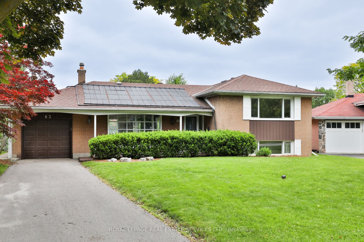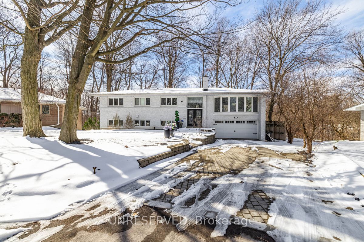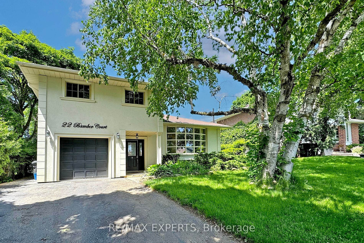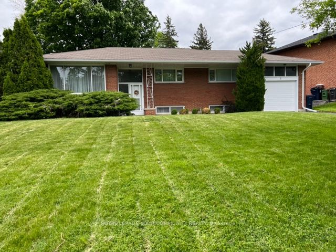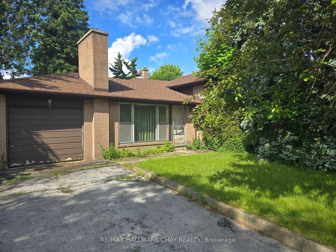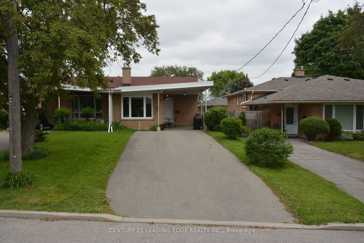65 Lionel Heights Cres
$1,489,000/ For Sale
Details | 65 Lionel Heights Cres
65 Lionel Heights Welcomes You Home! Ideally located on one of the 2 L-A-R-G-E-S-T L-O-T-S on one of the most desirable and family friendly streets in Parkwoods-Donalda. Measuring over 8000+ sq/ft the lot easily accommodates a R-A-R-E 2-car attached garage with additional workshop space. The delightful sunroom A-D-D-I-T-I-O-N overlooks relaxing tranquil gardens. This home is loaded with possibilities! Bright and cheerful throughout, this home has been lovingly maintained and cherished by the original family. 4 bedrooms, 2 baths, large spacious living room w/beautiful bow window, generous primary bedroom with wall-to-wall closets and a family fun recreational room featuring a gas fireplace and above grade windows. Fabulous opportunity with unlimited possibilities to make it your own! Some photos virtually staged.
French Immersion, Public, Catholic and Private schools. Stroll to Broadlands Park/Community Centre with tennis courts, swimming pool, ice rink, playgrounds etc. A commuter's dream. Easy access to DVP, 401 and Express Bus Dwtn.
Room Details:
| Room | Level | Length (m) | Width (m) | |||
|---|---|---|---|---|---|---|
| Living | Main | 4.98 | 3.86 | O/Looks Frontyard | Bow Window | Hardwood Floor |
| Dining | Main | 2.85 | 2.77 | French Doors | O/Looks Garden | Hardwood Floor |
| Kitchen | Main | 3.65 | 2.72 | Double Sink | B/I Dishwasher | O/Looks Garden |
| Sunroom | Main | 3.52 | 3.42 | W/O To Deck | Hardwood Floor | O/Looks Garden |
| Prim Bdrm | Upper | 4.60 | 3.43 | O/Looks Garden | W/W Closet | Hardwood Floor |
| 2nd Br | Upper | 3.41 | 2.75 | O/Looks Garden | Double Closet | Hardwood Floor |
| 3rd Br | Lower | 3.09 | 2.59 | Double Closet | Hardwood Floor | |
| 4th Br | Lower | 3.40 | 2.75 | Closet | Hardwood Floor | |
| Rec | Bsmt | 4.70 | 6.77 | Above Grade Window | Gas Fireplace | Panelled |
| Laundry | Bsmt | 3.79 | 2.58 | |||
| Other | Bsmt | 8.23 | 5.18 | Concrete Floor |
