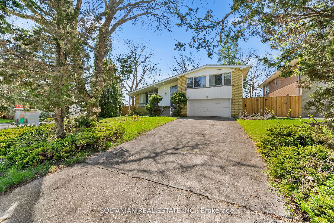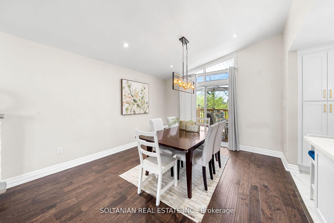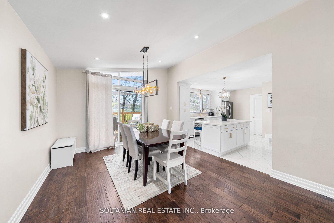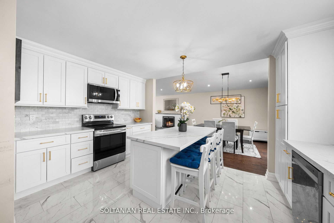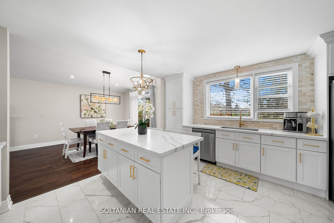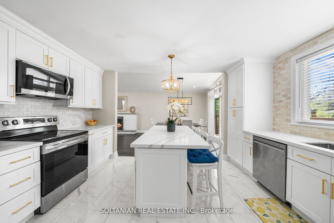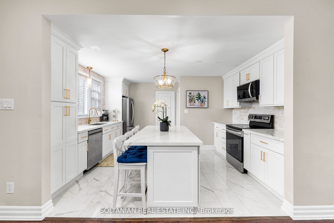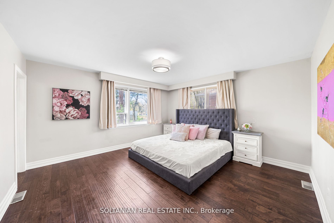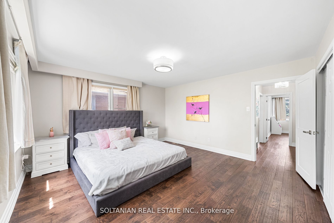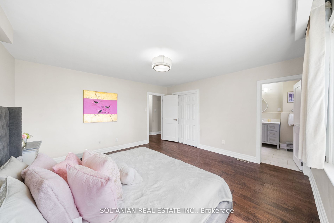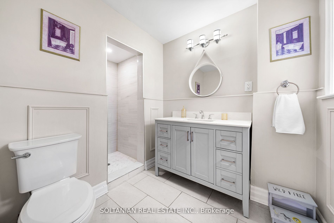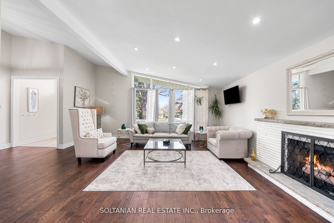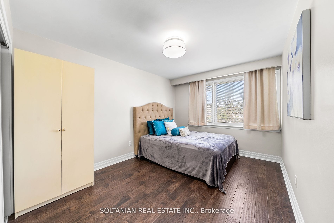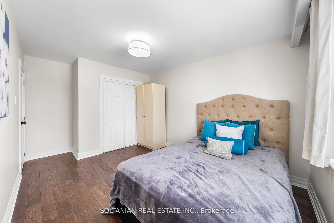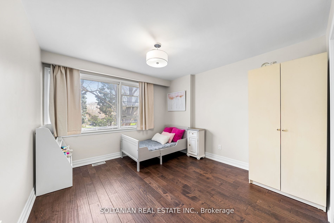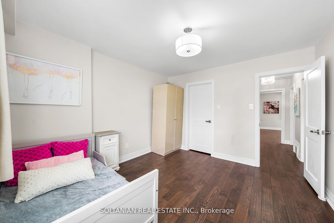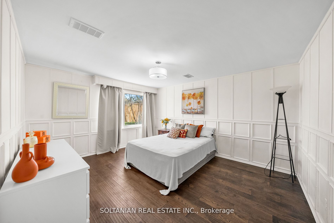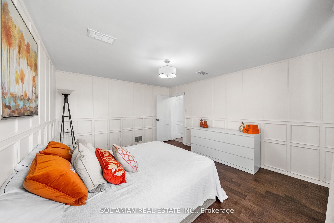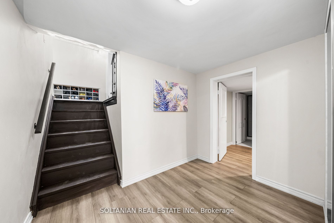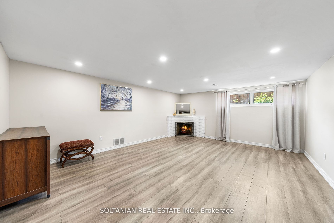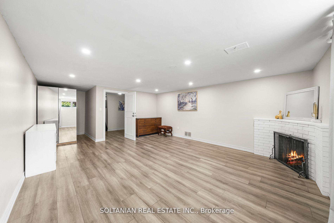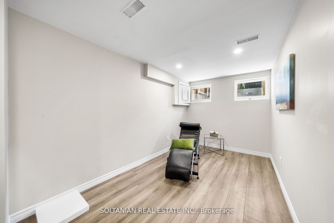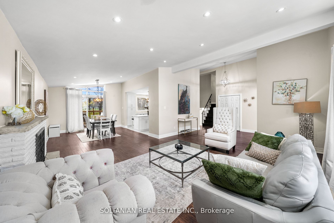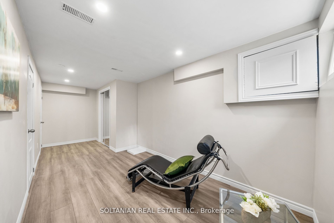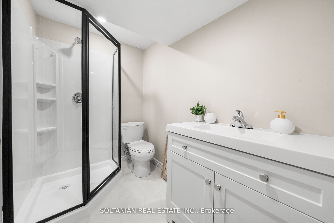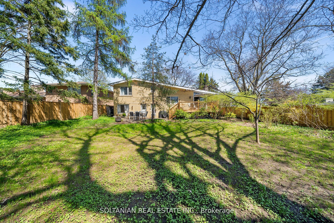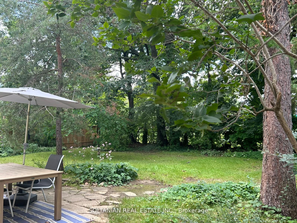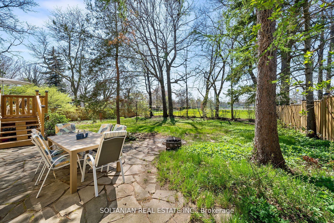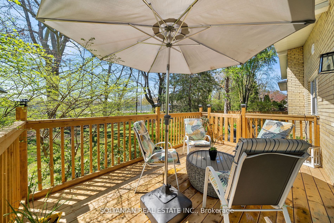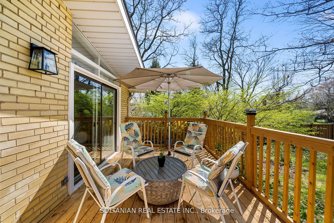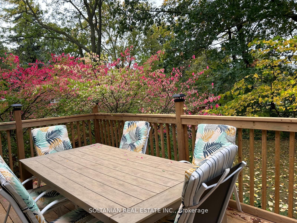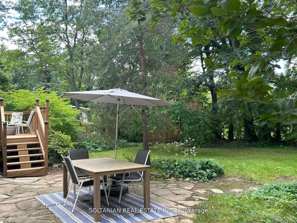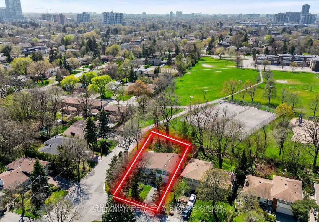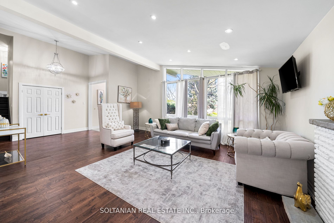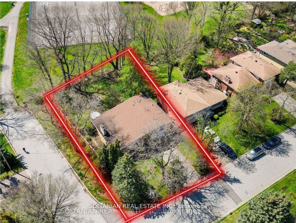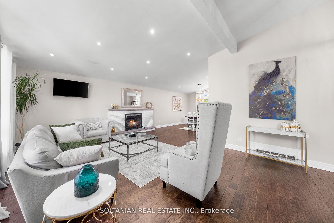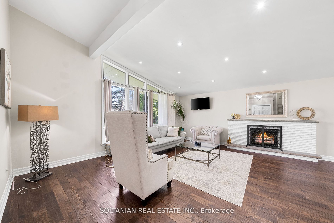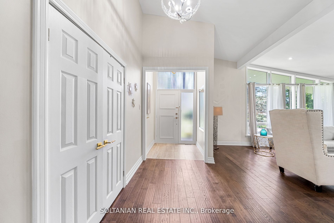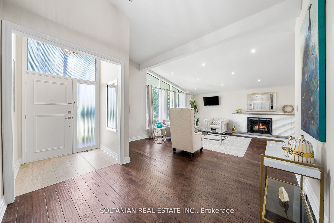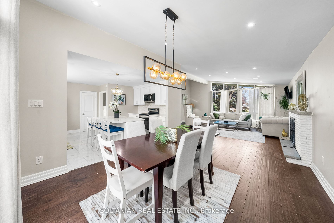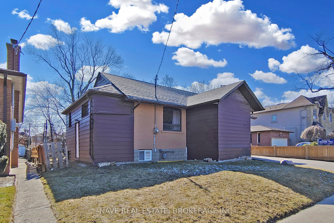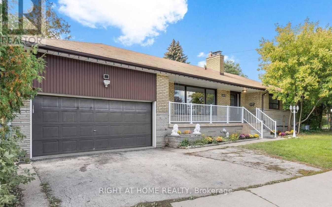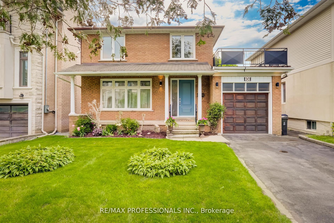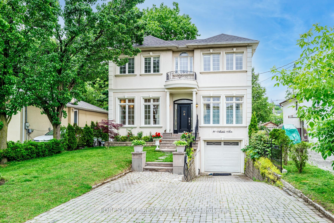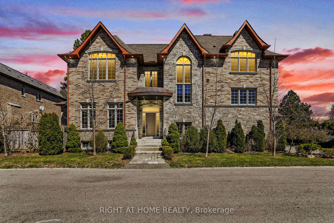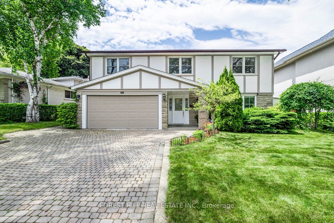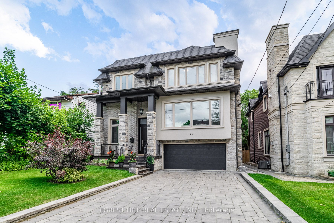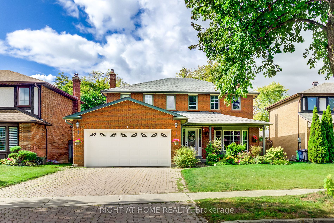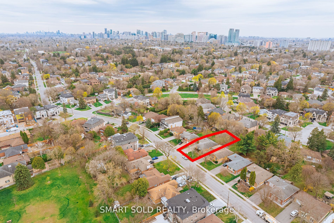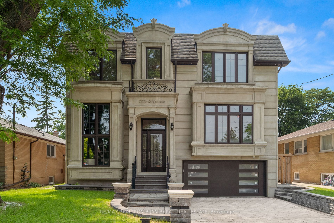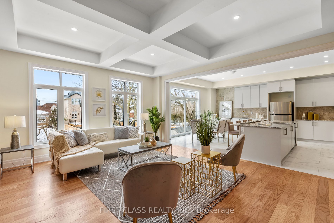2 Michigan Dr
$2,148,000/ For Sale
Details | 2 Michigan Dr
Step into this recently renovated 4+1 bedroom home on a quiet street with a 59.6 ft frontage. Enjoy new solid oak hardwood floors, three renovated bathrooms, fresh paint, and upgraded lighting throughout. The kitchen, bathrooms, and walkways feature new tile work for a modern touch. The open concept kitchen, with a center island and new appliances, is the heart of the home. The living, dining, and kitchen areas have an open layout, ensuring ample natural light. The living area has a cozy fireplace, and the dining room opens to a deck for outdoor entertaining. The primary bedroom features new flooring and a renovated 3-piece ensuite. The renovated basement, with a separate entrance, includes a rec area with a fireplace, an additional bedroom, and a bathroom. Outside, enjoy a private oasis backing onto a park with a new fence and lush foliage in summer. The spacious new deck is perfect for gatherings. Located minutes from Yonge St, restaurants, shopping, theatre, TTC, and top schools. Don't miss out on this charming home. Schedule your viewing today!
Interior enhancements include new doors, flooring, lighting, paint, bathrooms, window covering, closet doors. Walk-in closet in secondary bedroom Extra bedroom bathroom in basement, Closet in basement. New fence & New deck.
Room Details:
| Room | Level | Length (m) | Width (m) | |||
|---|---|---|---|---|---|---|
| Living | Main | 7.87 | 4.62 | Fireplace | Pot Lights | Open Concept |
| Dining | Main | 4.66 | 3.86 | Open Concept | W/O To Deck | Pot Lights |
| Kitchen | Main | 3.57 | 4.47 | Centre Island | Stainless Steel Appl | Open Concept |
| Prim Bdrm | 2nd | 4.28 | 4.40 | Closet | 3 Pc Ensuite | Hardwood Floor |
| 2nd Br | 2nd | 3.95 | 2.97 | Window | Hardwood Floor | Closet |
| 3rd Br | 2nd | 3.17 | 3.34 | Closet | Hardwood Floor | Window |
| 4th Br | In Betwn | 4.19 | 3.59 | Window | Wainscoting | Hardwood Floor |
| Rec | Bsmt | 6.01 | 4.18 | Above Grade Window | Brick Fireplace | Pot Lights |
| Br | Bsmt | 5.96 | 4.18 | Mirrored Closet | Laminate | Pot Lights |
