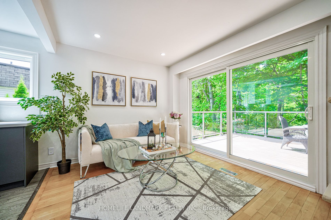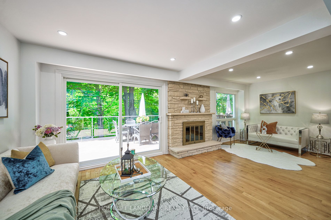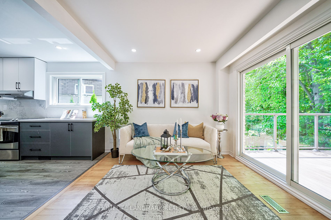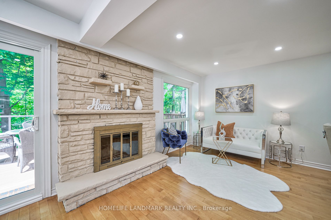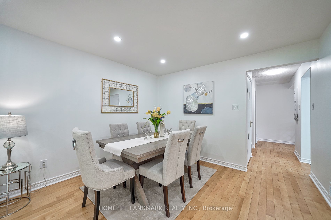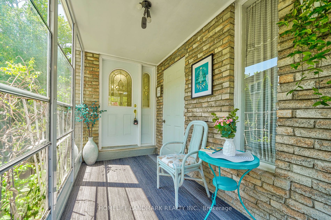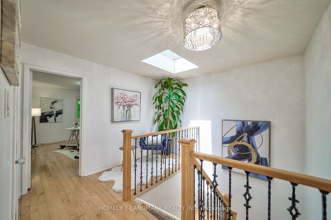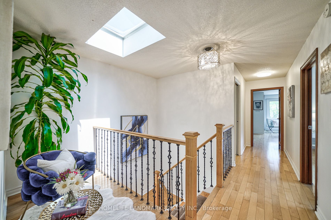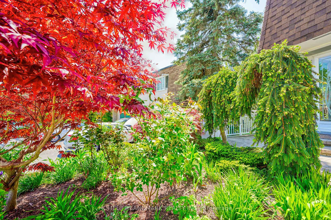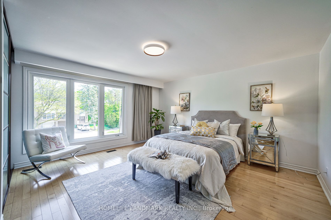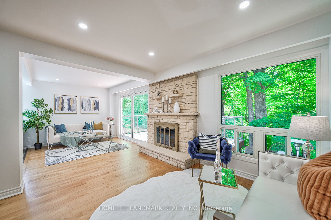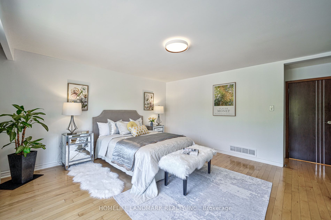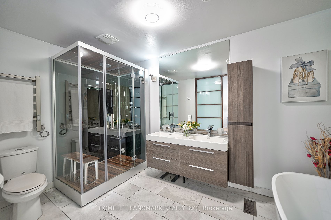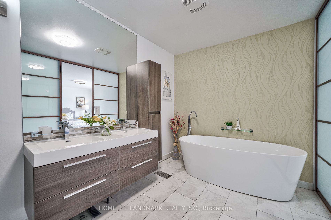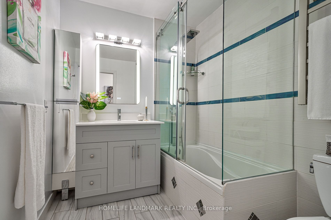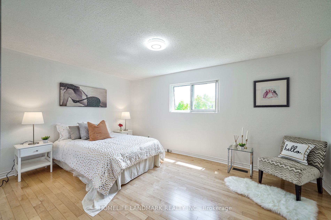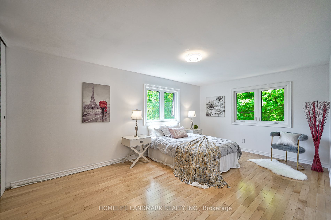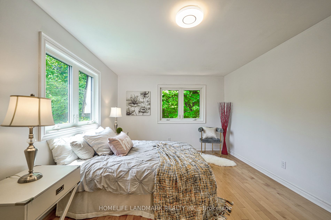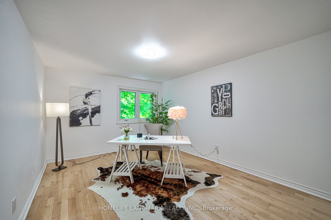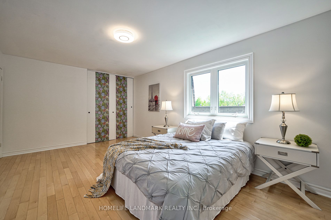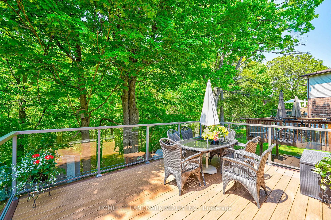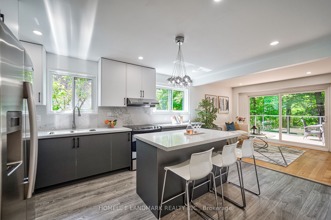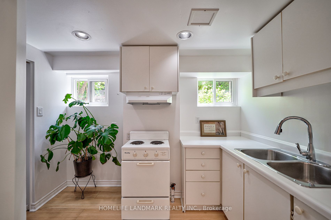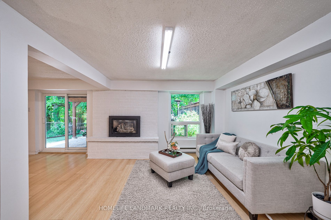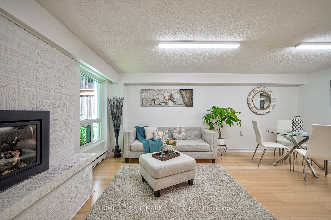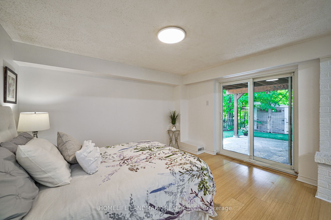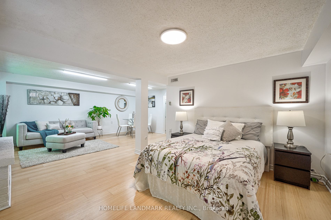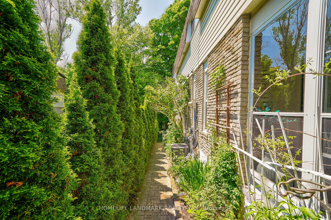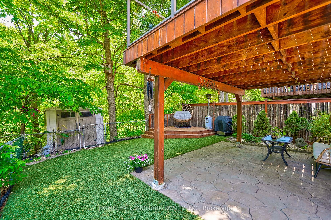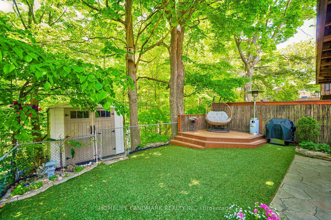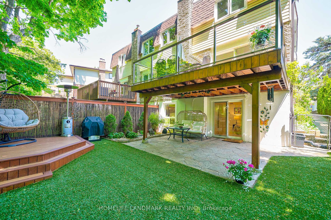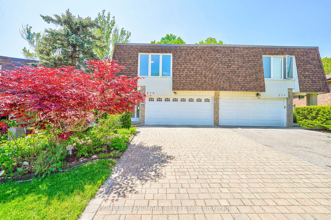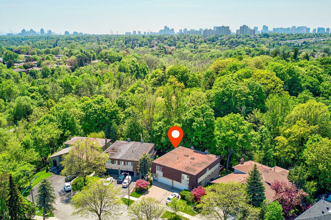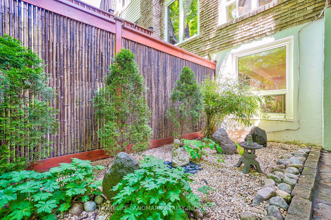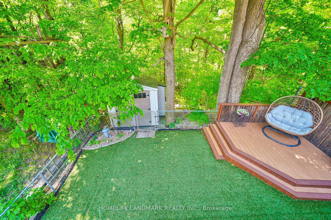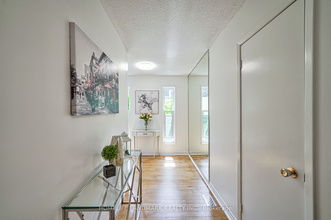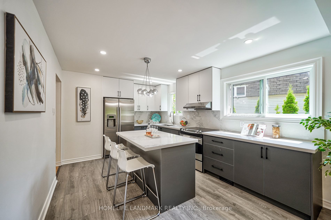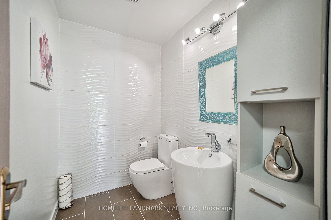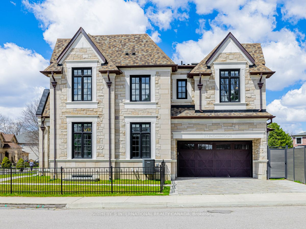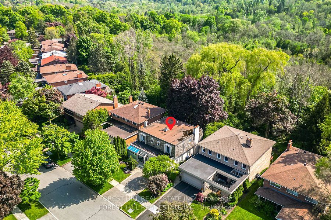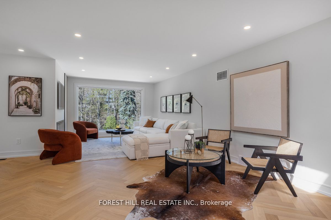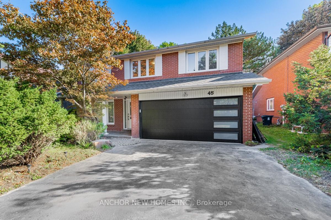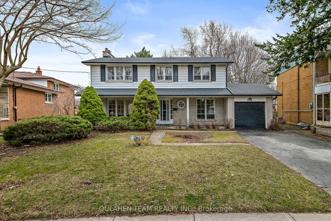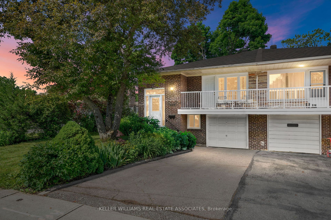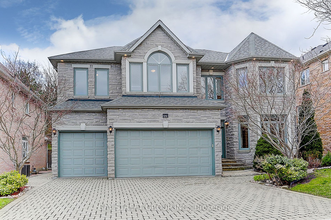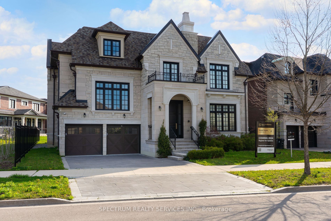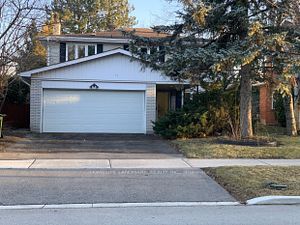272 Goldenwood Rd
$1,680,000/ For Sale
Details | 272 Goldenwood Rd
Discover Zen-like Serenity In This Stunning Ravine Home, Offering A Peaceful Sanctuary Away From The Stresses Of City Life, Yet Just A short Commute to Downtown. Trading City Noise For Birdsong, Embrace A Lifestyle of Harmony And Healing In A Quiet Cul-De-Sac Surrounded On Three Sides By Forest. Bright Interior Fully Renovated To Increase Natural Light Year-Round. Rejuvenate In The Spa-Like En-suite Bathroom. Located In The Friendly And Safe Bayview Woods Community, Just Two Minutes Across A Scenic Footbridge To Public Transportation To Finch Station And A Short Drive To The 404/DVP And The 401. Walking Distance To A Well-Known Academic-Oriented High School, This 4 Bedroom, 4 Bathroom House Is Ideal For Families. The Walkout Basement Has Been Converted To An Apartment With A Private Entrance Accessing A Japanese Inspired Backyard, Complete With Bamboo Fence And A Zen Garden, Potential Income of Basement W/Spacious Space & RAVINE View!
2 Stoves, 1 Fridges, Dishwasher, Washer/Dryer, New Kitchen W/ Quartz Countertops, New Cupboards, New Island, New Potlights, New Painted Whole House. Newly Insulated. Furnace 2020, AC 2020, Roof 2016
Room Details:
| Room | Level | Length (m) | Width (m) | |||
|---|---|---|---|---|---|---|
| Family | Main | 3.56 | 3.05 | O/Looks Ravine | Hardwood Floor | Open Concept |
| Dining | Main | 3.56 | 2.62 | O/Looks Ravine | Hardwood Floor | Combined W/Living |
| Living | Main | 3.56 | 3.05 | O/Looks Ravine | Hardwood Floor | Combined W/Dining |
| Kitchen | Ground | 4.88 | 3.43 | Eat-In Kitchen | Laminate | O/Looks Ravine |
| Prim Bdrm | 2nd | 4.57 | 4.75 | W/I Closet | Hardwood Floor | 5 Pc Ensuite |
| 2nd Br | 2nd | 3.48 | 4.90 | Closet | Hardwood Floor | |
| 3rd Br | 2nd | 3.48 | 5.45 | Closet | Hardwood Floor | |
| 4th Br | 2nd | 3.56 | 4.45 | O/Looks Ravine | Hardwood Floor | |
| Br | Bsmt | 3.43 | 4.06 | Walk-Out | Open Concept | Combined W/Rec |
| Rec | Bsmt | 3.66 | 5.84 | Combined W/Br | Laminate | |
| Kitchen | Bsmt | 3.35 | 3.20 |
