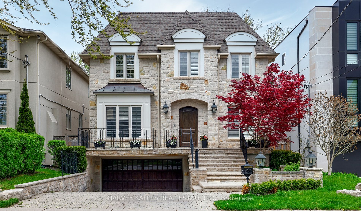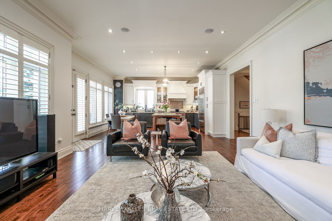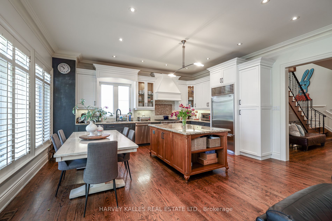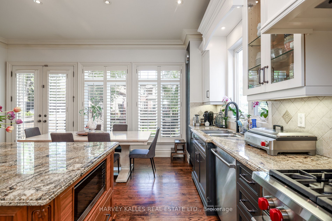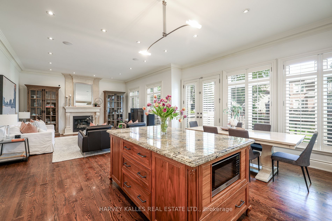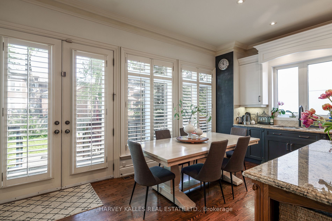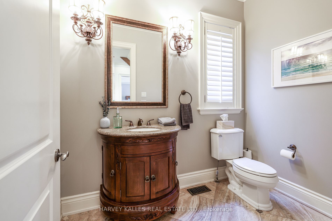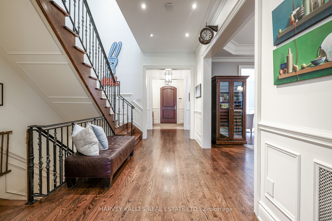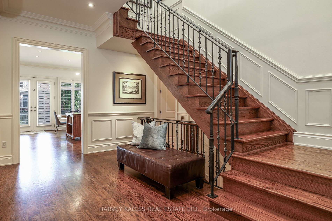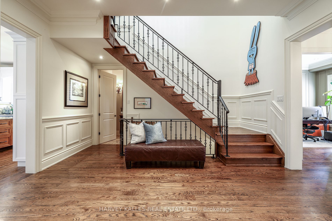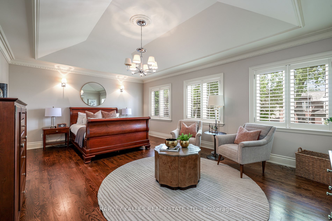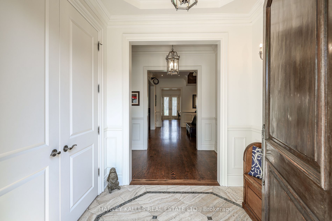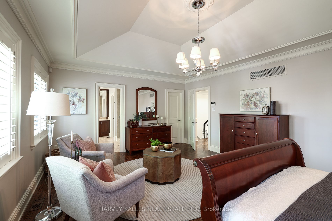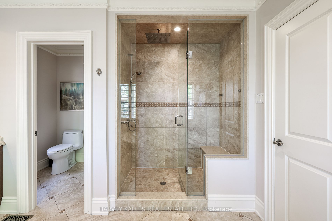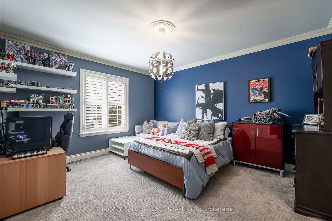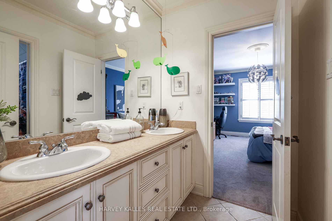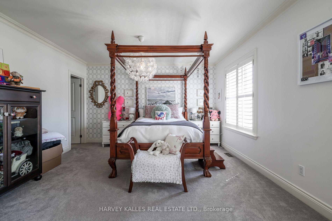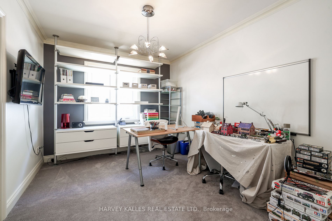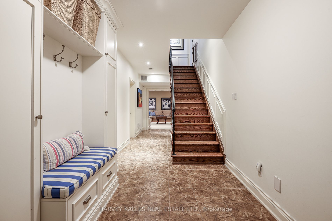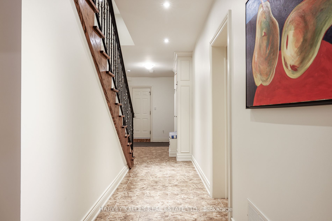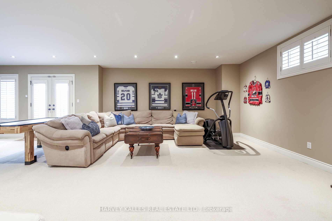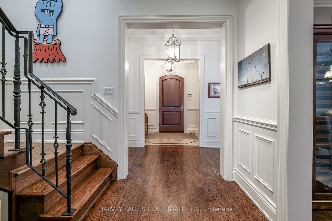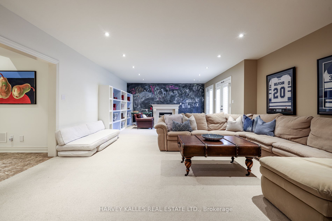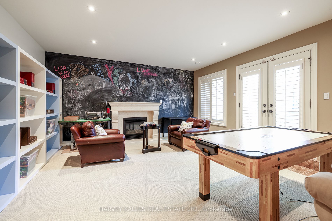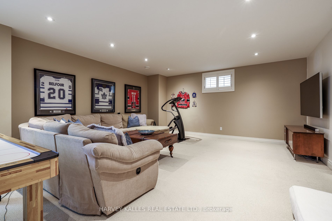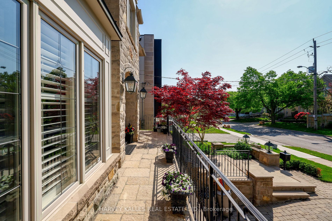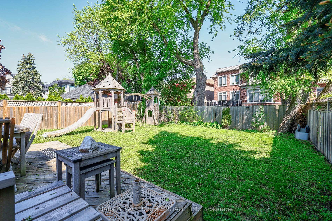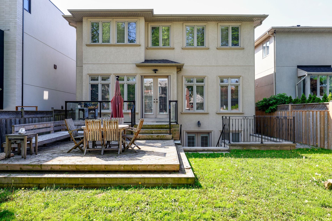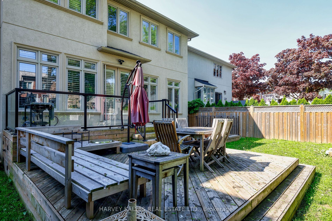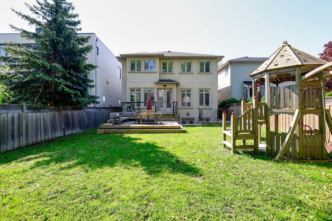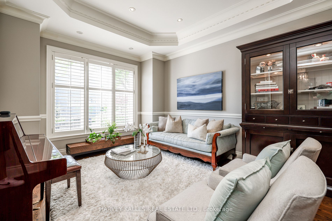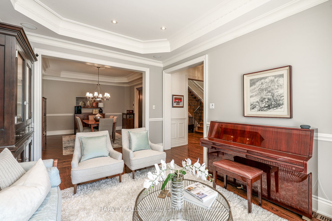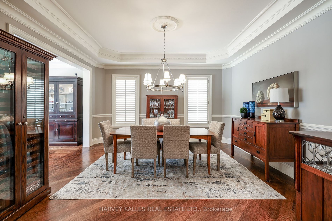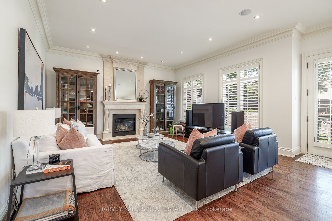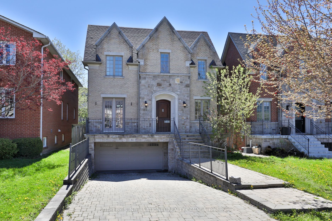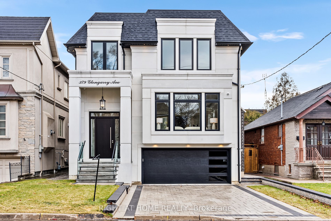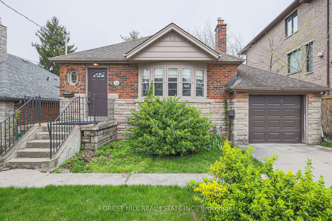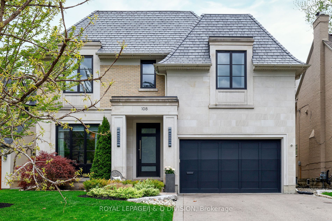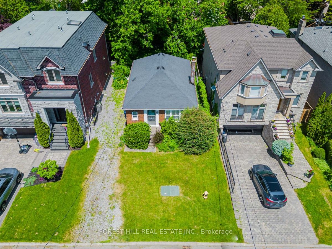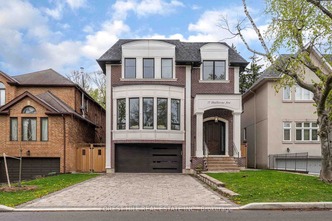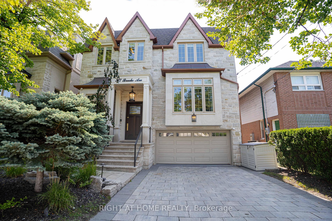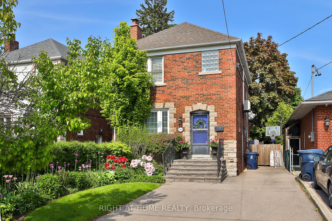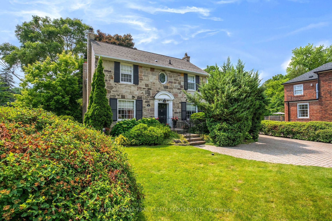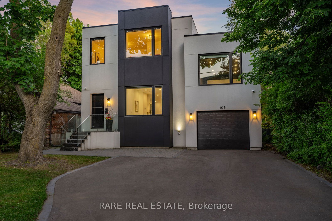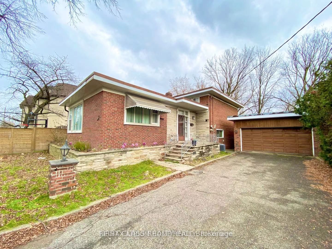356 Brooke Ave
$3,495,000/ For Sale
Details | 356 Brooke Ave
Luxurious custom-built home located in the prestigious Ledbury Park neighborhood on a sought-after street. Just steps away from premier grocers, exclusive boutiques, gourmet dining, parks, esteemed schools, and more. This magnificent residence offers approximately 3,482 sq.ft. plus a walk-out basement, showcasing exquisite high-quality finishes. Perfect for elegant entertaining with spacious living and dining rooms. Designed for modern family living, featuring a main floor study and an expansive family room connected to a stunning open-concept kitchen. The kitchen boasts a large walnut center island, granite countertops, high-end stainless-steel appliances, and a generous breakfast area. The primary suite features a vaulted ceiling, a spacious walk-in closet with custom organizers, and a lavish 9-piece ensuite. Three additional bedrooms, each with ensuite or semi-ensuite bathrooms. Convenient second-floor laundry room.
The finished bsmt features a spacious mudroom with direct access to the garage. The expansive rec room includes a gas fireplace and a walkout to the backyard. The 5th bedroom provides versatility as a guest suite or additional home office.
Room Details:
| Room | Level | Length (m) | Width (m) | |||
|---|---|---|---|---|---|---|
| Living | Main | 4.72 | 3.66 | Crown Moulding | Bay Window | Hardwood Floor |
| Dining | Main | 4.72 | 4.39 | Crown Moulding | Dropped Ceiling | Combined W/Living |
| Study | Main | 4.11 | 3.02 | French Doors | Panelled | Leaded Glass |
| Kitchen | Main | 6.12 | 4.88 | Centre Island | Open Concept | Breakfast Area |
| Family | Main | 6.32 | 4.90 | Gas Fireplace | Combined W/Kitchen | W/O To Yard |
| Prim Bdrm | 2nd | 6.25 | 4.44 | W/I Closet | Vaulted Ceiling | Closet Organizers |
| Bathroom | 2nd | 4.27 | 3.58 | Whirlpool | 7 Pc Ensuite | Separate Shower |
| 2nd Br | 2nd | 5.26 | 4.19 | Double Closet | Leaded Glass | 4 Pc Ensuite |
| 3rd Br | 2nd | 4.42 | 3.86 | Leaded Glass | Semi Ensuite | Double Closet |
| 4th Br | 2nd | 3.84 | 3.10 | Double Closet | Picture Window | Semi Ensuite |
| Rec | Bsmt | 4.68 | 5.38 | Gas Fireplace | Broadloom | W/O To Yard |
| Br | Bsmt | 5.38 | 3.02 | Broadloom | Above Grade Window | Double Closet |
