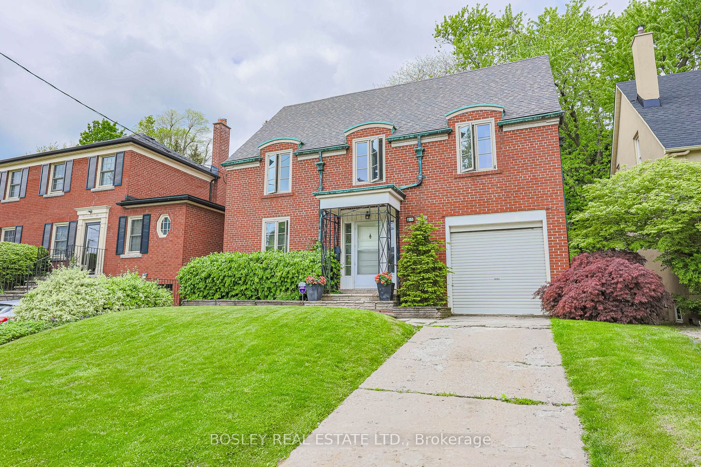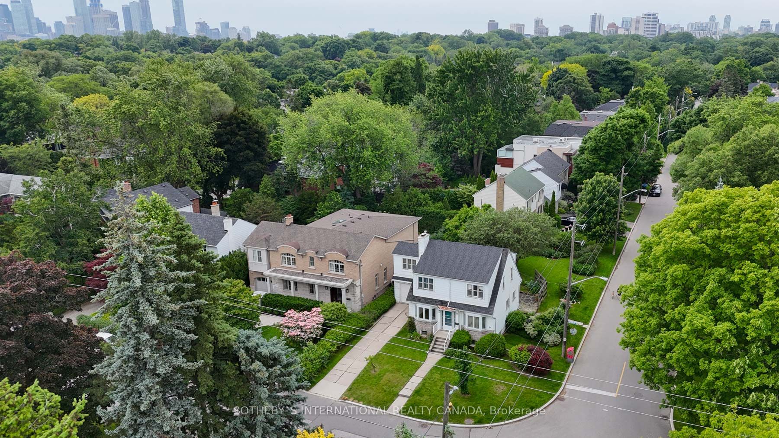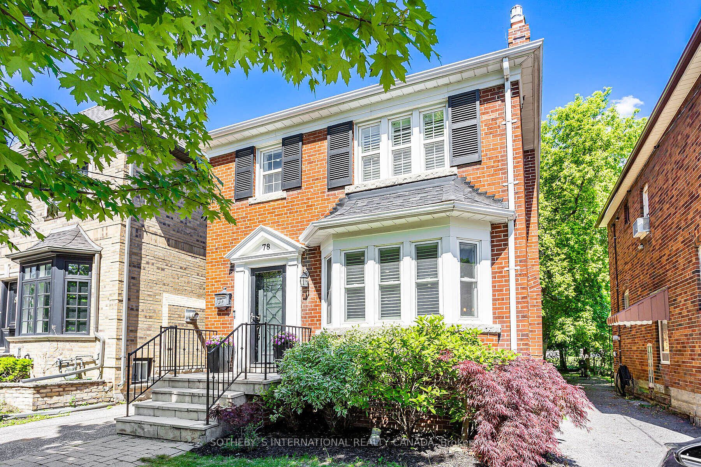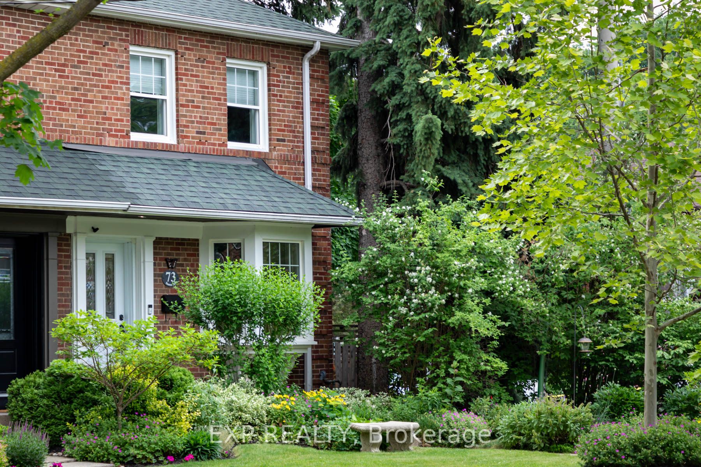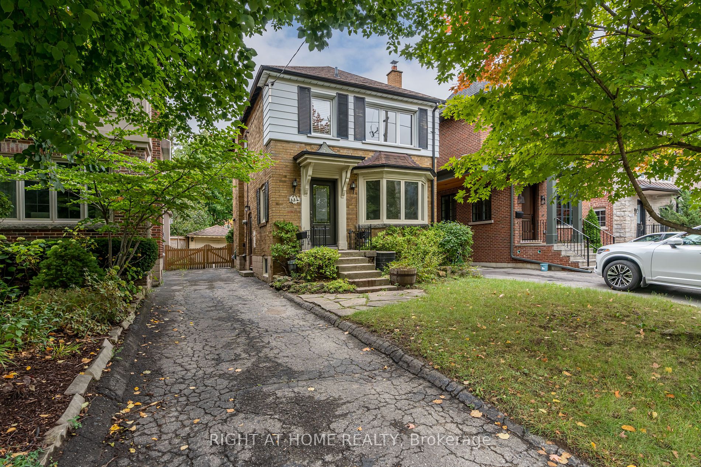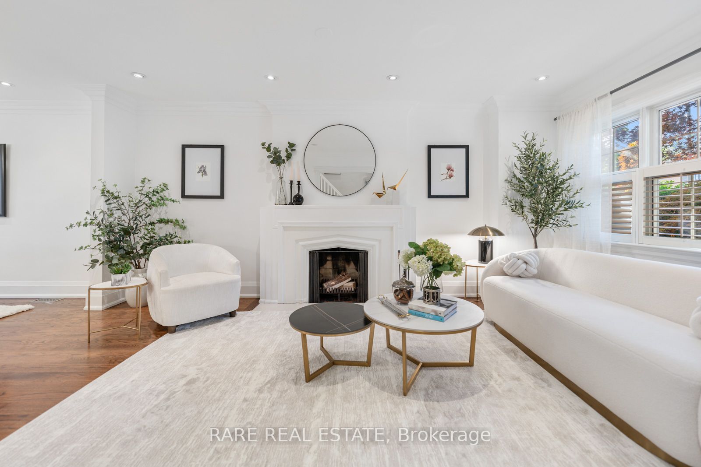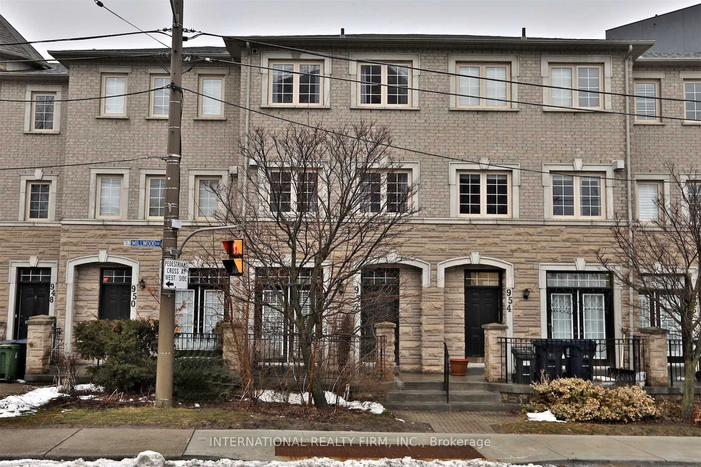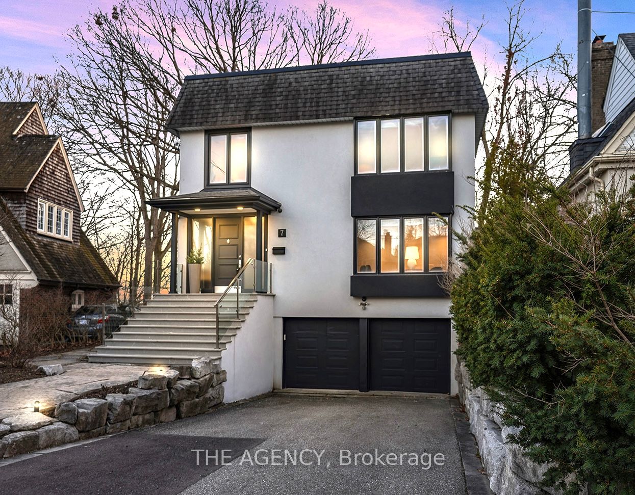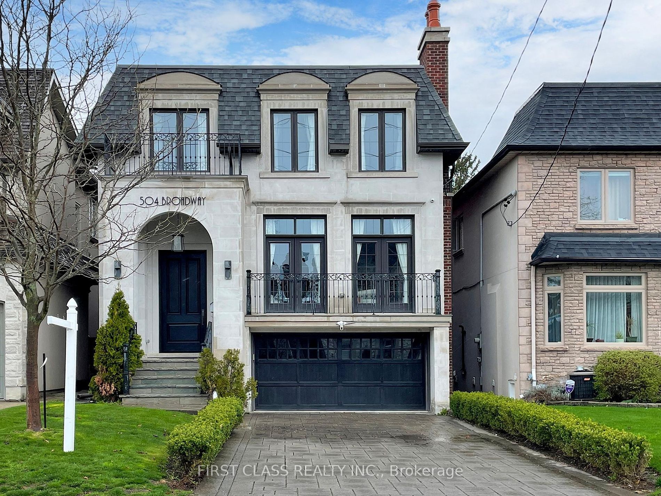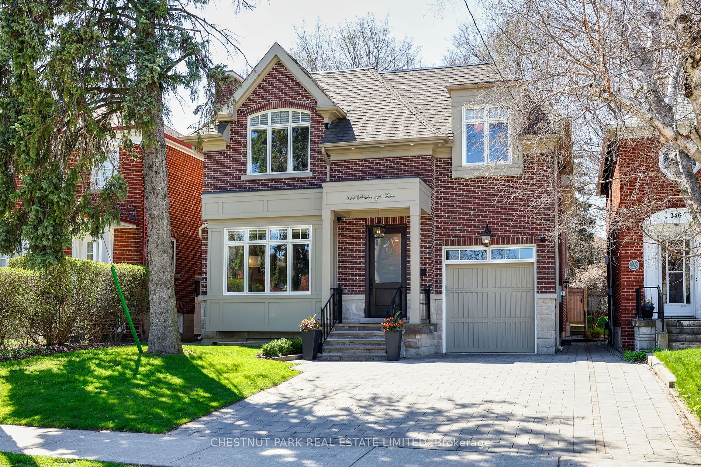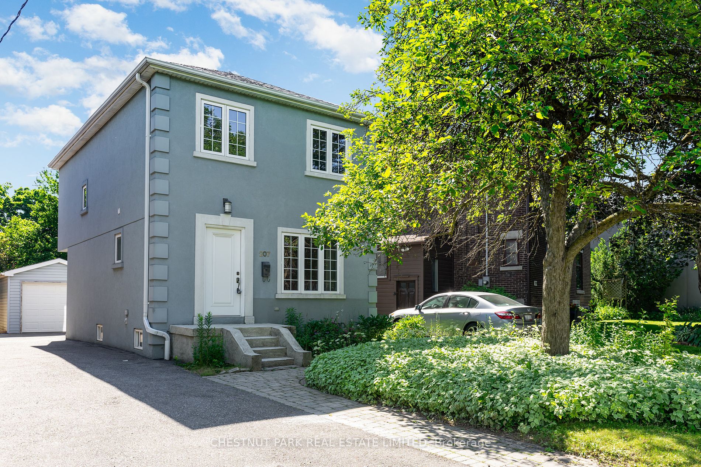354 Bessborough Dr
$2,299,000/ For Sale
Details | 354 Bessborough Dr
Fabulous opportunity to own a beautiful 4+1 bdrm home on a 40 ft x 135 foot lot on the most coveted street in Leaside! All the traditional Leaside charm, wood burning & gas fireplaces on every level, oversized rooms, French doors, stained-glass windows and so much more. The addition was built to allow for a stunning Family Rm with a gas fireplace and a walk-out to the garden. The addition went up to the 2nd level an added an oasis of rest & relaxation to the primary bdrm with an oversized ensuite bathroom with more stained-glass windows and a private office/sitting room off the primary bdrm perched up in the trees with another gas fireplace. And the oversized Dining Rm is an entertainers dream. This home is in the Northlea school district, known for its exemplary French Immersion program & Leaside High. Here you're steps away from the Eglinton LRT/TTC and top tier private schools. Could you see yourself living here? If so, drop in to see it for yourself.
Room Details:
| Room | Level | Length (m) | Width (m) | |||
|---|---|---|---|---|---|---|
| Living | Ground | 4.11 | 6.23 | Bay Window | Fireplace | Broadloom |
| Dining | Ground | 3.45 | 6.69 | Pot Lights | Separate Rm | Broadloom |
| Kitchen | Ground | 3.68 | 4.07 | Window | Separate Rm | Tile Floor |
| Family | Ground | 4.16 | 4.39 | W/O To Garden | Gas Fireplace | Tile Floor |
| Prim Bdrm | 2nd | 4.00 | 5.39 | Double Closet | Bay Window | 5 Pc Ensuite |
| Den | 2nd | 4.16 | 4.39 | Leaded Glass | Gas Fireplace | Window Flr to Ceil |
| 2nd Br | 2nd | 3.10 | 3.34 | Double Closet | Hardwood Floor | Window |
| 3rd Br | 2nd | 3.54 | 3.76 | His/Hers Closets | Hardwood Floor | 4 Pc Bath |
| 4th Br | 2nd | 3.02 | 3.77 | Double Closet | Broadloom | Window |
| 5th Br | Bsmt | 3.47 | 4.39 | Window | Laminate | 3 Pc Bath |
| Rec | Bsmt | 3.42 | 6.32 | Laminate | Gas Fireplace | |
| Laundry | Bsmt | 2.44 | 3.51 | Window | Tile Floor |
