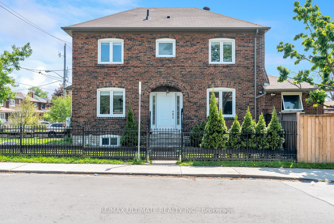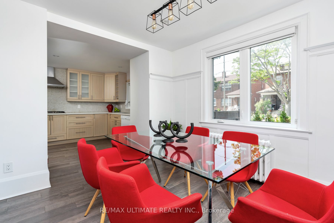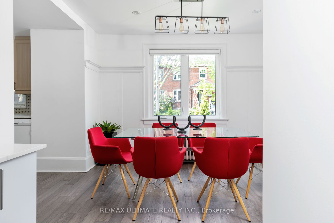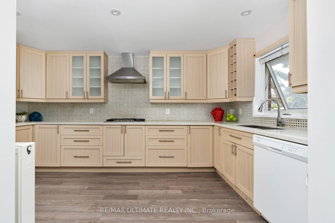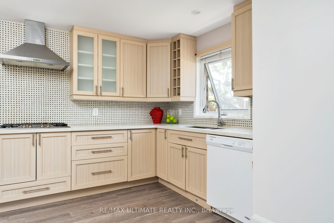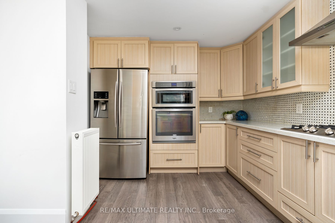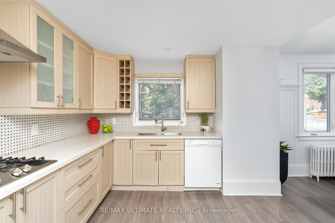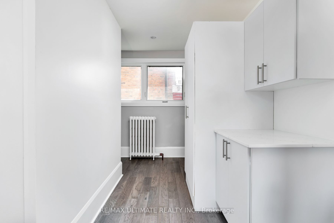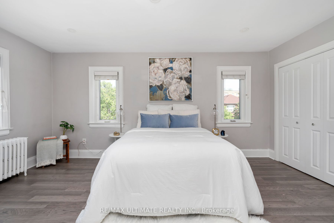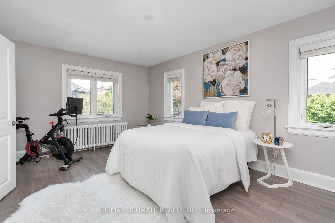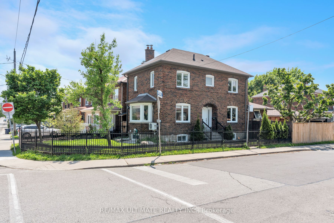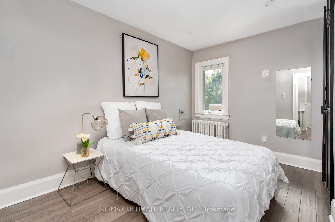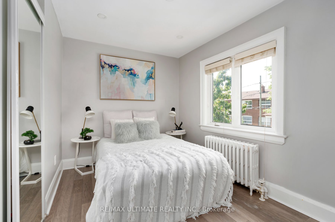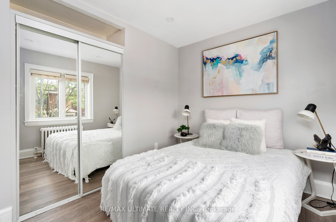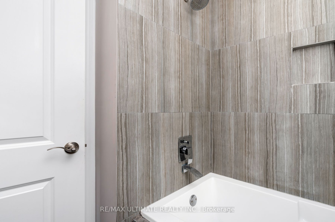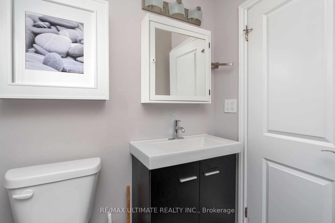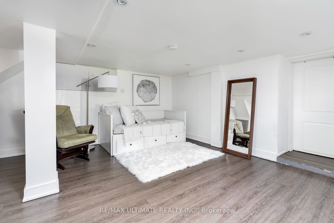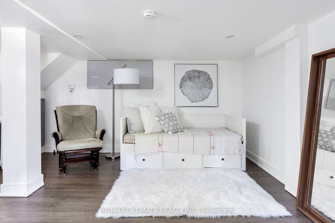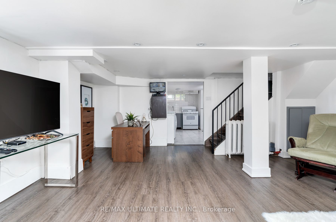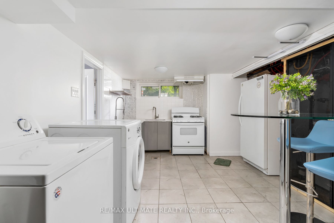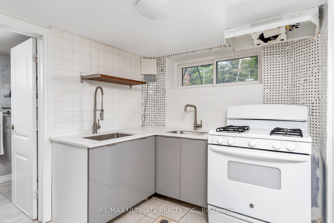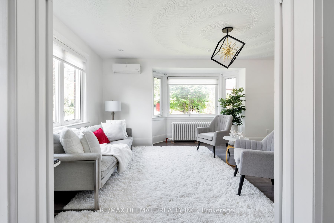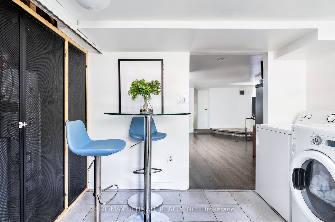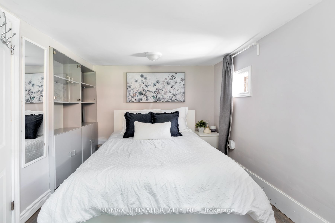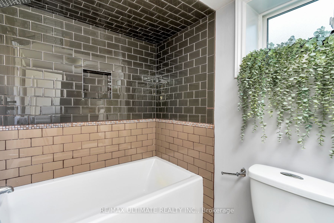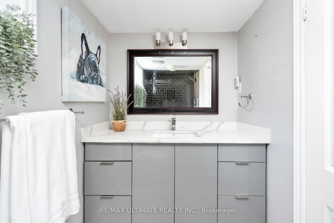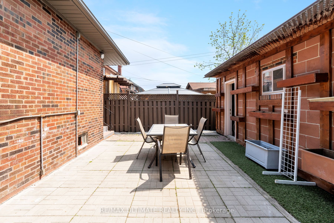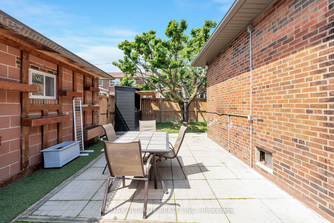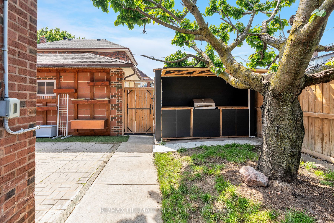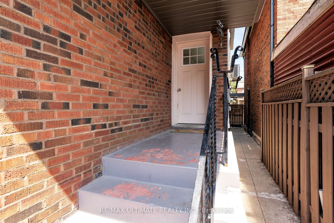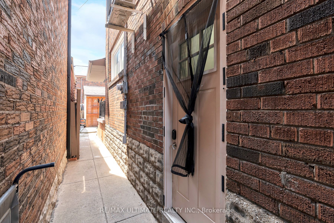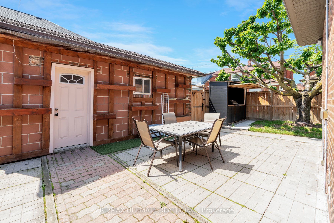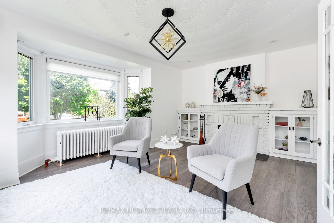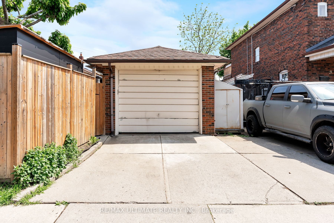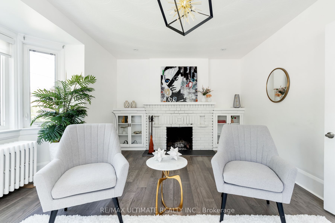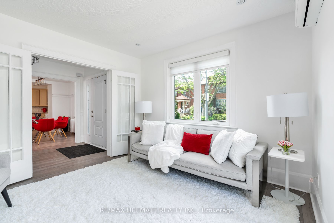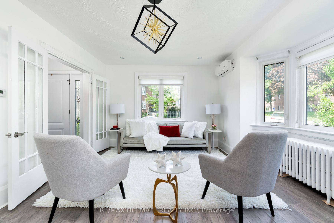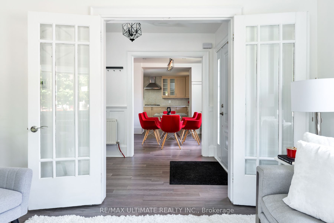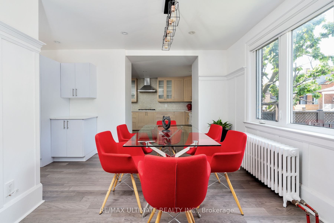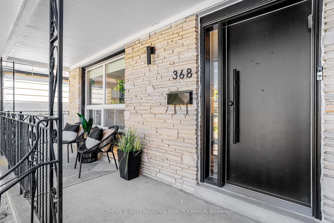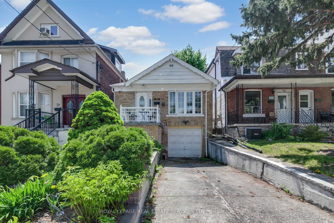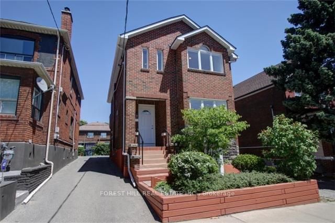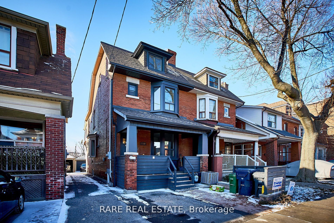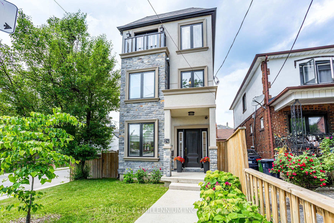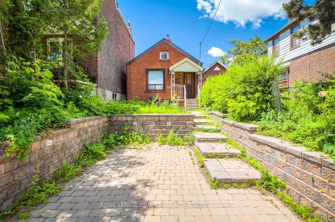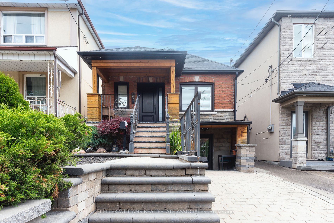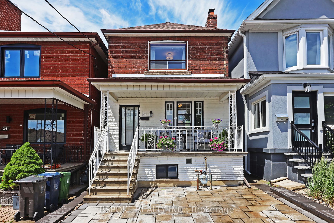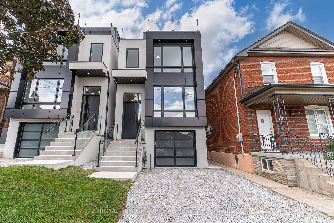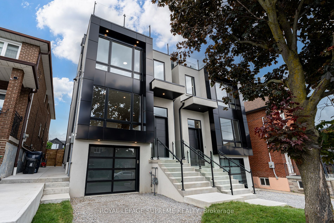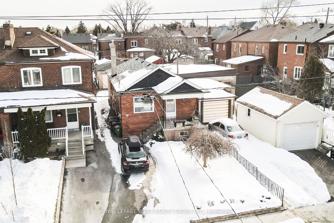290 Westmount Ave
$1,499,999/ For Sale
Details | 290 Westmount Ave
Discover this stunning modern detached home, perfect for families and investors alike. This property boasts three spacious bedrooms and three upgraded bathrooms, offering ample space and comfort. Key Features: Grand Living Room: Enjoy a bright and airy living space, ideal for relaxation and entertainment.Dining Room: A perfect setting for family meals and gatherings.Excellent Kitchen: Equipped with a quartz countertop, superb cabinetry, and stainless steel appliances, this kitchen is a chef's dream. Hardwood Flooring: Beautiful hardwood floors extend throughout the home, adding warmth and elegance.Wainscoting Panels: These classic design elements add a touch of sophistication.Finished Basement: Two Separate Entrances: Providing flexibility and convenience.Second Kitchen: Ideal for extended family living or potential rental income.Location Highlights: Vibrant St. Clair Ave. Situated in a lively area filled with coffee shops, restaurants, and boutique shops.Easy Access to TTC Transit: Ensuring convenient travel and connectivity. This property is not just a home but a lifestyle choice, combining modern amenities with a prime location. Don't miss this opportunity to own a piece of vibrant St. Clair Ave living!
Room Details:
| Room | Level | Length (m) | Width (m) | |||
|---|---|---|---|---|---|---|
| Living | Main | 5.95 | 3.57 | Hardwood Floor | ||
| Dining | Main | 5.74 | 3.35 | Hardwood Floor | ||
| Kitchen | Main | 3.05 | 4.55 | Hardwood Floor | ||
| Bathroom | Main | 1.48 | 1.26 | 2 Pc Bath | ||
| Prim Bdrm | 2nd | 3.67 | 5.27 | Hardwood Floor | ||
| 2nd Br | 2nd | 3.85 | 2.82 | |||
| 3rd Br | 2nd | 3.61 | 2.93 | |||
| Bathroom | 2nd | 1.73 | 2.23 | |||
| Kitchen | Lower | 4.27 | 3.94 | |||
| Living | Lower | 5.85 | 6.01 | |||
| Br | Lower | 4.66 | 3.47 | |||
| Bathroom | Lower | 1.55 | 3.28 |
