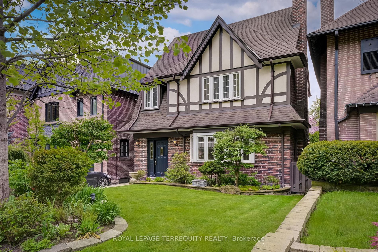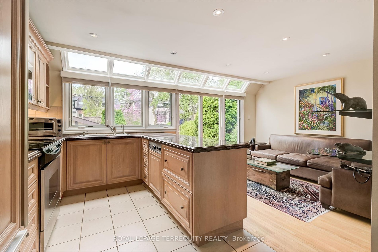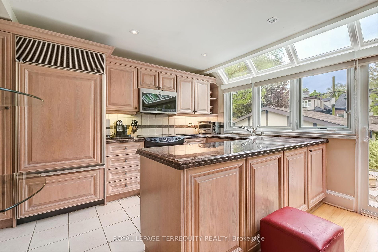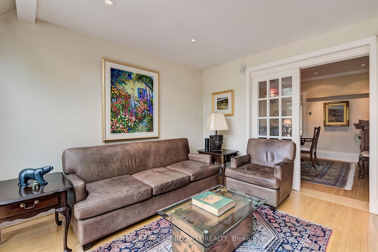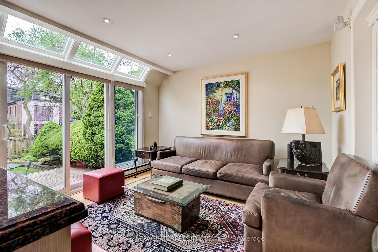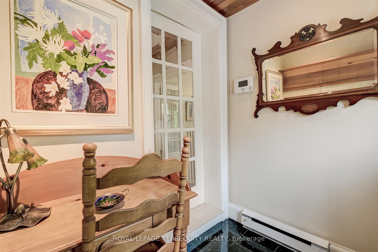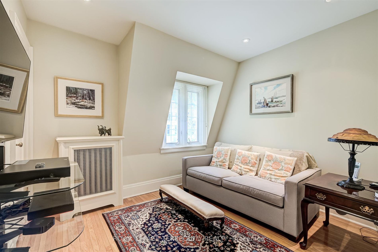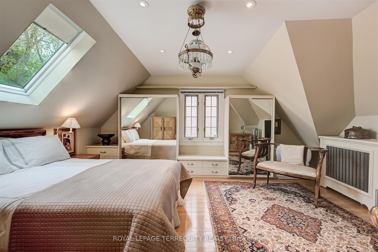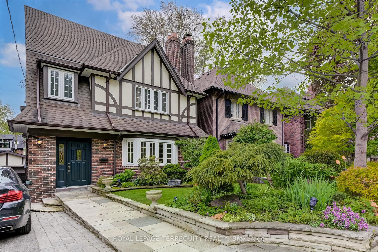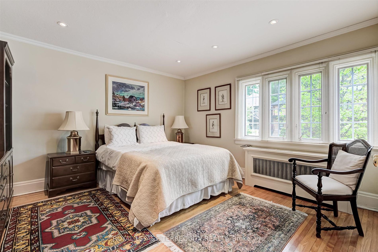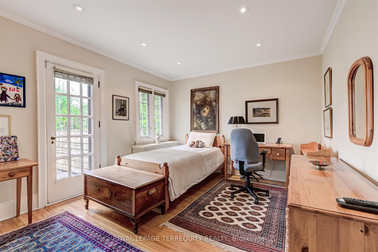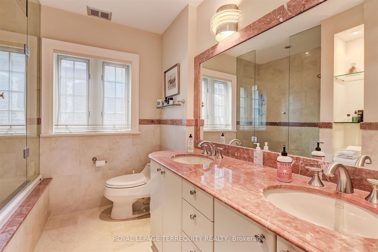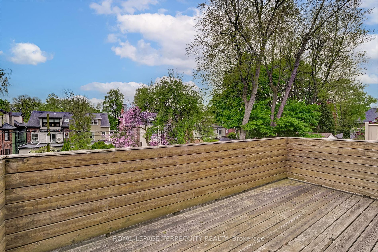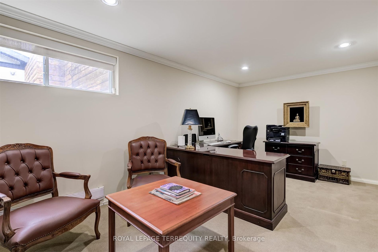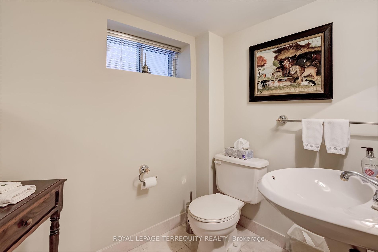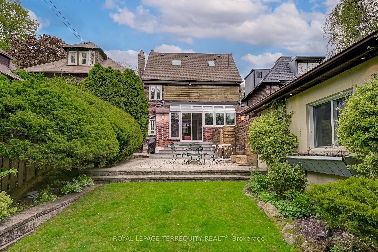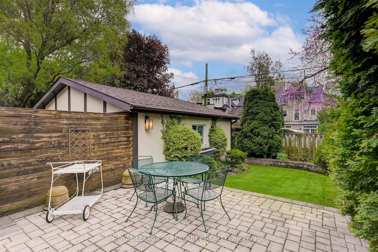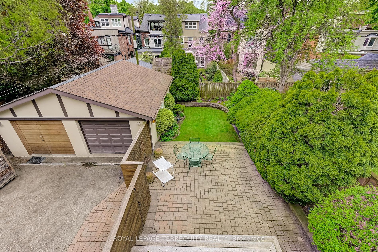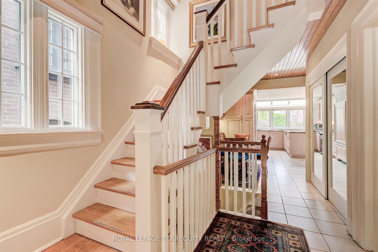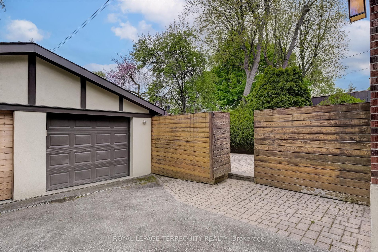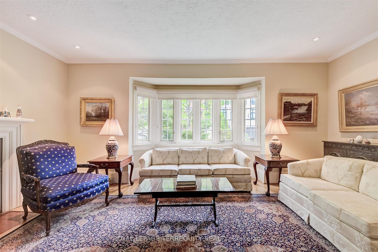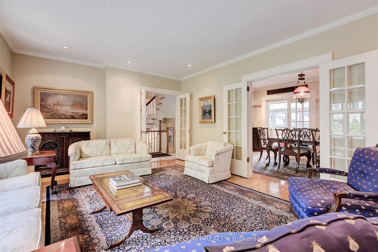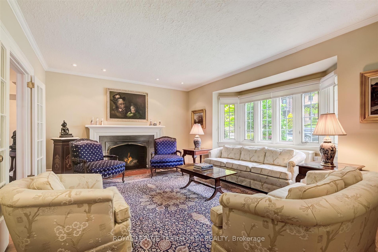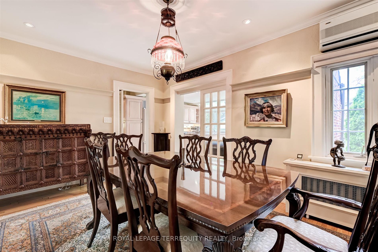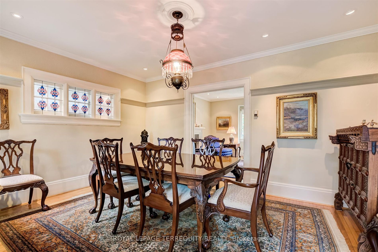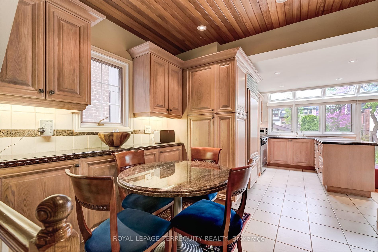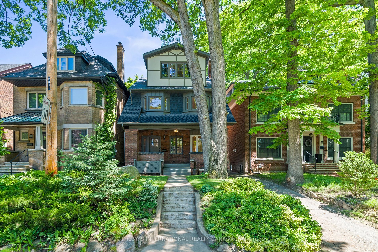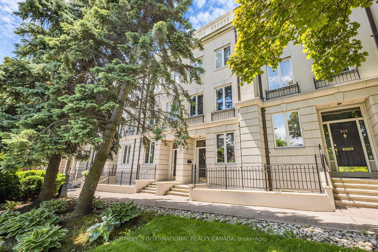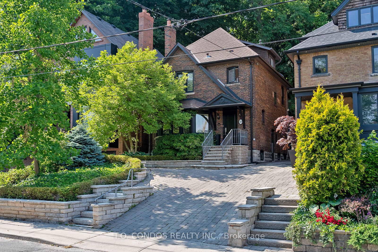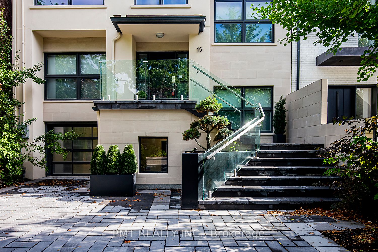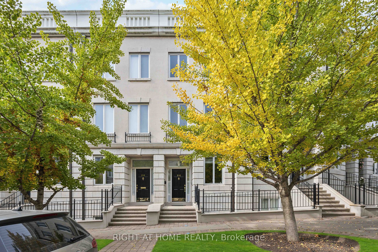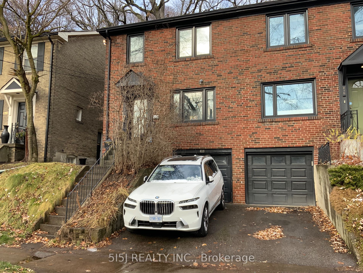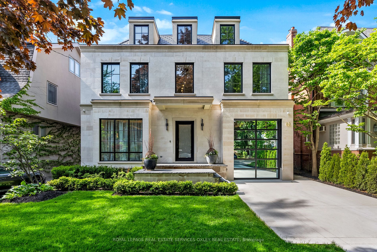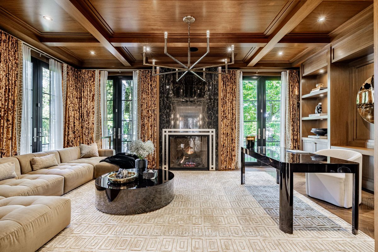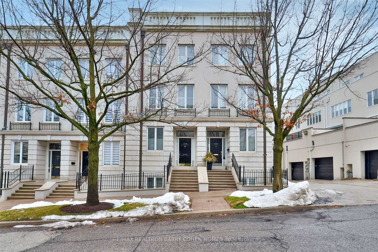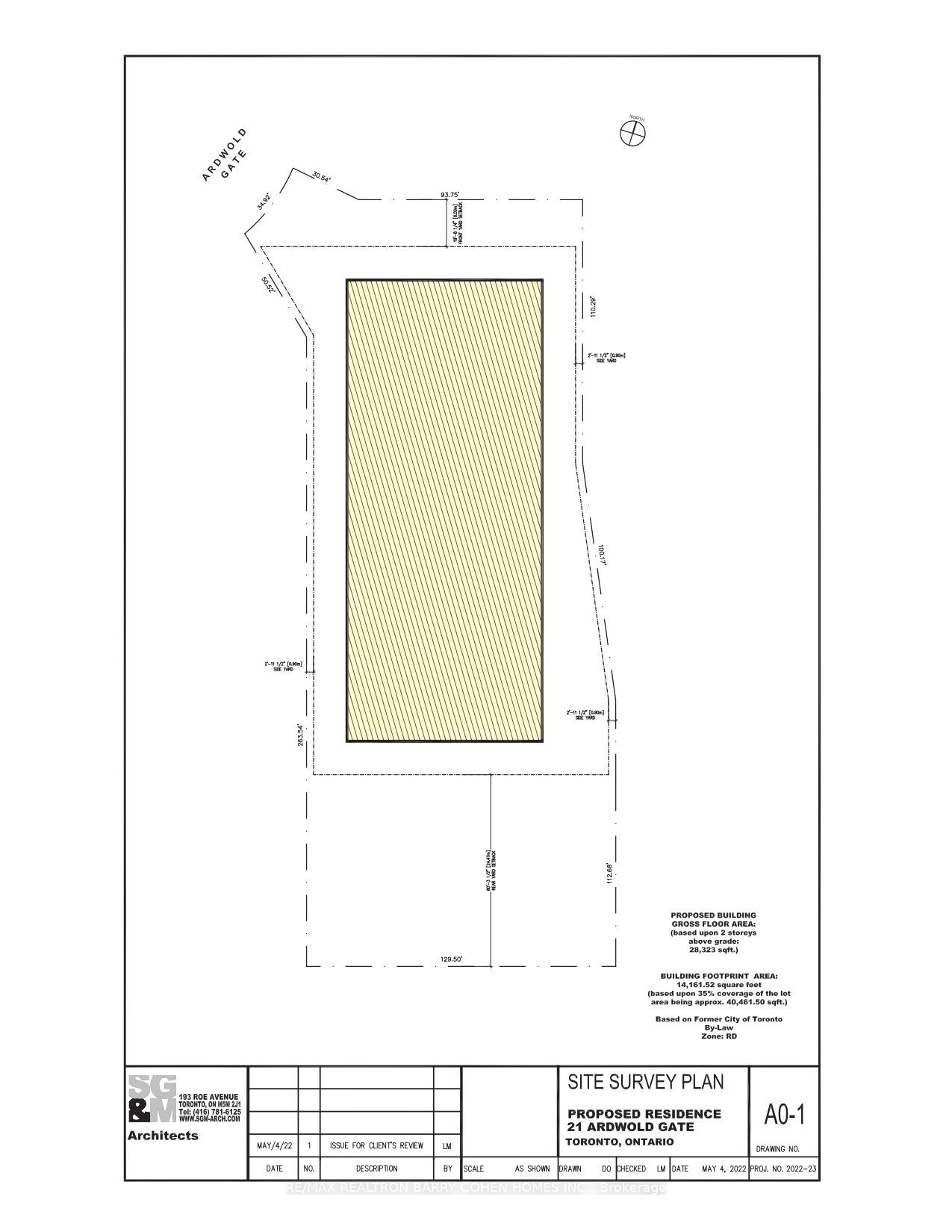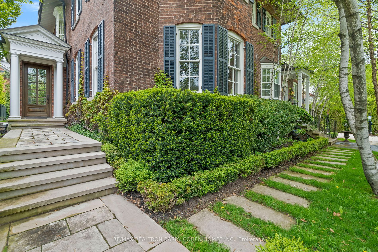25 Poplar Plains Cres
$3,050,000/ For Sale
Details | 25 Poplar Plains Cres
Welcome to this Rare Detached, Substantially Updated Urban Family Home. Nestled in the Vibrant Community of the Republic of Rathnelly. The Exclusive Enclave in the Prestigious South Hill Neighbourhood. This Stunning Home has Long Been Admired as an Ideal City Residence. A Rear 2 Storey Addition Includes A Open Kitchen/Family Room with Walkout To Patio & Garden Alongside A Custom Designed Breakfast Room. The Lower Level Addition Makes A Great Playroom or Office with Extra High Ceilings & Wall of Built-ins. 3 Spacious Bedrooms (One Includes A Walkout to Private Sundeck) on the Second and a Primary Bedroom Suite and Washroom On the Third Is A Perfect Retreat for Adults. Enjoy being Nestled within This Vibrant Community Renowned for its Annual Winter Solstice and Rathnelly Day Festivals. Walking Distance to the City's Premier Parks, Trails, Shopping and Dining Establishments, 3 Subway Stations. Brown Junior Public School. Everything One Needs For Urban Living Is At Your Front Steps. This Home is Truly A Gem To Live In and Enjoy!
Location At It's Best, The Warm Interiors Inside Exude Charm & Sophistication With An Extensive List Of Thoughtful Improvements. A Rich Home To Be Enjoyed by Family & Friends, Close to The City's Best Private Schools. Stunning Curb Appeal.
Room Details:
| Room | Level | Length (m) | Width (m) | |||
|---|---|---|---|---|---|---|
| Living | Main | 5.21 | 3.94 | Stone Fireplace | Hardwood Floor | Bay Window |
| Dining | Main | 4.75 | 3.30 | Pot Lights | Hardwood Floor | French Doors |
| Kitchen | Main | 3.45 | 2.46 | Renovated | Ceramic Floor | |
| Breakfast | Main | 2.36 | 2.13 | Granite Counter | Ceramic Floor | |
| Family | Main | 3.45 | 3.12 | W/O To Patio | Hardwood Floor | |
| 2nd Br | 2nd | 4.45 | 3.45 | Double Closet | Hardwood Floor | W/O To Sundeck |
| 3rd Br | 2nd | 3.94 | 3.81 | Double Closet | Hardwood Floor | Pot Lights |
| 4th Br | 2nd | 3.18 | 2.79 | Closet | Hardwood Floor | 5 Pc Bath |
| Prim Bdrm | 3rd | 5.16 | 4.42 | Skylight | Hardwood Floor | 3 Pc Bath |
| Other | 2nd | 5.05 | 2.87 | O/Looks Garden | ||
| Rec | Lower | 5.46 | 3.02 | Pot Lights | Broadloom | 2 Pc Bath |
| Laundry | Lower | 4.39 | 1.60 |
