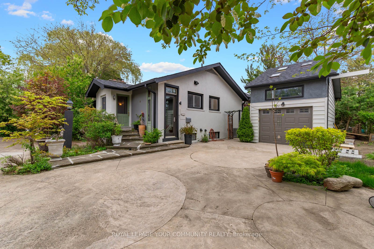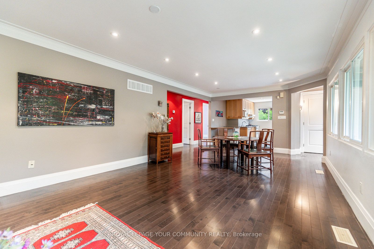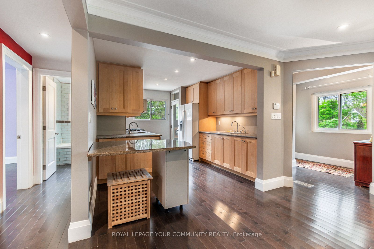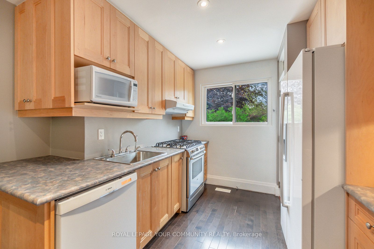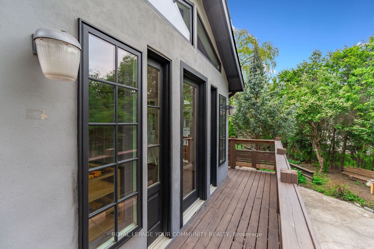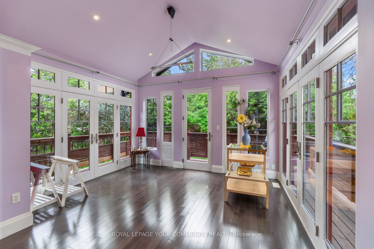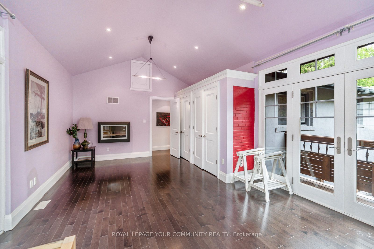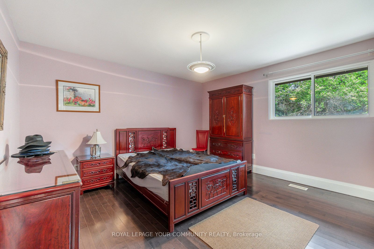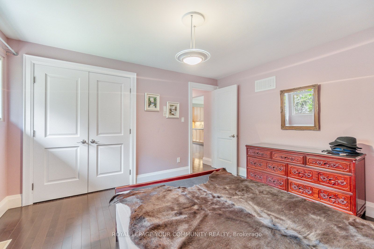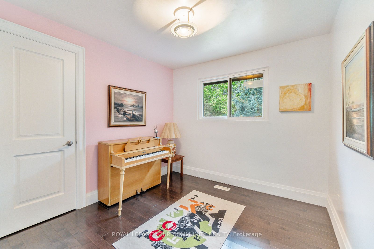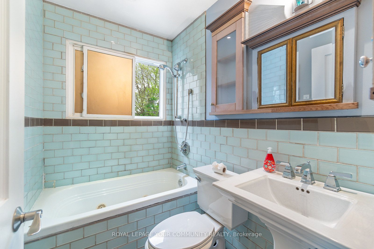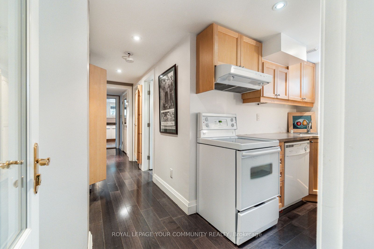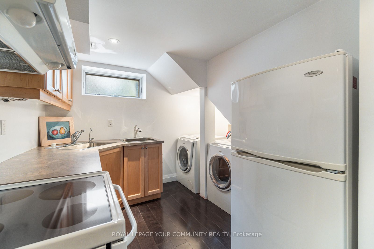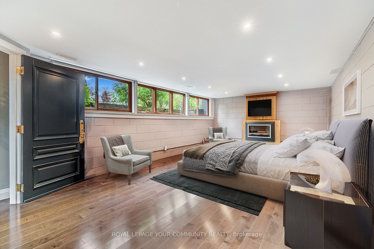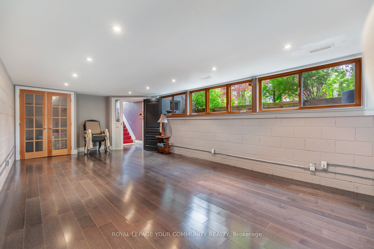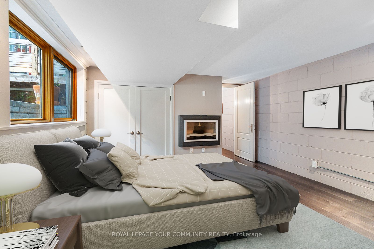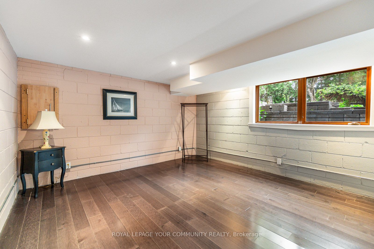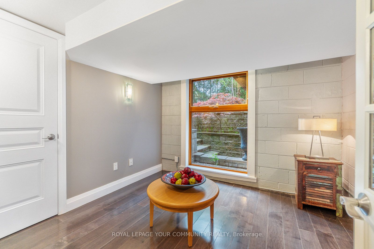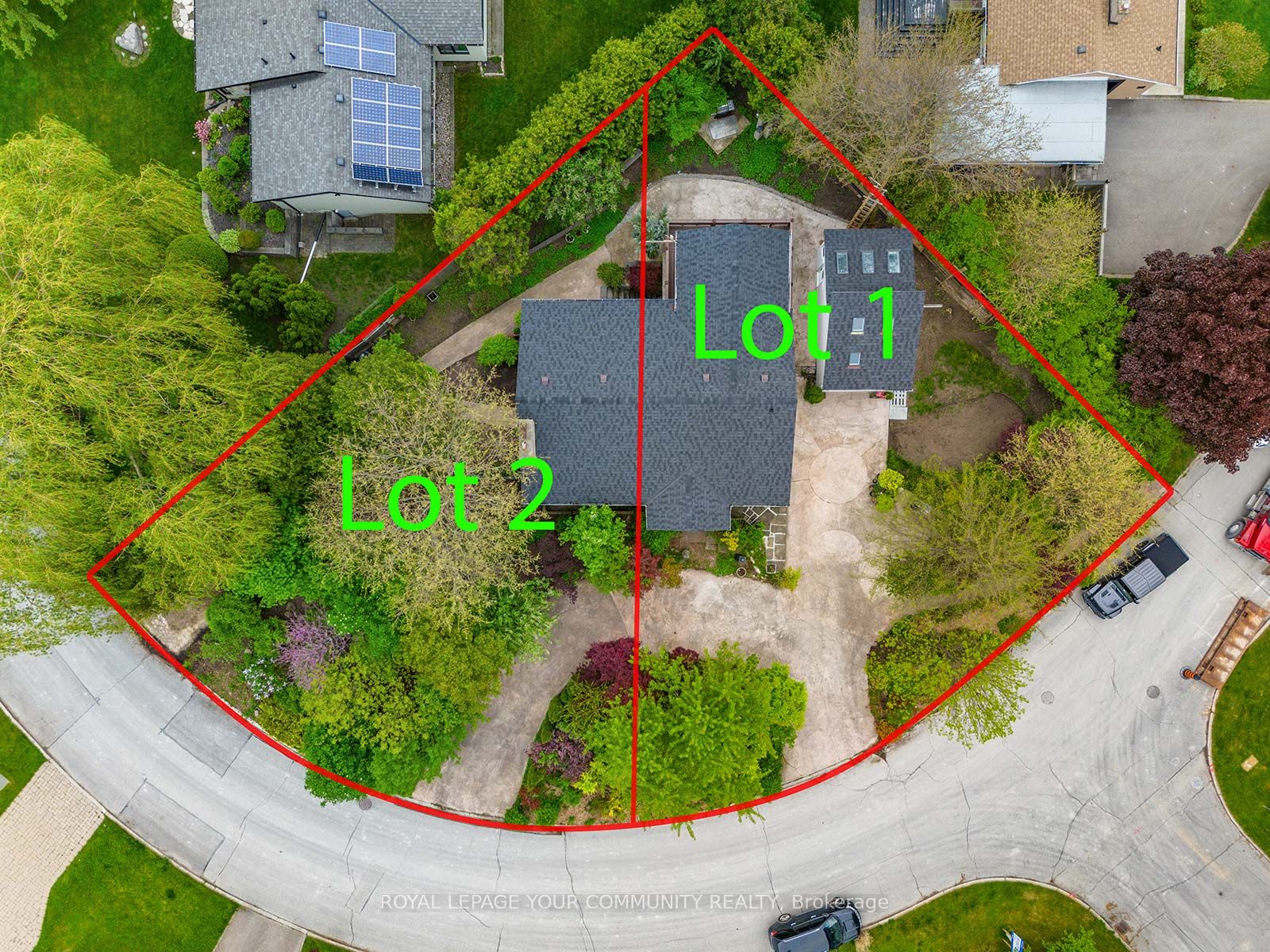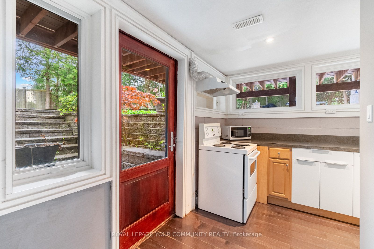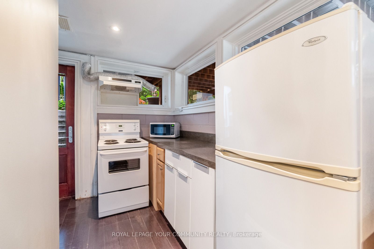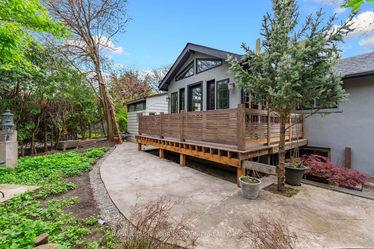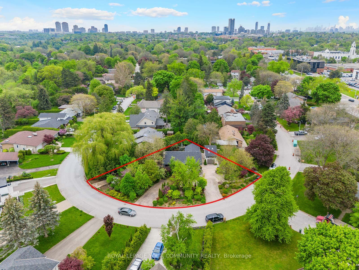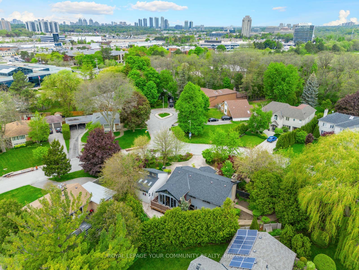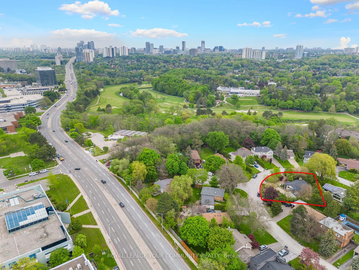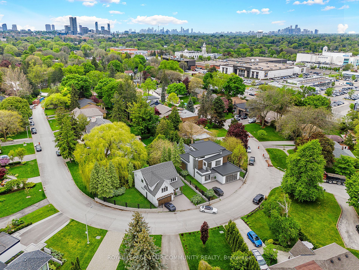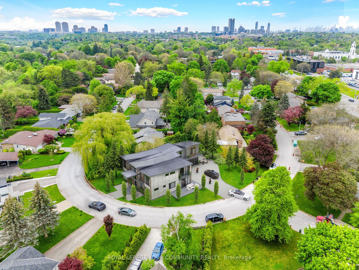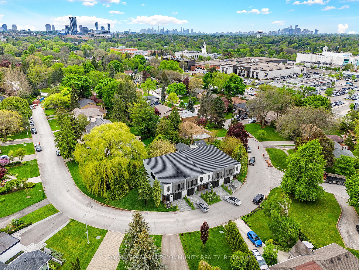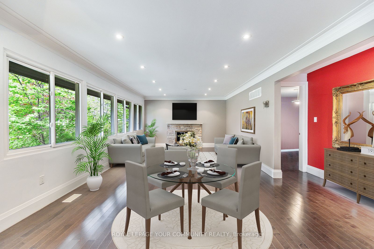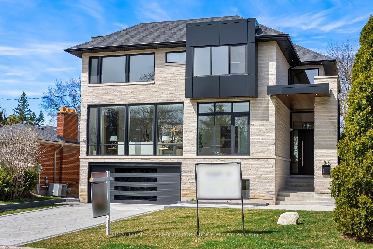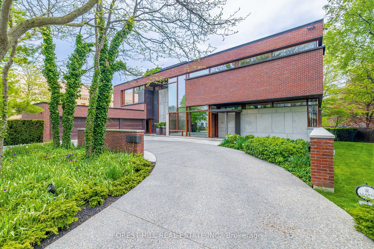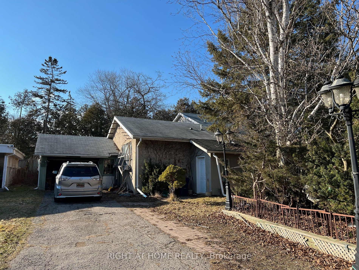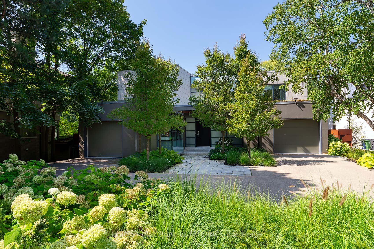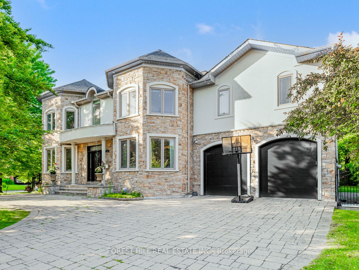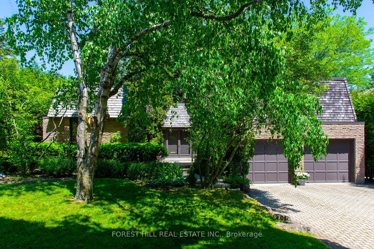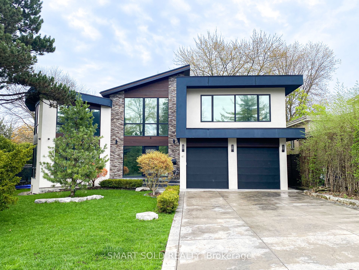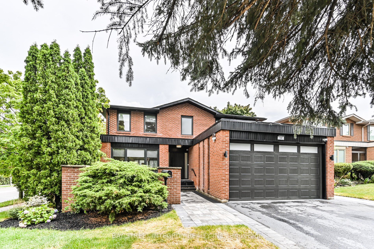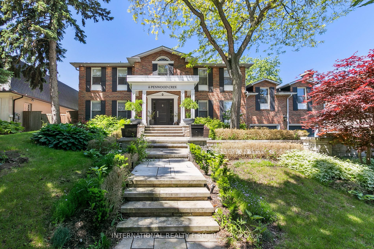21 Yewfield Cres
$2,699,000/ For Sale
Details | 21 Yewfield Cres
Endless potential exists for Families, Residential Developers, Investors and end users!!! Rarely offered. Embrace the tranquil harmony of nature with meticulously maintained park-like setting. Circular concrete drive welcomes you home. 92x193 double lot. Newly renovated oversized prime bungalow offers 3+3 beds, 3 baths and 3 kitchens. Enjoy the floor to ceiling windows looking over a gorgeous landscaped yard that boasts a roughed in irrigation system and lighting. The cathedral ceilings, wrap around deck, crown moldings, designer doors and high baseboards add an elegant feel. Potential to sever into 2 lots (preliminary plans complete). While you wait to build your dream home, enjoy the fully renovated bungalow with the option to bring in a healthy income ($120k+/yr). We have 4 separate units that boast 3 separate entrances to the home and 1 to the detached garage that has been converted to a garden suite. Build your dream home on a 10,828 Sqft. lot or sever and put a second dwelling for family members or resale; this double lot presents an unparalleled opportunity. Perfect for end-users aiming to realize their dream home and capitalize on selling the second lot. Nestled in Toronto's prestigious upper scale neighborhood steps to Donalda Golf Club, Edward Gardens, Sunny-brook Hospital, top rated schools, shops of DonMills and easy access to DVP and 401, offering the convenience of city vibrancy!
Roof 1 year new ,Windows 2008, Furnace 2009, AC 2009.
Room Details:
| Room | Level | Length (m) | Width (m) | |||
|---|---|---|---|---|---|---|
| Br | Main | 6.60 | 4.22 | Hardwood Floor | Combined W/Sunroom | His/Hers Closets |
| 2nd Br | Main | 4.10 | 3.70 | Closet | Hardwood Floor | Large Window |
| 3rd Br | Main | 3.02 | 2.81 | Closet | Hardwood Floor | Large Window |
| Kitchen | Main | 14.02 | 10.11 | Combined W/Dining | Hardwood Floor | Bar Sink |
| Dining | Main | 7.42 | 4.03 | Hardwood Floor | Combined W/Living | Brick Fireplace |
| Br | Lower | 7.85 | 4.05 | Closet | Large Window | Fireplace |
| 2nd Br | Lower | 4.05 | 3.93 | Closet | Large Window | Fireplace |
| 3rd Br | Lower | 3.02 | 2.84 | Closet | Large Window | Hardwood Floor |
| Kitchen | Lower | 2.83 | 2.16 | Hardwood Floor | Combined W/Laundry | Window |
| Kitchen | Lower | 4.15 | 3.25 | Hardwood Floor | Combined W/Laundry | Window |
