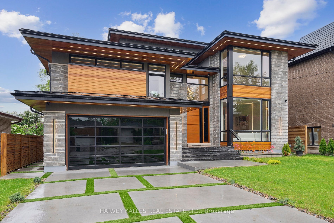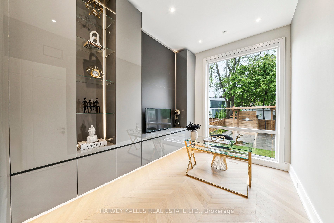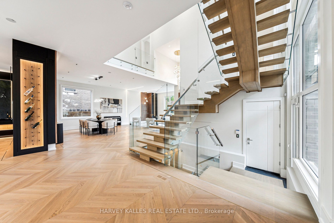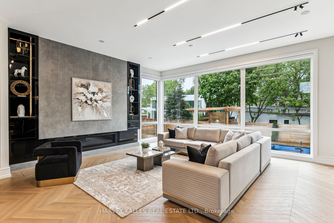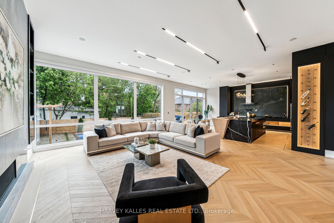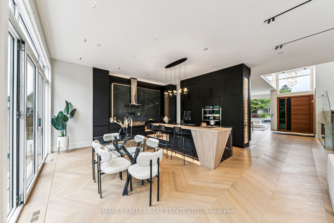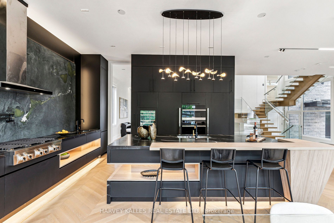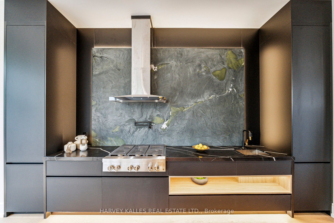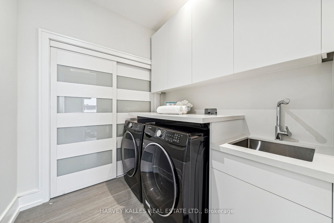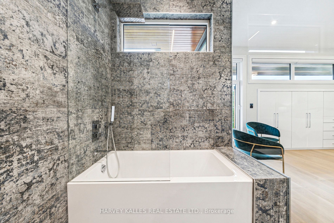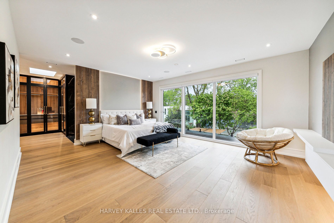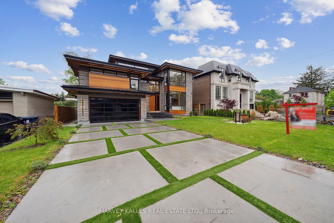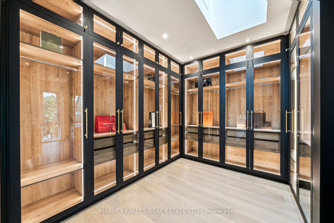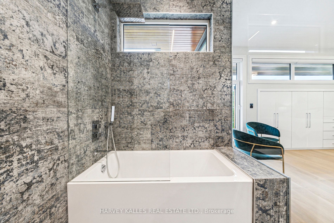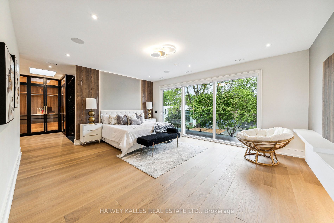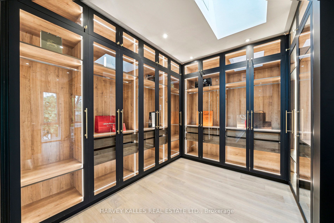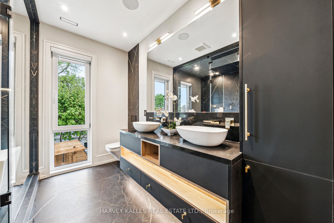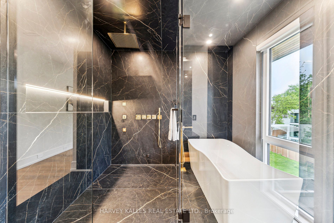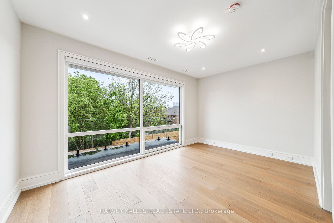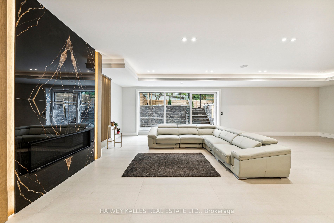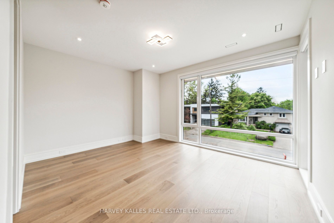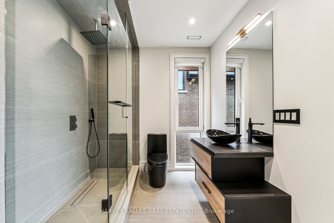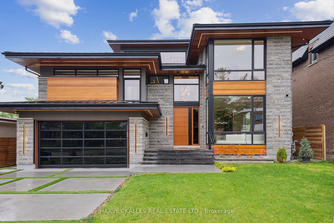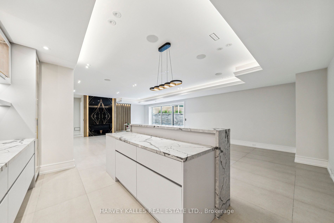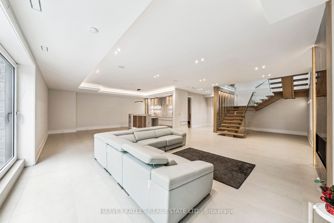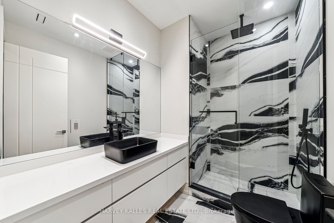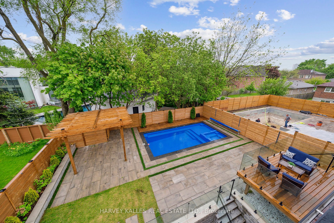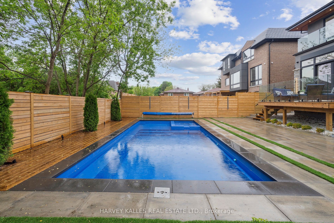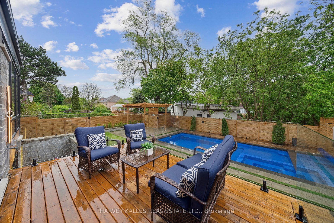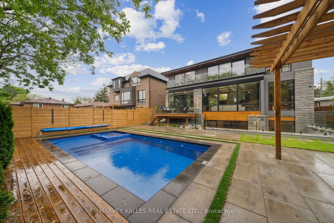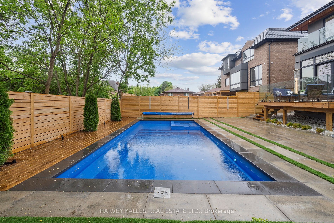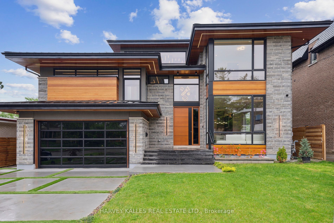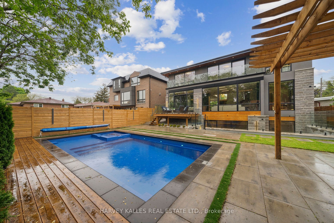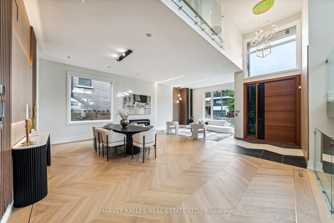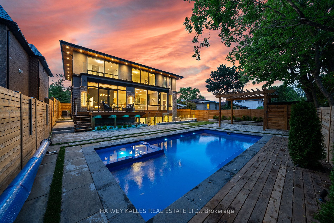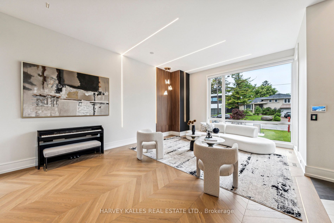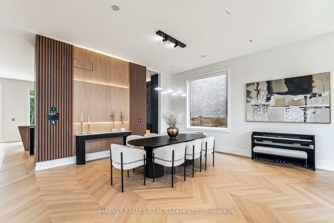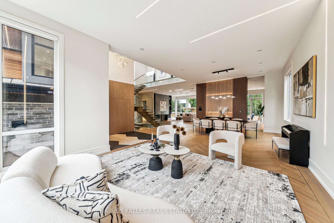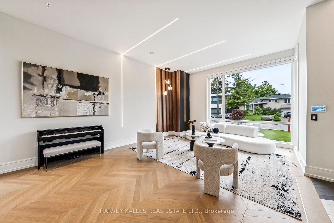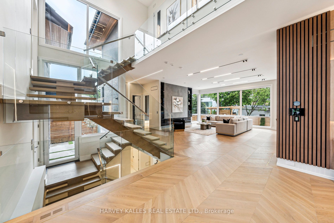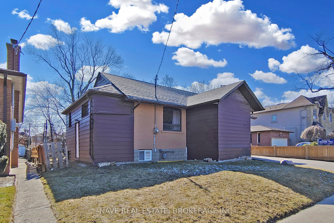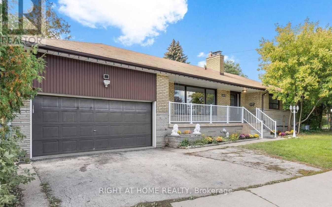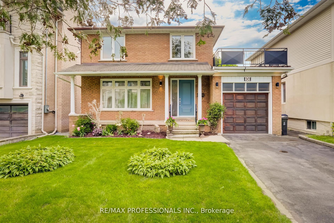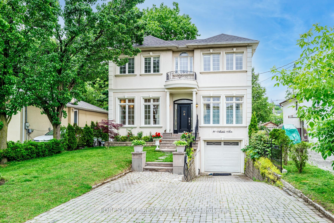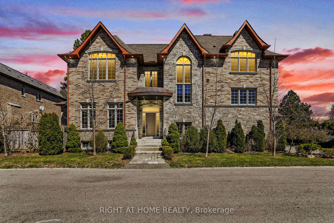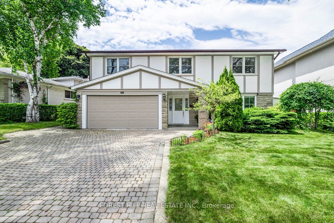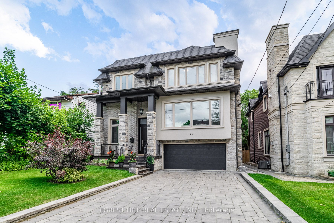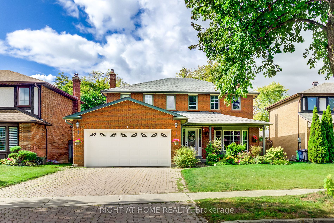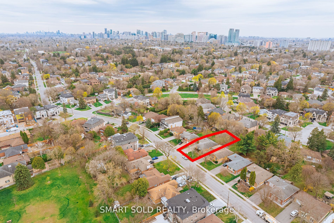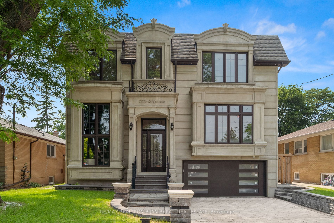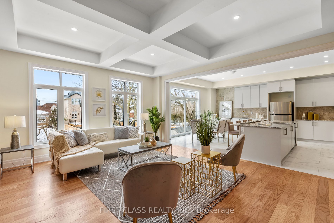139 Newton Dr
$5,000,000/ For Sale
Details | 139 Newton Dr
For those who love to live in luxury and modernity. An exceptionally rare landmark residence in Toronto's most desired neighborhood. You will appreciate meticulous plans at every aspect of this modern wellness design. A phenomenal estate to add to your life's most valuable collection. This custom-built residence offers unparalleled luxury and sophistication, features a custom-designed wall unit, seamlessly integrating functionality and style. Aluminum custom windows flood the interiors with natural light, complemented by sleek glass railings that add a touch of elegance to the staircase. No detail has been overlooked in this luxurious home. and custom-designed walk-in closets with LED lighting provide added convenience and luxury. Highlighting The Second Floor Is The Owners/Principle Suite With a modern master bedroom and walk-in closet adorned in sleek black and gold finishes, illuminated by state-of-the-art LED lighting, accentuating every detail of the meticulously organized space.
Two high-efficiency furnaces, two AC units, and two HRV systems, The custom manifold gas piping and plumbing ensure reliability and efficiency, while 8-foot solid interior doors.
Room Details:
| Room | Level | Length (m) | Width (m) | |||
|---|---|---|---|---|---|---|
| Living | Main | 6.70 | 9.14 | Built-In Speakers | Track Lights | Combined W/Dining |
| Dining | Main | 0.00 | 0.00 | Pot Lights | Cathedral Ceiling | Combined W/Living |
| Family | Main | 11.58 | 7.92 | O/Looks Pool | Gas Fireplace | South View |
| Kitchen | Main | 11.58 | 7.00 | South View | O/Looks Pool | Modern Kitchen |
| Office | Main | 3.96 | 2.74 | B/I Shelves | B/I Bookcase | Led Lighting |
| Powder Rm | Main | 0.00 | 0.00 | Hardwood Floor | ||
| Br | 2nd | 5.85 | 4.96 | Closet Organizers | 7 Pc Ensuite | O/Looks Pool |
| 2nd Br | 2nd | 1.76 | 2.52 | O/Looks Pool | Hardwood Floor | 5 Pc Ensuite |
| 3rd Br | 2nd | 5.91 | 3.68 | Led Lighting | Hardwood Floor | 4 Pc Ensuite |
| 4th Br | 2nd | 1.76 | 2.52 | Led Lighting | O/Looks Pool | 4 Pc Ensuite |
| Laundry | 2nd | 0.00 | 0.00 | |||
| Laundry | Bsmt | 0.00 | 0.00 |
