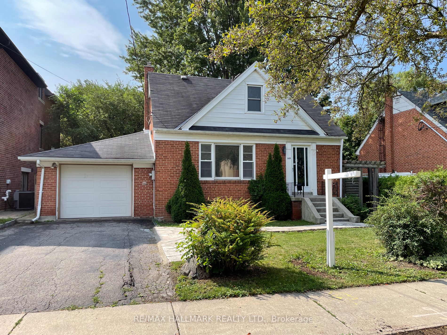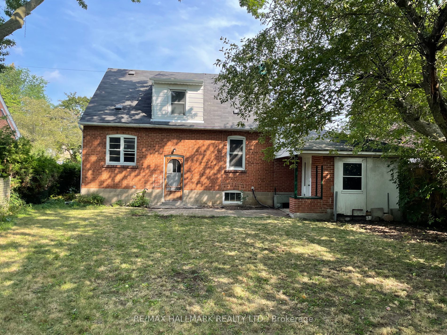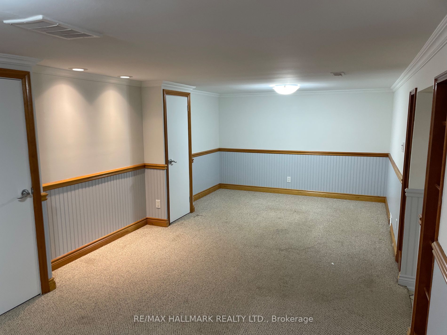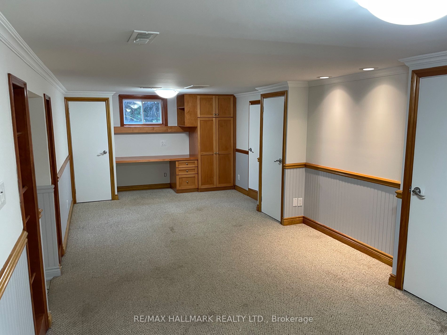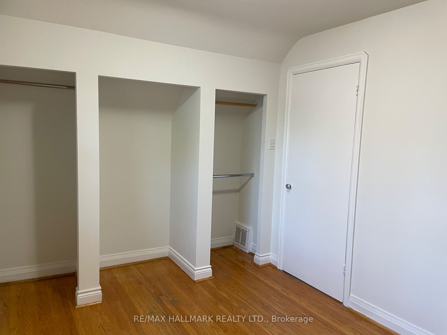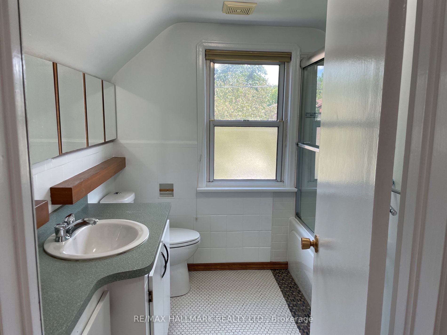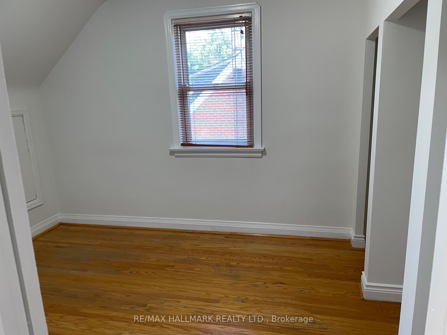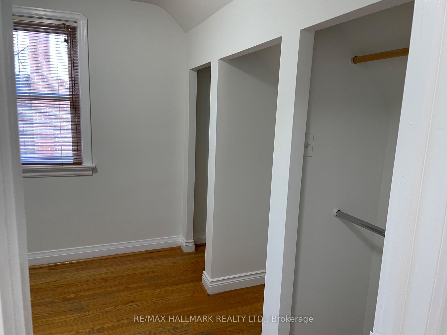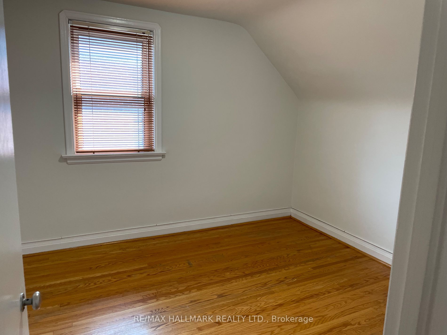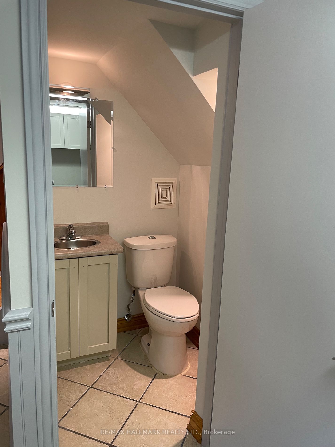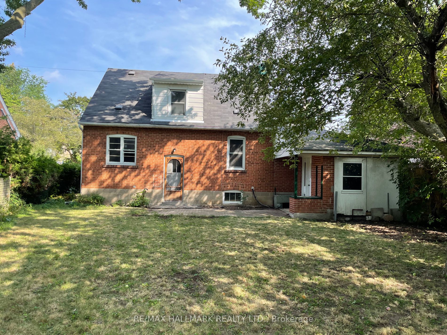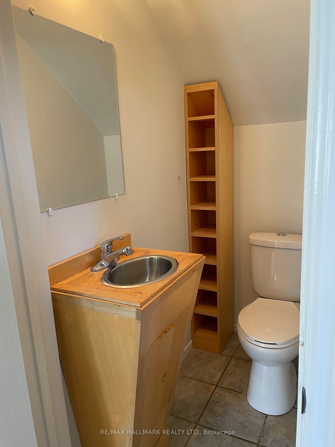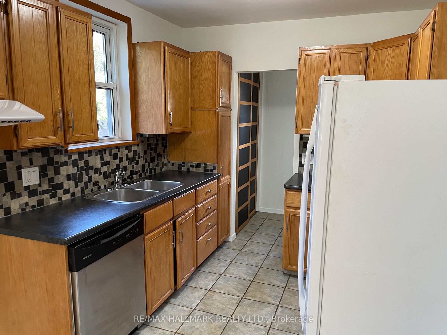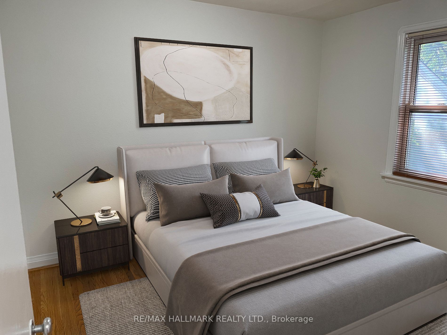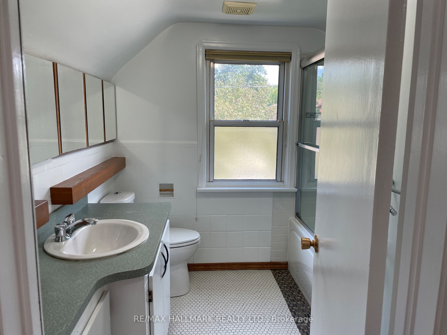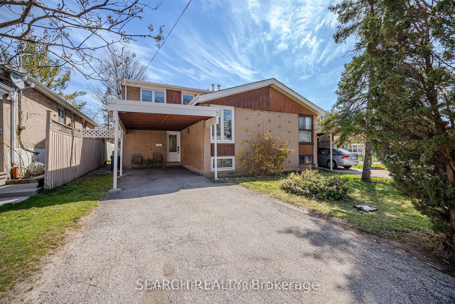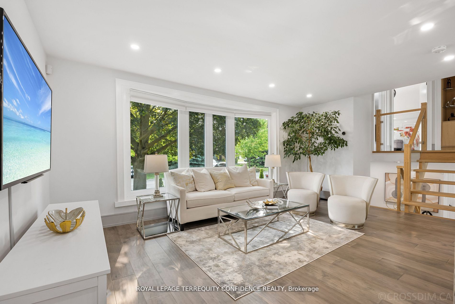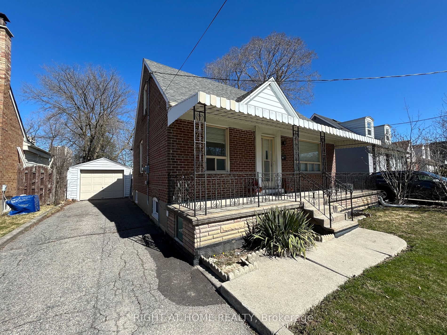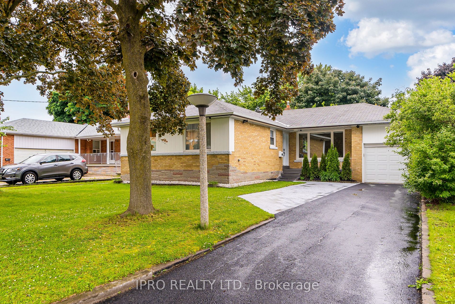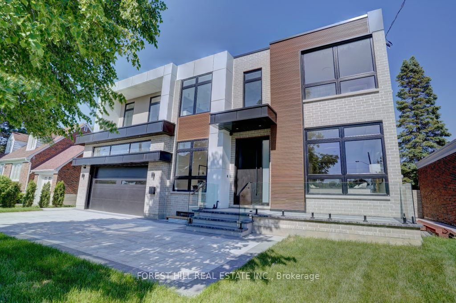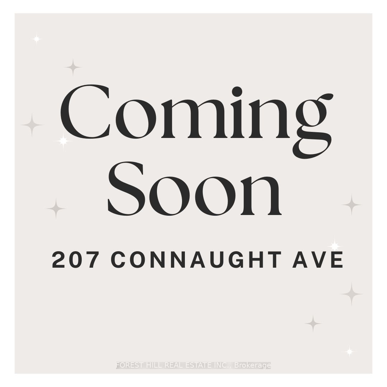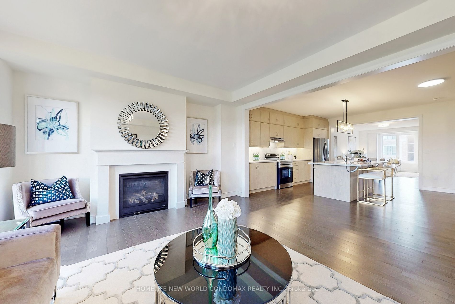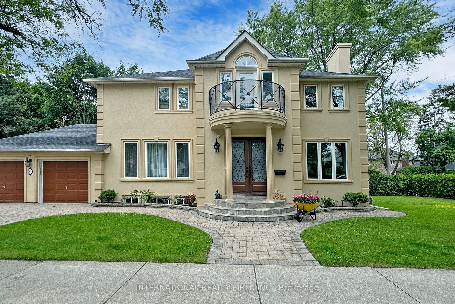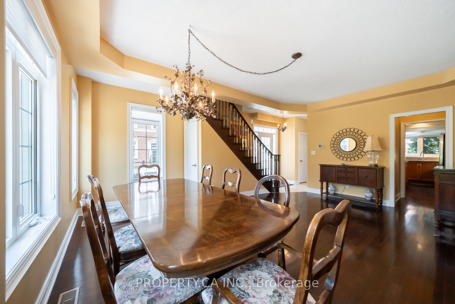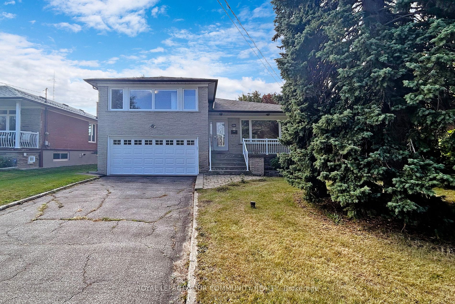209 Homewood Ave
$1,648,000/ For Sale
Details | 209 Homewood Ave
Location, Location, Location!! Very Spacious Detached Home In Sought After Newtonbrook Neighbourhood, 50'X139', 3 Bedroom, 3 Bathroom, Total 1853 Square Feet (1160 Above Grade & 693 Basement). Well Maintained Home On Premium Frontage. Quite Street, Surrounded By Upcoming Luxury Homes, Fully Finished Recreation Room In Basement With Built In Desk & Cabinets, Huge Fenced In Backyard. Deep Garage with Potential For Tandem Parking and Entrance to Backyard. Lots Of Room for Storage. Desirable Schools From Junior Kindergarten To High School Within Walking Distance. Close to Vaughan Crest Park, Silverview park and Finch Parkette. **Property comes with Premium Architectural Drawings by David Small Designs for a brand new 3546.36 Sqft home**
**Property comes with Premium Architectural Drawings by David Small Designs for a brand new 3546.36 Sqft home**. 52 Walk Score, 76 Transit Score and 55 Bike able. Junior Kindergarten To High School Within Walking Distance.
Room Details:
| Room | Level | Length (m) | Width (m) | |||
|---|---|---|---|---|---|---|
| Living | Main | 5.21 | 3.35 | Picture Window | Hardwood Floor | Crown Moulding |
| Dining | Main | 5.21 | 3.35 | Coffered Ceiling | Hardwood Floor | Combined W/Living |
| Kitchen | Main | 3.25 | 2.67 | Ceramic Back Splash | Ceramic Floor | Window |
| Breakfast | Main | 2.54 | 2.49 | Picture Window | Hardwood Floor | O/Looks Backyard |
| Prim Bdrm | Main | 3.48 | 3.13 | Window | Hardwood Floor | O/Looks Backyard |
| 2nd Br | Upper | 3.81 | 3.05 | Window | Hardwood Floor | Closet |
| 3rd Br | Upper | 3.15 | 3.15 | Window | Hardwood Floor | His/Hers Closets |
| Rec | Bsmt | 7.75 | 3.23 | Crown Moulding | Broadloom | Pot Lights |
| Laundry | Bsmt | 3.40 | 2.18 | 2 Pc Ensuite | Ceramic Floor | Above Grade Window |
