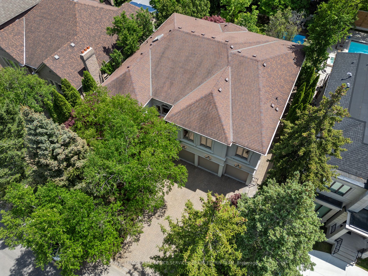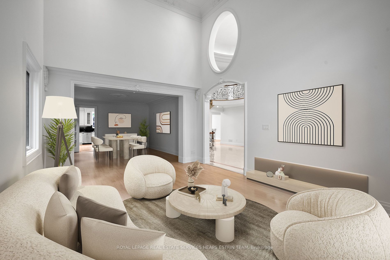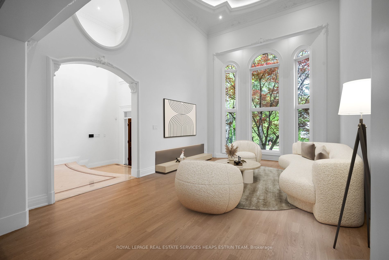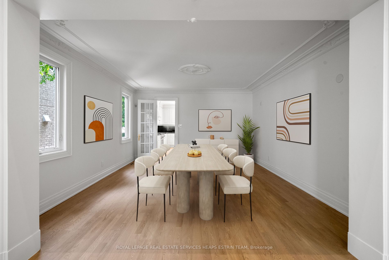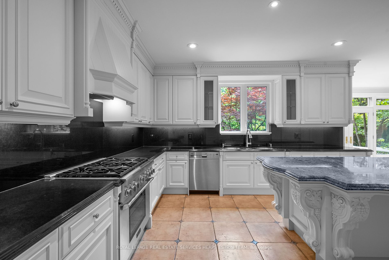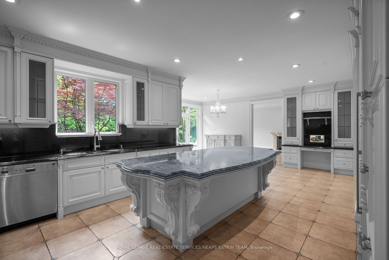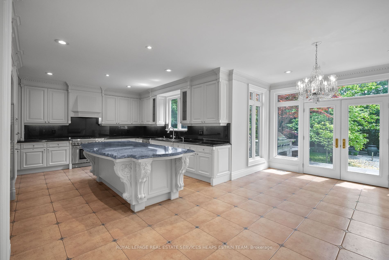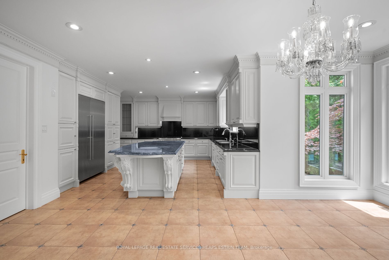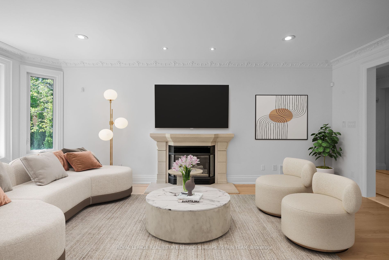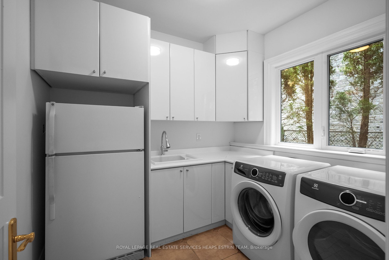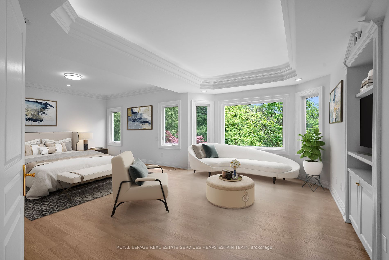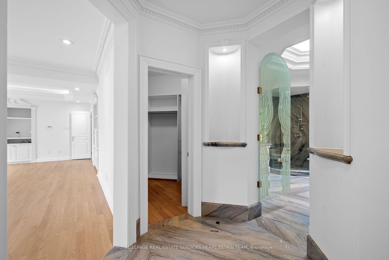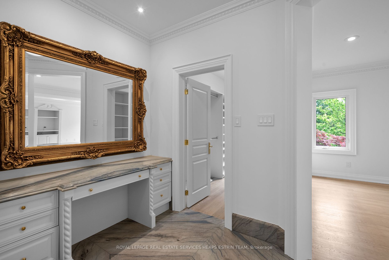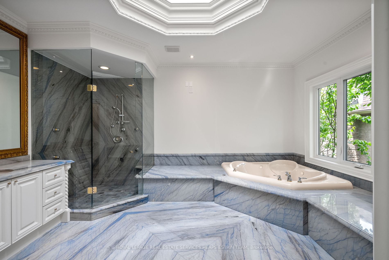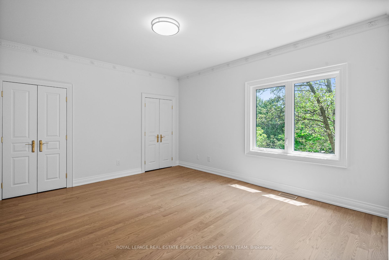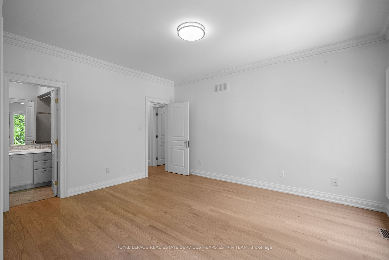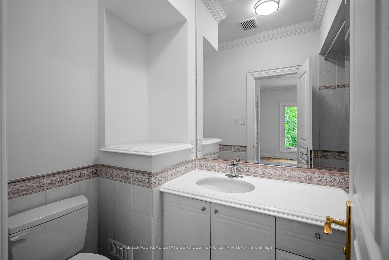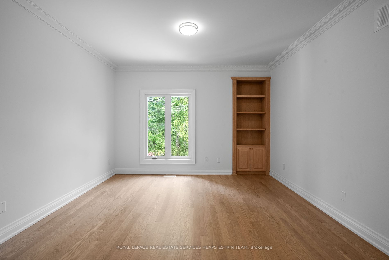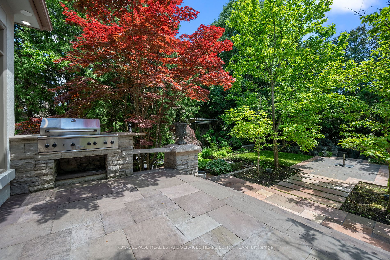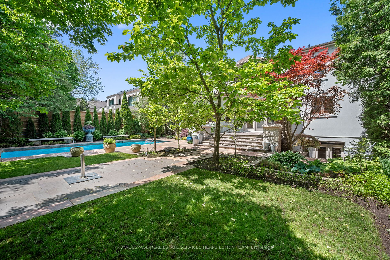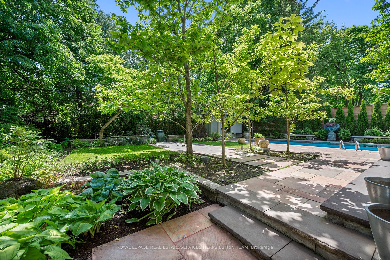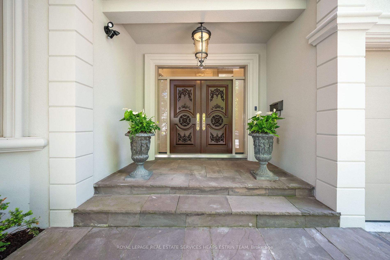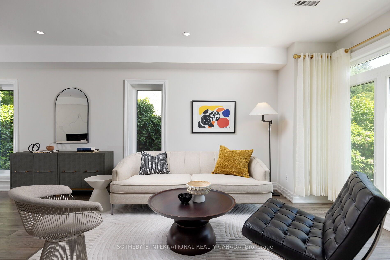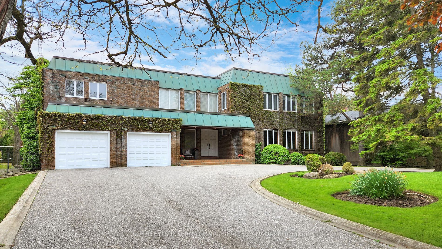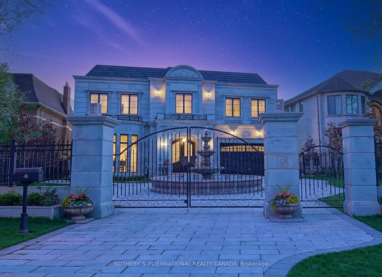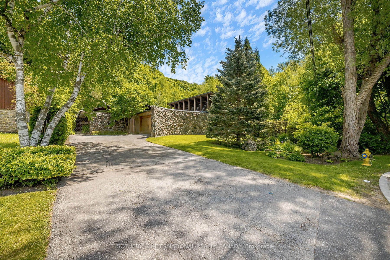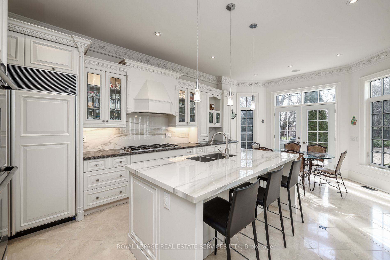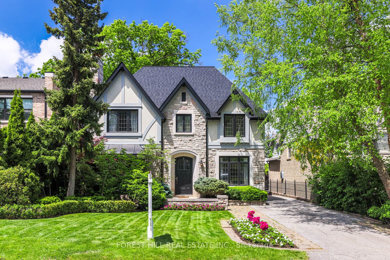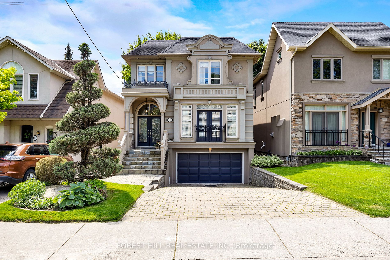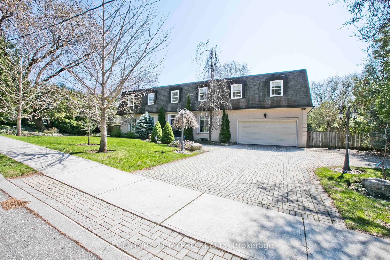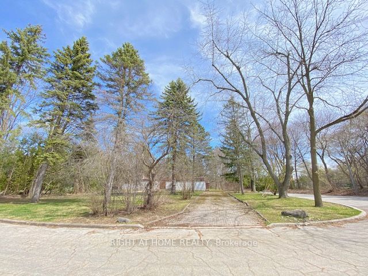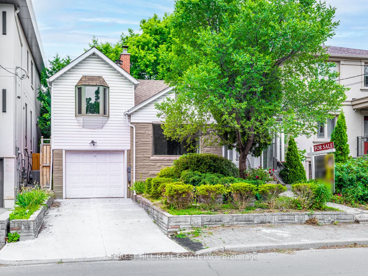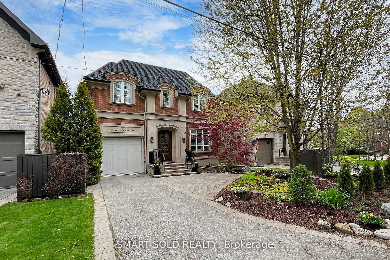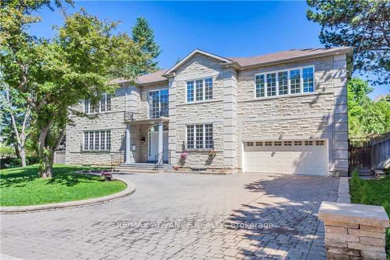171 Beechwood Ave
$6,888,000/ For Sale
Details | 171 Beechwood Ave
Welcome to 171 Beechwood Avenue, a stately European-inspired home in the heart of Bridle Path-York Mills. This luxurious property blends grand architectural elegance with modern amenities, featuring high-end appliances, custom woodwork, and intricate mouldings. The grand entrance, adorned with custom solid-oak double doors, opens to a spacious interior with soaring ceilings and skylights offering abundant natural light. Exceptional flow and volume of space. The meticulously landscaped south facing lot includes a stunning professionally landscaped garden with an inground pool. It feels like you are in Europe. A true garden oasis. The main floor of this impressive home boasts a formal living and dining room, a family room, a den with rich oak panelling, and an eat-in kitchen with French double doors leading to an elevated stone patio and garden. The lower level features a professional-grade bar, gym, sauna, recreation room, spa, indoor hot tub, and walk-out to the back garden. Oversized stone driveway and rare three car garage with mudroom entrance.Conveniently located within walking distance of the shops at Bayview & York Mills, the Granite Club, Crescent School, Toronto French School and public transportation.
Easy access to highway system. This masterpiece offers a rare opportunity to enjoy a seventy foot lot and a fabulous home in one of Torontos most prestigious neighbourhoods.
Room Details:
| Room | Level | Length (m) | Width (m) | |||
|---|---|---|---|---|---|---|
| Living | Main | 8.13 | 5.88 | Combined W/Dining | Hardwood Floor | Vaulted Ceiling |
| Dining | Main | 8.13 | 5.88 | Combined W/Living | Hardwood Floor | Window |
| Kitchen | Main | 8.16 | 5.90 | Eat-In Kitchen | Stone Counter | Stainless Steel Appl |
| Family | Main | 4.41 | 6.55 | O/Looks Backyard | Pot Lights | Gas Fireplace |
| Den | Main | 3.81 | 2.84 | B/I Bookcase | Hardwood Floor | Window |
| Prim Bdrm | 2nd | 8.49 | 5.60 | W/I Closet | Bay Window | 6 Pc Ensuite |
| 2nd Br | 2nd | 4.55 | 4.20 | 5 Pc Ensuite | Double Closet | O/Looks Backyard |
| 3rd Br | 2nd | 4.00 | 4.50 | Window | Hardwood Floor | Closet |
| 4th Br | 2nd | 3.90 | 5.57 | Closet | 4 Pc Ensuite | Window |
| 5th Br | 2nd | 4.60 | 4.58 | Closet | 5 Pc Ensuite | Window |
| Rec | Lower | 4.10 | 16.03 | Pantry | Above Grade Window | Fireplace |
| Br | Lower | 3.70 | 3.60 | 4 Pc Ensuite | Above Grade Window | Double Closet |
