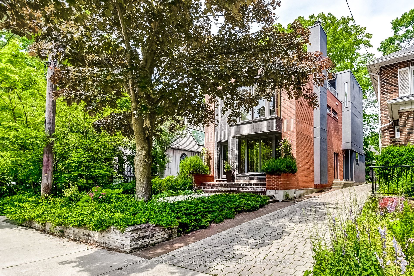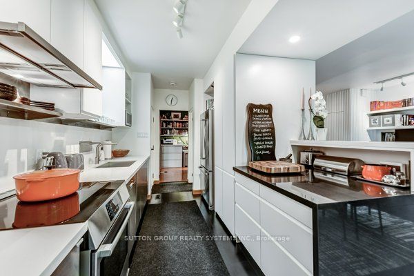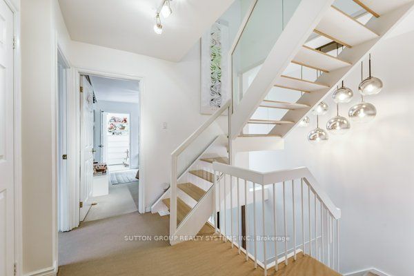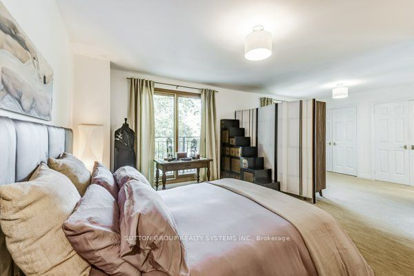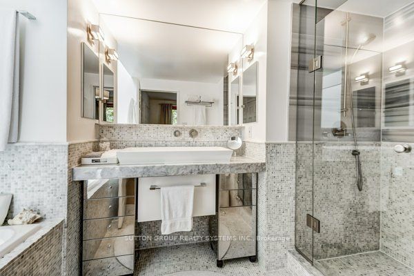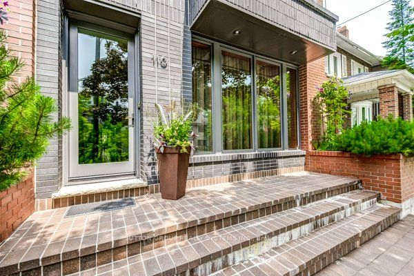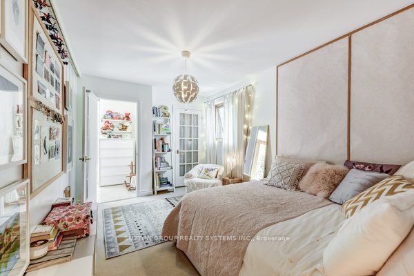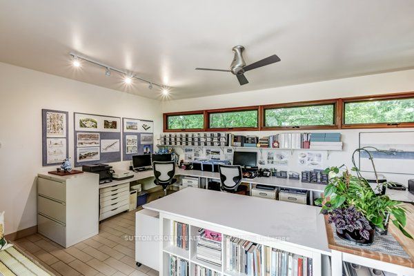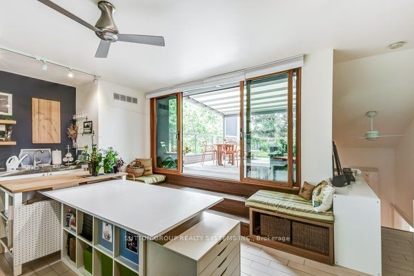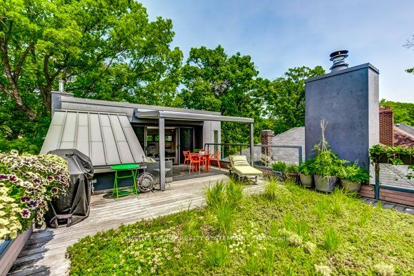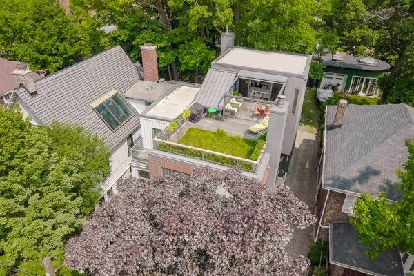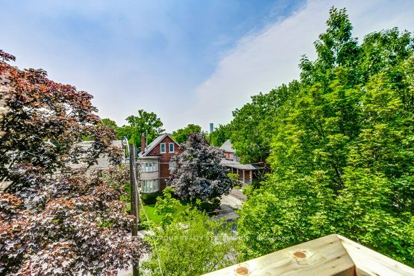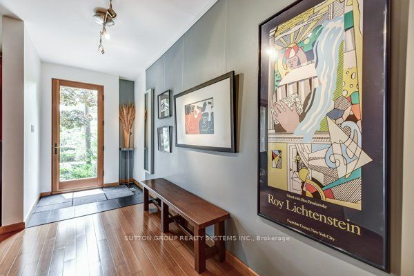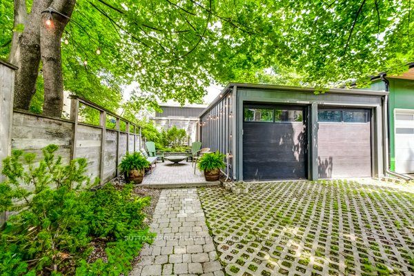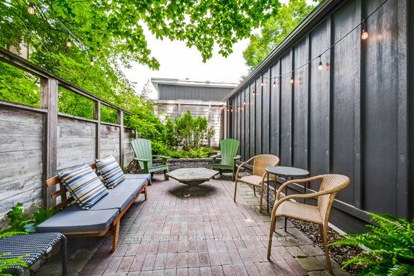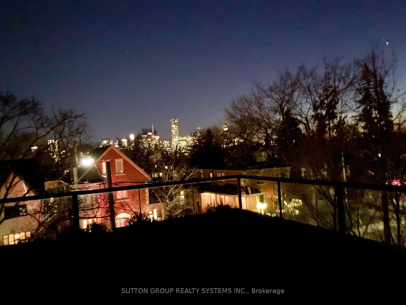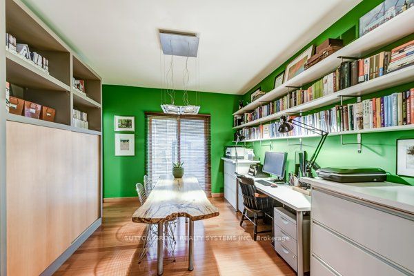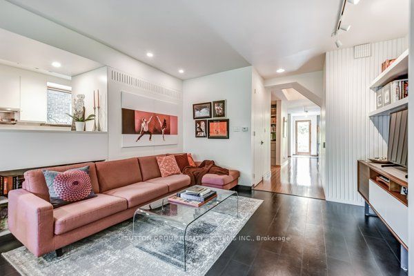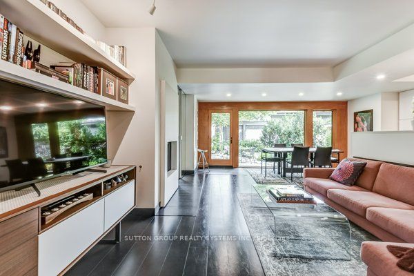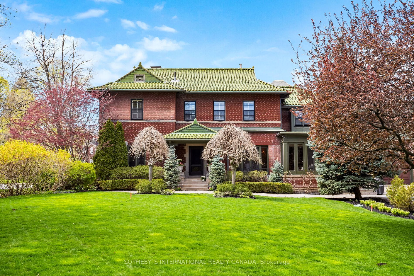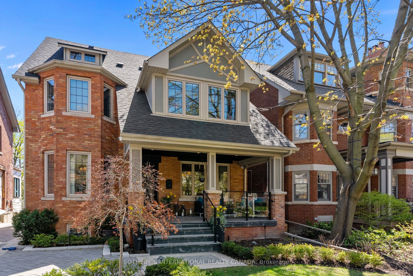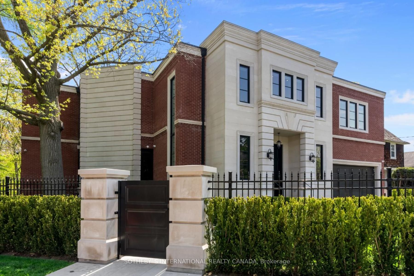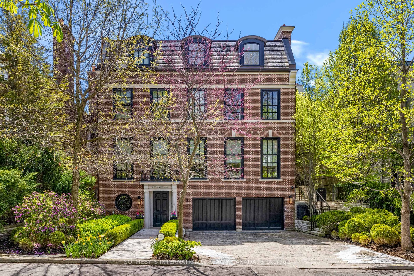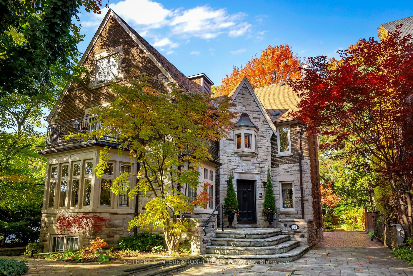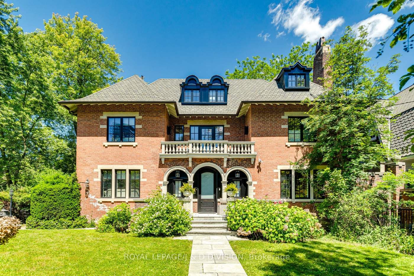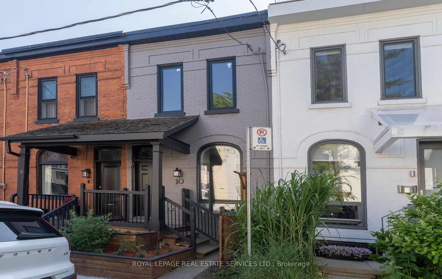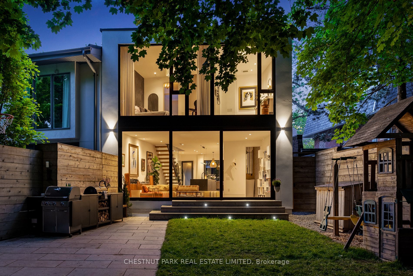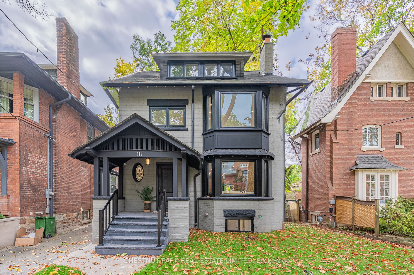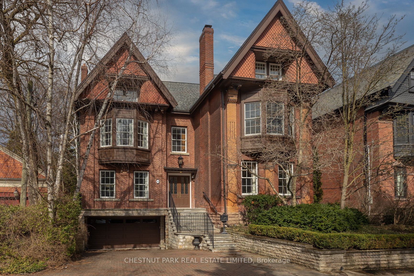116 Glenrose Ave
$3,650,000/ For Sale
Details | 116 Glenrose Ave
Ideally located in one of Toronto's coveted neighbourhoods, nestled within an impressive tree canopy and surrounded by all the amenities offered within the Moore Park and Rosedale community. The family home has been professionally renovated over the twentieth-year tenure of its owner architect. It has been thoughtfully and carefully renovated implementing best construction practices and exceeding structural code requirements including sustainable building design criteria of the renovations, resulting in a family home which has been brought into the 21st century with modern sensibilities while sympathetic to the environment and its surrounding neighbourhood context. Spectacular roof top deck and garden with captivating city views. **3rd Level 4th Bedroom presently used as Office/Studio--Can be converted back.**
3rd Floor Shelving in Office/Studio + Kitchenette Island, Retractable Canopy with Wind Sensor + Remote, Attached Roof Planter Boxes including VerdaTech Planter Containers, Level 2 EV Charger in Garage (optional), 2 GDO + 2 Remotes
Room Details:
| Room | Level | Length (m) | Width (m) | |||
|---|---|---|---|---|---|---|
| Living | Ground | 5.18 | 3.96 | Bamboo Floor | Fireplace | Picture Window |
| Dining | Ground | 4.78 | 2.90 | W/O To Patio | Window Flr To Ceil | O/Looks Garden |
| Kitchen | Ground | 4.72 | 3.04 | Quartz Counter | Modern Kitchen | Stainless Steel Appl |
| Family | Ground | 5.10 | 4.11 | Combined W/Dining | Fireplace | |
| Den | Ground | 3.98 | 3.35 | Bamboo Floor | Sliding Doors | |
| Prim Bdrm | 2nd | 6.90 | 4.95 | 4 Pc Ensuite | Juliette Balcony | Combined W/Sitting |
| 2nd Br | 2nd | 4.42 | 2.87 | W/I Closet | ||
| 3rd Br | 2nd | 4.19 | 2.76 | Combined W/Office | ||
| Study | 2nd | 4.14 | 2.48 | Bay Window | ||
| Office | 3rd | 6.40 | 4.26 | W/O To Sundeck | W/O To Roof | W/O To Garden |
| Workshop | Bsmt | 6.90 | 4.11 |
