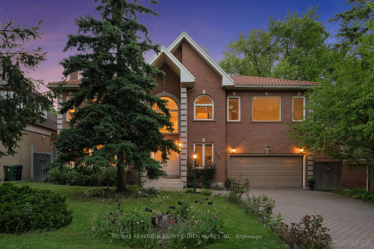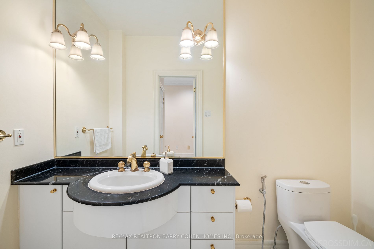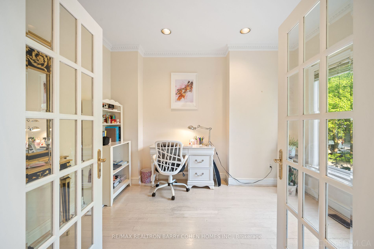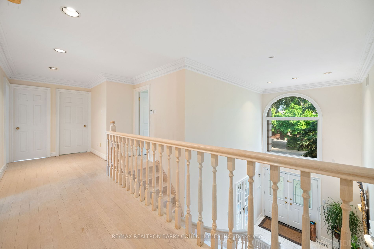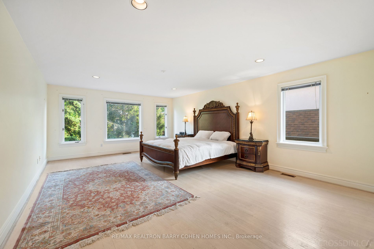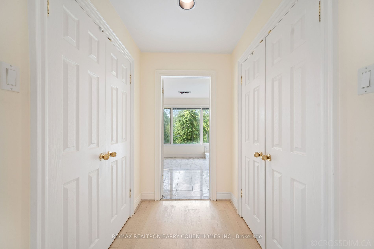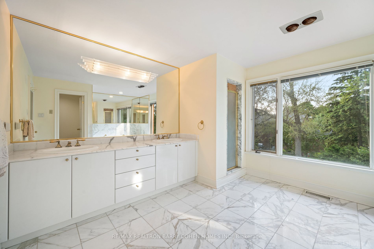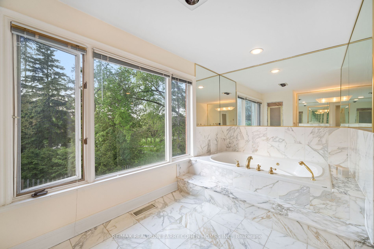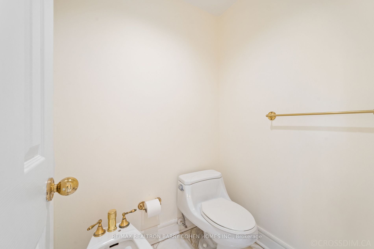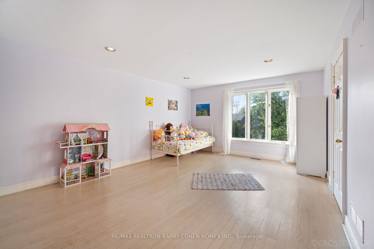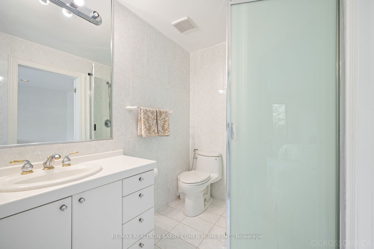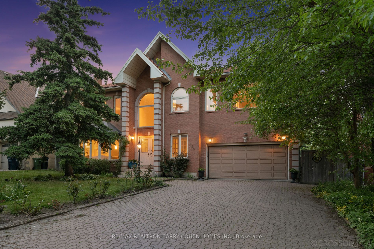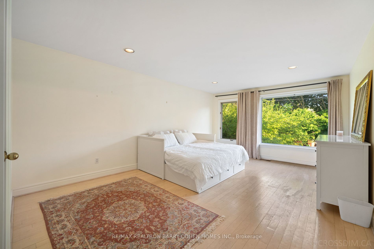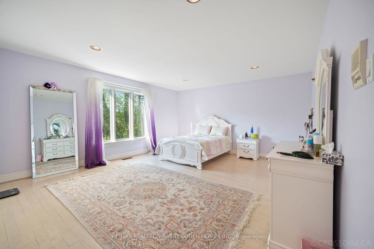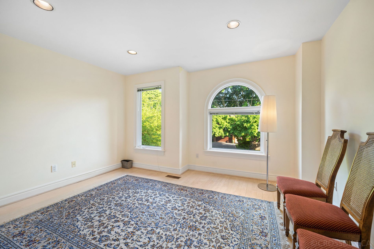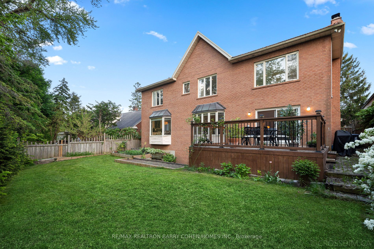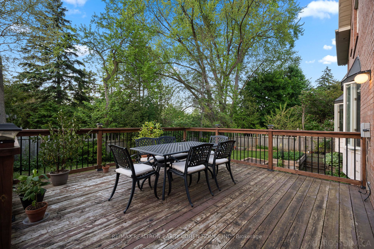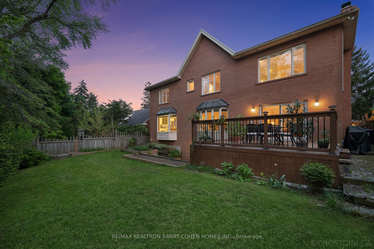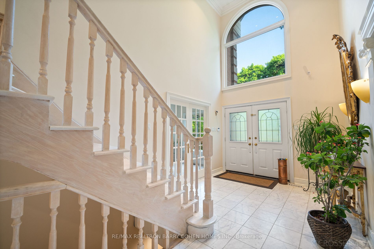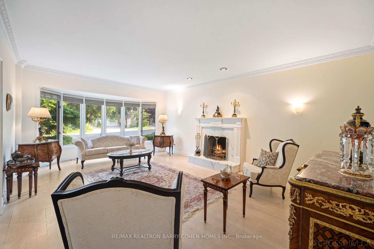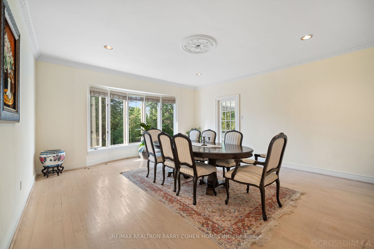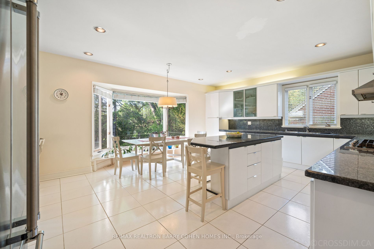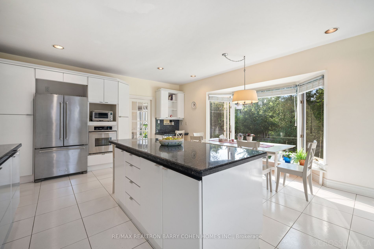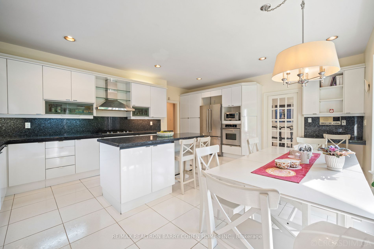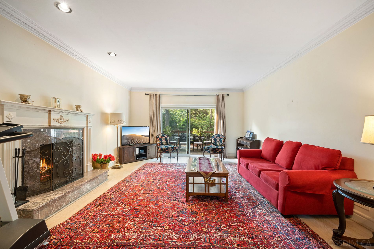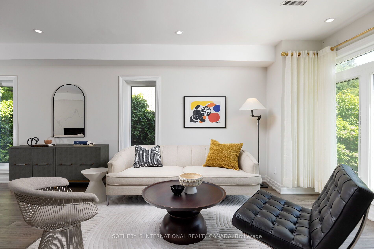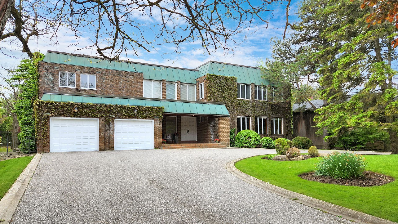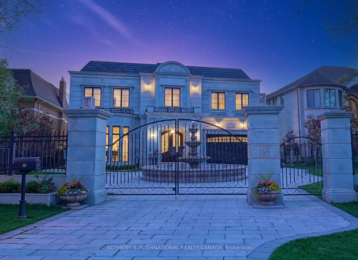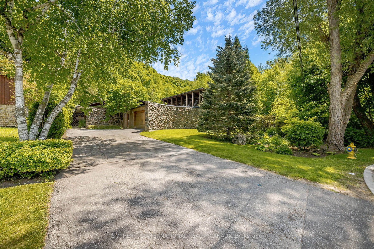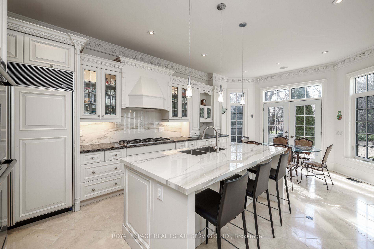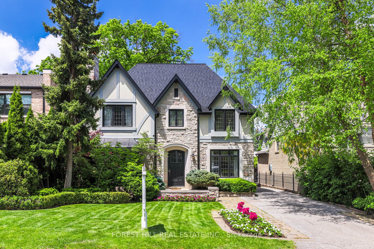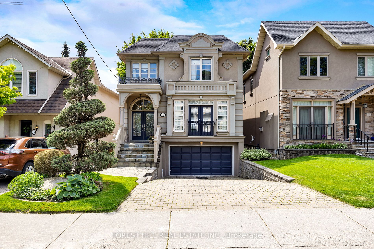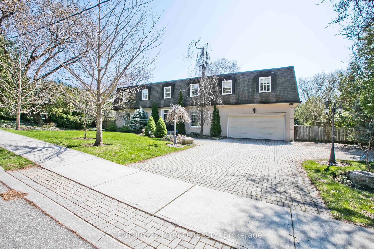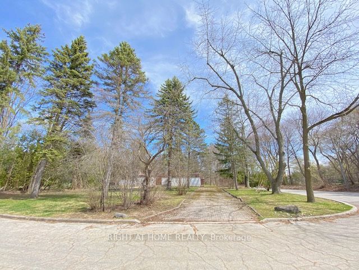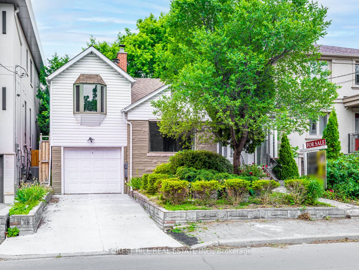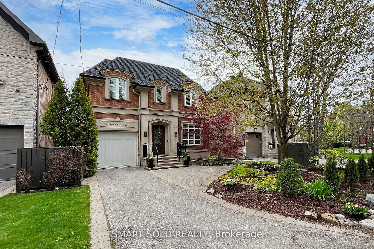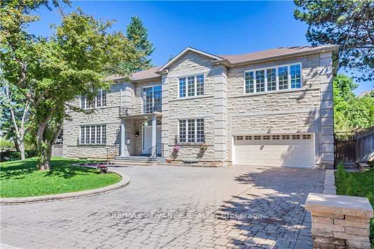564 Blythwood Rd, Toronto
Result 1 of 0
564 Blythwood Rd
Toronto, Bridle Path-Sunnybrook-York Mills
Cross St: Bayview/Lawrence
Detached | 2-Storey | Freehold
$3,199,000/ For Sale
Taxes : $16,682/2024
Bed : 5+2 | Bath : 6
Kitchen: 1
Details | 564 Blythwood Rd
Welcome To 564 Blythwood Rd!! This Beautiful Well-Maintained Home Offers Over 6000Sqf of Living Space And Sits On a Superb South-Facing 66-Foot Front Lot. Located In A Highly Sought-After Lawrence Park Area., Features 5+2 Bedrooms And 6 Bathrooms, Tall Ceilings, And Abundant Natural Light, Providing A Bright And Airy Feel Throughout. Walk-Out Basement, The Backyard Backs Partly To Treed Park. Conveniently Located Near Granite Club, Tfs, Crescent, Sunnybrook Hospital, Parks, Ravines, And Numerous Hiking And Biking Trails. This Urban Location Offers A Tremendous Amount Of Neighbourhood Amenities. A Must See!!
Property Details:
Building Details:
Room Details:
| Room | Level | Length (m) | Width (m) | |||
|---|---|---|---|---|---|---|
| Foyer | Ground | 2.92 | 2.77 | Marble Floor | Cathedral Ceiling | Circular Oak Stairs |
| Living | Ground | 7.12 | 4.61 | Marble Fireplace | Bow Window | Hardwood Floor |
| Dining | Ground | 5.87 | 5.02 | Bow Window | Double Doors | Hardwood Floor |
| Library | Ground | 3.63 | 2.76 | Crown Moulding | South View | Pot Lights |
| Kitchen | Ground | 6.16 | 6.10 | Bay Window | Eat-In Kitchen | Granite Counter |
| Laundry | Ground | 4.27 | 1.81 | W/O To Garden | Ceramic Floor | W/O To Garage |
| Family | Ground | 6.69 | 4.61 | W/O To Sundeck | Marble Fireplace | Hardwood Floor |
| Prim Bdrm | 2nd | 6.93 | 4.69 | His/Hers Closets | 6 Pc Ensuite | Large Window |
| 2nd Br | 2nd | 5.53 | 4.10 | Semi Ensuite | O/Looks Garden | Double Closet |
| 3rd Br | 2nd | 5.72 | 5.53 | Semi Ensuite | O/Looks Garden | Hardwood Floor |
| 4th Br | 2nd | 6.52 | 4.29 | 5 Pc Ensuite | South View | Hardwood Floor |
| 5th Br | 2nd | 5.07 | 4.19 | Picture Window | South View | Semi Ensuite |
Listed By: RE/MAX REALTRON BARRY COHEN HOMES INC.
More Info / Showing:
Or call me directly at (416) 886-6703
KAZI HOSSAINSales RepresentativeRight At Home Realty Inc.
"Serving The Community For Over 17 Years!"
