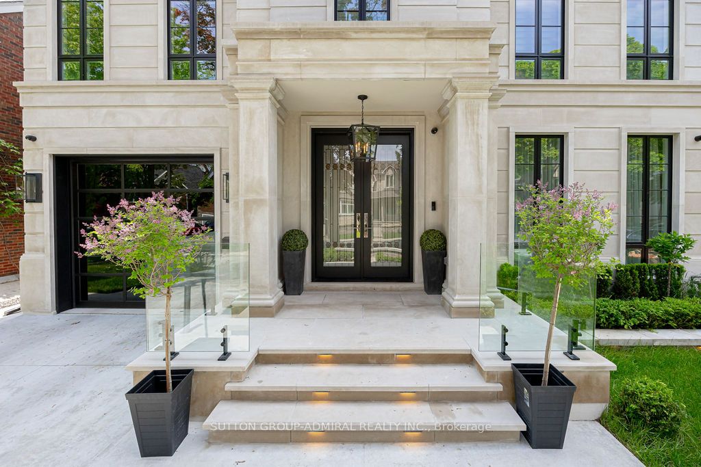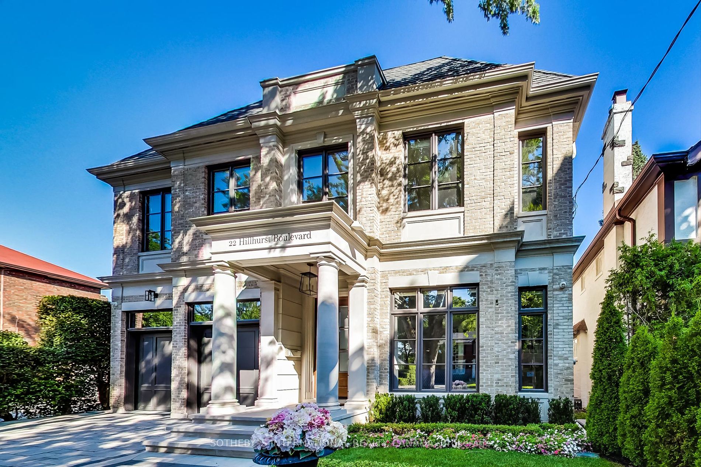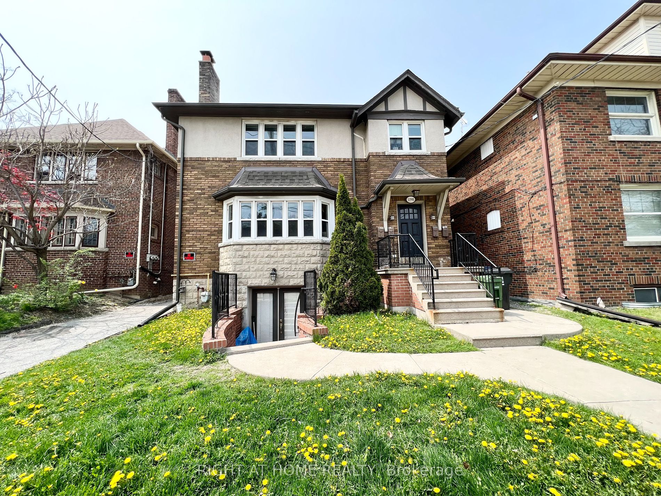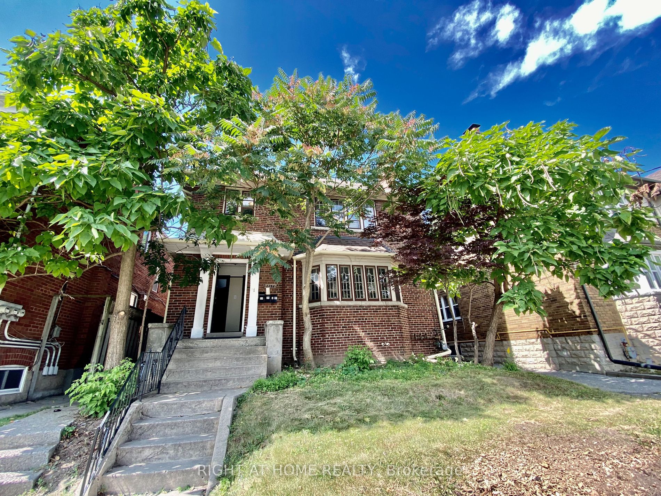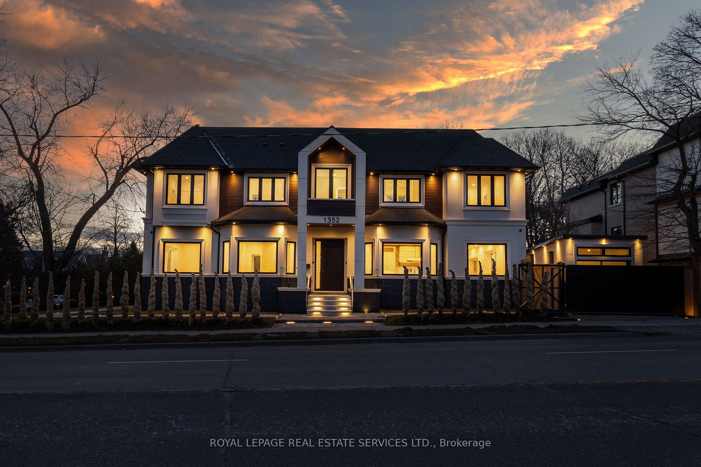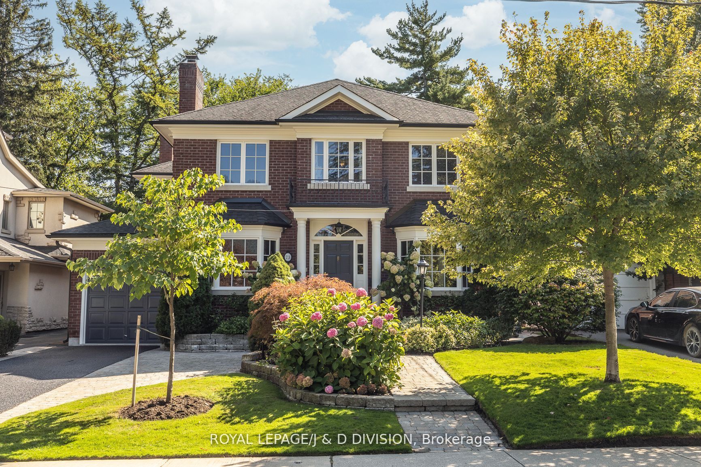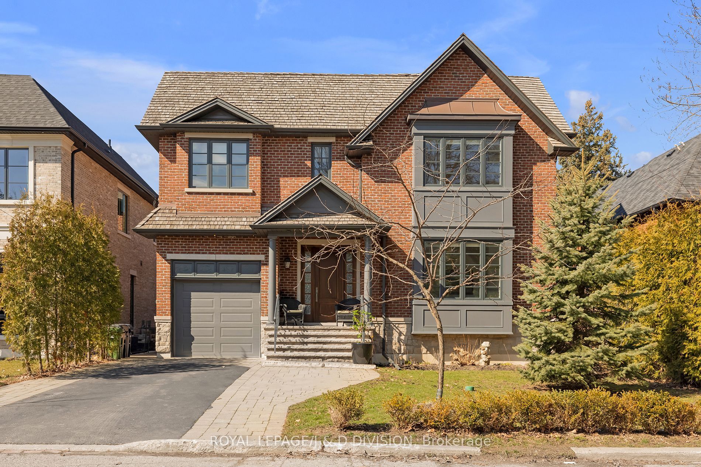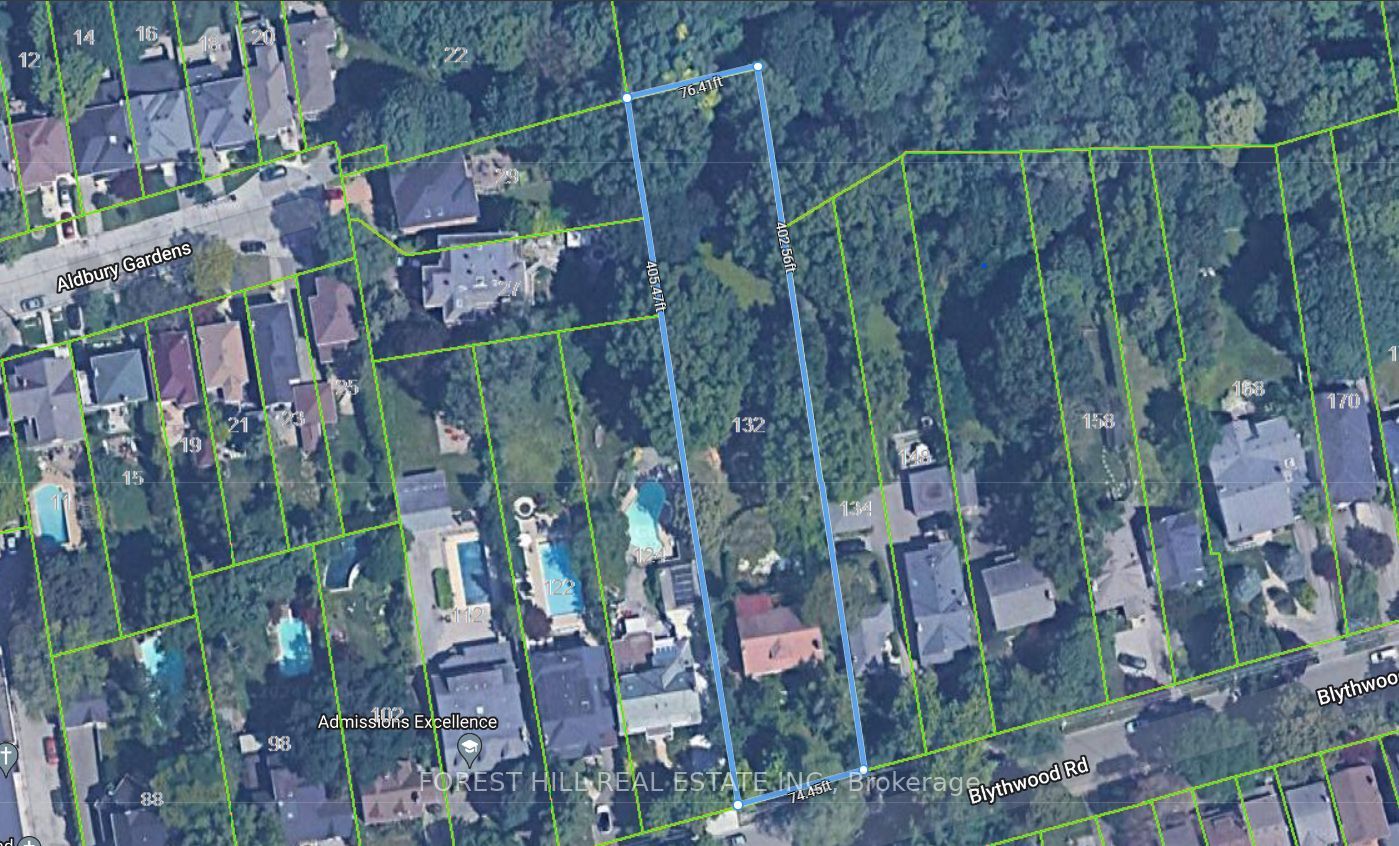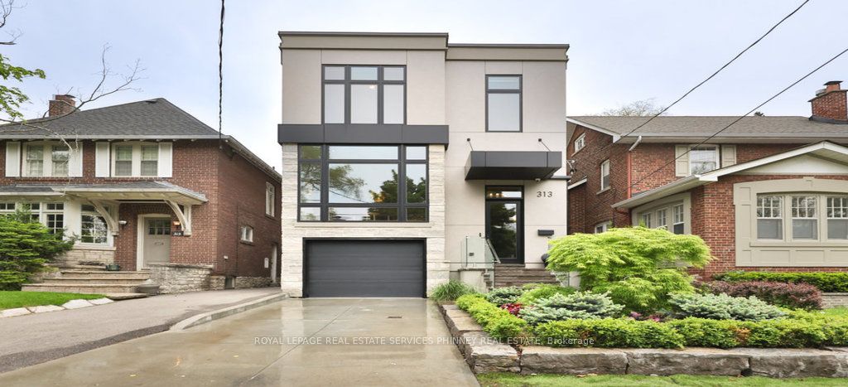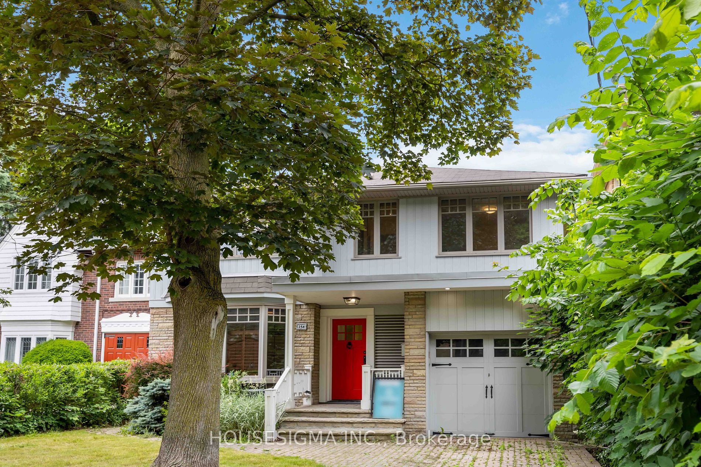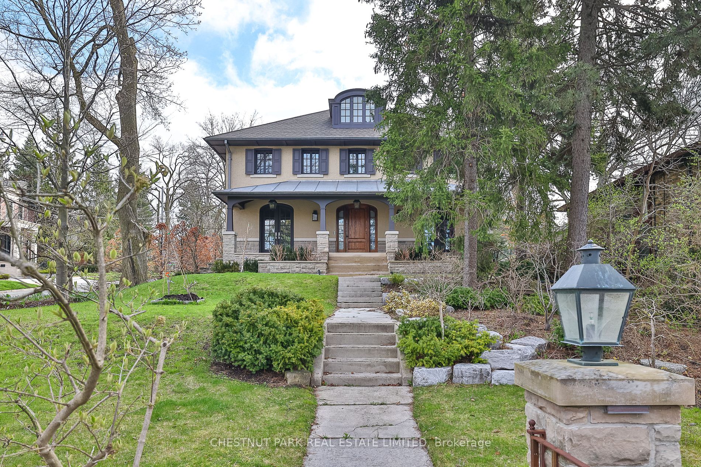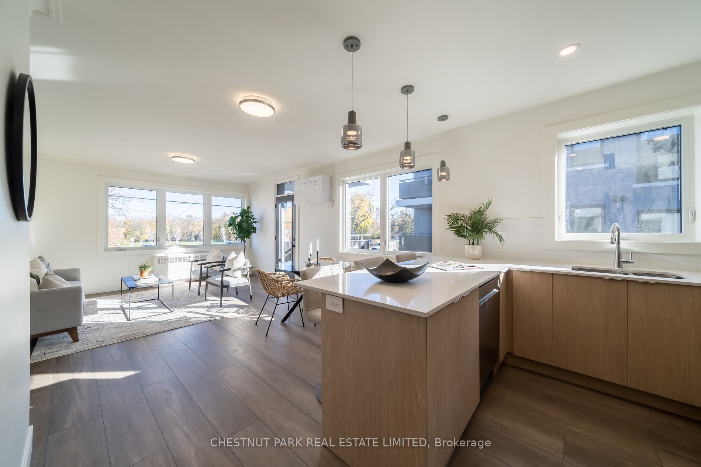335 Lytton Blvd
$10,388,000/ For Sale
Details | 335 Lytton Blvd
Experience unparalleled luxury at 335 Lytton. A thrilling blend of opulence and excitement across four stunning stories. Call it home w/5 bedrooms, 2 kit, an elevator, a car lift, full home generator. The Indiana limestone facade and slate roofing highlight its timeless elegance. Enter through a grand entrance to discover a meticulously designed interior w/Lutron home automation, BIspeakers, & heated floors. The gourmet kitchen boasts Sub Zero, Wolf, and Miele appliances,complemented by a secondary service kitchen for added convenience. The primary suite offers an ethanol bio flame fireplace, steam shower, & custom closet organizers. The extraordinary basement features a bar w/ BI liquor display, chic wine room, spa area with steam shower and dry sauna, a gym with pivot glass doors, and an 80" linear gas fireplace. Outside, enjoy the landscaped backyard with a concrete pool, heated terrace, basketball court,& a fully equipped kitchen for alfresco dining.
See feature sheet for full list, chandeliers and sconces, integrated cell phone charger & electrical outlets, built in speakers, Lutron home automation,garage door opener, garage lift, electric car charger rough in, pool & equip,elevator
Room Details:
| Room | Level | Length (m) | Width (m) | |||
|---|---|---|---|---|---|---|
| Living | Main | 4.86 | 5.32 | Gas Fireplace | Hardwood Floor | O/Looks Frontyard |
| Dining | Main | 4.85 | 3.10 | Combined W/Living | Hardwood Floor | Built-In Speakers |
| Family | Main | 6.06 | 4.76 | Gas Fireplace | Vaulted Ceiling | O/Looks Backyard |
| Kitchen | Main | 5.01 | 4.78 | Centre Island | B/I Appliances | Breakfast Area |
| Prim Bdrm | 2nd | 7.56 | 6.19 | His/Hers Closets | 6 Pc Ensuite | Fireplace |
| 2nd Br | 2nd | 4.17 | 4.50 | 3 Pc Ensuite | Hardwood Floor | W/I Closet |
| 3rd Br | 2nd | 4.27 | 4.53 | 3 Pc Ensuite | Hardwood Floor | W/I Closet |
| 4th Br | 3rd | 4.22 | 4.51 | Closet | Hardwood Floor | Window |
| 5th Br | 3rd | 4.22 | 4.53 | Closet | Hardwood Floor | Window |
| Den | 3rd | 4.22 | 2.48 | W/O To Balcony | 4 Pc Bath | Pot Lights |
| Exercise | Bsmt | 4.85 | 7.49 | Swing Doors | 4 Pc Ensuite | Closet |
| Media/Ent | Bsmt | 11.13 | 11.27 | Wet Bar | Heated Floor | W/O To Pool |
