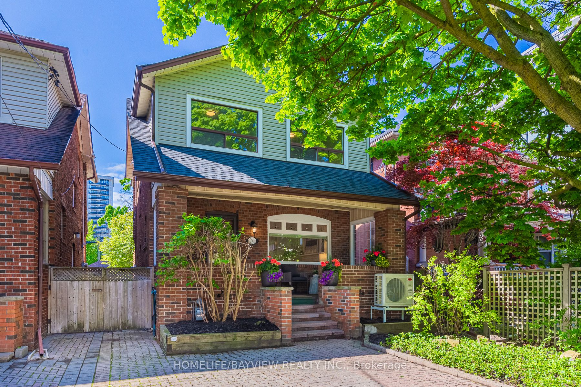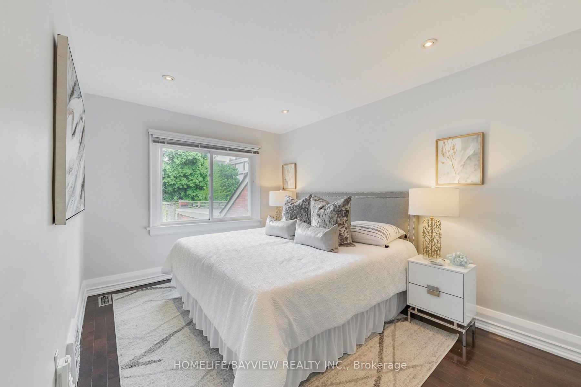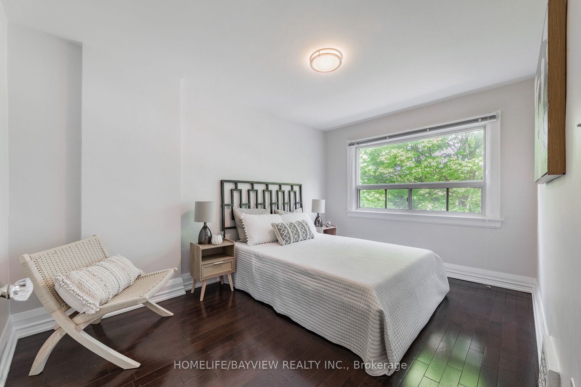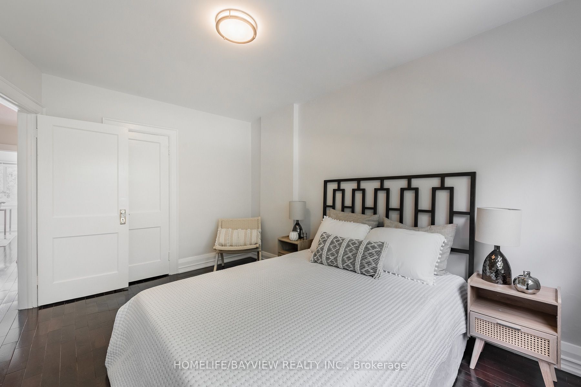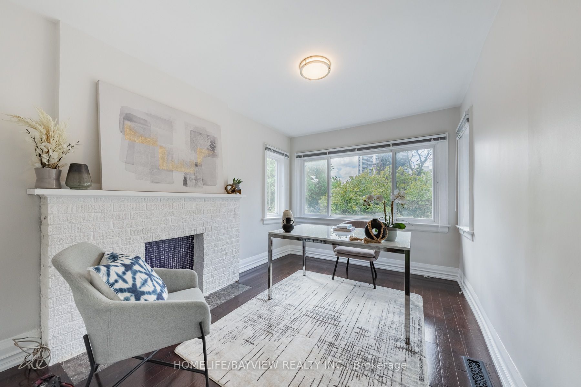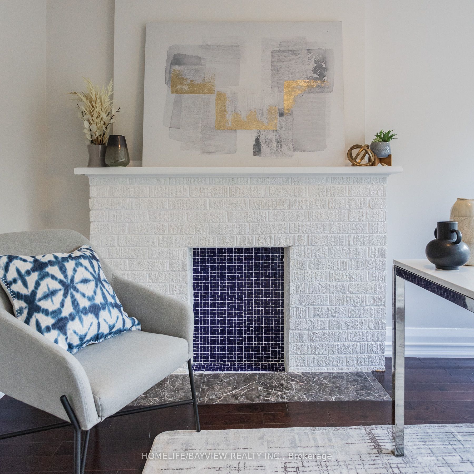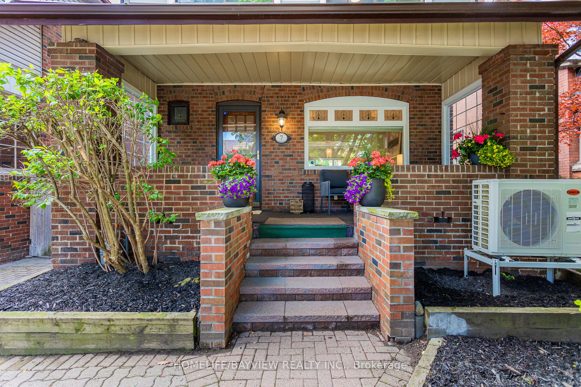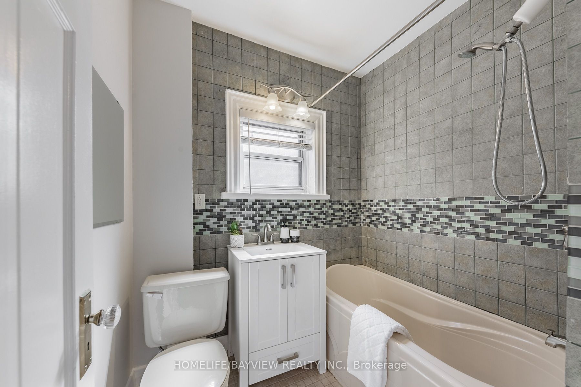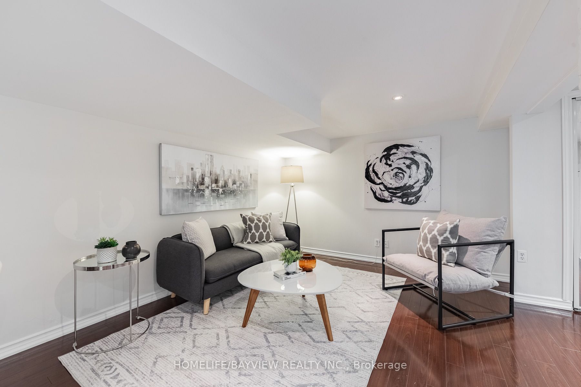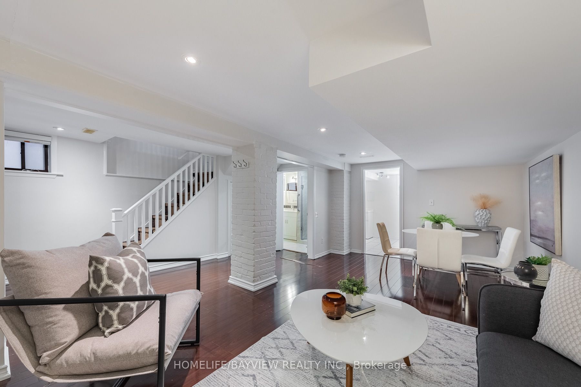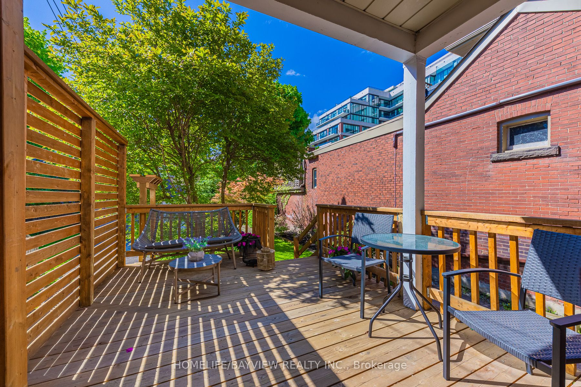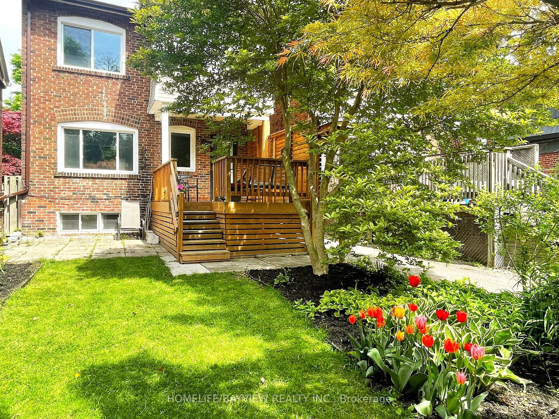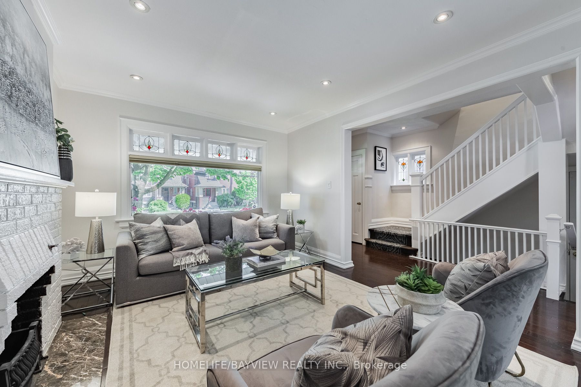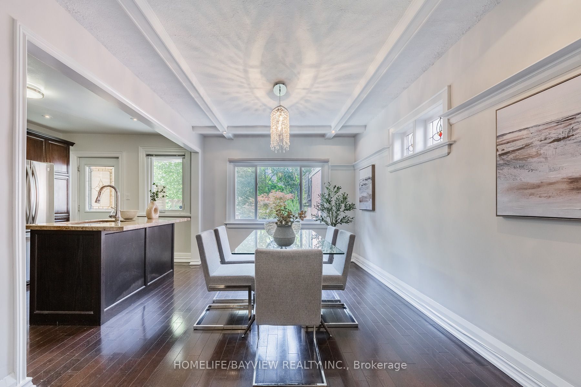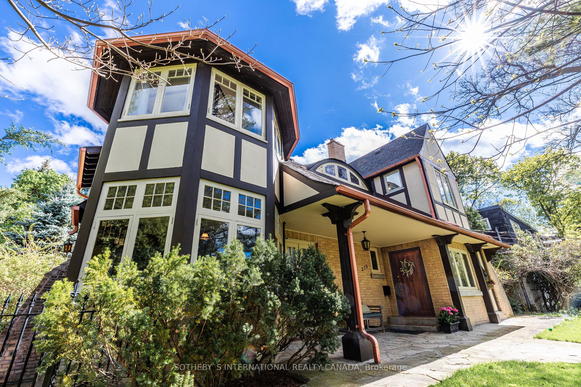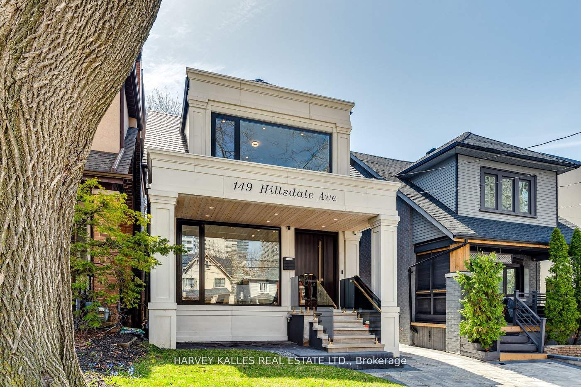7 Belsize Dr
$1,799,900/ For Sale
Details | 7 Belsize Dr
A rare offering! A sun-filled detached family home with 4 bright, generously sized bedrooms, inviting verandah, 99 WALK SCORE & 4 minute walk to Davisville subway station. Steps to neighbourhood eateries, cafes, bakeries, LCBO, theatre and grocery stores. Close to bike lanes, bike paths, jogging trails and Beltline. Spacious main level features open concept kitchen overlooking formal dining room, charming stained glass windows. Separate side entrance leads to finished basement. Newly installed energy efficient heat pump (2023), high-efficiency York furnace (2023) and backyard deck (2022). Licensed front parking pad. School catchment area for newly built Davisville Junior P.S., Hodgson M.S., North Toronto C.I. and nearby to many private schools.
Room Details:
| Room | Level | Length (m) | Width (m) | |||
|---|---|---|---|---|---|---|
| Living | Ground | 4.42 | 3.40 | Fireplace | Combined W/Dining | Hardwood Floor |
| Dining | Ground | 4.14 | 3.00 | O/Looks Backyard | Combined W/Living | Hardwood Floor |
| Kitchen | Ground | 4.14 | 2.84 | W/O To Deck | Centre Island | Hardwood Floor |
| Prim Bdrm | 2nd | 3.99 | 2.90 | O/Looks Backyard | W/I Closet | Hardwood Floor |
| 2nd Br | 2nd | 3.76 | 2.74 | O/Looks Backyard | Closed Fireplace | Hardwood Floor |
| 3rd Br | 2nd | 2.95 | 2.74 | Picture Window | Closet | Hardwood Floor |
| 4th Br | 2nd | 3.96 | 2.90 | Picture Window | Closet | Hardwood Floor |
| Rec | Bsmt | 5.77 | 3.23 | Window | 3 Pc Bath | Laminate |
| Laundry | Bsmt | 5.41 | 2.46 | Window | Tile Floor |
