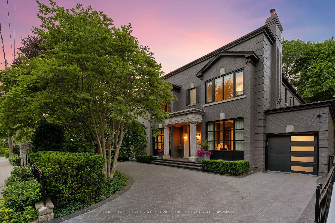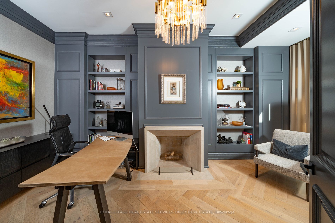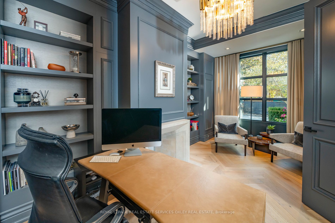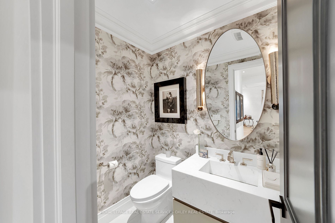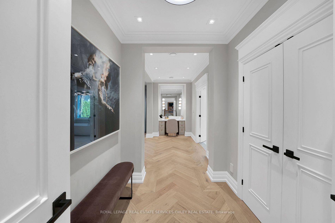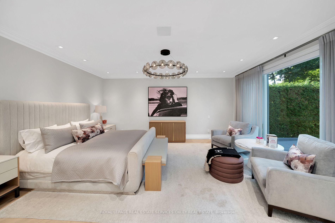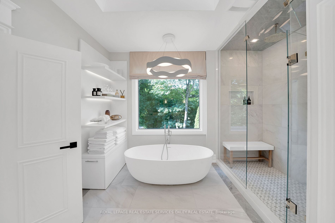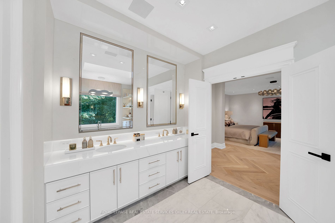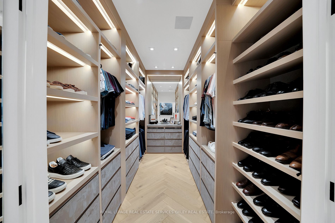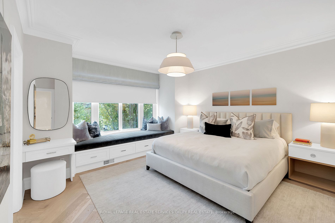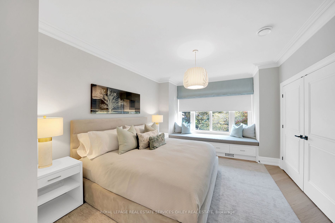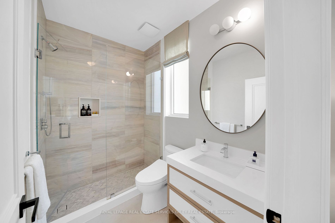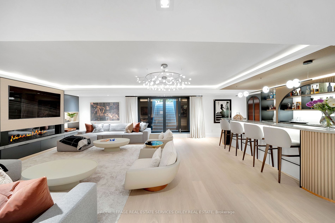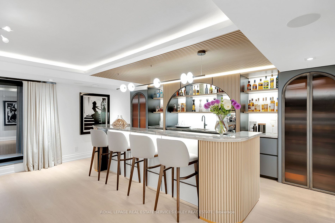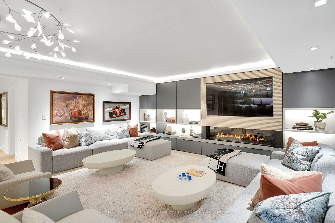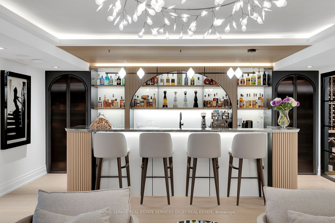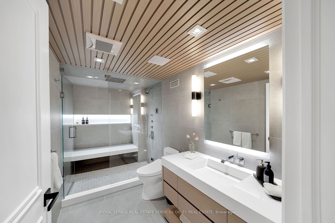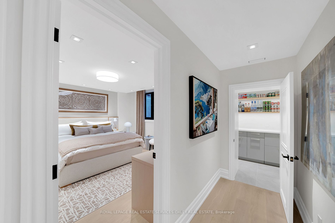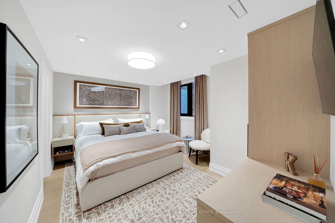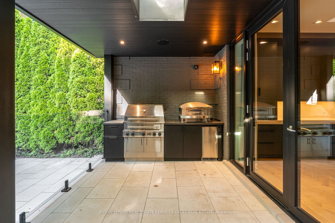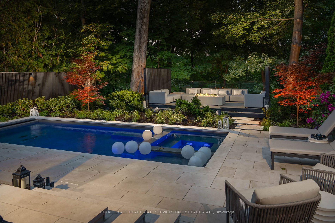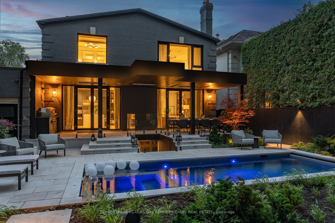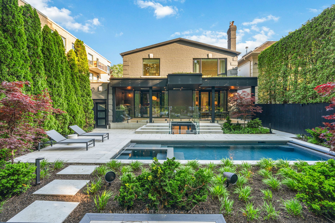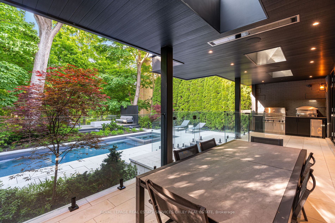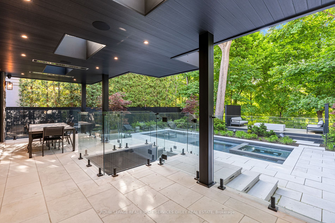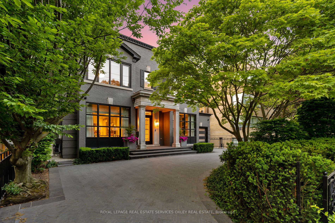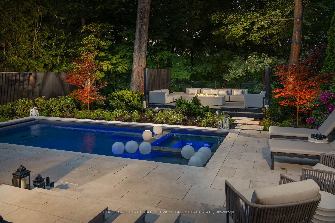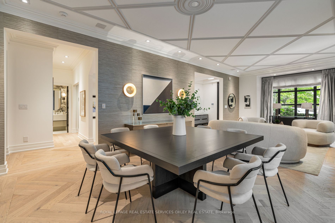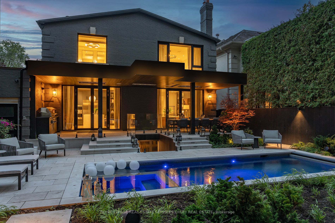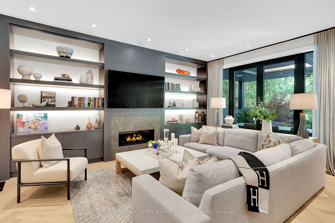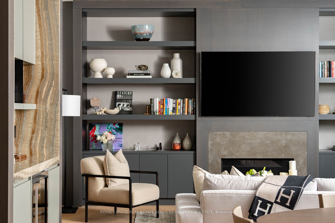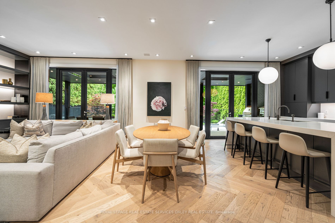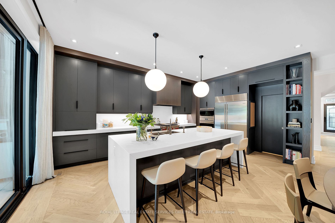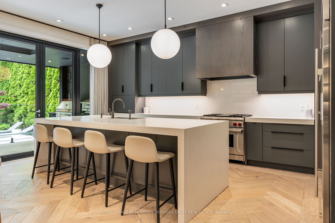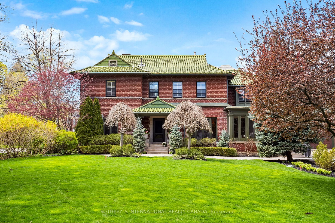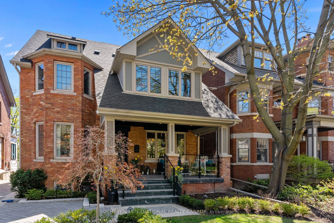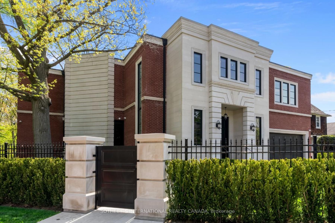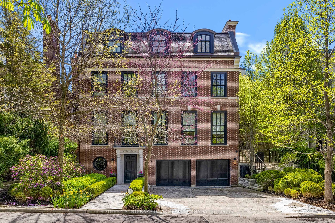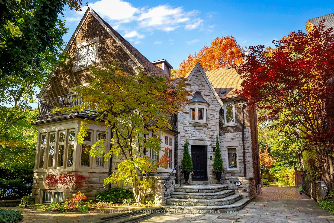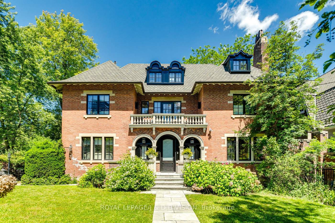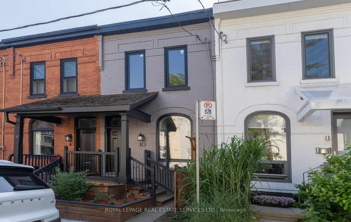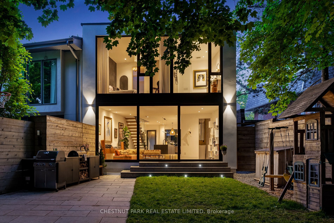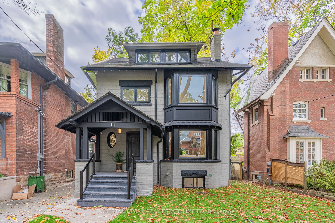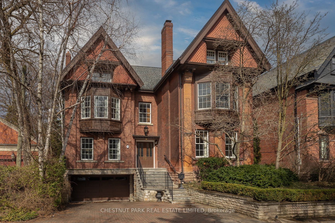6 Lamport Ave
$12,295,000/ For Sale
Details | 6 Lamport Ave
Welcome to 6 Lamport Ave - a spectacular South Rosedale luxury home ideally situated at the end of a quiet cul-de-sac on a magnificent 50 x 280 foot ravine lot steps from Yonge St, complete with a circular driveway. Exceptional bespoke renovation by Ann Johnston Design - the main floor offers 10-foot soaring ceilings, large principal rooms, gourmet eat-in kitchen, and incredible views of the ravine. Upstairs, 4 well-appointed bedrooms with a spectacular primary suite & huge walk-in closets. The lower level offers phenomenal amenities including a home gym & spa room, guest or nanny suite, huge bright entertainment room with a custom bar created as a nod to the Blue Bar in London with walkout access. The back oasis is an unbelievable outdoor escape overlooking the ravine, complete with an outdoor kitchen, pool, hot tub, & a deck that cantilevers over the never-ending green expanse of trees. Truly, a secret paradise in the center of the city - look no further for your dream home!
Room Details:
| Room | Level | Length (m) | Width (m) | |||
|---|---|---|---|---|---|---|
| Living | Main | 5.90 | 4.47 | Gas Fireplace | Hardwood Floor | Moulded Ceiling |
| Dining | Main | 4.12 | 4.47 | Moulded Ceiling | Hardwood Floor | Pot Lights |
| Office | Main | 5.66 | 3.22 | Fireplace | Hardwood Floor | B/I Bookcase |
| Kitchen | Main | 5.91 | 3.55 | W/O To Patio | Centre Island | O/Looks Ravine |
| Family | Main | 5.91 | 4.52 | Dry Bar | B/I Bookcase | Gas Fireplace |
| Prim Bdrm | 2nd | 5.55 | 4.25 | W/I Closet | 5 Pc Bath | O/Looks Ravine |
| 2nd Br | 2nd | 4.14 | 3.63 | Hardwood Floor | 3 Pc Bath | Skylight |
| 3rd Br | 2nd | 4.89 | 4.77 | W/I Closet | 3 Pc Bath | Hardwood Floor |
| 4th Br | 2nd | 4.92 | 3.72 | Double Closet | 3 Pc Bath | Hardwood Floor |
| 5th Br | Lower | 3.71 | 4.24 | 3 Pc Bath | Hardwood Floor | B/I Closet |
| Exercise | Lower | 5.29 | 3.76 | Mirrored Walls | Pot Lights | Window |
| Great Rm | Lower | 5.77 | 6.92 | B/I Bar | B/I Bookcase | W/O To Patio |
