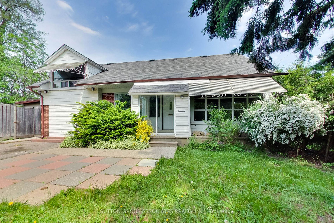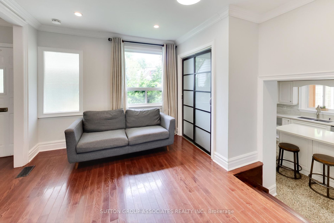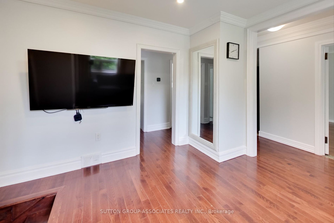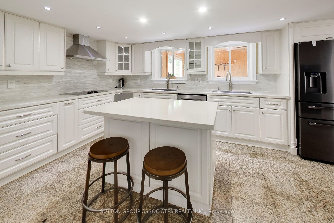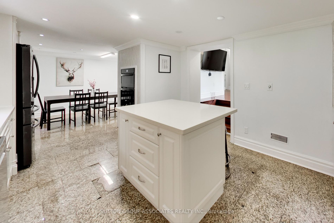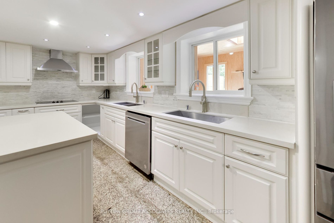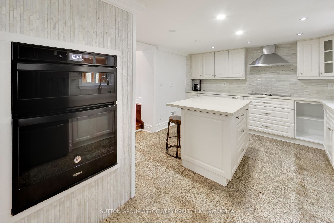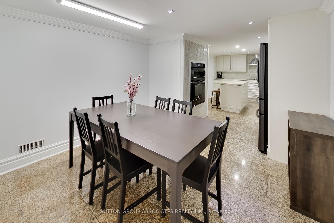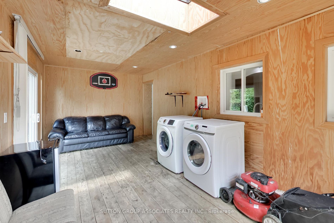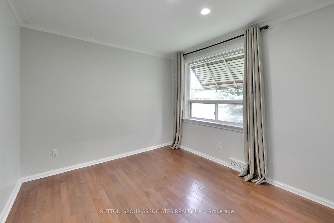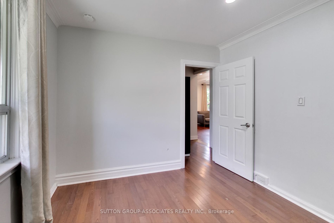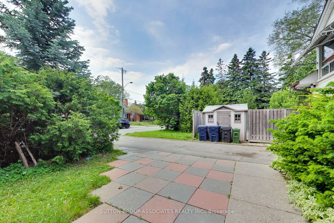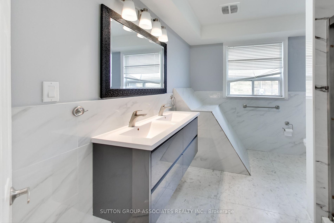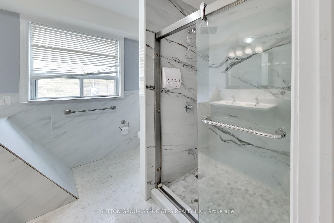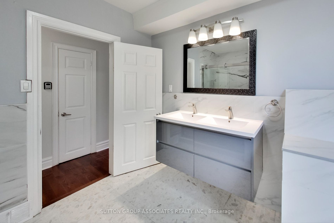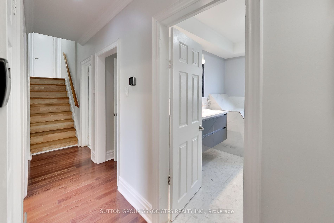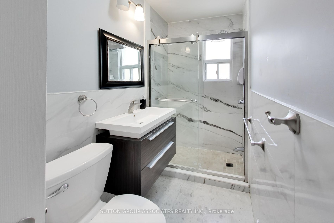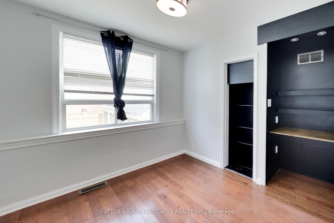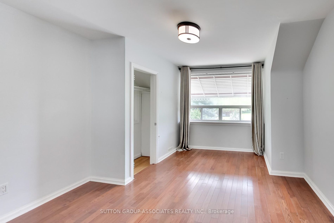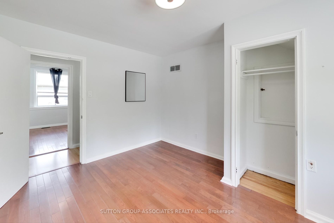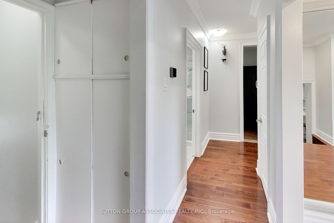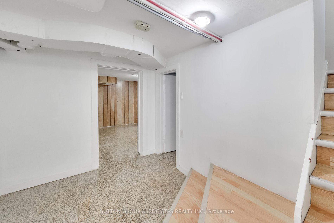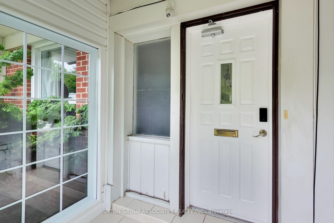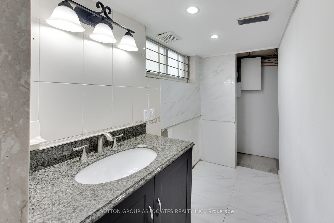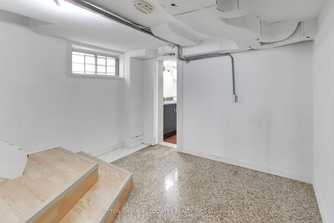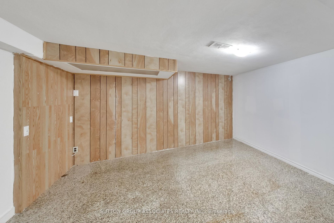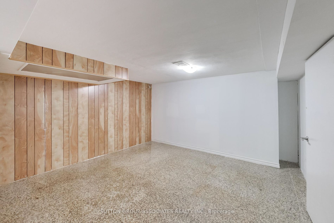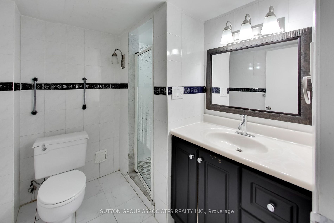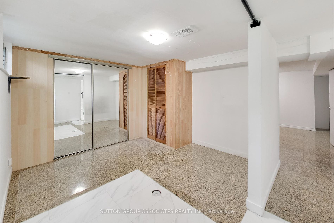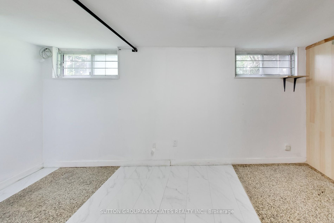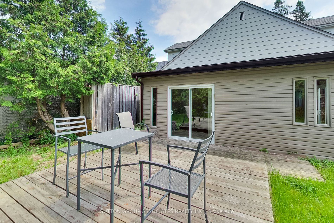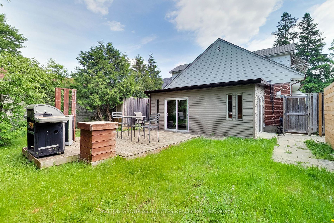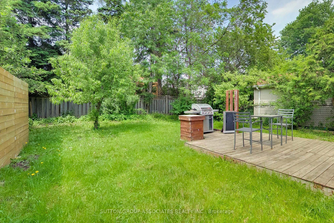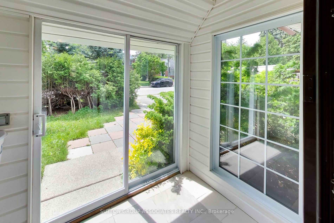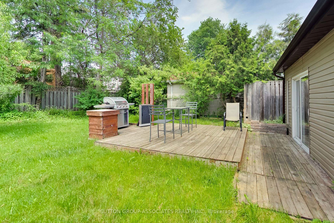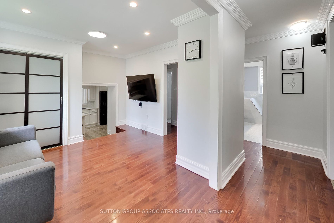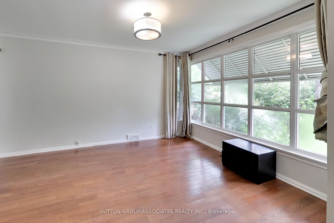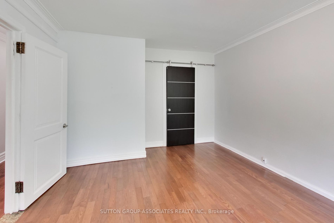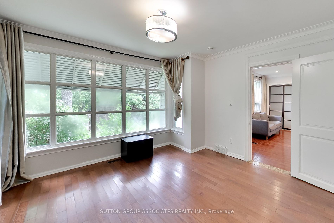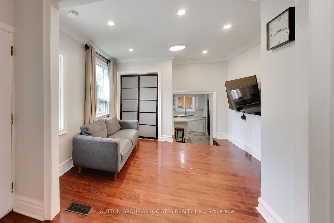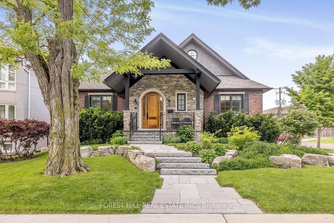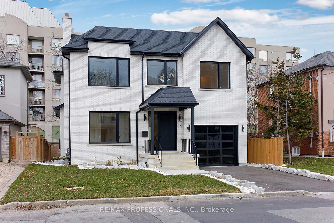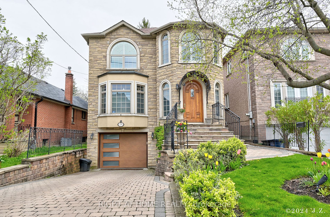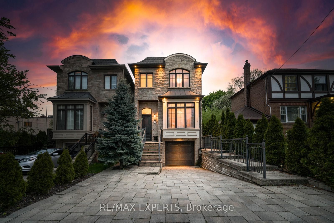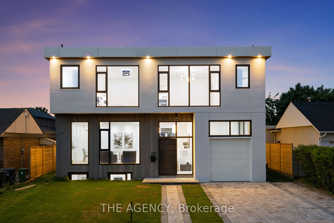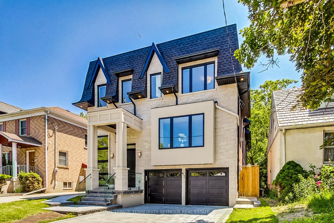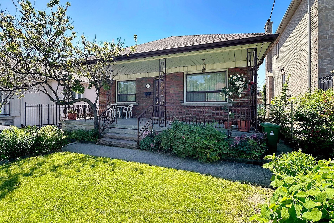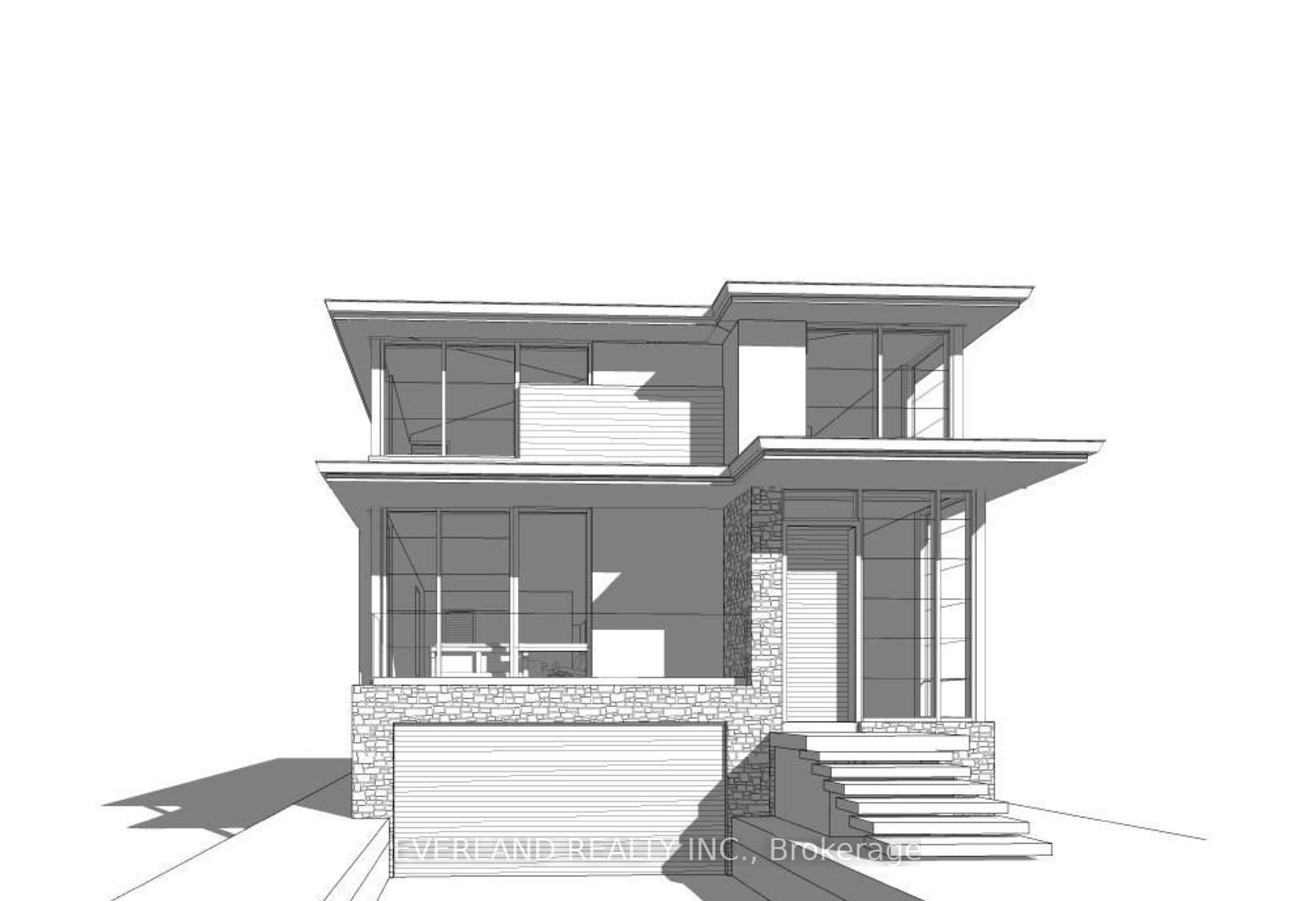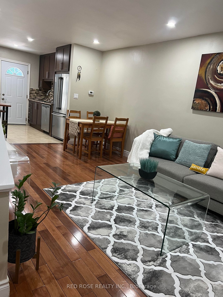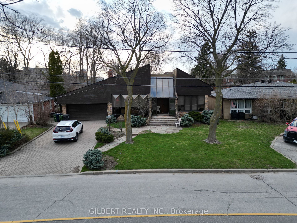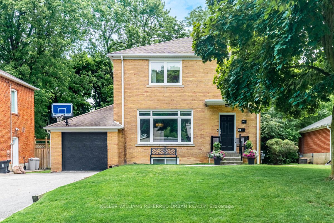30 Brucewood Cres
$1,299,000/ For Sale
Details | 30 Brucewood Cres
This prime 55 by 120-foot building lot in Lawrence Manor is just a stone's throw from Lawrence Plaza, putting all your family's needs within easy reach. It's also a short stroll to the Lawrence West subway, connecting you effortlessly to the rest of the city. The area boasts nearby synagogues and Jewish schools, with easy access to all major highways. Located in a sought-after, family-friendly midtown neighborhood surrounded by modern, newly built homes, this lot is the perfect spot to construct your dream home. With its welcoming community, it offers an exceptional opportunity to create the ideal family residence in a desirable location.
Sump pump(2023), Roof 6 years old
Room Details:
| Room | Level | Length (m) | Width (m) | |||
|---|---|---|---|---|---|---|
| Foyer | Main | 2.44 | 1.30 | Tile Floor | ||
| Living | Main | 3.51 | 3.12 | Crown Moulding | Hardwood Floor | Pot Lights |
| Dining | Main | 4.45 | 3.58 | Crown Moulding | Hardwood Floor | Closet |
| Kitchen | Main | 5.06 | 3.30 | Granite Counter | Granite Floor | B/I Oven |
| Breakfast | Main | 3.30 | 2.85 | Pot Lights | Granite Floor | Crown Moulding |
| 3rd Br | Main | 3.02 | 2.97 | W/O To Deck | Sliding Doors | Wood Floor |
| Prim Bdrm | Upper | 3.96 | 3.61 | Double Closet | Hardwood Floor | |
| 2nd Br | Upper | 3.58 | 3.10 | Large Window | Hardwood Floor | Closet |
| Sunroom | Main | 6.27 | 3.05 | Window | Hardwood Floor | Closet |
| Rec | Lower | 3.96 | 3.79 | 3 Pc Bath | Granite Floor | |
| 4th Br | Lower | 4.27 | 3.05 | Granite Floor | Above Grade Window | Double Closet |
| Bathroom | Main | 3.00 | 2.85 | Tile Floor | Double Sink | B/I Vanity |
