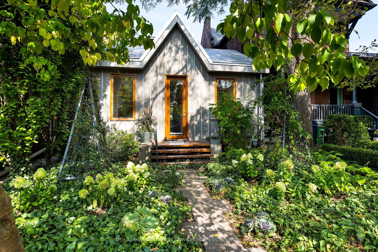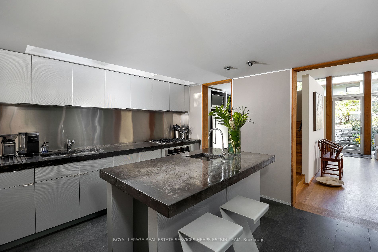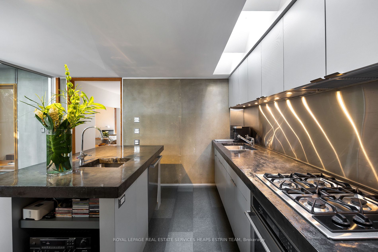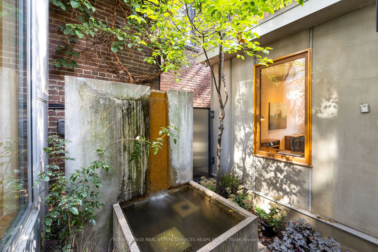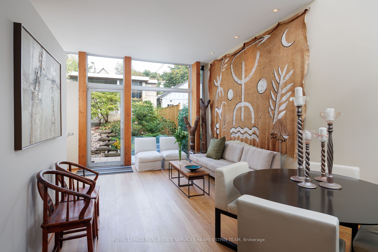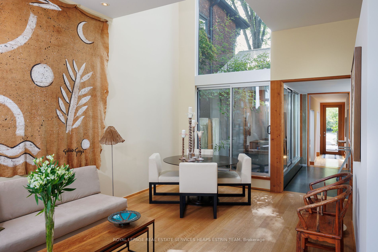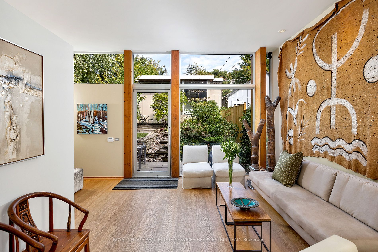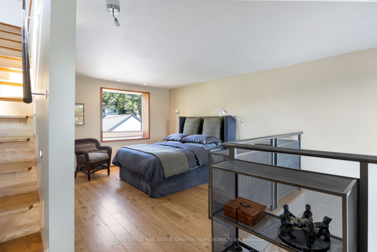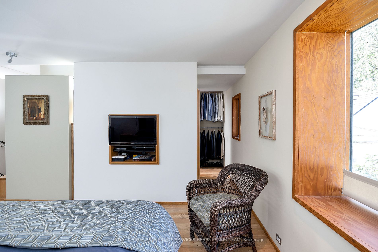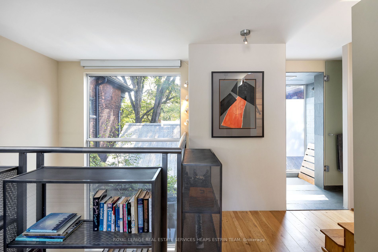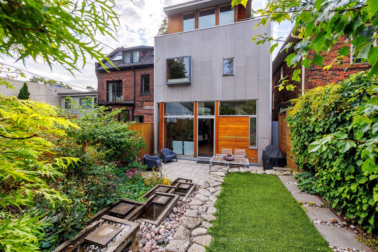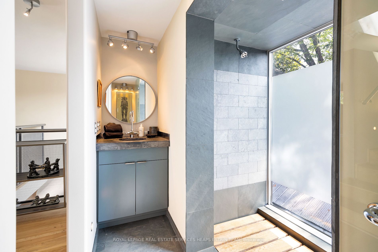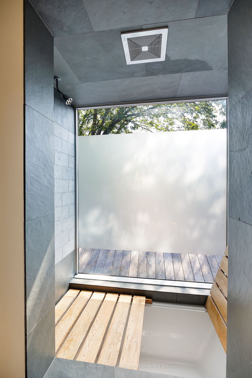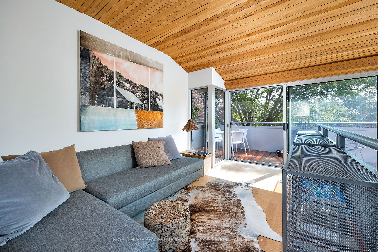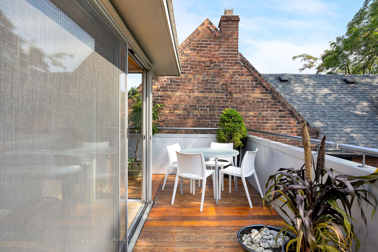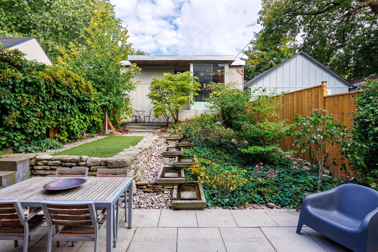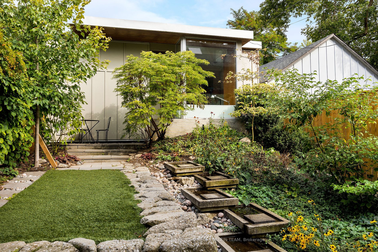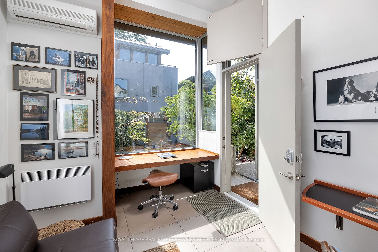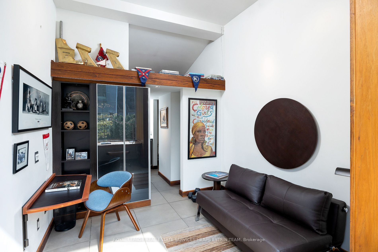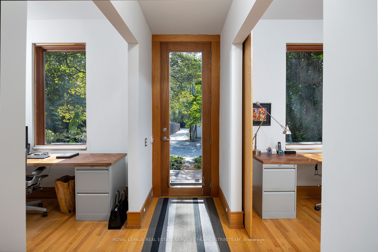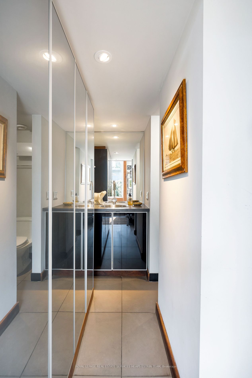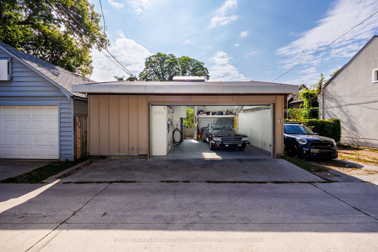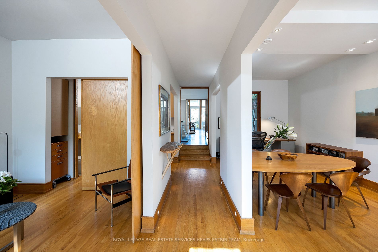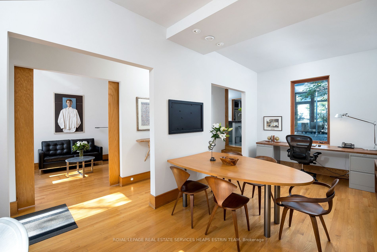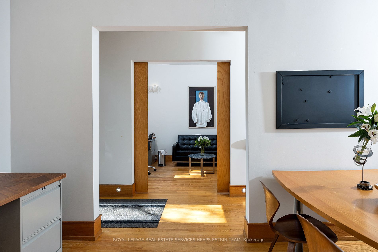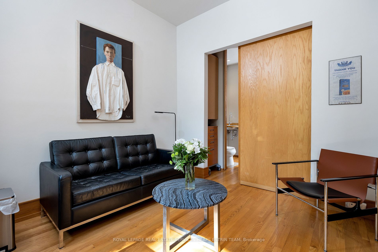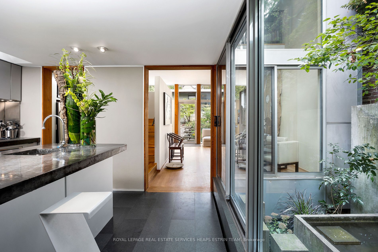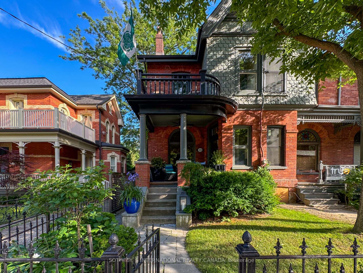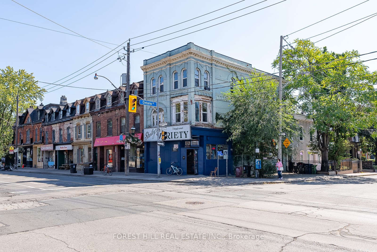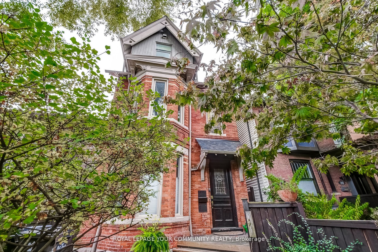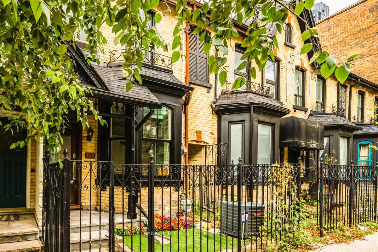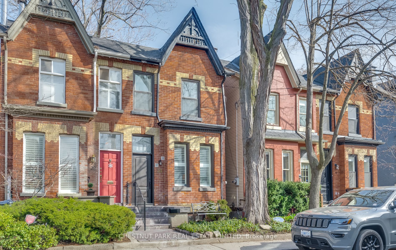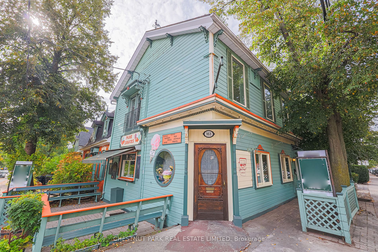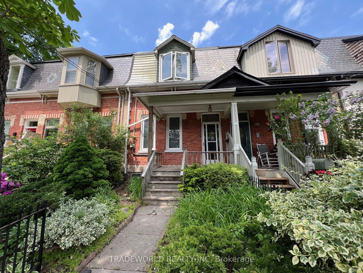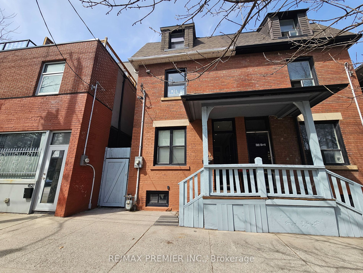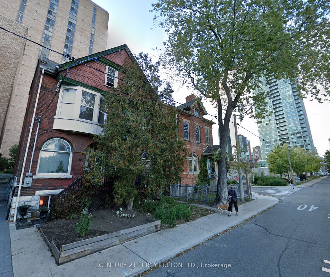50 Amelia St
$2,995,000/ For Sale
Details | 50 Amelia St
Stunning architectural masterpiece, considered a Cabbagetown gem, 50 Amelia St presents a unique 1870's "worker's cottage" completely transformed into a modern oasis with 2000 sq ft. and impressive studio coach house. Set back from the perennial garden, the original home offers ample office space. A series of openings and sliding oak doors give consistency to all the rooms and establish a rhythm that leads to the kitchen. As you walk through to the three story addition you overlook a serene courtyard which blends the old home with new. Soaring 20 ft ceilings showcased in the main living & dining room w magnificent views of the back gardens. Private second floor primary retreat featuring teak shower floor and sunken tub in-front of floor to ceiling sandblasted window. Retreat to the third floor room, only visible by neighbouring rooftops, offering vistas of the city skyline by means of wrap around terrace.A carefully crafted residence, not replicated anywhere else in Cabbagetown.
Architects own. The three-story home, privacy fences, and gardens shelter the outdoor-space from the urban surroundings. Sprawling south facing windows, accent lighting guides you through the spaces, creative and thoughtful design.
Room Details:
| Room | Level | Length (m) | Width (m) | |||
|---|---|---|---|---|---|---|
| Living | Main | 6.53 | 2.74 | Wood Floor | ||
| Dining | Main | 3.66 | 3.48 | Wood Floor | ||
| Kitchen | Main | 3.94 | 3.35 | Stone Floor | ||
| 2nd Br | Main | 3.51 | 2.97 | Wood Floor | ||
| Office | Main | 6.53 | 2.95 | Wood Floor | ||
| Prim Bdrm | 2nd | 4.11 | 3.66 | Wood Floor | ||
| Bathroom | 2nd | Stone Floor | ||||
| 3rd Br | 3rd | 4.44 | 2.69 | Wood Floor |
