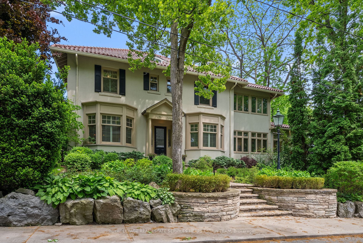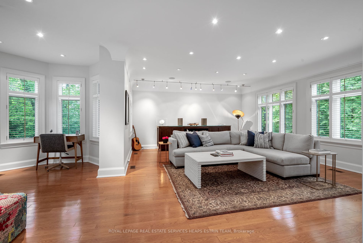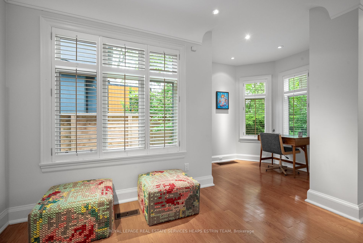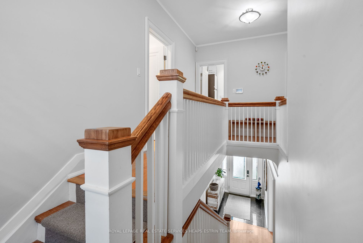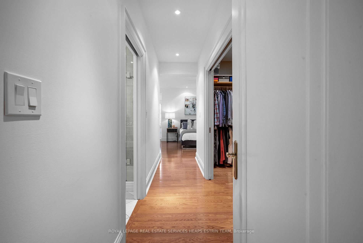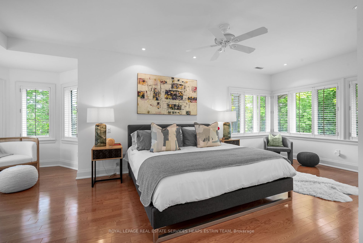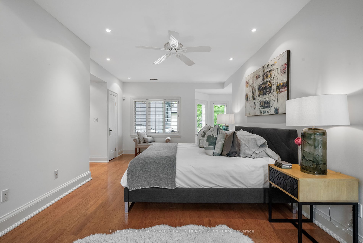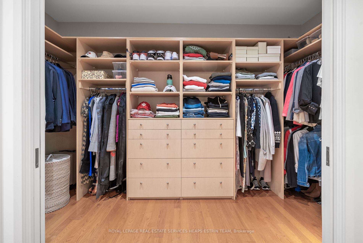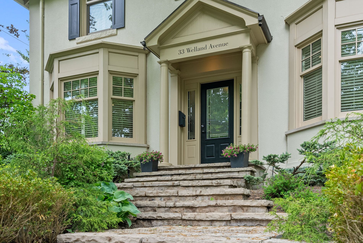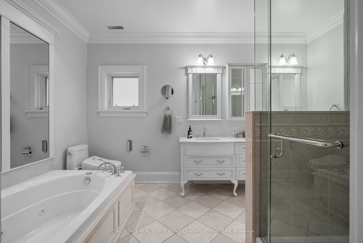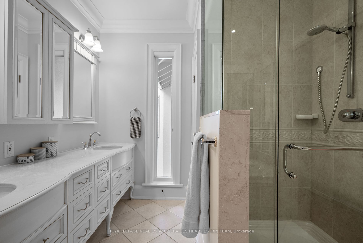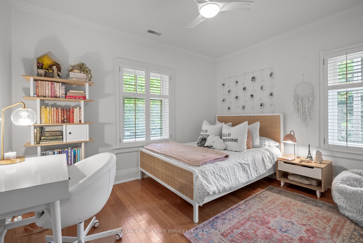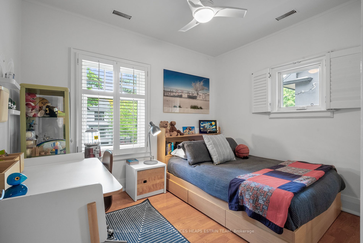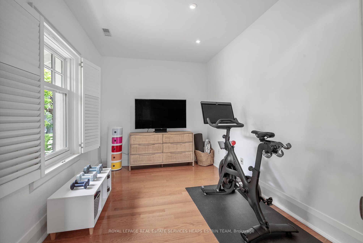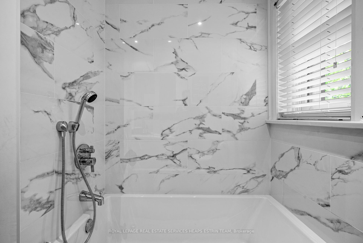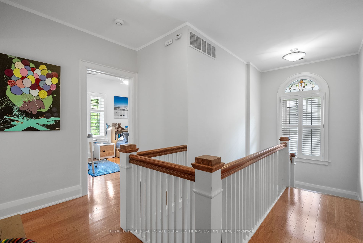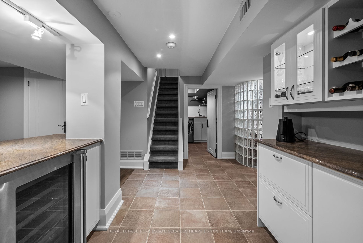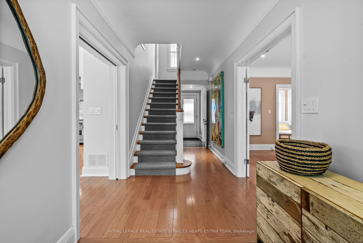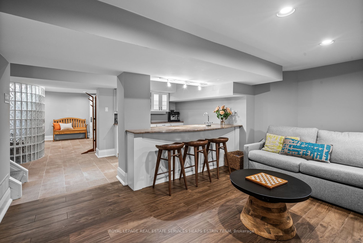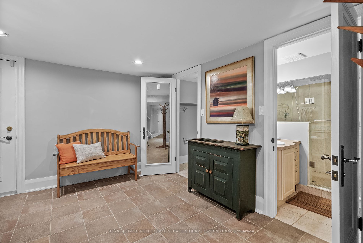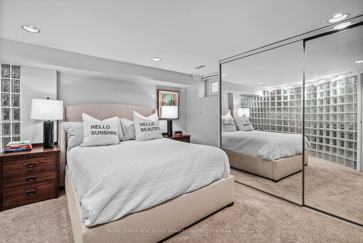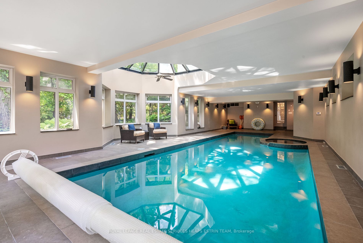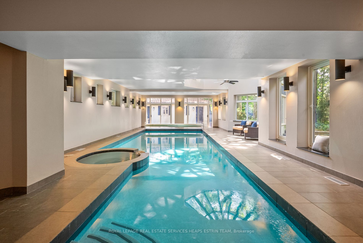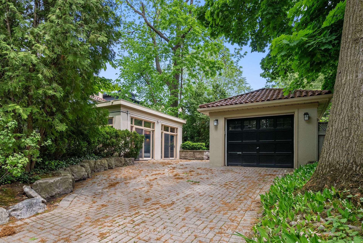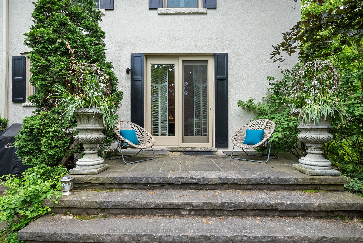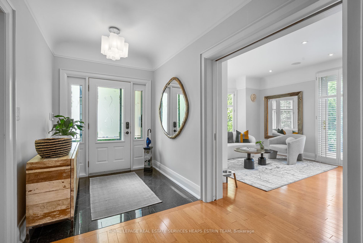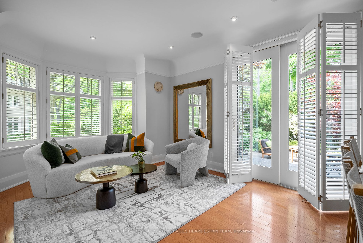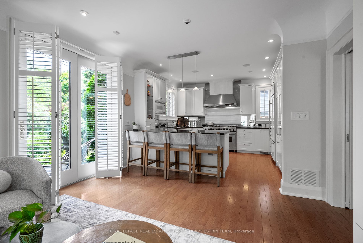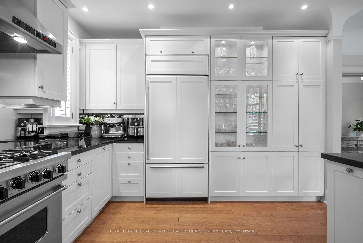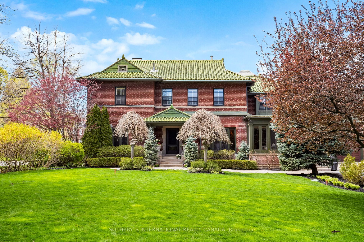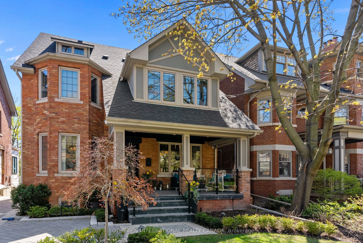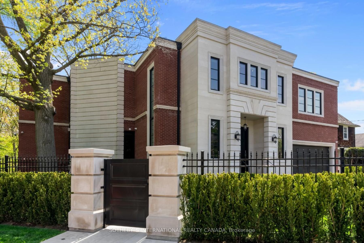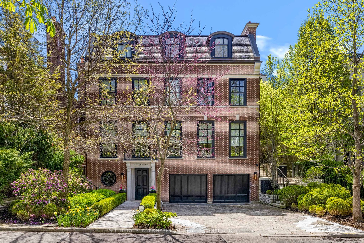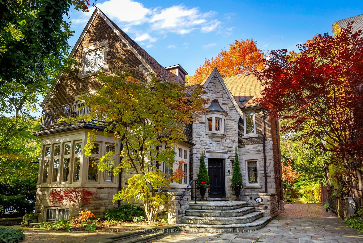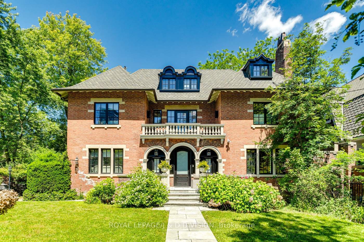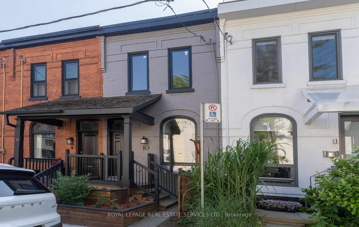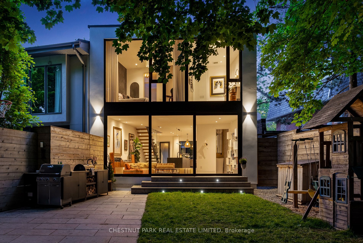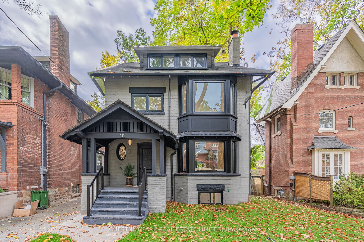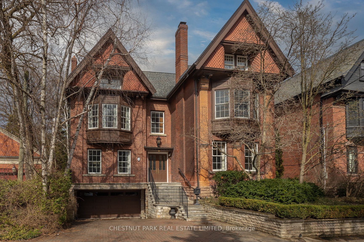33 Welland Ave
$4,495,000/ For Sale
Details | 33 Welland Ave
Classic Moore Park Centre Hall Home That's Far From Ordinary. Perched Amongst The Trees And Illuminated By Natural Light, 33 Welland Perfectly Blends Traditional Details With Modern Features To Present A Truly Versatile Residence That Is Readily Changed To Suit A Family's Evolving Needs. Spacious Chef's Kitchen, Formal Dining Room With Double Sided Fireplace, Elegant Great Room, And An Indoor Pool Set Below A Striking Skylight, That's Sure To Impress! The Pool Is Housed In Its Own Stunning Pavilion, Which Is Accessed From The Main House.
Extensive List Of User Friendly Smart Home & Security Features. Three Separate Climate Zones, High Efficiency Systems, Top End Appliances. Separate Garage With Storage. Fantastic Public & Private Schools, Parks, Ravines Nearby.
Room Details:
| Room | Level | Length (m) | Width (m) | |||
|---|---|---|---|---|---|---|
| Foyer | Main | 6.50 | 2.03 | Plaster Ceiling | Granite Floor | Crown Moulding |
| Living | Main | 6.99 | 6.63 | Fireplace | Hardwood Floor | California Shutters |
| Dining | Main | 6.83 | 4.09 | Fireplace | Hardwood Floor | Bay Window |
| Kitchen | Main | 4.01 | 3.81 | Granite Counter | Hardwood Floor | O/Looks Family |
| Family | Main | 4.65 | 3.91 | Bay Window | Pocket Doors | W/O To Yard |
| Prim Bdrm | 2nd | 6.63 | 3.68 | 5 Pc Ensuite | W/I Closet | California Shutters |
| 2nd Br | 2nd | 3.86 | 3.45 | W/I Closet | Hardwood Floor | Crown Moulding |
| 3rd Br | 2nd | 3.33 | 2.72 | Closet | Hardwood Floor | California Shutters |
| Office | 2nd | 4.06 | 2.64 | French Doors | Hardwood Floor | Pot Lights |
| Rec | Lower | 6.10 | 4.90 | Wet Bar | Above Grade Window | Pot Lights |
| Br | Lower | 4.24 | 4.01 | Above Grade Window | Closet | Pot Lights |
| Other | Ground | 15.06 | 6.30 | Skylight | Hot Tub | W/O To Terrace |
