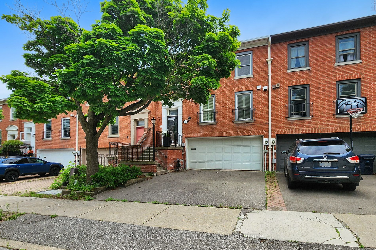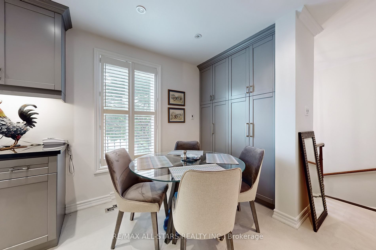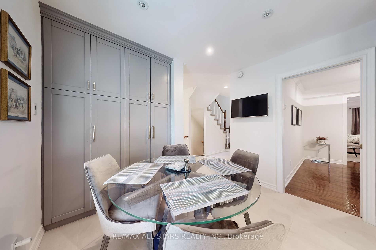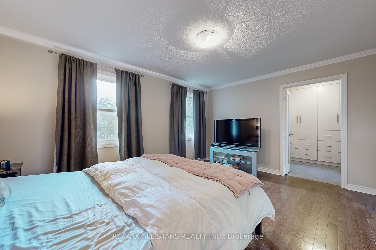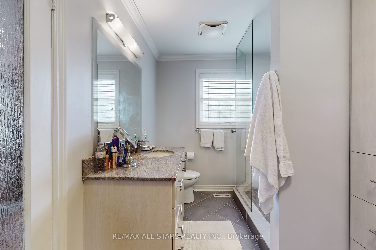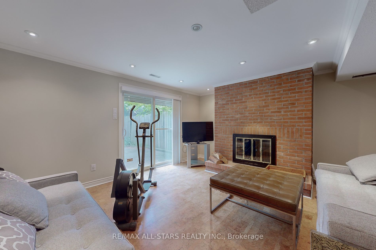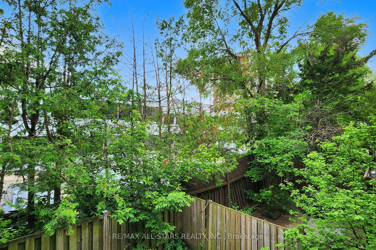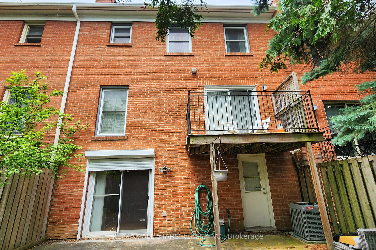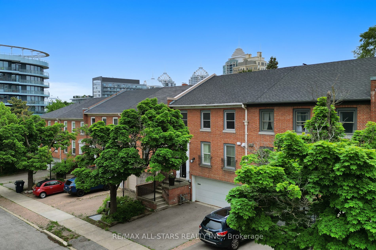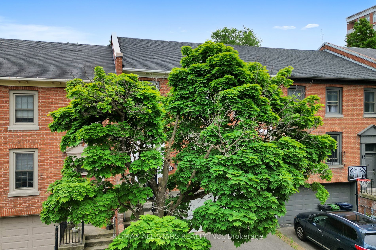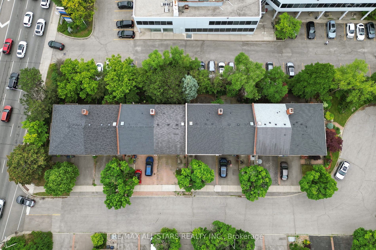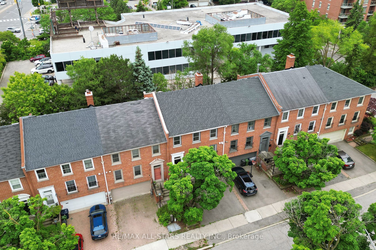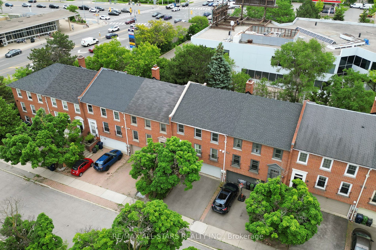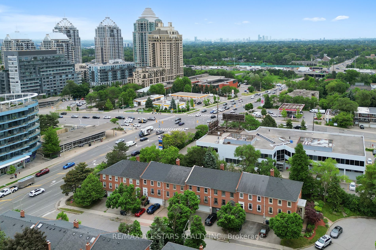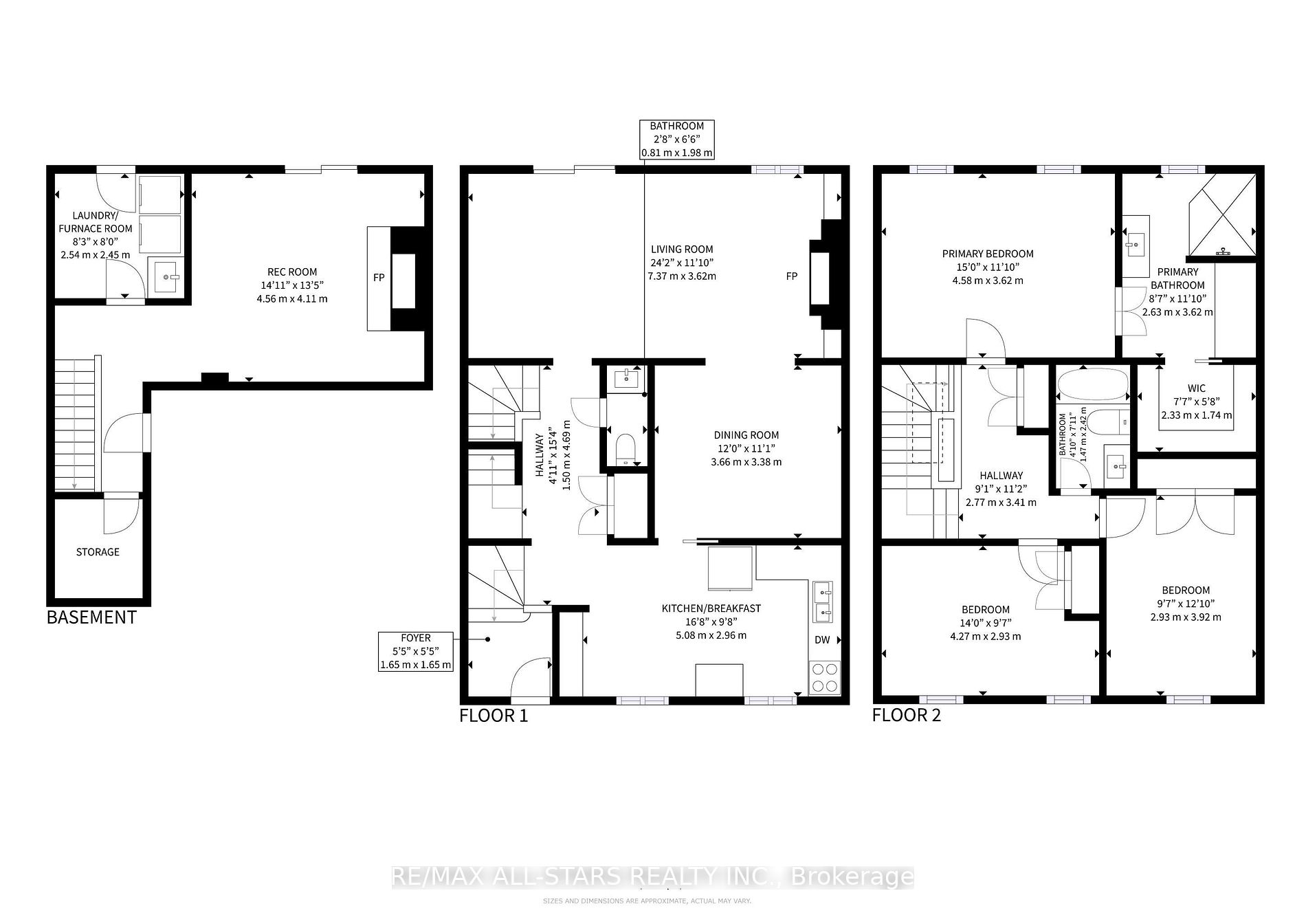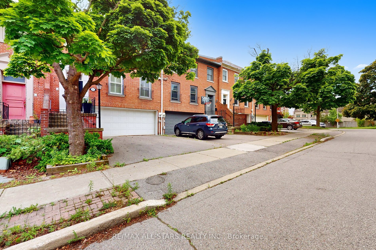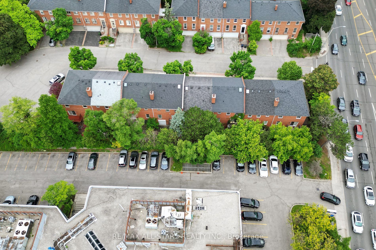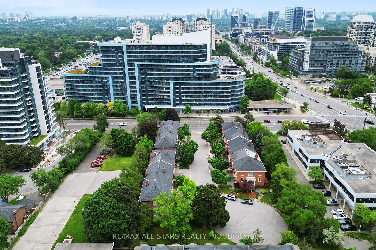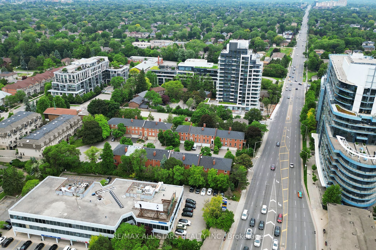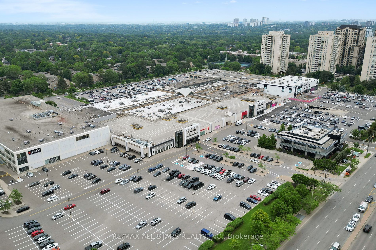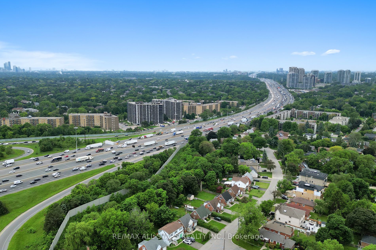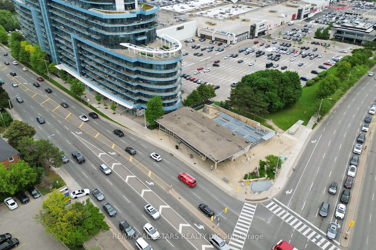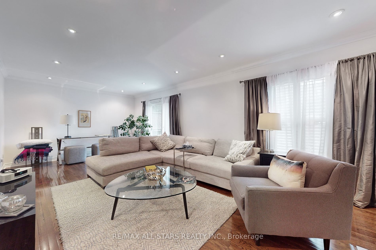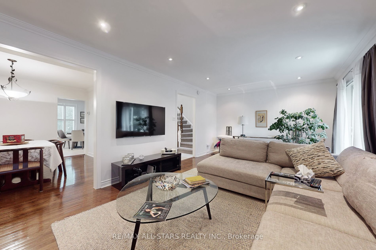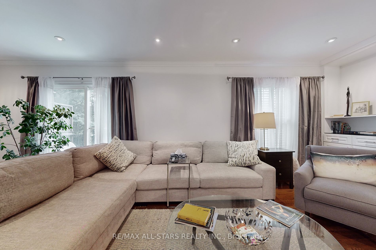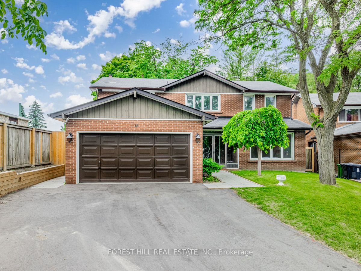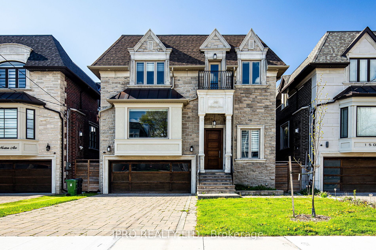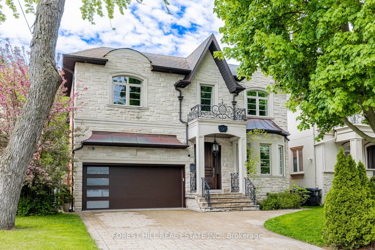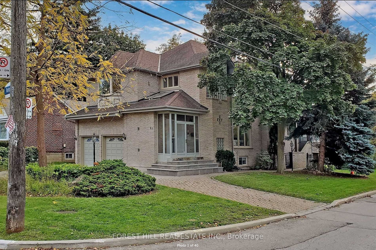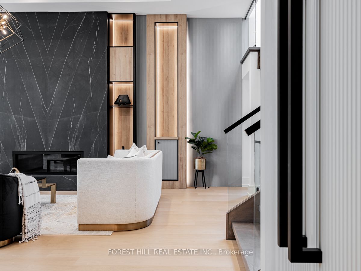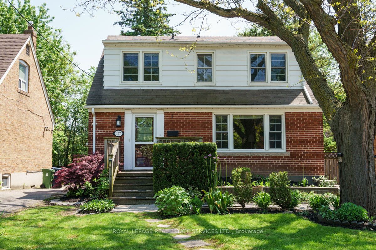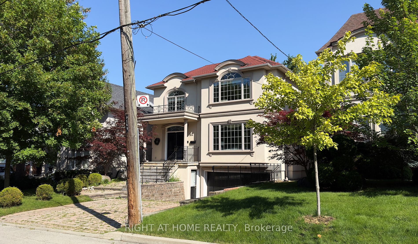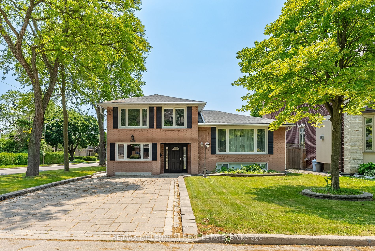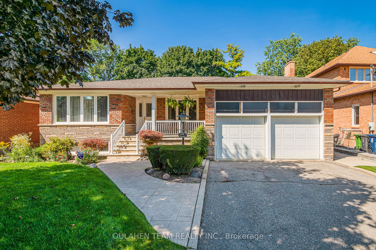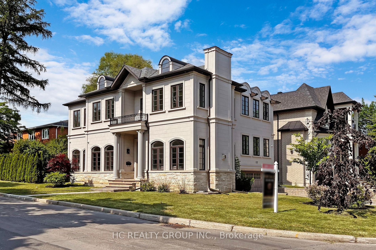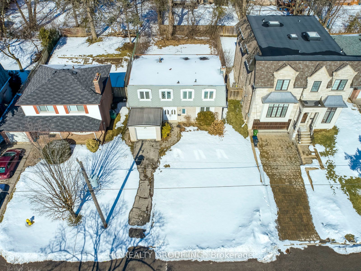11 Mallingham Crt
$1,950,000/ For Sale
Details | 11 Mallingham Crt
Discover this stunning freehold townhome in a rarely available, serene cul-de-sac in the heart of Bayview Village. Featuring a spacious, naturally lit layout, this home boasts a renovated modern kitchen with ample storage, elegant hardwood flooring throughout, and a cozy fireplace in the main floor family room. The bright and functional design includes 3 bedrooms and 3 bathrooms, with crown molding in the dining and living rooms, central vacuum, and a private balcony facing the backyard, ensuring comfort and convenience for your family.Enjoy the amazing private backyard, perfect for barbecues and outdoor entertaining. The home also includes a double garage with direct access from the basement and built-in storage. Located within the Earl Haig and Hollywood school boundary, this home is just steps away from the subway, Bayview Village Mall, and close to Highway 401 and all amenities, including Loblaws and top-ranked primary and secondary schools.Additional features include energy-efficient windows, updated HVAC systems, and a finished basement that can be used as a recreation room or home office. This townhome is move-in ready. Book your appointment today and experience luxury living at its finest!
Freehold Townhouse
Room Details:
| Room | Level | Length (m) | Width (m) | |||
|---|---|---|---|---|---|---|
| Living | Main | 16.83 | 14.07 | Fireplace | Hardwood Floor | Balcony |
| Dining | Main | 12.82 | 11.32 | Separate Rm | Hardwood Floor | O/Looks Family |
| Kitchen | Main | 13.68 | 10.23 | Renovated | Ceramic Floor | O/Looks Dining |
| Prim Bdrm | 2nd | 16.01 | 11.74 | 5 Pc Ensuite | Hardwood Floor | Overlook Patio |
| 2nd Br | 2nd | 12.60 | 10.76 | Double Closet | Hardwood Floor | Window |
| 3rd Br | 2nd | 11.84 | 9.32 | Double Closet | Hardwood Floor | Window |
| Family | Bsmt | 13.51 | 9.91 | Fireplace | Hardwood Floor | W/O To Patio |
| Laundry | Bsmt | 10.23 | 6.49 | B/I Shelves | Tile Floor | W/O To Patio |
