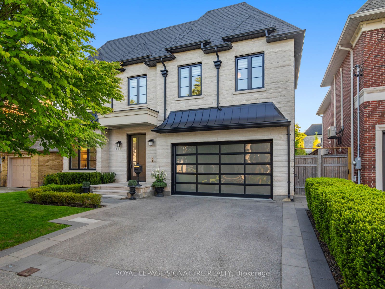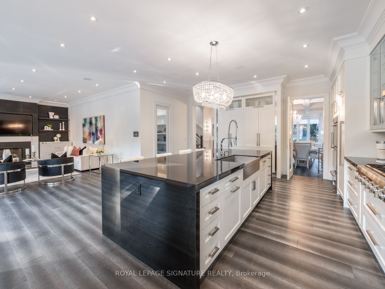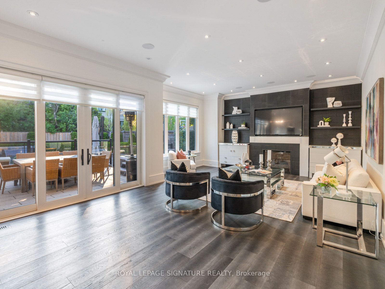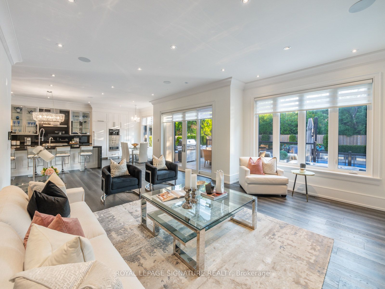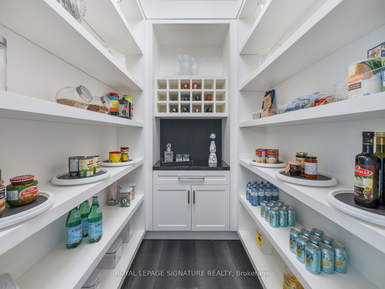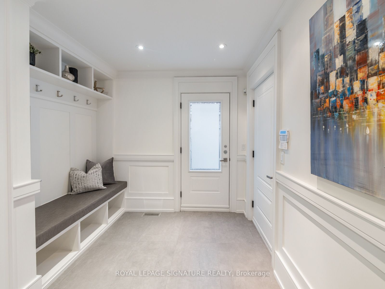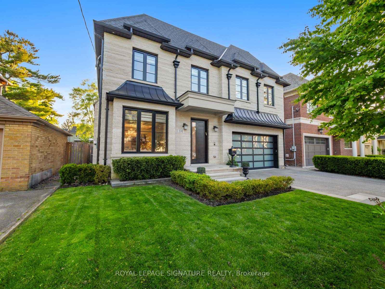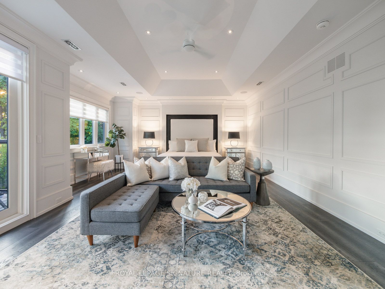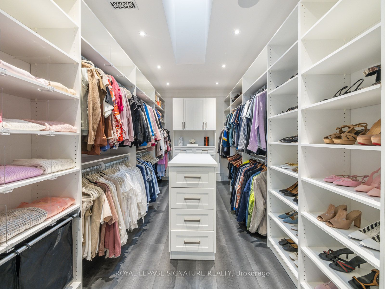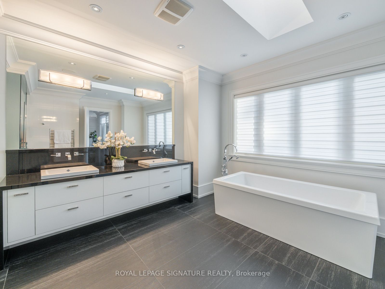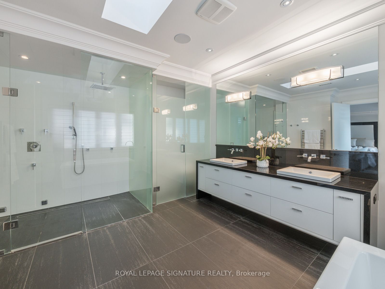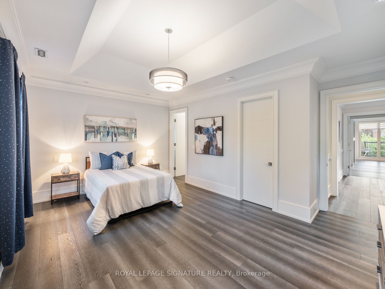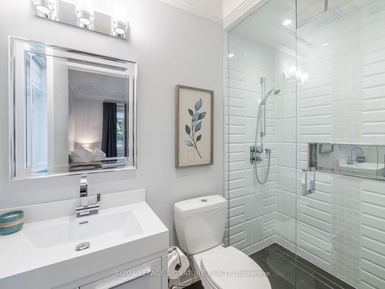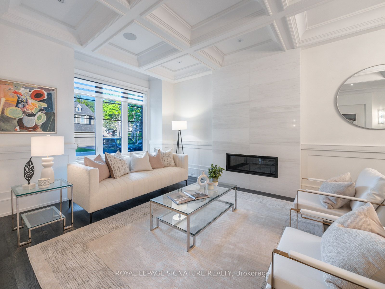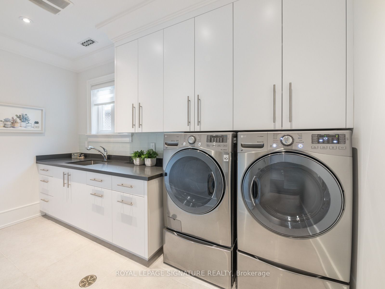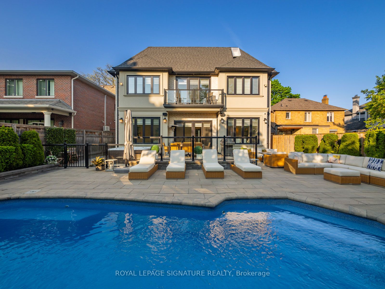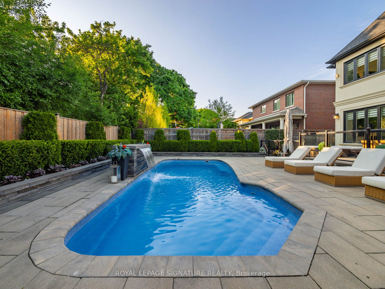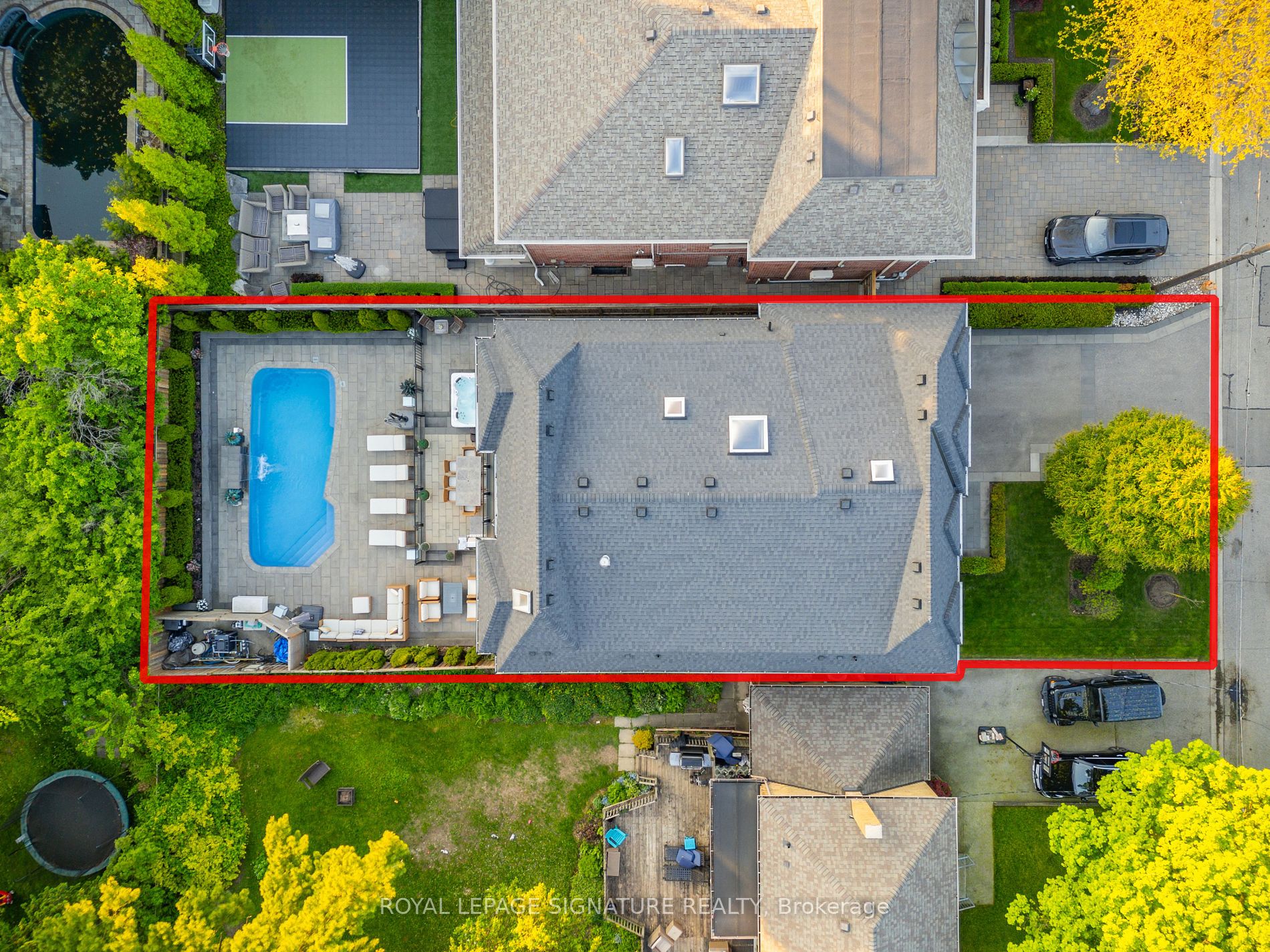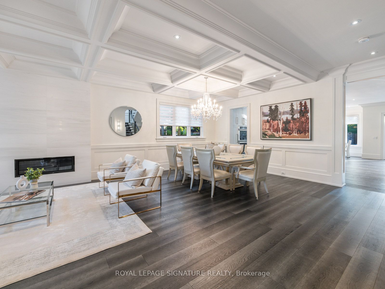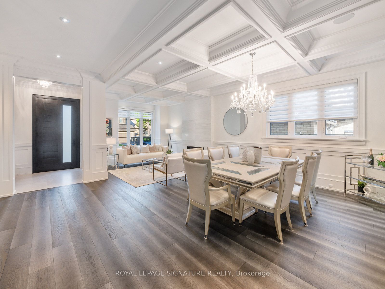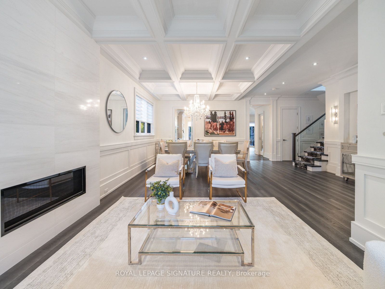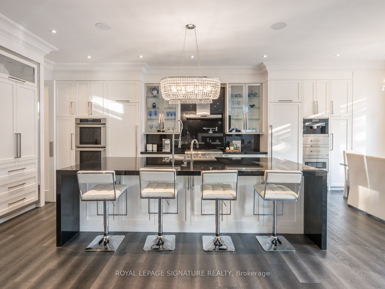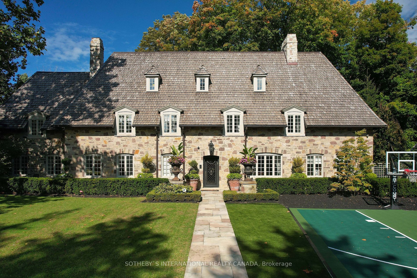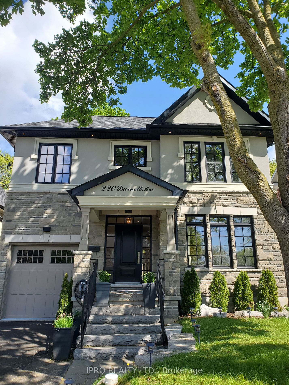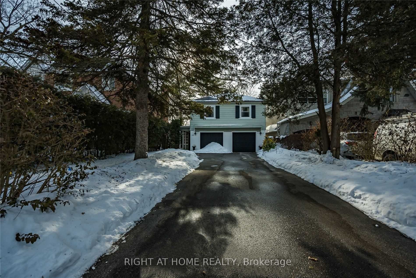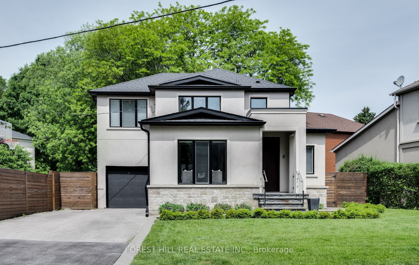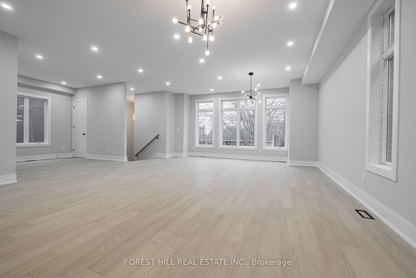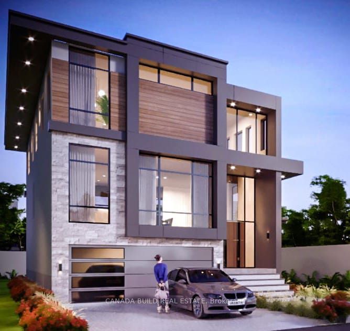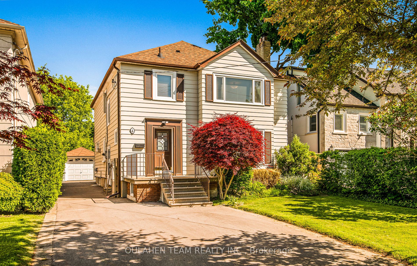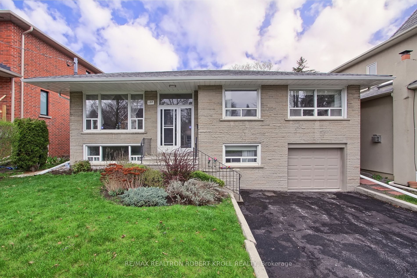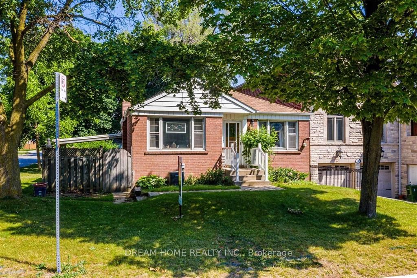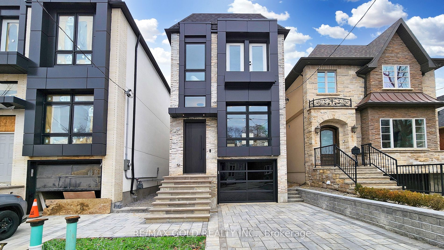14 Tregellis Rd
$4,998,000/ For Sale
Details | 14 Tregellis Rd
Step into unparalleled luxury in prestigious Armour Heights. This custom-built masterpiece blends timeless elegance with modern sophistication, spanning 4,000 sq ft with 12 ft ceilings and exquisite wainscoting. The main floor features a grand foyer, open-concept living and dining areas, and a gourmet kitchen with a magnificent island for entertaining. Enjoy seamless indoor-outdoor living with a walkout patio that includes a private pool and hot tub.The upper level offers a lavish primary suite with an ensuite bath, generous closet space, a walkout balcony, and convenient laundry. An additional 4+1 bedrooms, each with heated floor ensuite washrooms and walk-in closets, provide ample space. The oversized mudroom offers plentiful storage, and the attached 2-car garage ensures convenience. The lower level features a movie theatre, fitness studio, spa area, and abundant storage. Close to top-rated schools, parks, transit, highways, and amenities, this home offers the perfect blend of convenience and tranquility.
Experience the epitome of luxury living in the heart of Armour Heights, where every detail is designed for refined comfort and sophistication. Don't just dream it, live it.
Room Details:
| Room | Level | Length (m) | Width (m) | |||
|---|---|---|---|---|---|---|
| Living | Main | 6.20 | 5.74 | Bay Window | Hardwood Floor | Gas Fireplace |
| Dining | Main | 7.27 | 3.08 | Casement Windows | Hardwood Floor | Combined W/Living |
| Kitchen | Main | 5.62 | 5.15 | Centre Island | Hardwood Floor | W/O To Pool |
| Mudroom | Main | 3.73 | 2.72 | W/W Closet | Tile Floor | Access To Garage |
| Prim Bdrm | 2nd | 7.38 | 5.17 | W/O To Balcony | Hardwood Floor | W/I Closet |
| 2nd Br | 2nd | 4.05 | 4.10 | 3 Pc Ensuite | Hardwood Floor | W/I Closet |
| 3rd Br | 2nd | 5.49 | 4.38 | 3 Pc Ensuite | Hardwood Floor | W/I Closet |
| 4th Br | 2nd | 4.93 | 4.67 | 3 Pc Ensuite | Hardwood Floor | W/I Closet |
| Laundry | Upper | 3.41 | 3.59 | Laundry Sink | Tile Floor | Casement Windows |
| 5th Br | Lower | 3.45 | 5.19 | Above Grade Window | Vinyl Floor | W/I Closet |
| Rec | Lower | 4.70 | 7.17 | Above Grade Window | Vinyl Floor |
