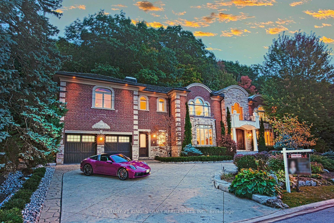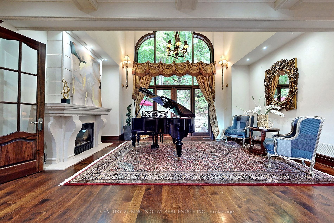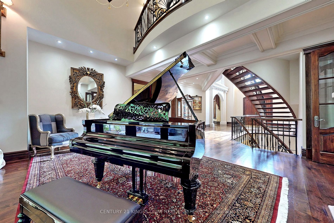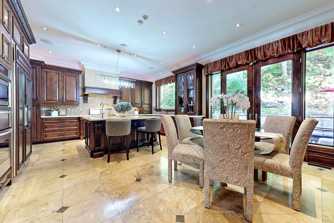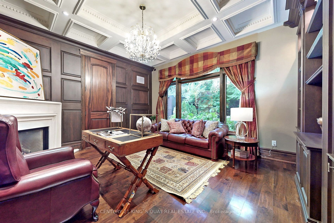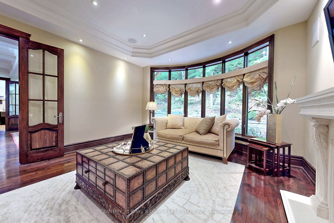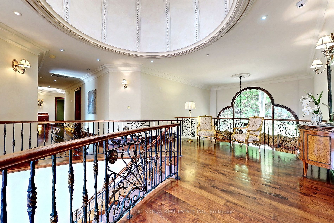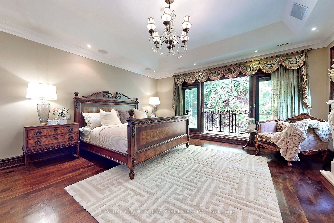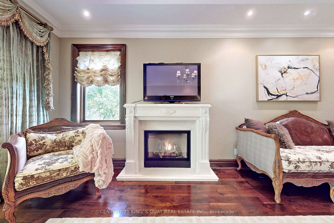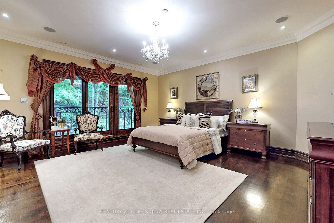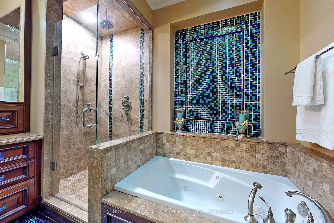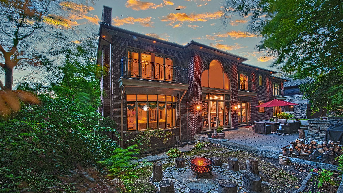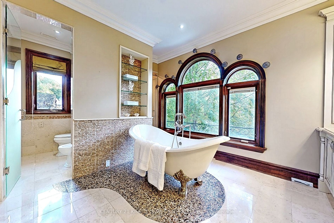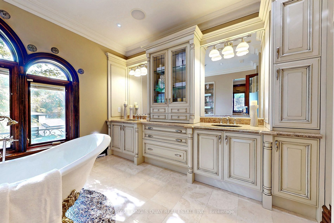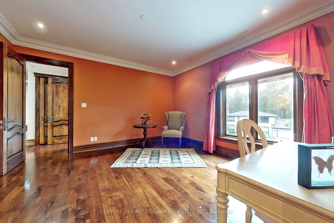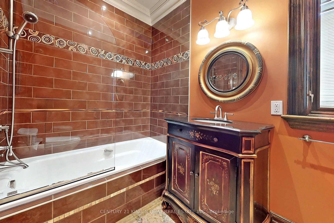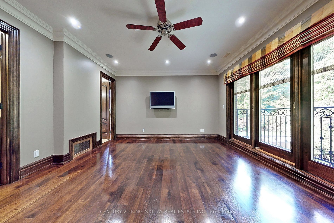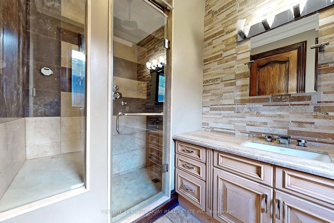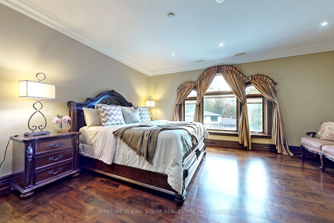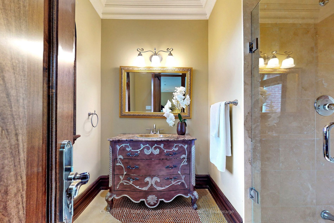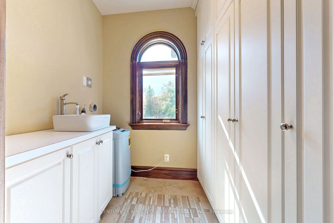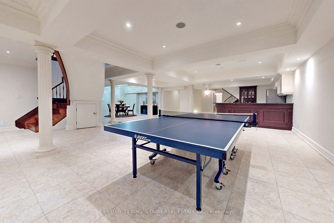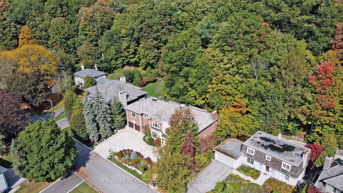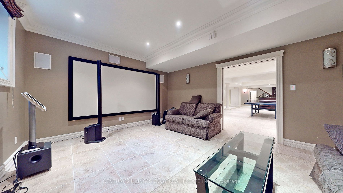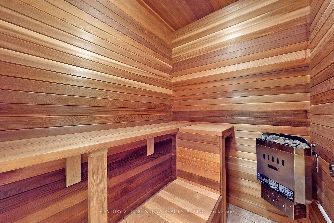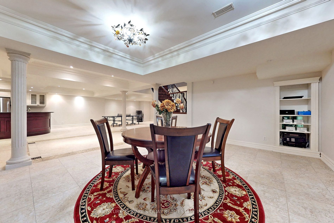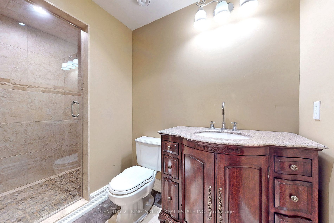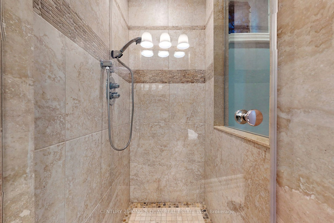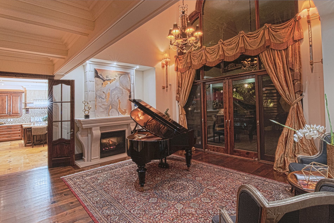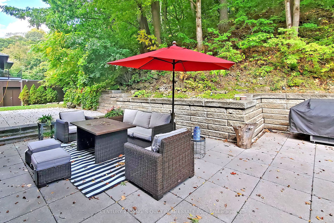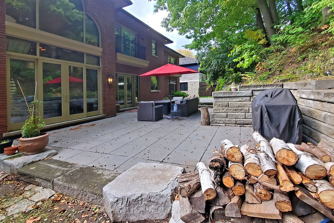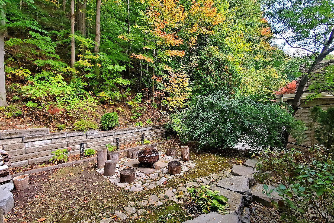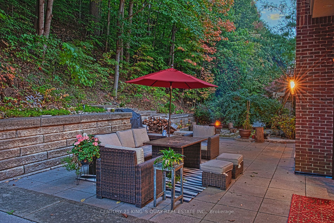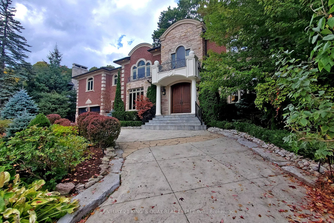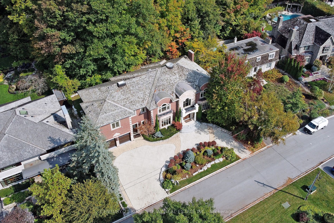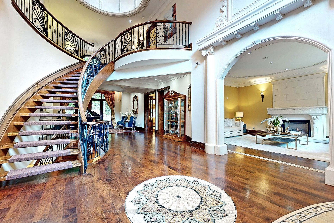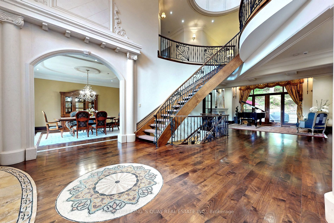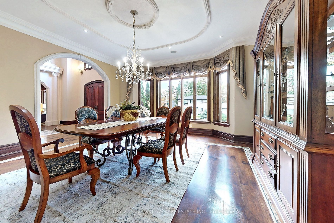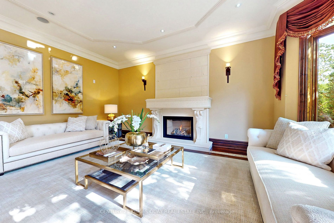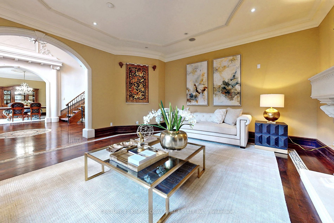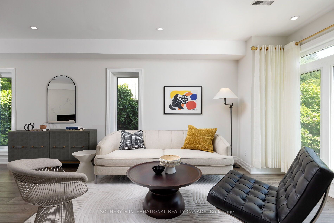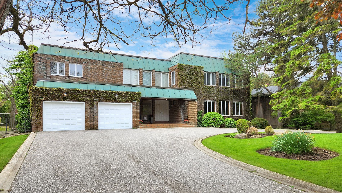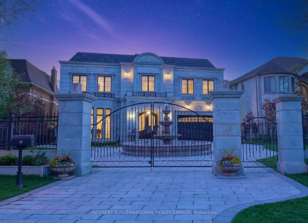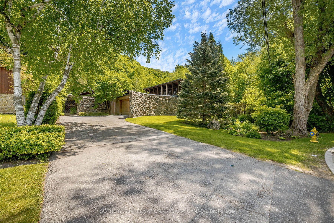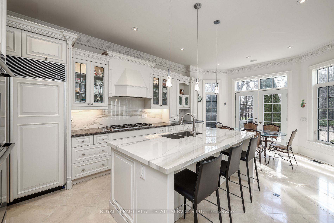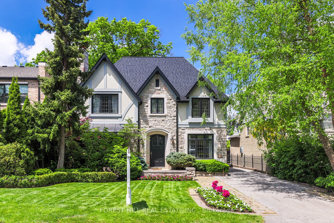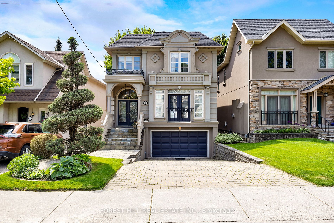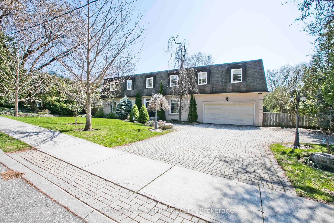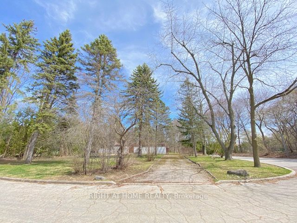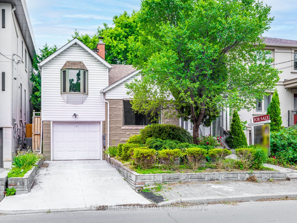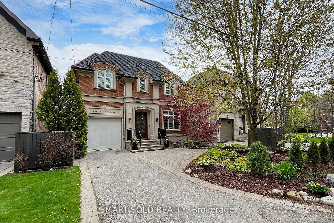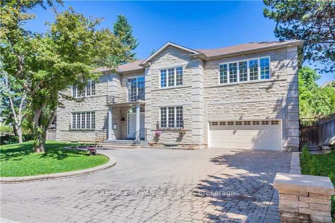24 York Valley Cres
$8,488,000/ For Sale
Details | 24 York Valley Cres
Custom Built Designed by famous AH Designers in Prime Hoggs Hollow Bridle Path which the Most Coveted Neighborhood. Magnificent Ravine Luxury Home with almost 10,000 sq ft Living space( 6541 sq ft +3300 sq ft ). 5+1 Bedrooms, 9 Washrooms, 6 Fireplace. Recreation Room, Home Theater, Sauna/Spa. Nanny Suite. Cedar Closet room. 20 ft Ceiling High Grand Hall Opening to the Great Sitting area with Wall-to-Ceiling Windows Ravine View. Roman Pillar. Walnut windows and door frame through out. Custom made floor style in Living and Dining room. Home Vantage Automation System. Tesla Charge outlet. Two Furnaces. Washer and dryer. Heated floor. All Light fixtures/chandeliers. Custom professional Landscaping. Too much to mention. VTB available. See attached feature
High end Finish Gourmet Kitchen. Walnut Cabinetry. Bar Area. Pantry. Thermador Gas Burner with Grill Pad. Thermador Exhaust Fan Built-in Sub-zero Fridge. Miele Dishwasher. Wine cooler in pantry. Appliances in Basement Kitchen. Two Furnaces.
Room Details:
| Room | Level | Length (m) | Width (m) | |||
|---|---|---|---|---|---|---|
| Foyer | Main | 4.55 | 7.82 | Skylight | O/Looks Backyard | Spiral Stairs |
| Sitting | Main | 6.05 | 6.05 | Stone Fireplace | Window Flr To Ceil | O/Looks Ravine |
| Living | Main | 4.72 | 6.02 | Fireplace | O/Looks Garden | Crown Moulding |
| Family | Main | 4.50 | 5.51 | O/Looks Ravine | Bay Window | Fireplace |
| Dining | Main | 5.38 | 5.72 | Coffered Ceiling | O/Looks Garden | Crown Moulding |
| Office | Main | 4.78 | 4.19 | Coffered Ceiling | O/Looks Ravine | Fireplace |
| Kitchen | Main | 7.04 | 10.52 | O/Looks Ravine | Picture Window | Centre Island |
| Prim Bdrm | 2nd | 5.26 | 5.99 | Picture Window | W/O To Balcony | O/Looks Ravine |
| 2nd Br | 2nd | 5.05 | 5.33 | Picture Window | W/O To Balcony | O/Looks Ravine |
| 3rd Br | 2nd | 4.83 | 4.50 | Picture Window | W/O To Balcony | O/Looks Ravine |
| 4th Br | 2nd | 5.38 | 4.93 | W/I Closet | W/I Closet | 4 Pc Ensuite |
| 5th Br | 2nd | 4.32 | 4.42 | Crown Moulding | Crown Moulding | 3 Pc Ensuite |
