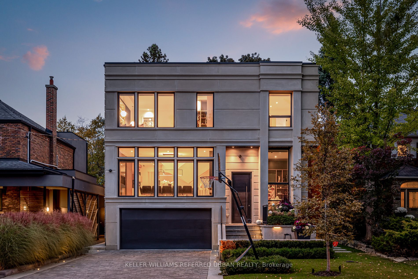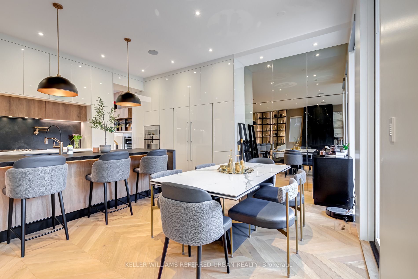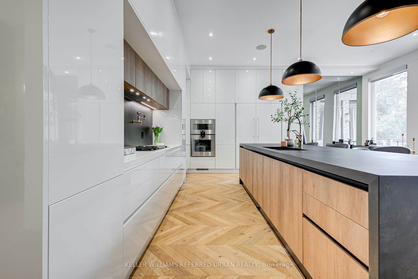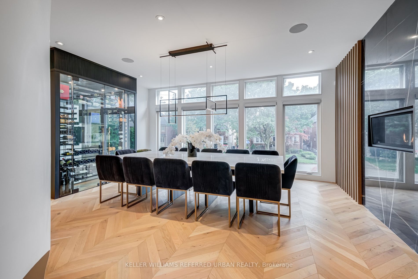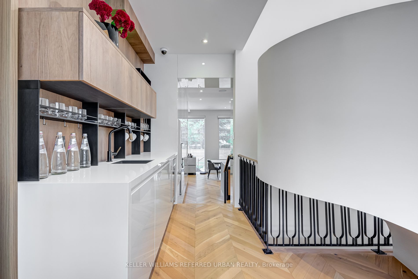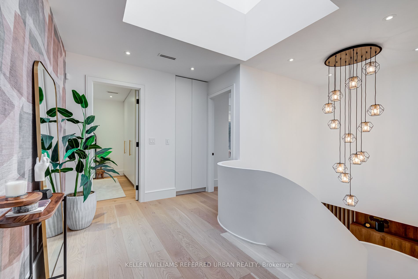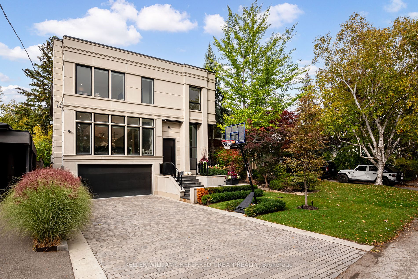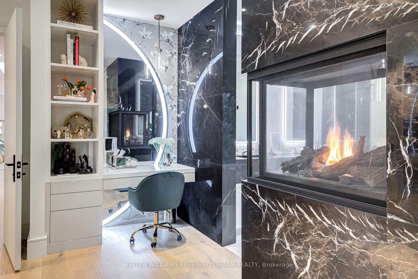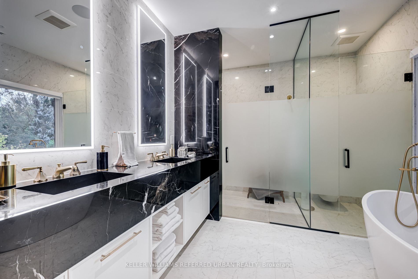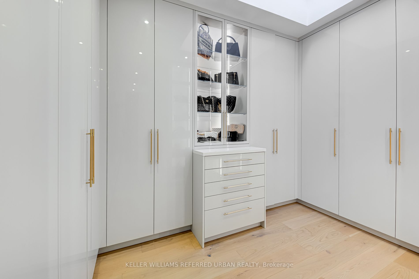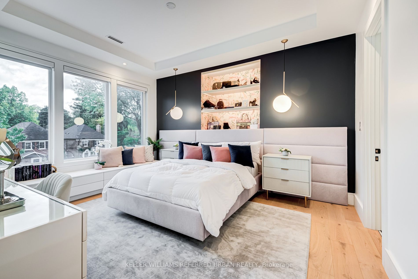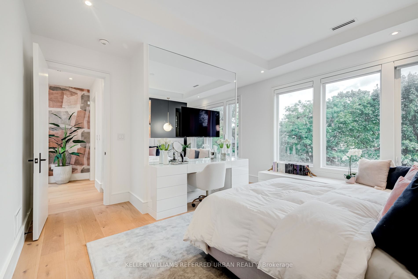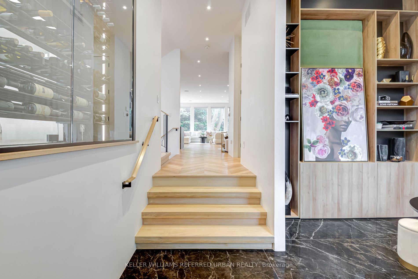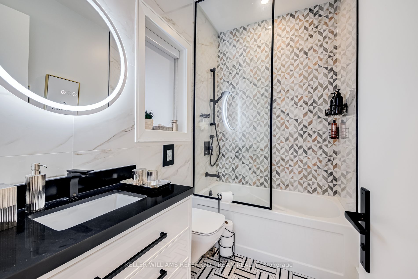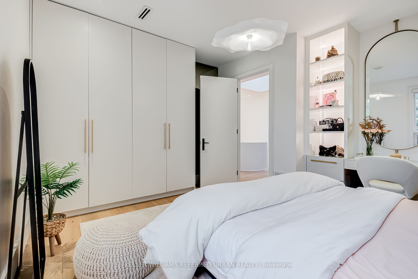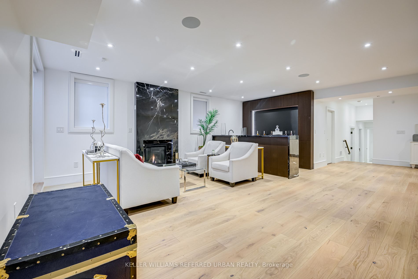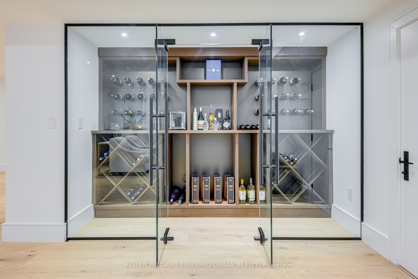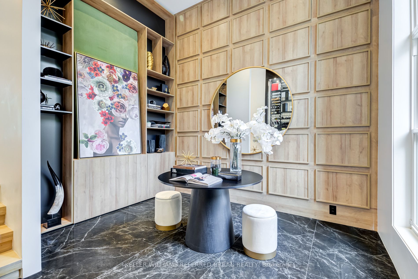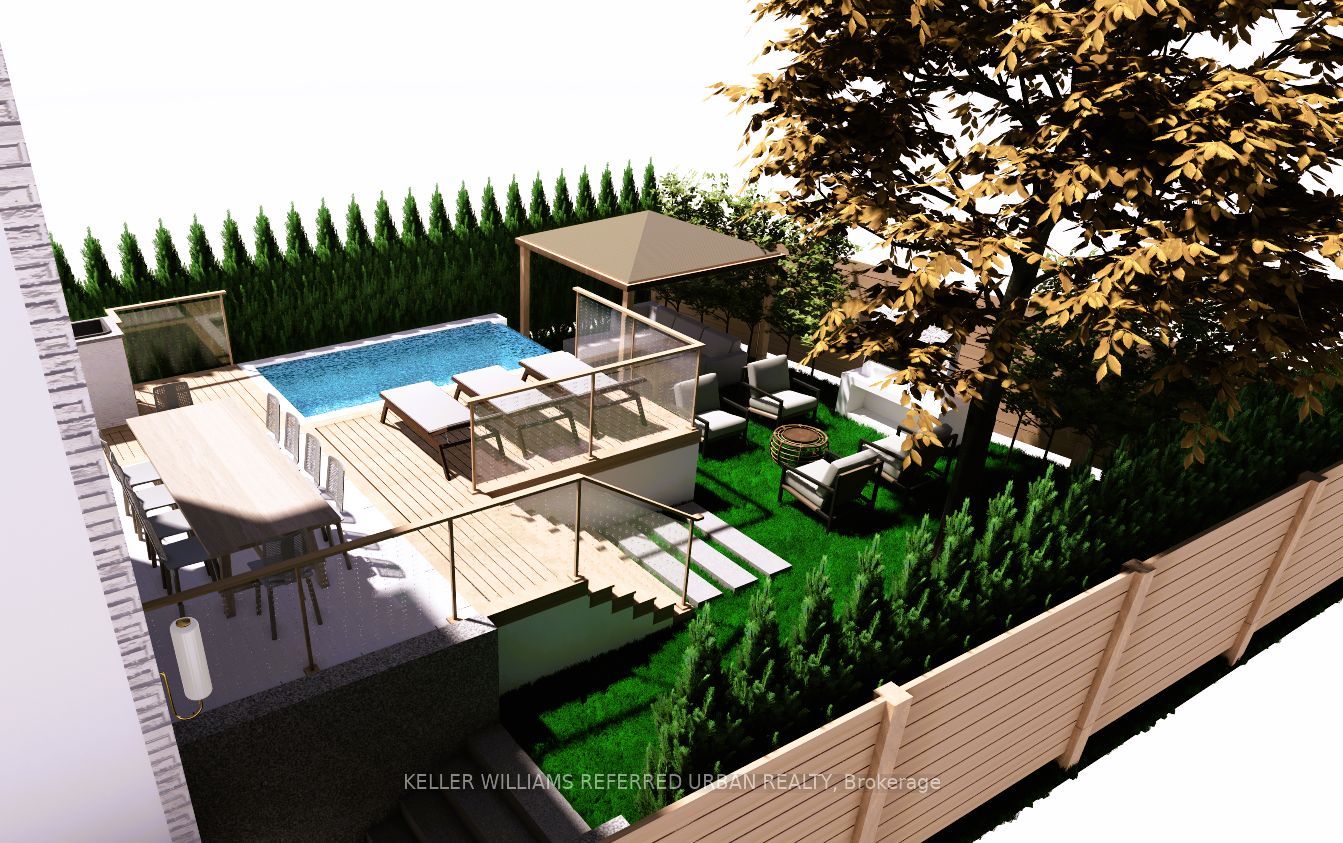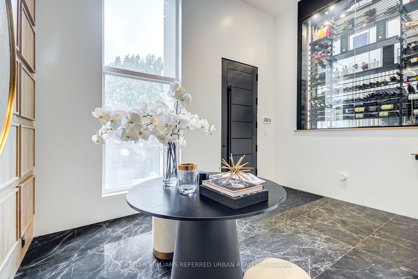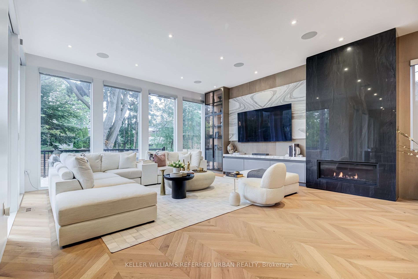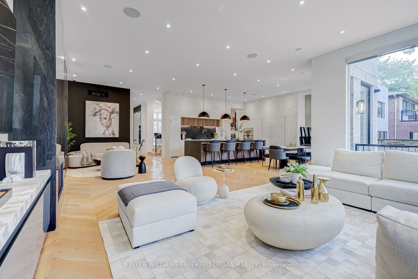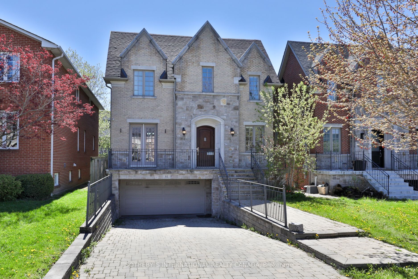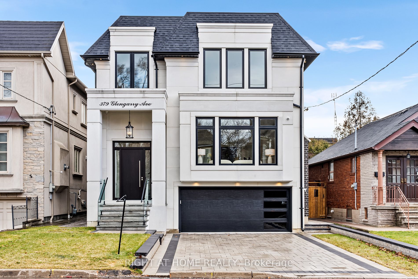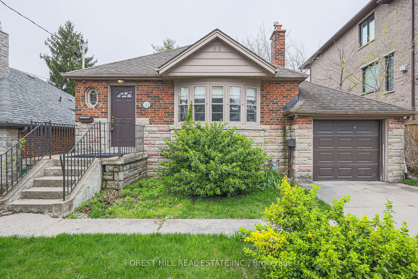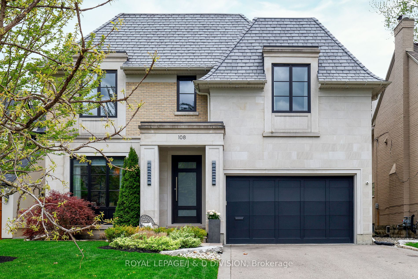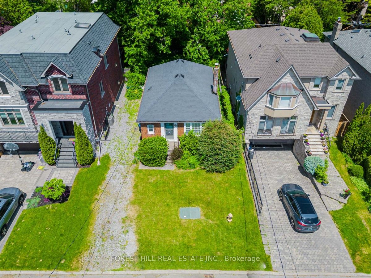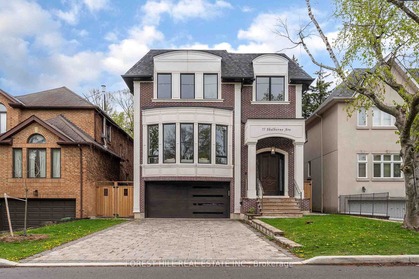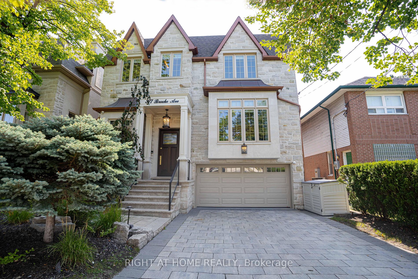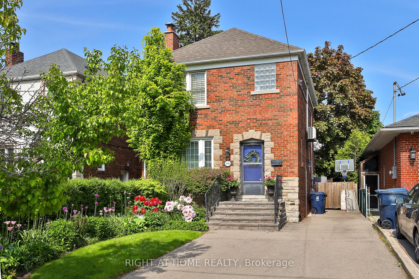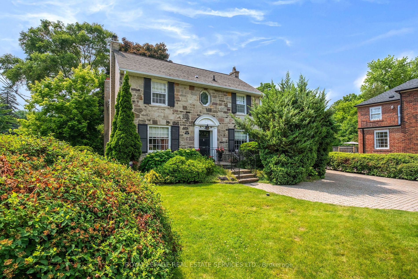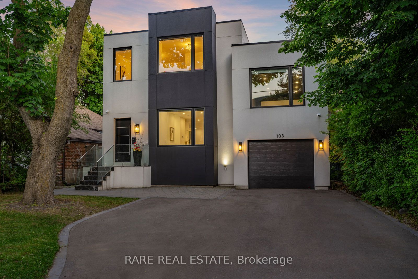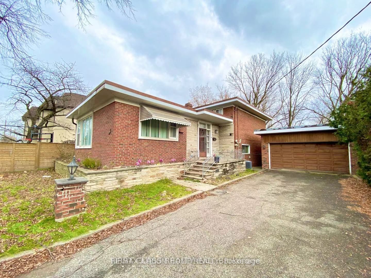30 Otter Cres
$5,588,000/ For Sale
Details | 30 Otter Cres
Stunning Custom Home In Lytton Park On Charming Quiet Street With A Perfect Blend Of Contemporary Flair & Timeless Finishes. Fully Integrated Control-4 Smart Home With Security Cameras, Automated Blinds, & Speaker System. 5,290sqft Of Living Space With Soaring 11ft Ceilings, Floor-To-Ceiling Windows, White Ribbon Curved Staircase, & White Oak Chevron Hardwood Flooring. Scavolini Italian Kitchen With Gaggenau Appliances, Climate Controlled Wine Wall, Wet Bar, & Downsview Built-Ins Thru-Out. Expansive Primary Suite With Resort-Like Feel, Spa-Like Ensuite With Heated Floors, Custom Make-Up Vanity & Walk-In Closet. All Bedrooms Have Ensuites With Heated Floors. Walk-Out Basement With Heated Floors, Wet Bar, Wine Cellar, Lounging Space With Theatre Projector, Ample Storage, Cold Cellar, & Additional Bedroom & Bathroom. Professionally Landscaped With Snowmelt System, Automated Irrigation System, & Insulated 2-Car Garage. See Attached Feature Sheet For Full List Of Features And Finishes.
Over $400K In Customizations. Renowned School District. Central Location, Steps To Avenue Rd, Shops, Dining, Cafes, Parks, Recreation, And More. See Attached Architectural Drawings For Outdoor Kitchen, Cascading Infinity Pool, & Cabana.
Room Details:
| Room | Level | Length (m) | Width (m) | |||
|---|---|---|---|---|---|---|
| Office | Main | 2.50 | 3.80 | Pot Lights | Porcelain Floor | B/I Bookcase |
| Dining | Main | 4.40 | 5.70 | Built-In Speakers | B/I Bar | Gas Fireplace |
| Living | Main | 4.00 | 4.40 | B/I Shelves | Hardwood Floor | Combined W/Family |
| Kitchen | Main | 4.10 | 6.00 | Centre Island | B/I Appliances | Breakfast Area |
| Family | Main | 5.90 | 6.00 | W/O To Deck | Gas Fireplace | Built-In Speakers |
| Prim Bdrm | 2nd | 6.00 | 7.10 | Gas Fireplace | 5 Pc Ensuite | W/I Closet |
| 2nd Br | 2nd | 3.40 | 3.60 | Double Closet | 3 Pc Ensuite | B/I Desk |
| 3rd Br | 2nd | 4.40 | 4.50 | W/I Closet | 4 Pc Ensuite | B/I Desk |
| 4th Br | 2nd | 4.20 | 4.40 | Picture Window | 4 Pc Ensuite | B/I Desk |
| Laundry | 2nd | 2.20 | 2.50 | Window | B/I Shelves | Hardwood Floor |
| Rec | Lower | 6.20 | 6.90 | Heated Floor | Wet Bar | W/O To Garden |
| 5th Br | Lower | 2.70 | 2.90 | Above Grade Window | 3 Pc Bath | Large Closet |
