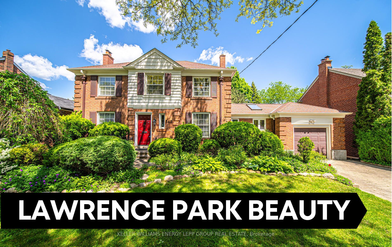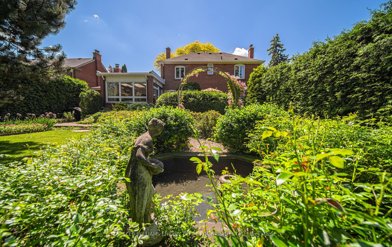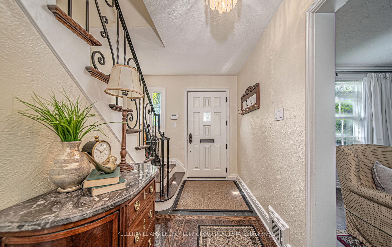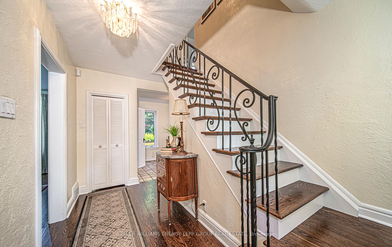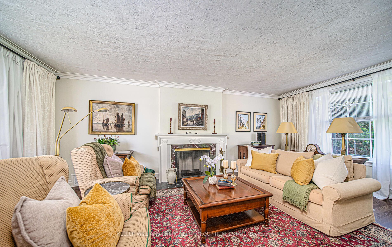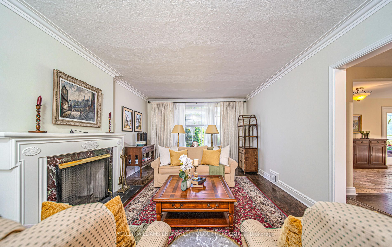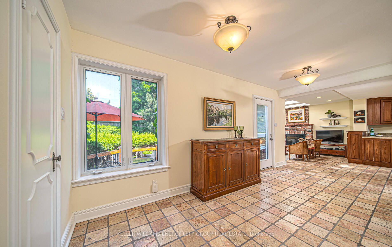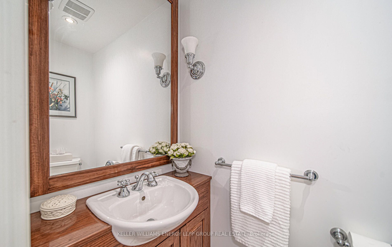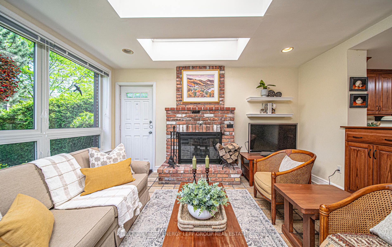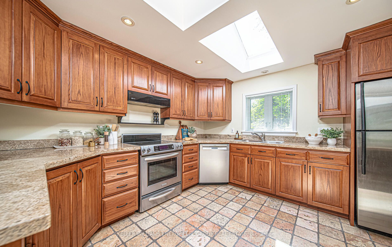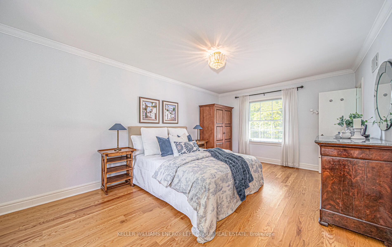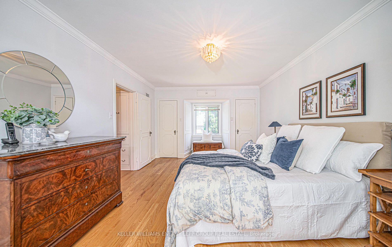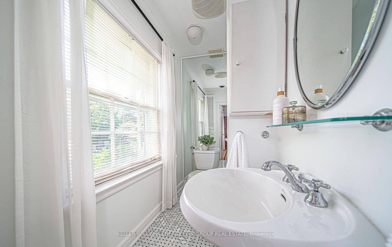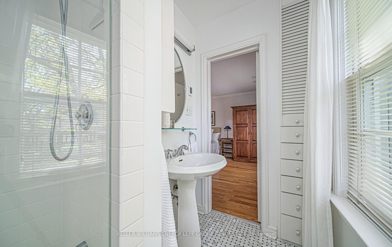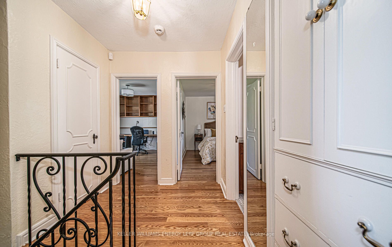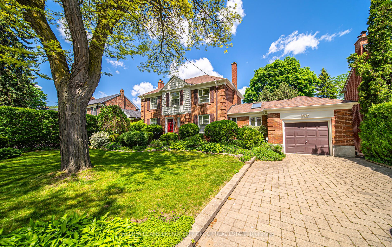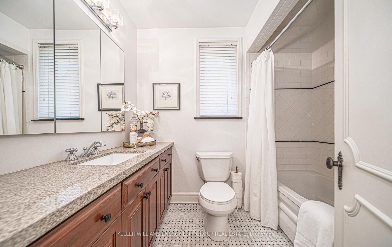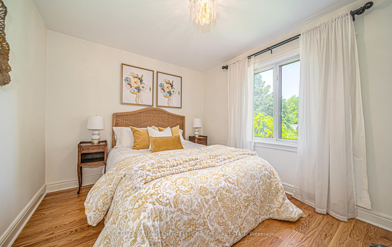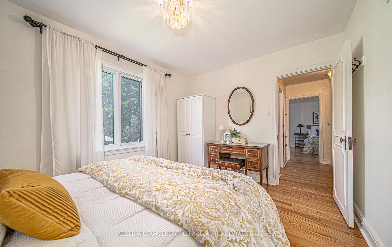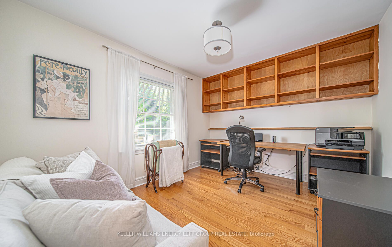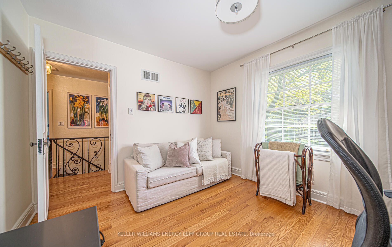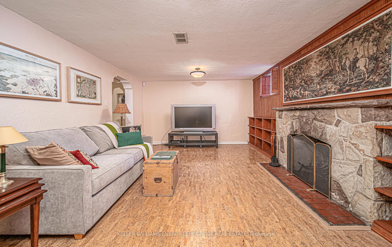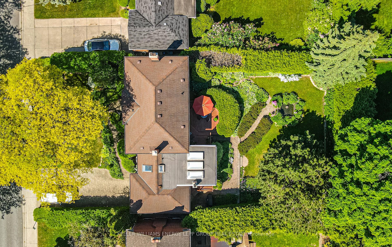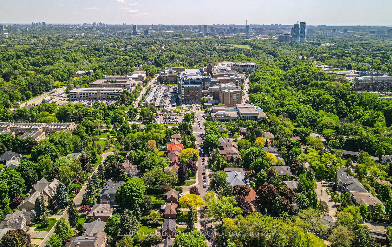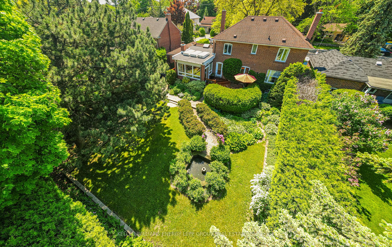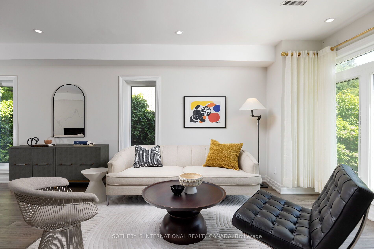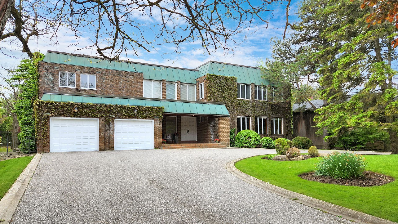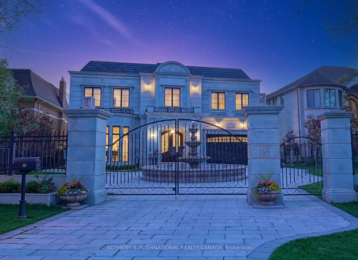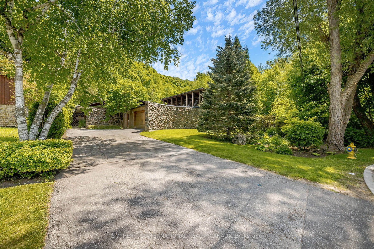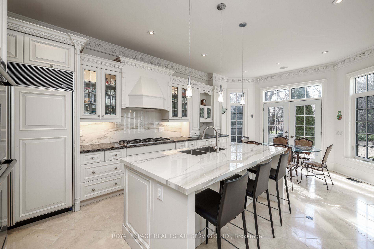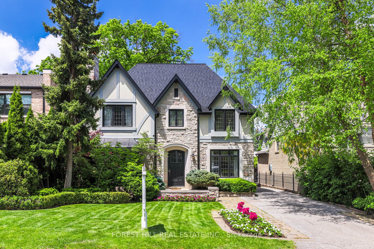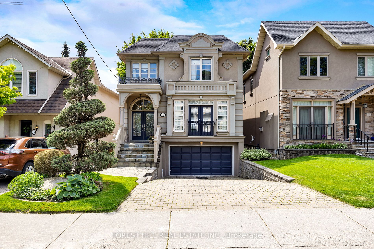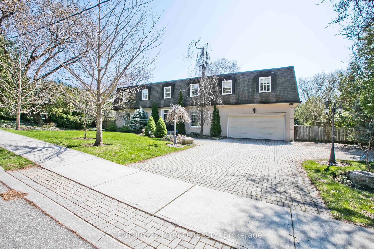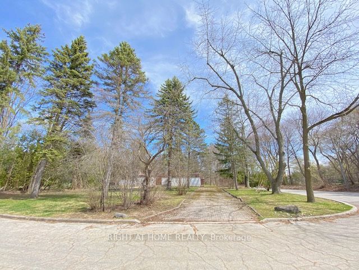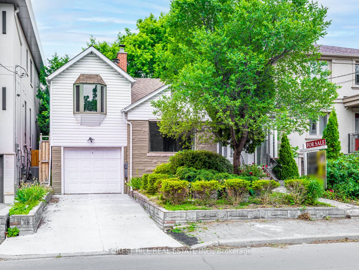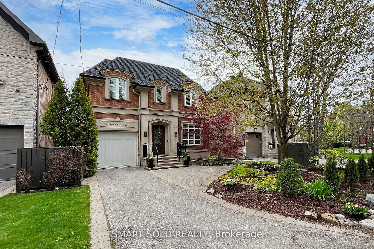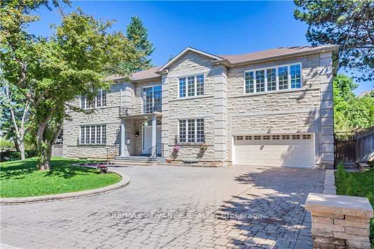540 Blythwood Rd
$2,999,995/ For Sale
Details | 540 Blythwood Rd
Exceptional 3-bedroom, 3-bathroom residence nestled on a 65 x 120' premium lot in the prestigious Lawrence Park neighourhood. This meticulously maintained home showcase the renovated family kitchen illuminated by pot lights and skylights that bathe the space in a warm, inviting glow. The living room boasts gleaming hardwood floors and a cozy fireplace, while the family room offers a seamless transition to the outdoors, with a walk-out to a charming cedar deck to enjoy the serene surroundings. A convenient powder room on the main level adds to the functionality of the space. Upstairs, the bedrooms are adorned with rich hardwood floor and the washroom features luxurious heated floors, providing a spa-like experience. This elegant home has three functional wood-burning fireplaces. Step outside to the lovely cedar deck off the family room, complemented by an interlock patio, creating an outdoor oasis perfect for entertaining and relaxation. Click on the realtor's link to view the video, 3d tour and feature sheet.
Shingles (Approx. 2006)Some windows (Approx. 2004)Kitchen renovated (2004)Hardwood floors in stairs, and bedrooms (Approx. 2010)Heated floor upstairs washroom (Approx. 2010)Cedar deck
Room Details:
| Room | Level | Length (m) | Width (m) | |||
|---|---|---|---|---|---|---|
| Living | Main | 6.20 | 3.73 | Crown Moulding | Marble Fireplace | Hardwood Floor |
| Dining | Main | 3.74 | 3.76 | Crown Moulding | Wainscoting | Large Window |
| Kitchen | Main | 5.19 | 3.93 | Heated Floor | Skylight | Pot Lights |
| Family | Main | 3.20 | 3.93 | Skylight | W/O To Deck | Large Window |
| Prim Bdrm | 2nd | 6.18 | 3.76 | His/Hers Closets | 3 Pc Ensuite | Hardwood Floor |
| 2nd Br | 2nd | 2.92 | 3.73 | Window | Hardwood Floor | |
| 3rd Br | 2nd | 3.17 | 3.73 | Hardwood Floor | Window | |
| Rec | Bsmt | 6.20 | 4.17 | Fireplace | Above Grade Window | Panelled |
| Workshop | Bsmt | 6.18 | 3.60 | Above Grade Window |
