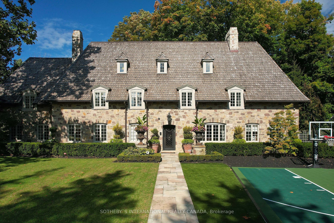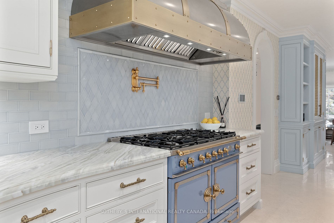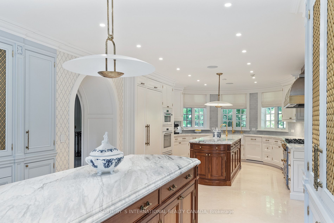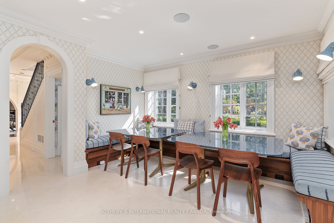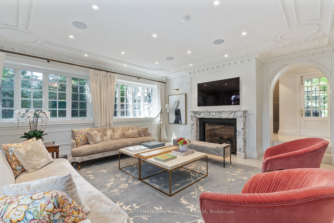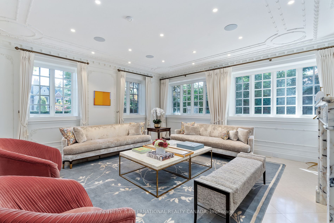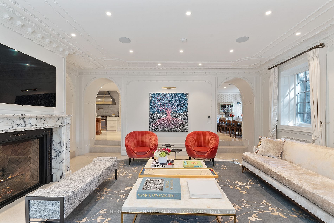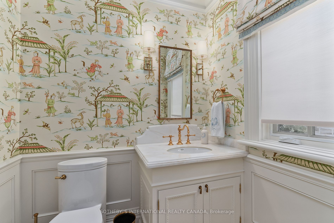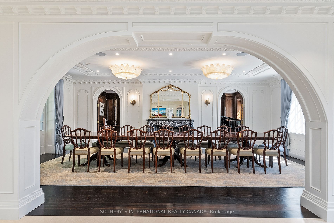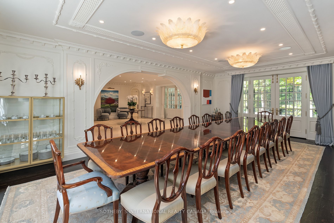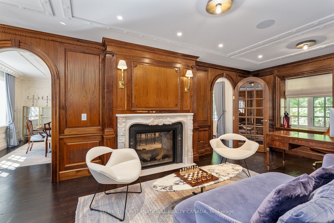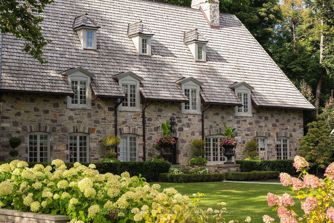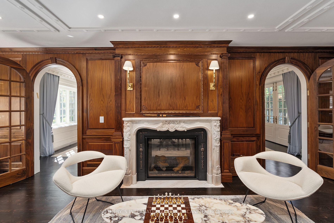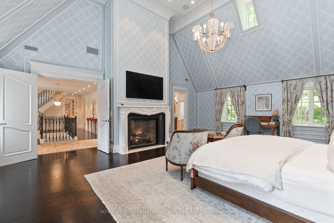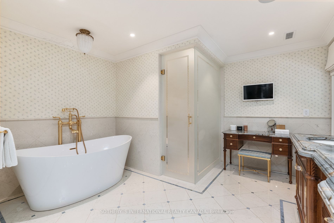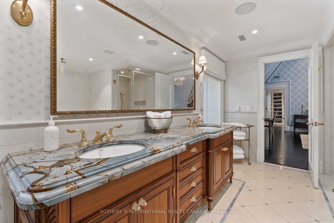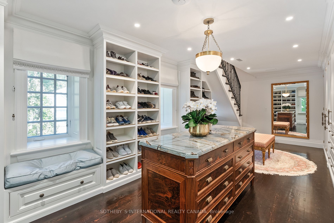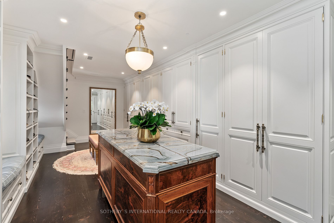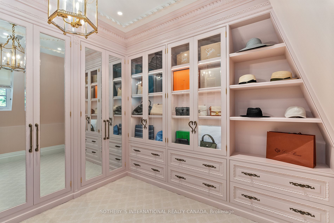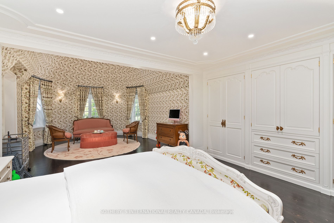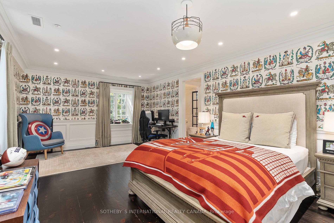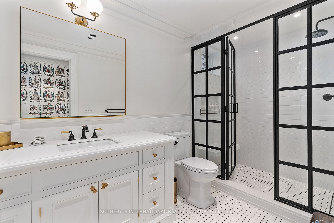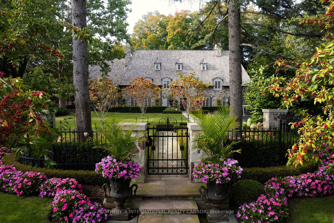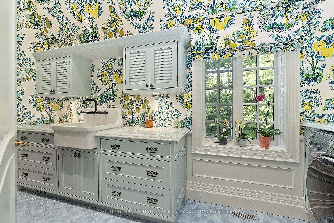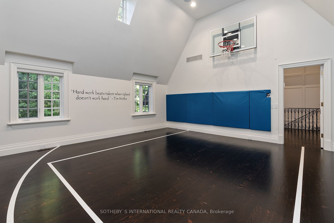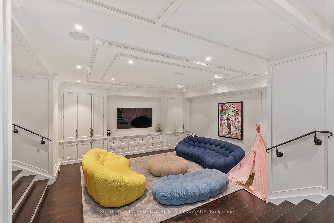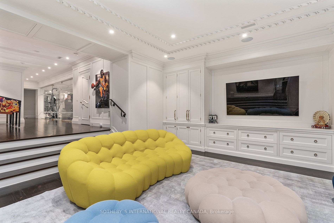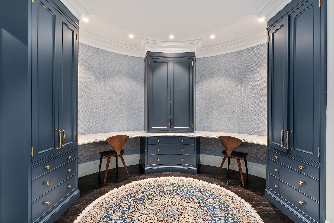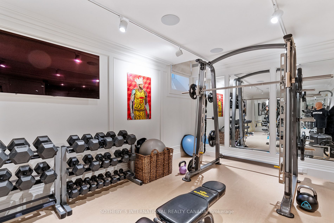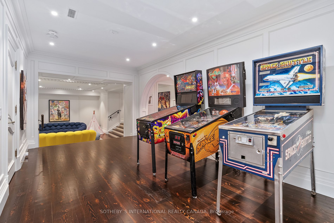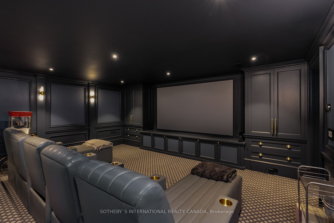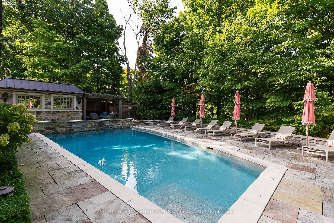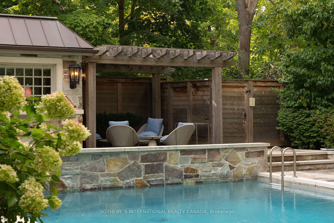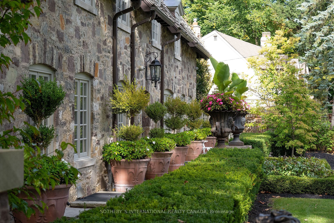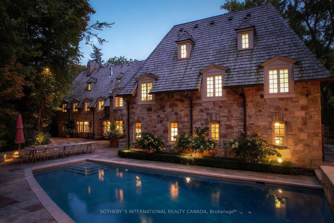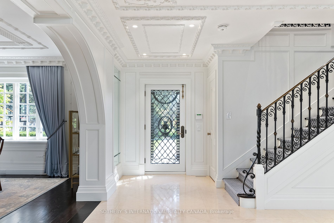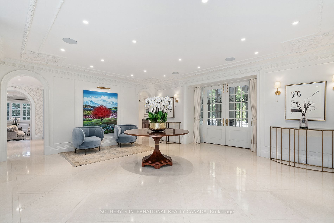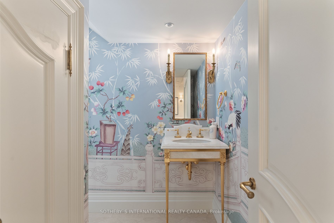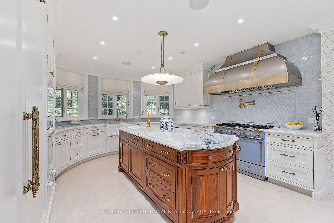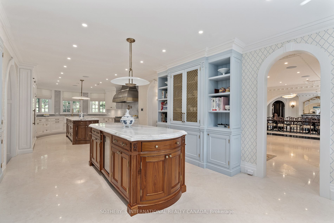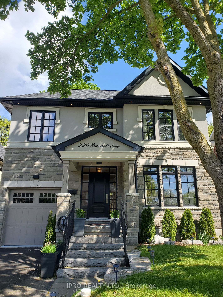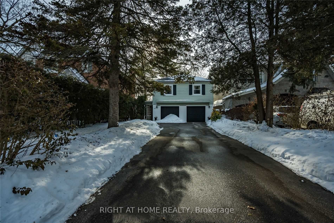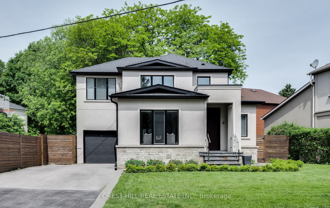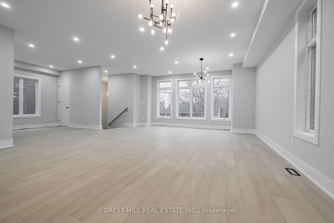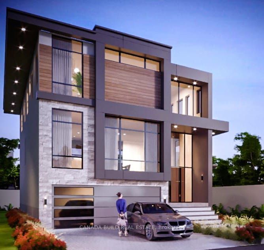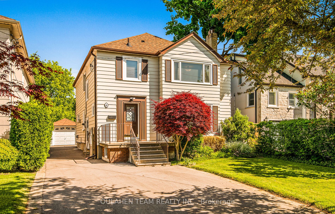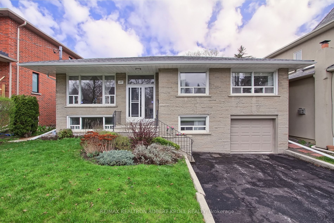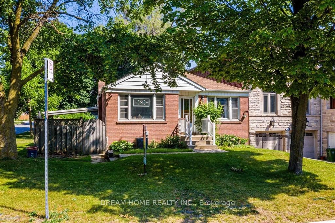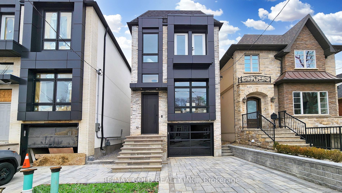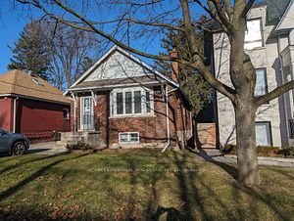108 Sandringham Dr
$14,998,000/ For Sale
Details | 108 Sandringham Dr
As one of city's most coveted landmark estates, 'Rosewood Estate' sets the bar for luxury in Toronto. The home sits nestled back on a sprawling 1.12 acre private, ravine lot on a quiet, dead end street. Redesigned by Lorne Rose and Dvira Interiors, this home is truly magnificent and a stunning example of a home that was built with passion and a clear vision. With nearly 12,000 square feet of living space, every square inch of this property has been thoughtfully designed and meticulously constructed to provide a meaningful sense of home and belonging. Built by JTF Custom Homes in 2019, this home was crafted with the highest quality finishes and craftsmanship available in the market. These finishes include timeless custom crown molding and wainscoting throughout, imported wallpaper and hardware from Europe, built-in cabinetry and vanities by Falcon Kitchens, marble counters and hand carved fireplace mantels, custom curtains and automated blinds, and meticulous landscaping and gardens.
Functional layout, 5+1 beds, 8+1 baths, 3 gas fireplaces, grand office w/ walnut millwork, salt water pool & pool house w/ wet bar, elevator, home theatre, outdoor sports court, gym, indoor basketball crt, home automation & heated driveway.
Room Details:
| Room | Level | Length (m) | Width (m) | |||
|---|---|---|---|---|---|---|
| Foyer | Main | 6.70 | 8.56 | 2 Pc Bath | French Doors | W/O To Patio |
| Dining | Main | 5.18 | 8.53 | French Doors | 2 Way Fireplace | Hardwood Floor |
| Office | Main | 5.48 | 8.56 | 2 Way Fireplace | Panelled | Built-In Speakers |
| Family | Main | 6.58 | 6.70 | Sunken Room | Gas Fireplace | B/I Bookcase |
| Kitchen | Main | 12.00 | 4.99 | B/I Appliances | Centre Island | Breakfast Area |
| Prim Bdrm | 2nd | 8.53 | 5.94 | 5 Pc Ensuite | His/Hers Closets | Fireplace |
| 2nd Br | 2nd | 4.99 | 6.70 | 4 Pc Ensuite | Combined W/Sitting | B/I Closet |
| 3rd Br | 2nd | 6.58 | 3.55 | B/I Closet | 4 Pc Ensuite | South View |
| 4th Br | 2nd | 6.67 | 6.30 | South View | Vaulted Ceiling | Hardwood Floor |
| 5th Br | 3rd | 5.66 | 4.96 | 3 Pc Ensuite | Combined W/Den | B/I Closet |
| Media/Ent | Bsmt | 6.67 | 6.30 | 2 Pc Bath | Built-In Speakers | Broadloom |
| Rec | Bsmt | 6.58 | 6.70 | B/I Bookcase | Sunken Room | Pot Lights |
