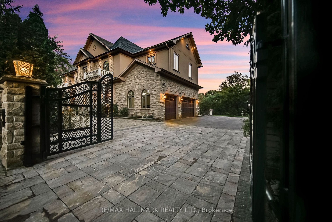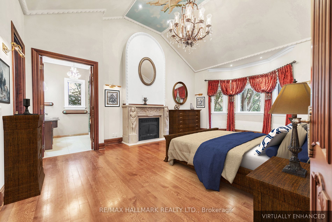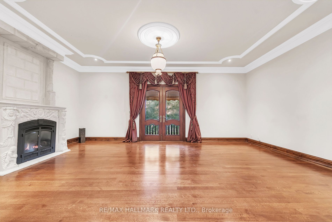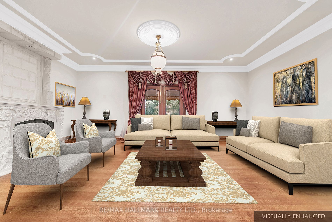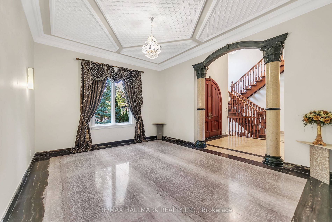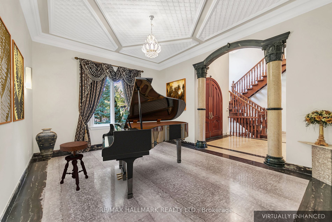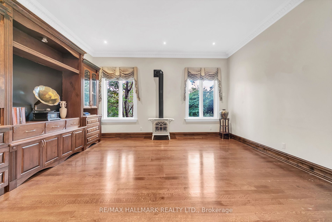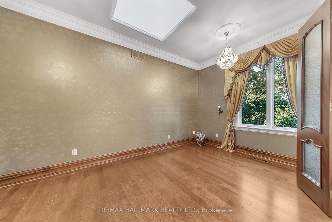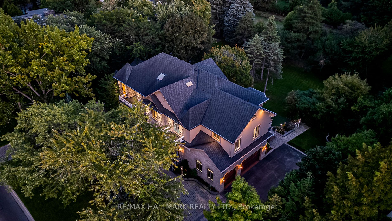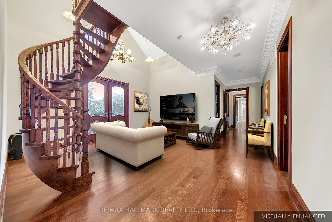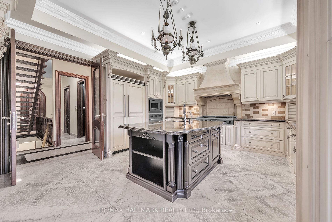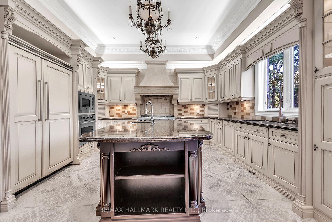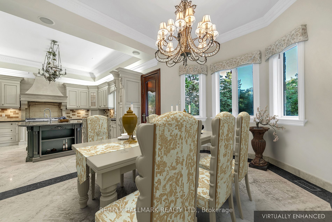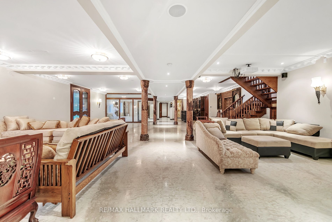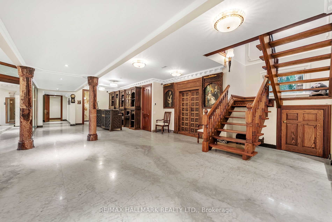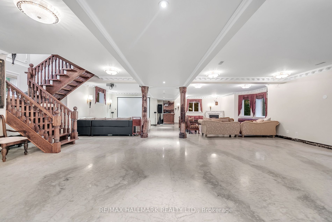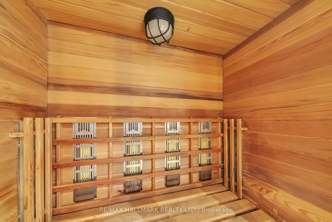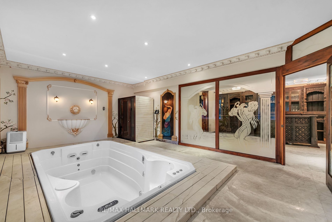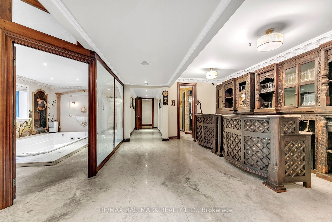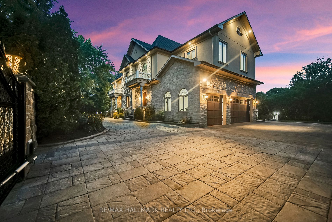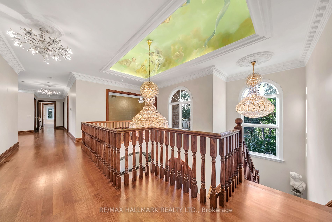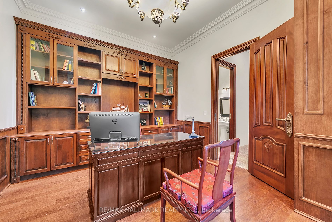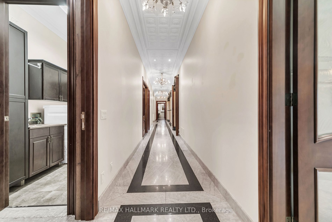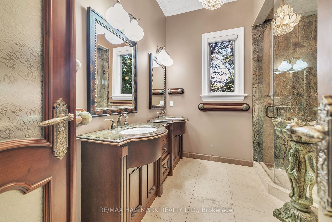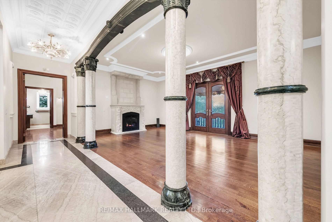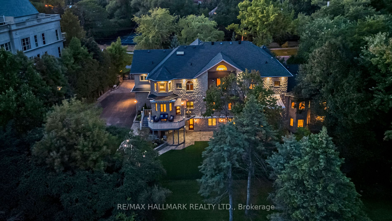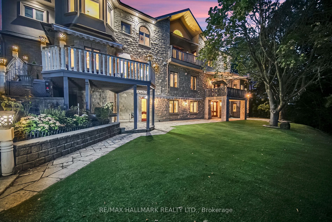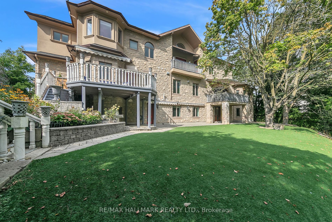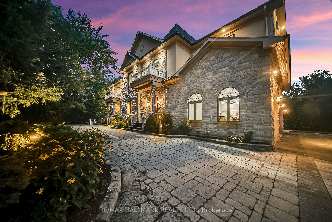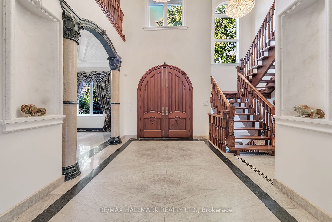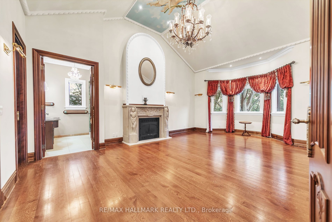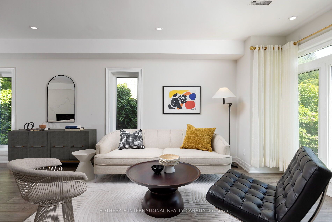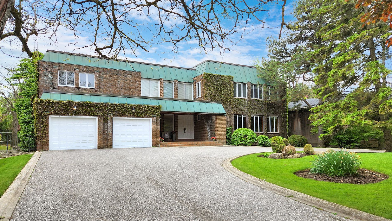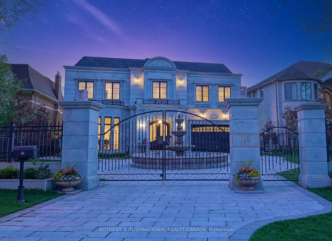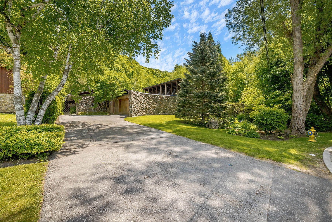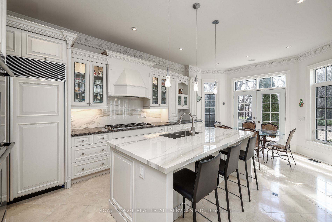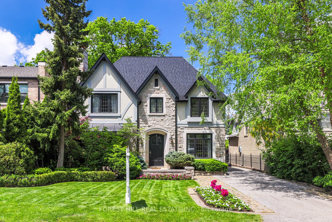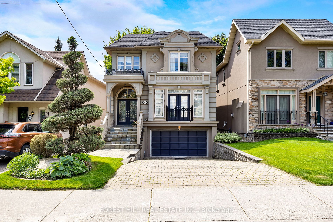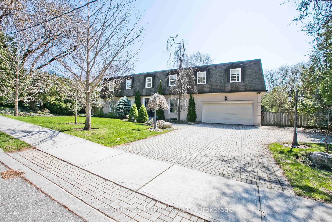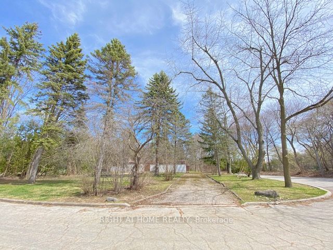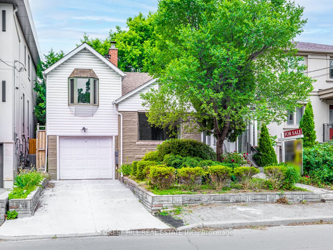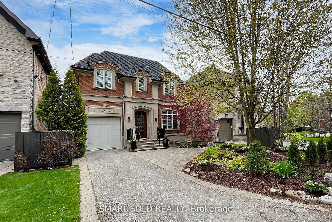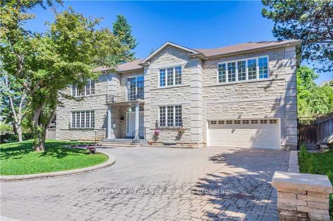9 Post Rd
$7,500,000/ For Sale
Details | 9 Post Rd
Possibility of partial Seller Financing at favourable terms with an ACCEPTED OFFER of Purchase! Prestigious POST RD. gated Mansion of approximately 10,735 sq.ft. Situated in a park like setting and offering privacy with picturesque views. Designed and built with the finest quality, workmanship and French inspired detailing. Grand 2 Storey Foyer w/domed ceilings and heated marble floors. Main flr. MASTER with Hers+His Boudoirs & opulent marble Ensuite! Framed kitchen, radiant in-floor heating, w/o to private granite terrace & lower level heated floors, indoor pool, theatre, wine cellar, wet bar and much more
Unique, rare and custom cut marble slabs t/o, Elevator, 4 Fire Places, sep. Nanny suite, Professionally landscaped grds, w/fountains, sprinklers, 11' Ceiling /main, 10' Ceiling on 2nd. Solid Mahogany doors, EV / Tesla charger in Garage
Room Details:
| Room | Level | Length (m) | Width (m) | |||
|---|---|---|---|---|---|---|
| Dining | Main | 5.16 | 4.27 | Crown Moulding | Marble Floor | Coffered Ceiling |
| Great Rm | Main | 7.57 | 4.83 | Marble Fireplace | W/O To Deck | Hardwood Floor |
| Library | Main | 4.42 | 3.76 | Crown Moulding | B/I Bookcase | Hardwood Floor |
| Kitchen | Main | 5.11 | 4.83 | Breakfast Area | Centre Island | W/O To Deck |
| Family | Main | 5.29 | 4.83 | B/I Shelves | Fireplace | Hardwood Floor |
| Br | Main | 7.52 | 4.83 | 5 Pc Ensuite | Marble Fireplace | His/Hers Closets |
| 2nd Br | 2nd | 4.85 | 4.83 | 4 Pc Ensuite | W/O To Balcony | Hardwood Floor |
| 3rd Br | 2nd | 4.83 | 3.00 | 4 Pc Ensuite | W/I Closet | Hardwood Floor |
| Prim Bdrm | 2nd | 6.32 | -3.00 | 5 Pc Ensuite | W/I Closet | Hardwood Floor |
| 4th Br | 2nd | 3.81 | 3.79 | 3 Pc Ensuite | W/I Closet | Hardwood Floor |
| 5th Br | 2nd | 5.79 | 4.98 | 3 Pc Ensuite | W/I Closet | Hardwood Floor |
| Rec | Lower | 28.10 | 23.57 | Marble Floor | Marble Fireplace | Walk-Out |
