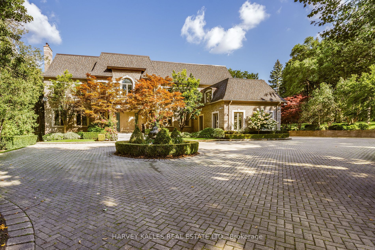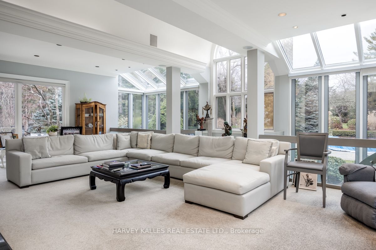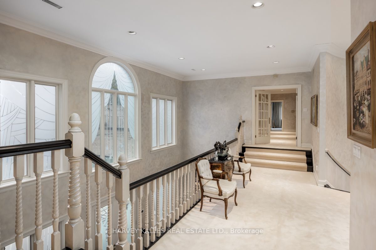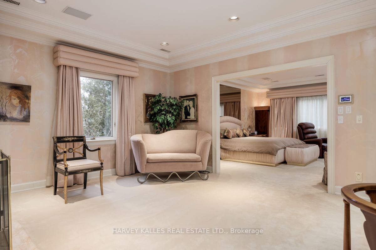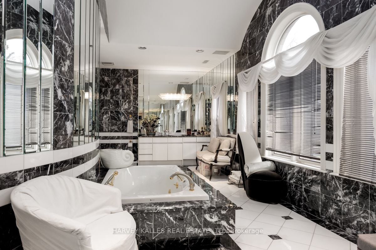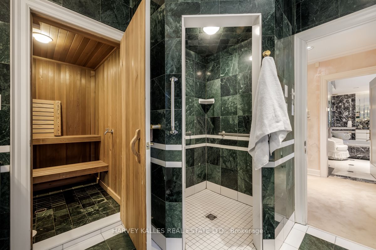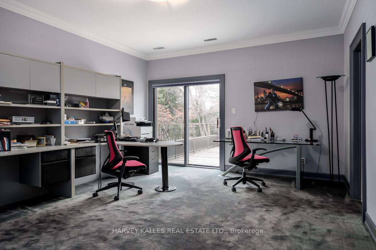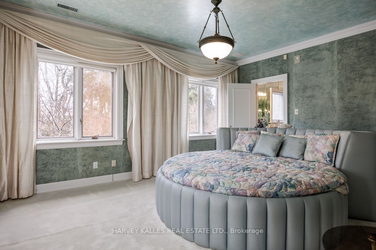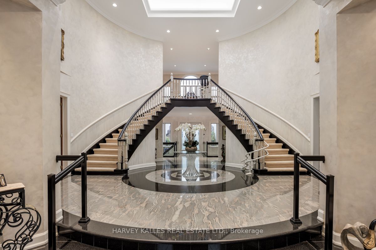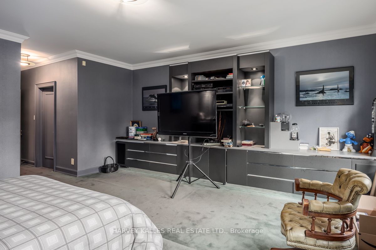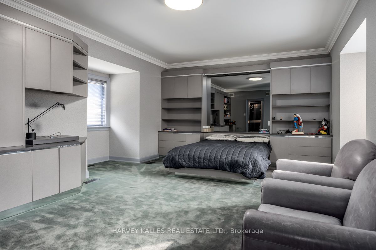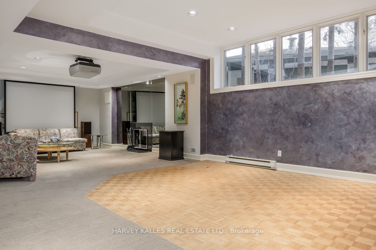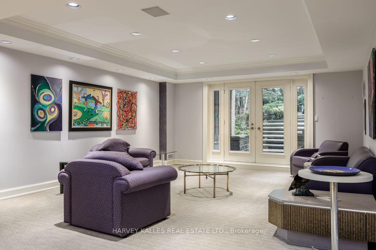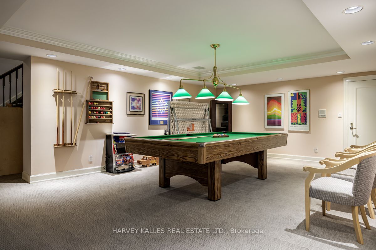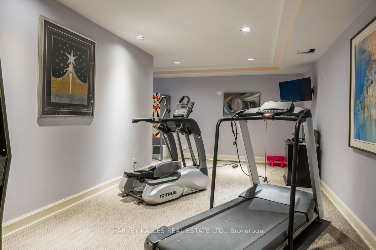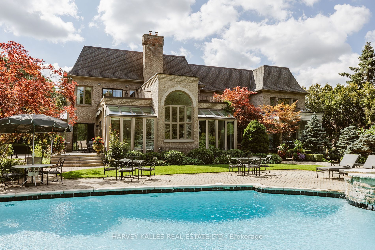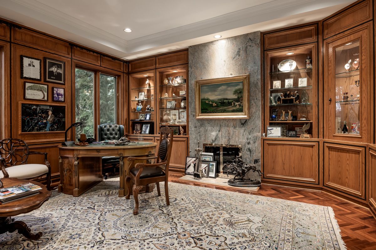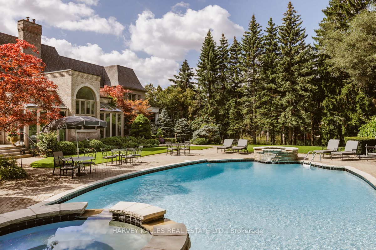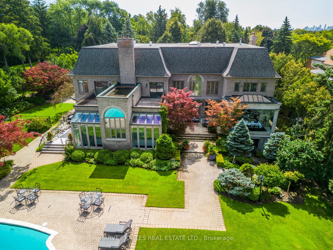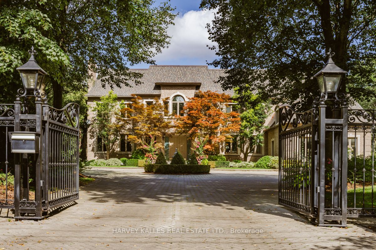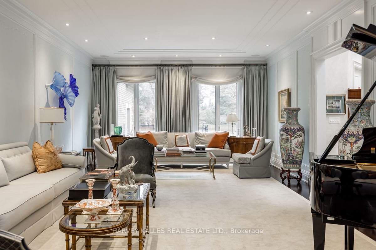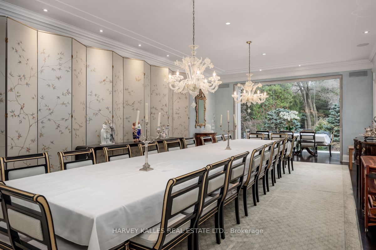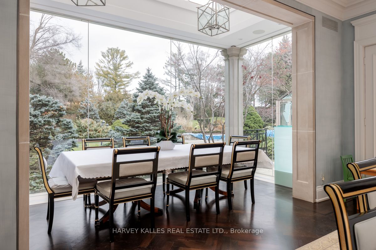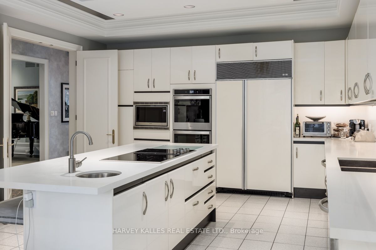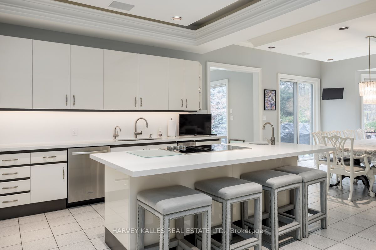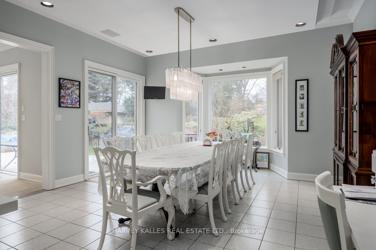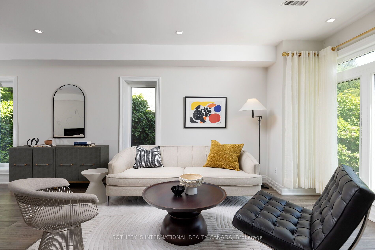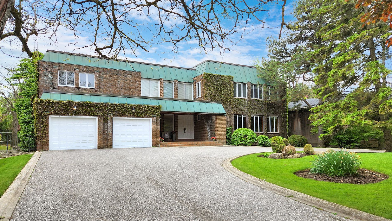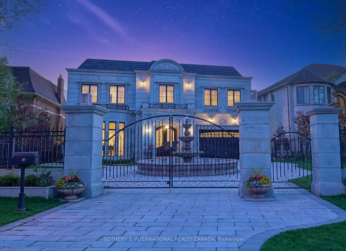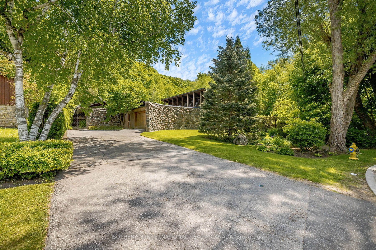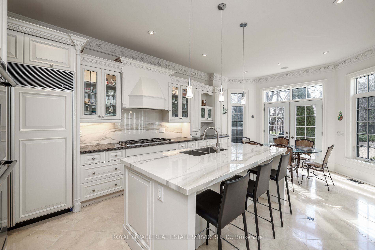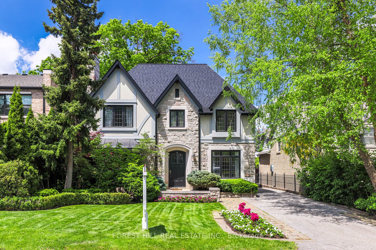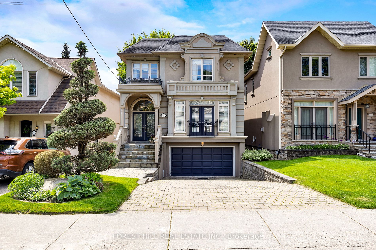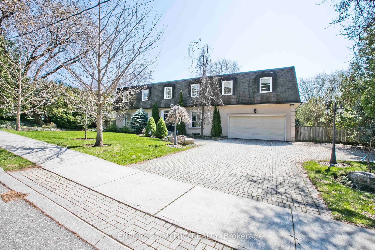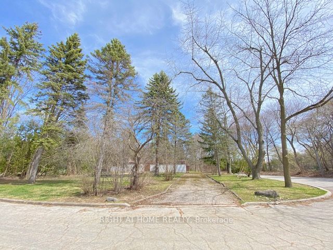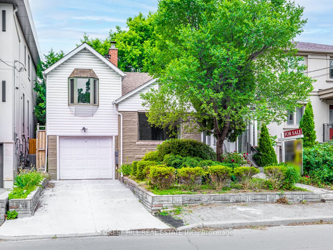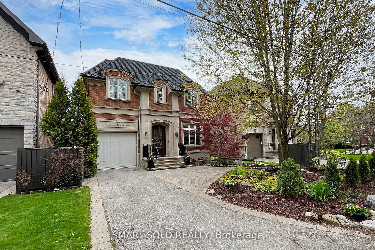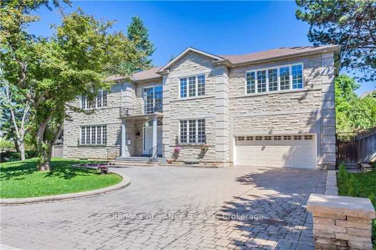28 Post Rd
$16,500,000/ For Sale
Details | 28 Post Rd
Poised majestically on exclusive prized 2-acre estate in prestigious Bridle Path enclave, resplendent home radiates aura of exclusivity through timeless elegance & stately sophistication. Landmark masterpiece abounding w/ exquisite appointments, gracious architectural details, superb craftsmanship, & finest of details & materials. The welcoming grand two-storey foyer sets a tone of symmetrical refinement enhanced by a double staircase and French doors flanked on both levels by frosted etched glass windows. Natural light freely cascades from the sunroom and expansive windows in the family room creating ambiance of spacious flow. Grand principal rooms are perfect for formal entertaining, while the family room provides a venue for more causal gatherings. French doors lead to the main level office enhanced by a wood-burning fireplace and custom built-in bookshelves. Primary suite features large sitting room, his & hers w/I closets & ensuites. 4 additional bdrms + ensuites on this level.
Lower level boasts wood-burning fireplaces in the recreation room & den, large wet bar, billiards room, cedar closet, gym, cedar sauna, & nannys suite. 4-car garage, exquisitely landscaped gardens, swimming pool, & tennis court.
Room Details:
| Room | Level | Length (m) | Width (m) | |||
|---|---|---|---|---|---|---|
| Foyer | Main | 15.01 | 7.47 | W/I Closet | Marble Floor | Crown Moulding |
| Living | Main | 9.12 | 5.13 | Panelled | Hardwood Floor | Crown Moulding |
| Study | Main | 5.36 | 5.00 | Fireplace | Hardwood Floor | Panelled |
| Dining | Main | 10.41 | 5.16 | Crown Moulding | Hardwood Floor | Built-In Speakers |
| Sunroom | Main | 5.26 | 2.26 | W/O To Terrace | Hardwood Floor | Vaulted Ceiling |
| Kitchen | Main | 10.08 | 4.78 | Centre Island | Ceramic Floor | Breakfast Bar |
| Family | Main | 9.04 | 7.06 | Fireplace | W/O To Terrace | Built-In Speakers |
| Prim Bdrm | 2nd | 5.13 | 5.11 | 3 Pc Ensuite | Crown Moulding | 5 Pc Ensuite |
| Sitting | 2nd | 5.13 | 4.60 | Crown Moulding | Fireplace | Built-In Speakers |
| 2nd Br | 2nd | 5.18 | 4.19 | W/I Closet | W/O To Deck | 4 Pc Ensuite |
| 3rd Br | 2nd | 5.11 | 3.96 | W/I Closet | W/O To Deck | 4 Pc Ensuite |
| Rec | Lower | 13.00 | 4.88 | W/O To Garden | Fireplace | Coffered Ceiling |
