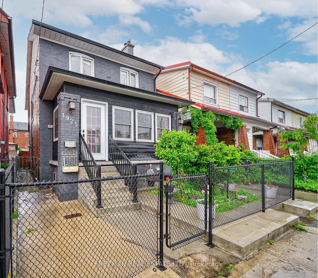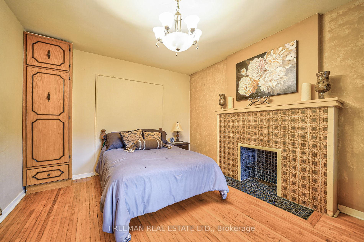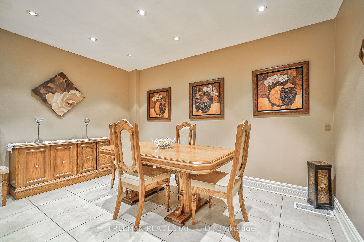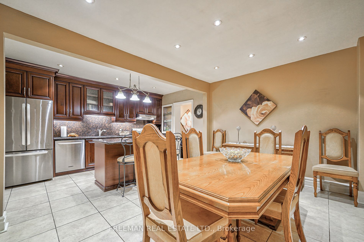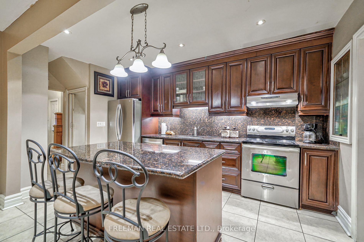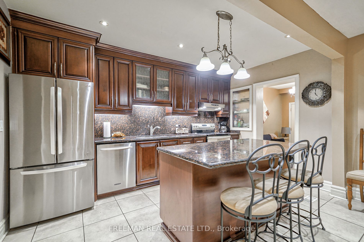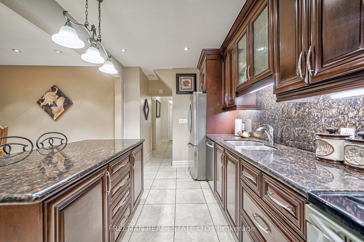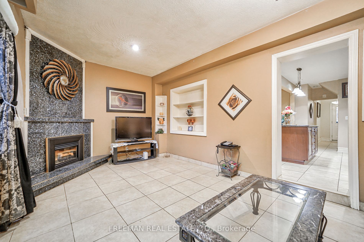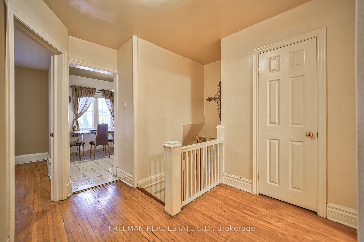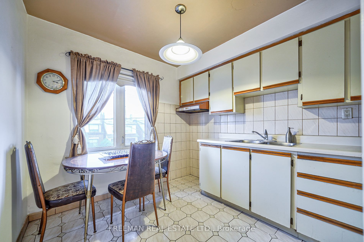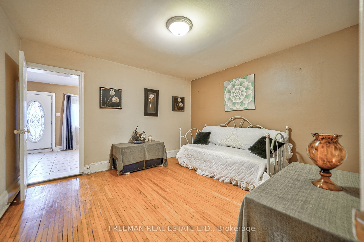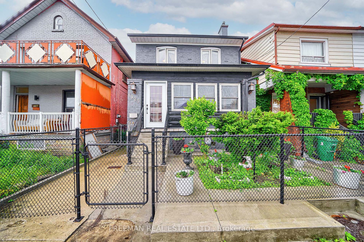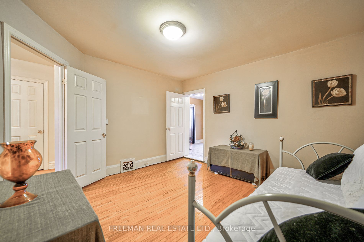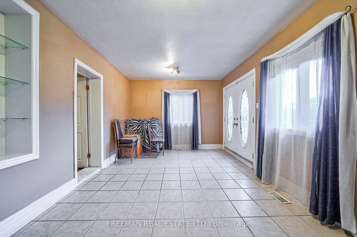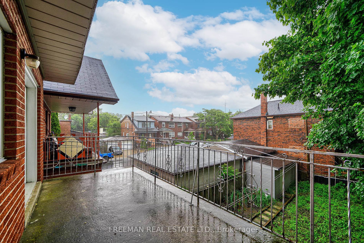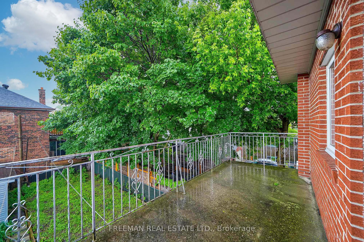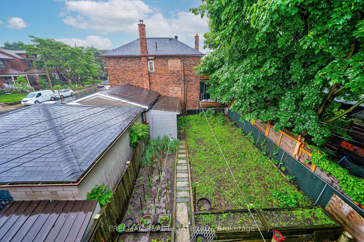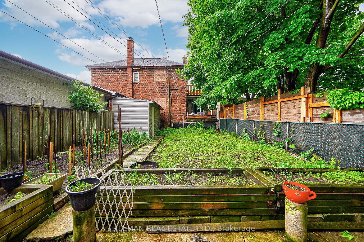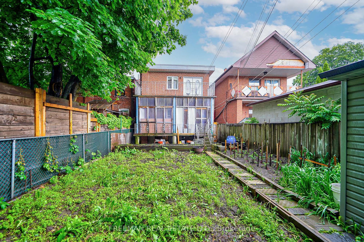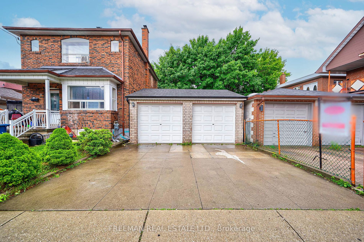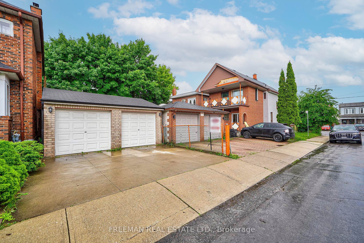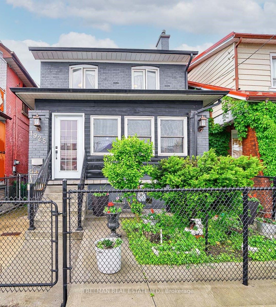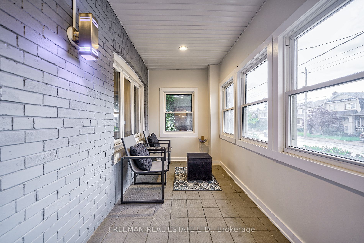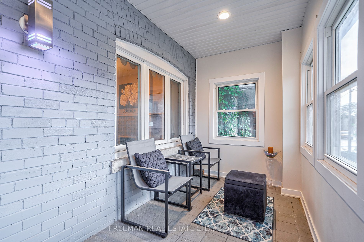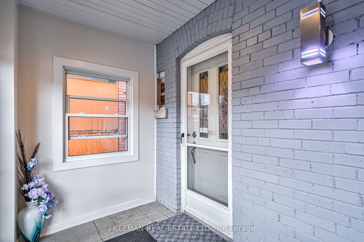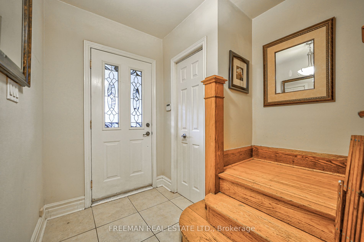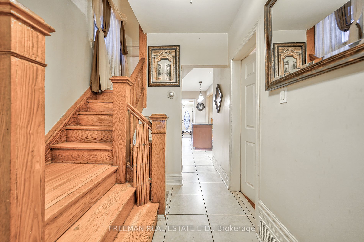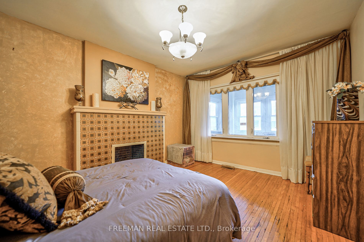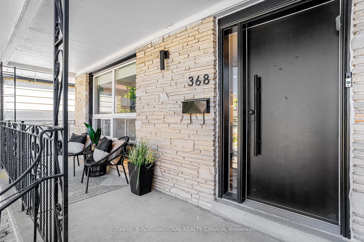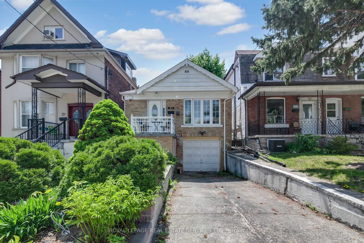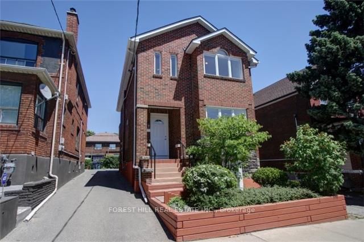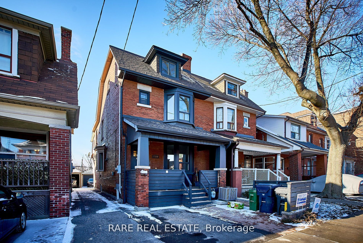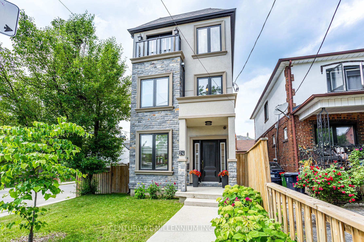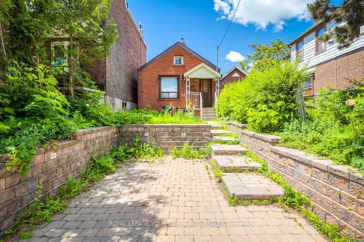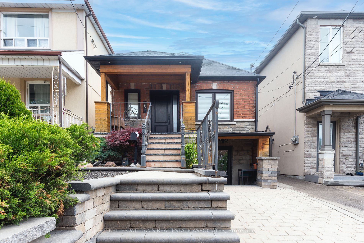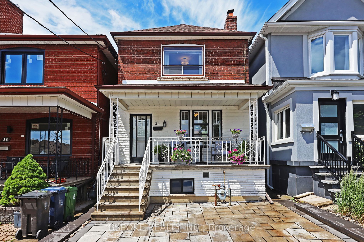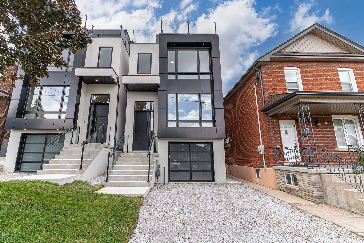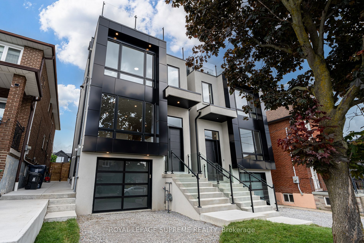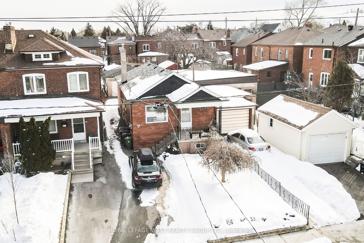1925 Dufferin St
$1,595,000/ For Sale
Details | 1925 Dufferin St
Where Corso Italia meets Oakwood Village. Find a Spacious & Solid detached home with rear 2 storey addition and Unique L-Shaped lot (with double car drive and garage) fronting on Rosecliffe Avenue Side street. Get ready to Let your imagination and architectural dreams loose, and capitalize on the unlimited possibilities for an incredible family home, multi-generational fused family haven or combined living/income producing property. Explore the possibility of creating a 1290 sf 2-storey garden suite at rear - perhaps plan on living in the new garden suite and renting out the main house? Position yourself to take advantage of this unique offering before its too late.
Ask for Garden Suite feasibility report for 1290 sf suite (approx).
Room Details:
| Room | Level | Length (m) | Width (m) | |||
|---|---|---|---|---|---|---|
| Foyer | Main | 5.94 | 2.03 | Window | Tile Floor | Combined W/Sunroom |
| Living | Main | 3.48 | 4.19 | Window | Hardwood Floor | Closed Fireplace |
| Kitchen | Main | 2.59 | 4.37 | Ceramic Floor | Breakfast Bar | Granite Counter |
| Dining | Main | 3.05 | 4.27 | Combined W/Kitchen | Open Concept | Pot Lights |
| Family | Main | 5.79 | 3.35 | Gas Fireplace | W/O To Porch | Double Doors |
| Powder Rm | Main | 0.64 | 0.91 | 2 Pc Bath | Window | |
| Br | 2nd | 3.20 | 3.56 | Window | Hardwood Floor | Double Closet |
| 2nd Br | 2nd | 3.86 | 3.66 | Hardwood Floor | Closet | |
| Family | 2nd | 5.79 | 3.30 | Ceramic Floor | W/O To Balcony | Double Doors |
| Kitchen | 2nd | 2.64 | 3.12 | Breakfast Area | Ceramic Floor | Double Sink |
| Kitchen | Bsmt | 1.93 | 2.16 | Ceramic Floor | Double Sink | Pass Through |
| Rec | Bsmt | 4.11 | 5.00 | 4 Pc Ensuite | Ceramic Floor | W/W Closet |
