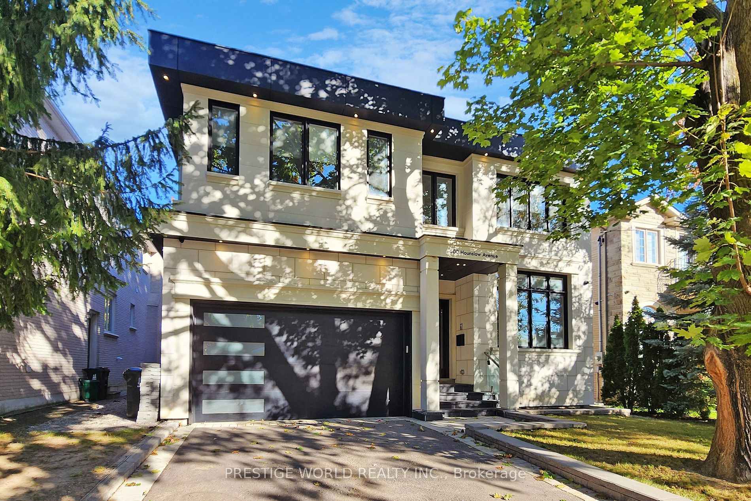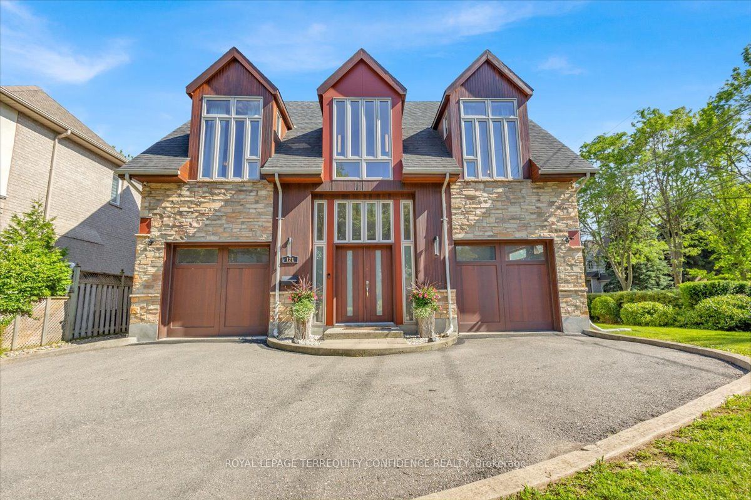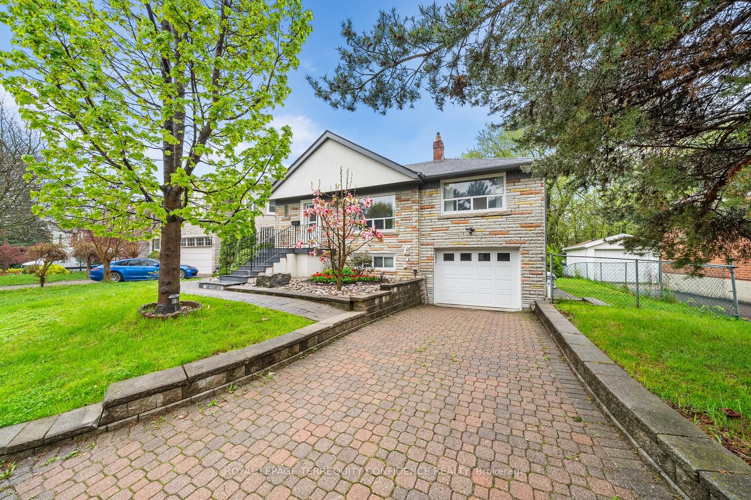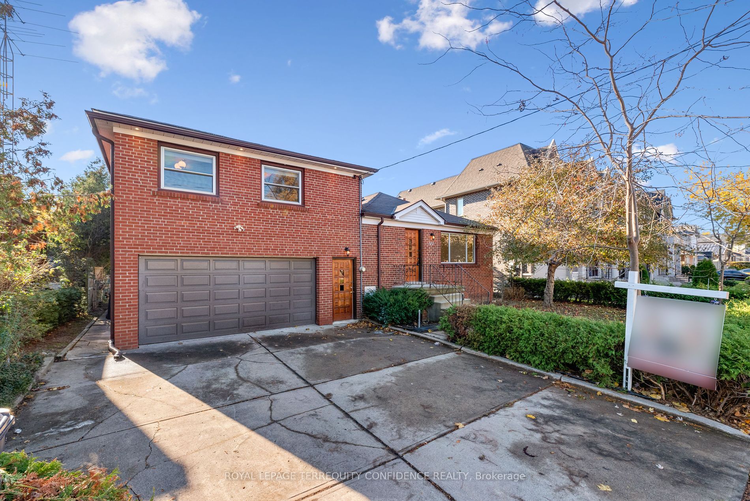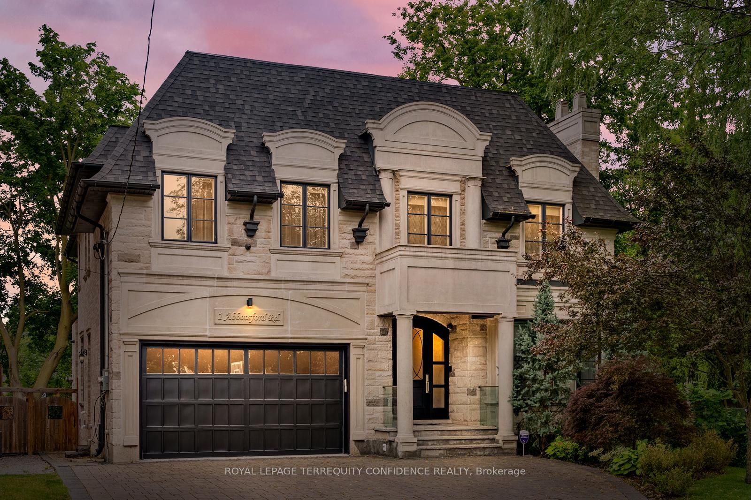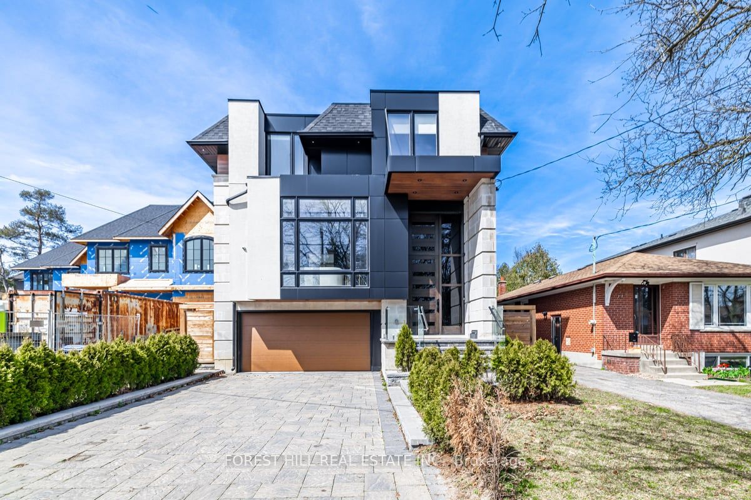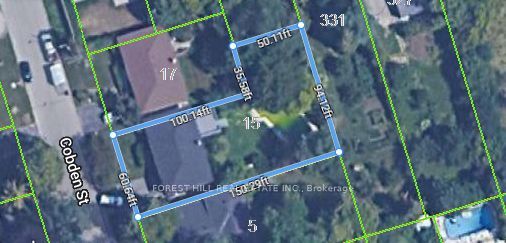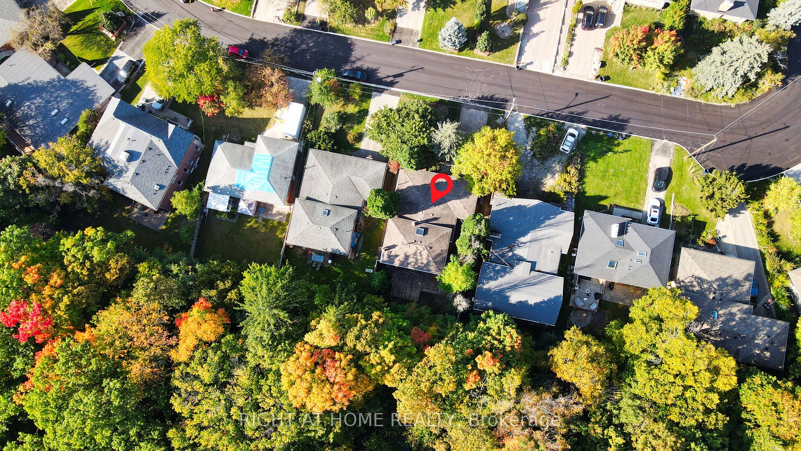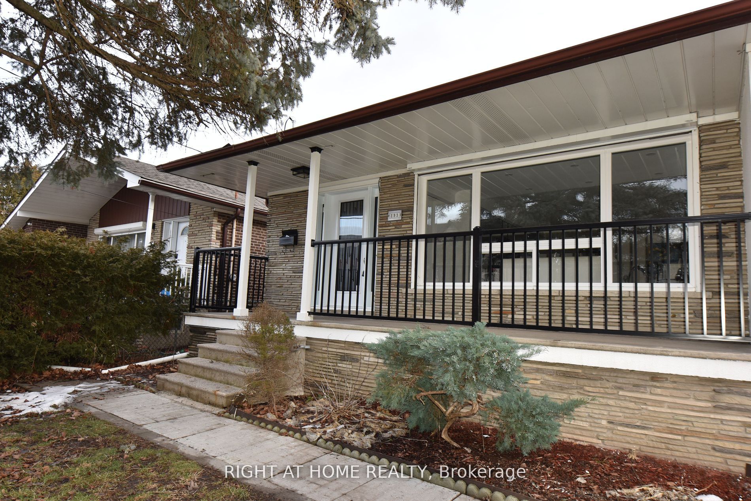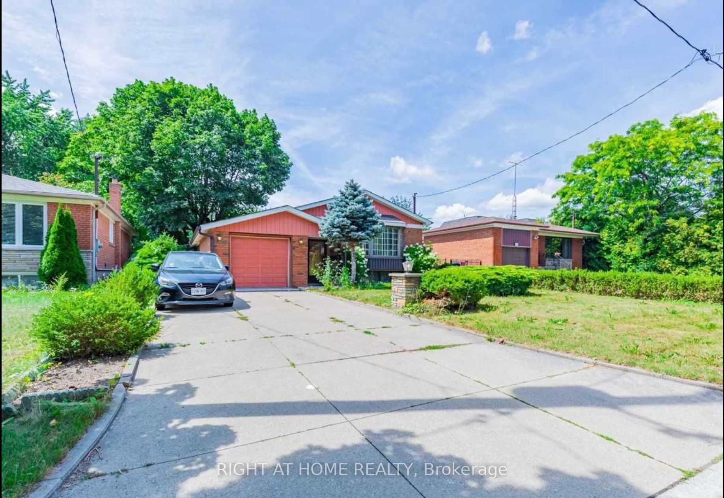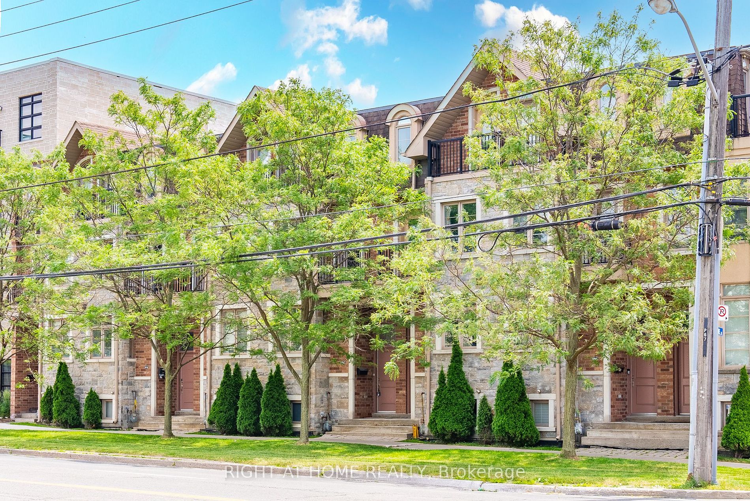222 Horsham Ave
$2,879,000/ For Sale
Details | 222 Horsham Ave
Spectacular Custom Built Luxury Home in Desirable Willowdale West. Open-concept Spacious Floor plan with Chef's kitchen and Oversized Centre Island, perfect for Families and Entertaining, a Must-see! South-Facing with Abundant Natural light, Hardwood Flooring and Travertine tiles; Oversized Custom Picture Windows, 10 FT Ceilings on Main Floor, Three Fireplaces, Incl 2 Gas and 1 Electric. Primary Bdrm with 6pc Ensuite Incl Bidet and Jacuzzi Tub. Enjoy an Upscale lifestyle in this home with Luxury Finishes, Pot lights & Chandeliers throughout, Skylight and Laundry on 2nd Flr. Convenient Location, Close to Yonge St, TTC, Parks, Schools, HWays.
Freshly painted interior; Newly sodded backyard, New Fence, Custom Deck w/Glass Enclosure; Crown Moulding and Wainscotting throughout Main and 2nd Flr, Walk-In & Additional Built-In Closet in Primary Bdrm. Lots of Closets and Storage.
Room Details:
| Room | Level | Length (m) | Width (m) | |||
|---|---|---|---|---|---|---|
| Living | Main | 4.51 | 5.36 | Gas Fireplace | Hardwood Floor | Picture Window |
| Dining | Main | 4.45 | 4.26 | Open Concept | Hardwood Floor | Crown Moulding |
| Kitchen | Main | 6.89 | 3.93 | Breakfast Area | Hardwood Floor | Centre Island |
| Family | Main | 6.89 | 3.90 | O/Looks Family | Tile Floor | W/O To Deck |
| Breakfast | Main | 3.74 | 2.13 | W/O To Deck | Combined W/Kitchen | Tile Floor |
| Prim Bdrm | 2nd | 6.10 | 5.18 | W/I Closet | 6 Pc Ensuite | Hardwood Floor |
| 2nd Br | 2nd | 4.88 | 4.27 | Double Closet | Semi Ensuite | Hardwood Floor |
| 3rd Br | 2nd | 3.90 | 3.72 | Double Closet | 4 Pc Ensuite | Hardwood Floor |
| 4th Br | 2nd | 3.84 | 2.87 | Closet | Semi Ensuite | Hardwood Floor |
| 5th Br | Bsmt | 4.33 | 3.05 | Above Grade Window | Pot Lights | |
| Rec | Bsmt | 7.92 | 4.94 | Electric Fireplace | Wet Bar | W/O To Yard |






























